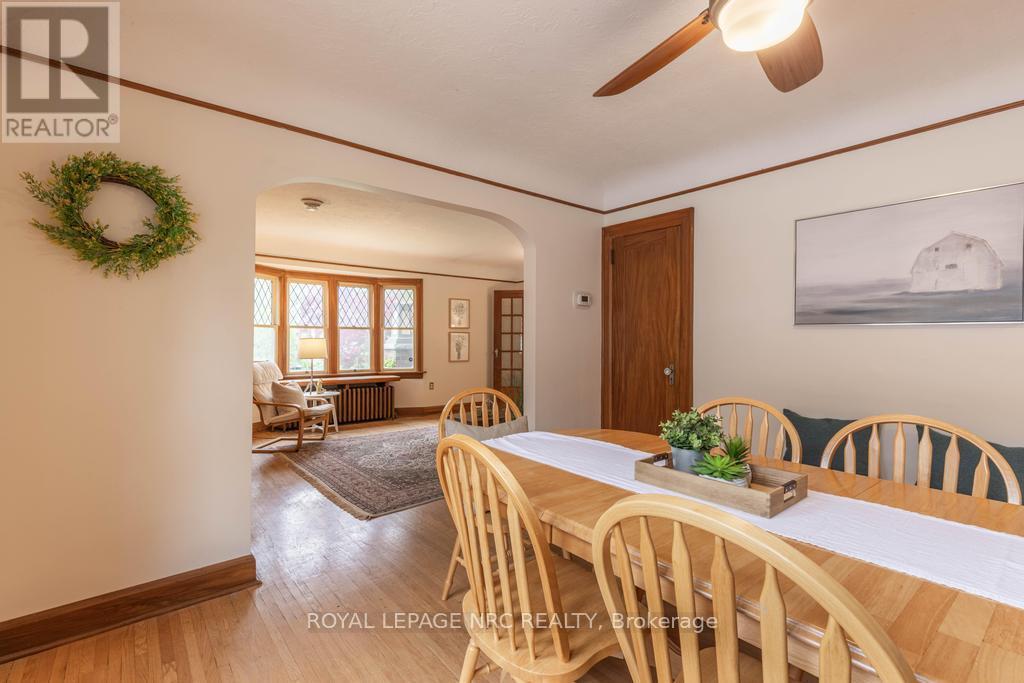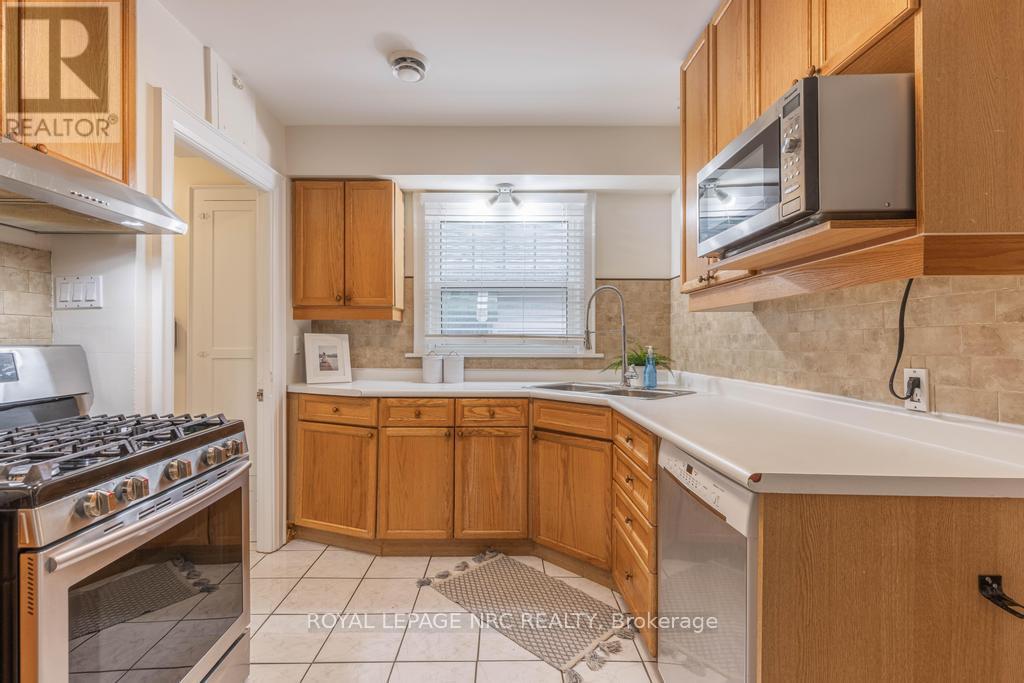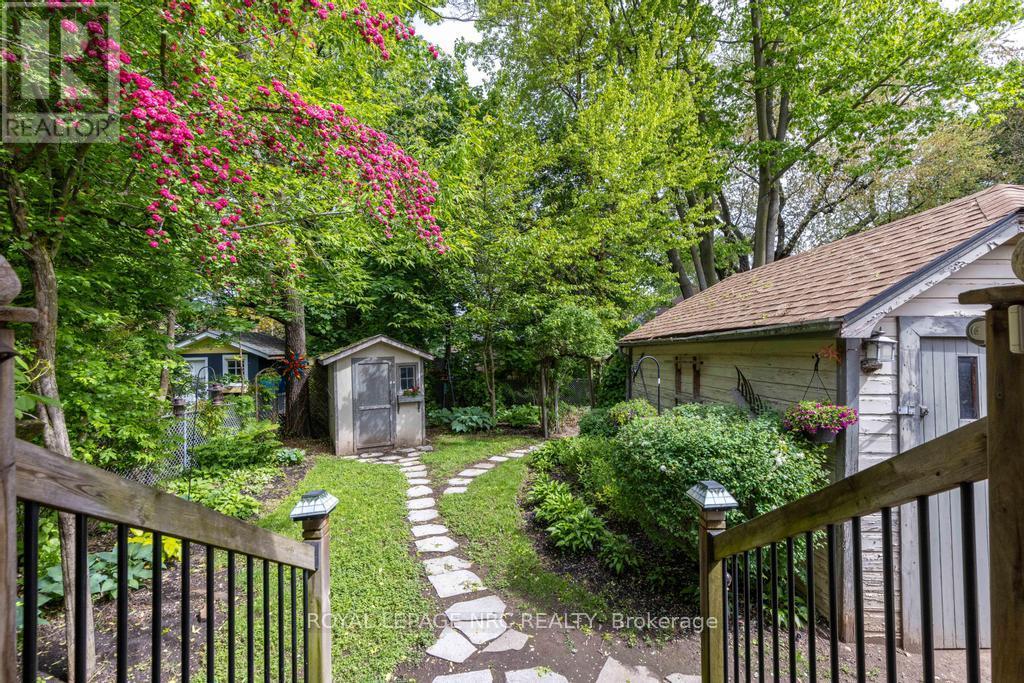9 Ottawa Street St. Catharines (Downtown), Ontario L2R 1Z1
$549,000
With warmth in every corner and space for your story to unfold, this inviting bungalow offers more than just a place to live; it's your space to thrive. Step inside from the covered porch into a thoughtful layout that begins with a proper foyer to keep everyday clutter tucked away. From there, a spacious living room welcomes you with a wide bay window that fills the space with light. It opens easily into a generous dining room made for gathering, whether for a holiday dinner or a casual meal. The adjacent kitchen is equipped with stainless steel appliances, ample cabinetry, and a pantry for extra storage. Down the hall, you'll find a 4-piece bathroom and 3 comfortable bedrooms, each with its own closet. One of the home's standout features is the staircase leading to the attic, a hidden gem with room to grow or store. Downstairs, new carpeting adds comfort to a level filled with possibilities. With a side entrance, this space is ideal for guests or an in-law suite. It includes a rec room, kitchenette, bedroom, bonus room, 3-piece bathroom, laundry, and storage. The backyard is a true highlight where you'll discover a space that feels more like a secret garden than a suburban yard. A covered deck with a skylight and roll-down screens creates the perfect setting for morning coffee or evening dinners. Beyond the deck, the fully fenced yard is brimming with charm. There's a garden shed nestled among greenery, quiet corners for picnics or reading, a dedicated spot for your BBQ with a gas hook-up, and room to plant, play, or simply unwind. It's a private, peaceful paradise just waiting to be enjoyed. A detached single-car garage and private drive complete the package. Set on a tree-lined street, this prime family-friendly location offers easy access to parks, schools, shopping, all amenities, cozy cafés, and a community garden. Whether it's your first home, your next home, or a savvy investment opportunity, 9 Ottawa Street is the perfect setting for your next chapter. (id:55499)
Open House
This property has open houses!
2:00 pm
Ends at:4:00 pm
2:00 pm
Ends at:4:00 pm
Property Details
| MLS® Number | X12168621 |
| Property Type | Single Family |
| Community Name | 451 - Downtown |
| Amenities Near By | Park, Public Transit, Schools |
| Community Features | Community Centre |
| Parking Space Total | 5 |
| Structure | Deck, Porch, Shed |
Building
| Bathroom Total | 2 |
| Bedrooms Above Ground | 3 |
| Bedrooms Below Ground | 1 |
| Bedrooms Total | 4 |
| Age | 51 To 99 Years |
| Appliances | Blinds, Dishwasher, Dryer, Microwave, Stove, Washer, Refrigerator |
| Architectural Style | Bungalow |
| Basement Development | Finished |
| Basement Type | Full (finished) |
| Construction Style Attachment | Detached |
| Cooling Type | Air Exchanger |
| Exterior Finish | Stucco |
| Fireplace Present | Yes |
| Fireplace Total | 1 |
| Foundation Type | Unknown |
| Heating Type | Other |
| Stories Total | 1 |
| Size Interior | 1100 - 1500 Sqft |
| Type | House |
| Utility Water | Municipal Water |
Parking
| Detached Garage | |
| Garage |
Land
| Acreage | No |
| Fence Type | Fully Fenced, Fenced Yard |
| Land Amenities | Park, Public Transit, Schools |
| Landscape Features | Landscaped |
| Sewer | Sanitary Sewer |
| Size Depth | 140 Ft |
| Size Frontage | 38 Ft |
| Size Irregular | 38 X 140 Ft |
| Size Total Text | 38 X 140 Ft |
| Zoning Description | R2 |
Rooms
| Level | Type | Length | Width | Dimensions |
|---|---|---|---|---|
| Basement | Utility Room | 3.56 m | 3.12 m | 3.56 m x 3.12 m |
| Basement | Bedroom 4 | 3.28 m | 3.25 m | 3.28 m x 3.25 m |
| Basement | Office | 3.23 m | 3.15 m | 3.23 m x 3.15 m |
| Basement | Cold Room | 2.26 m | 1.35 m | 2.26 m x 1.35 m |
| Basement | Bathroom | 2.06 m | 1.8 m | 2.06 m x 1.8 m |
| Basement | Kitchen | 1.8 m | 1.63 m | 1.8 m x 1.63 m |
| Basement | Recreational, Games Room | 5.82 m | 4.8 m | 5.82 m x 4.8 m |
| Basement | Laundry Room | 3.76 m | 1.8 m | 3.76 m x 1.8 m |
| Main Level | Foyer | 2.01 m | 1.52 m | 2.01 m x 1.52 m |
| Main Level | Living Room | 5.51 m | 4.22 m | 5.51 m x 4.22 m |
| Main Level | Dining Room | 3.99 m | 3.56 m | 3.99 m x 3.56 m |
| Main Level | Kitchen | 3.56 m | 2.74 m | 3.56 m x 2.74 m |
| Main Level | Bedroom | 4.01 m | 2.9 m | 4.01 m x 2.9 m |
| Main Level | Bedroom 2 | 3.96 m | 2.84 m | 3.96 m x 2.84 m |
| Main Level | Bedroom 3 | 3.51 m | 3.02 m | 3.51 m x 3.02 m |
| Main Level | Bathroom | 2.49 m | 1.37 m | 2.49 m x 1.37 m |
https://www.realtor.ca/real-estate/28357027/9-ottawa-street-st-catharines-downtown-451-downtown
Interested?
Contact us for more information



















































