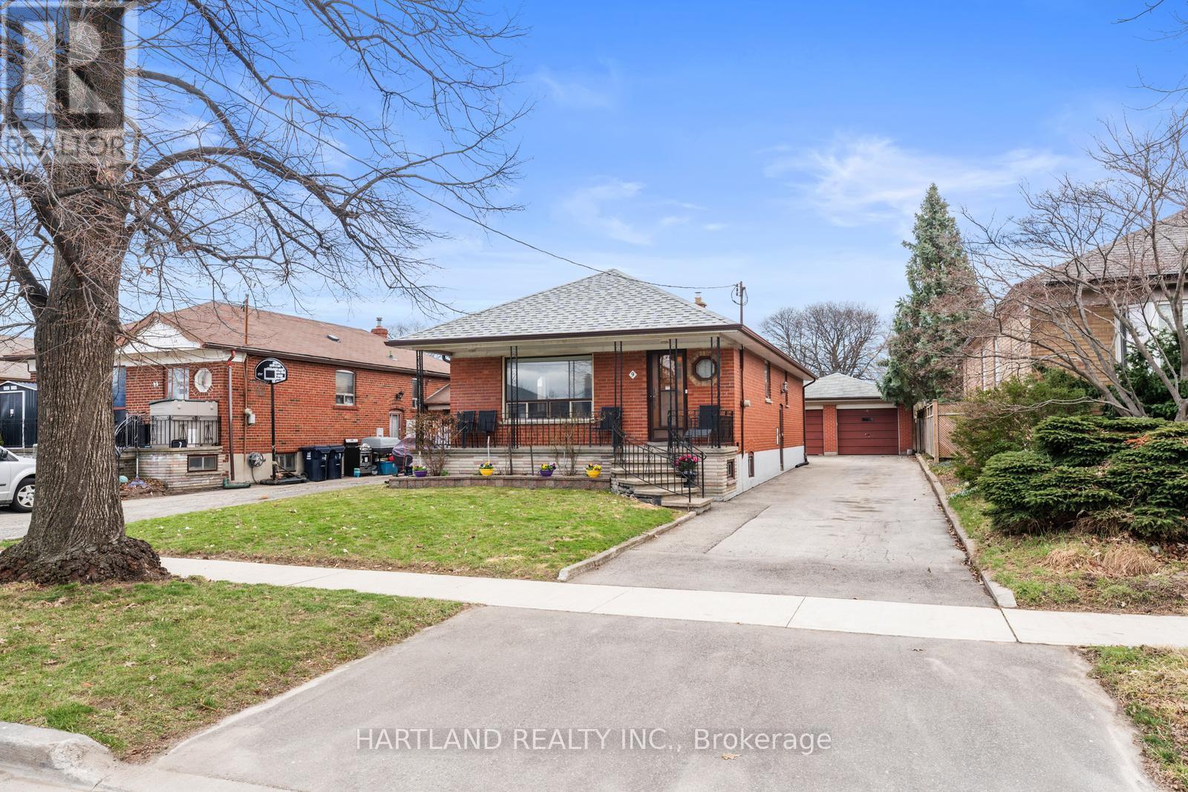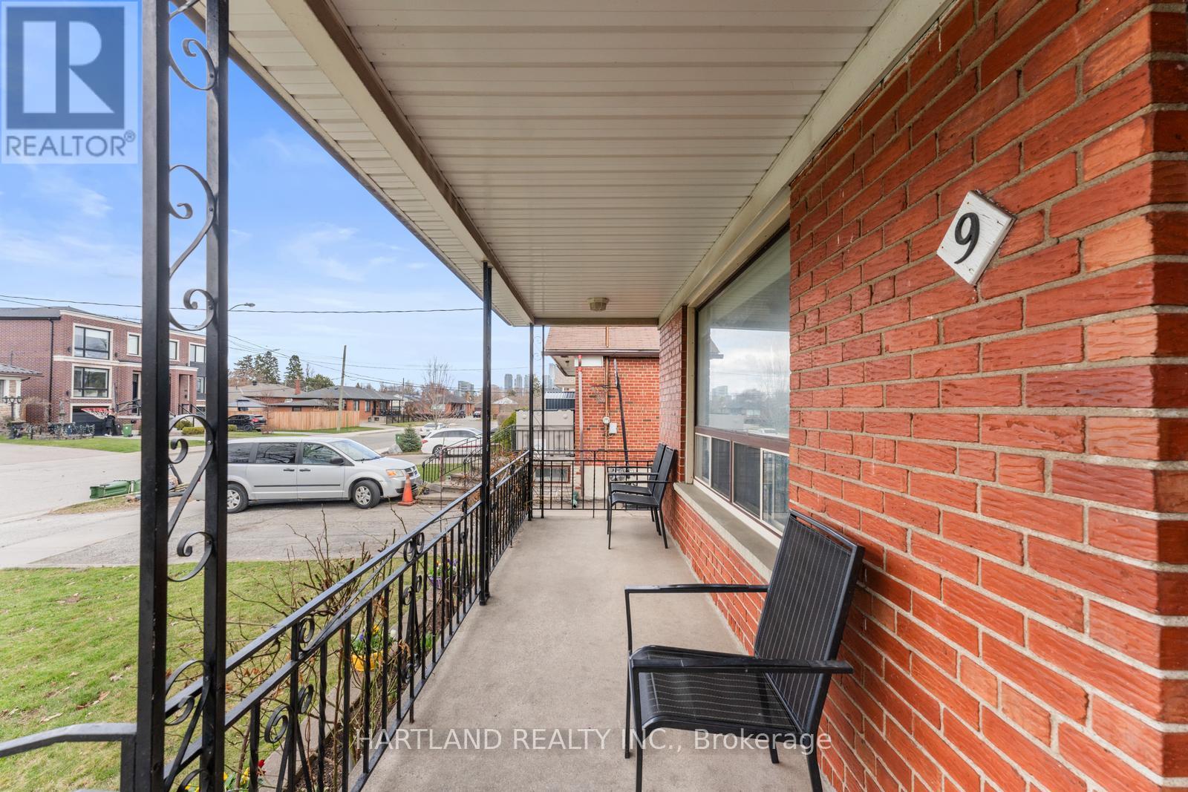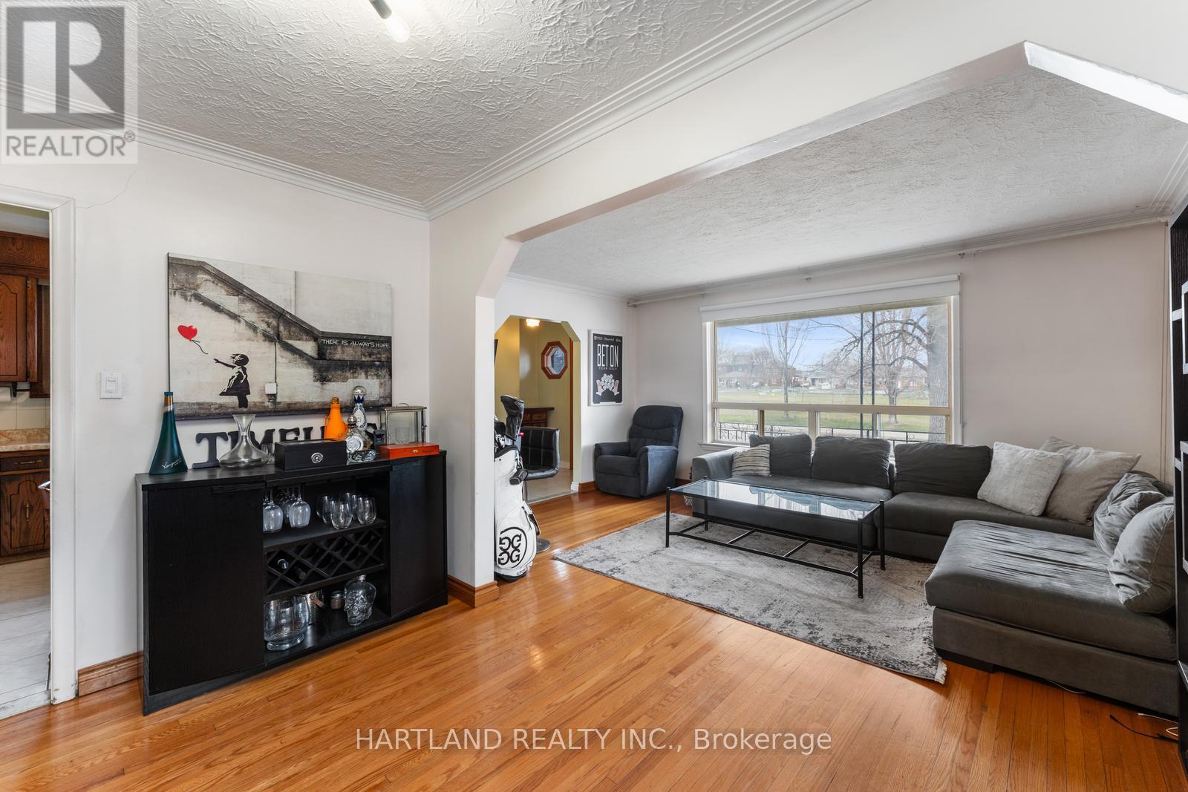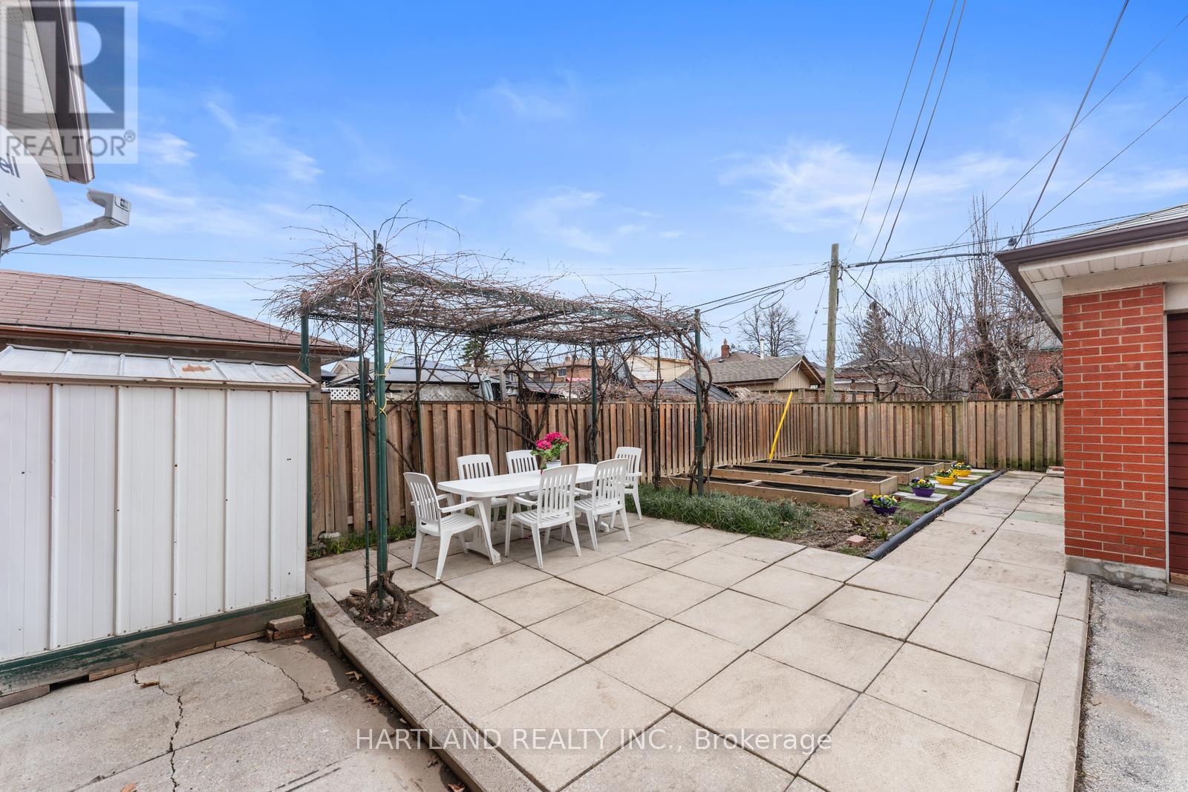4 Bedroom
2 Bathroom
700 - 1100 sqft
Bungalow
Fireplace
Central Air Conditioning
Forced Air
$1,249,888
Offered for the first time ever, this charming bungalow sits on an expansive 42 x 124 ft lot in one of Torontos most sought-after west-end communities. Whether youre looking to renovate, build new, or invest, this property offers endless potential on a quiet, family-friendly street.The home features a separate entrance to the basement, opening the door to in-law suite possibilities or future rental income. The generous lot size provides ample space for a potential extension.Located in vibrant Mimico, youre steps from the lake, scenic trails, parks, top-rated schools, and transit all while enjoying a warm, tight-knit neighbourhood feel. With easy access to the Gardiner, downtown Toronto is just minutes away, making this a commuters dream. Don't miss your chance to secure this never-before-listed gem in a community that truly feels like home. (id:55499)
Property Details
|
MLS® Number
|
W12094834 |
|
Property Type
|
Single Family |
|
Community Name
|
Mimico |
|
Amenities Near By
|
Schools, Public Transit, Park |
|
Equipment Type
|
Water Heater |
|
Features
|
Carpet Free |
|
Parking Space Total
|
8 |
|
Rental Equipment Type
|
Water Heater |
|
Structure
|
Shed |
Building
|
Bathroom Total
|
2 |
|
Bedrooms Above Ground
|
3 |
|
Bedrooms Below Ground
|
1 |
|
Bedrooms Total
|
4 |
|
Appliances
|
Window Coverings |
|
Architectural Style
|
Bungalow |
|
Basement Development
|
Finished |
|
Basement Features
|
Separate Entrance |
|
Basement Type
|
N/a (finished) |
|
Construction Style Attachment
|
Detached |
|
Cooling Type
|
Central Air Conditioning |
|
Exterior Finish
|
Brick, Concrete |
|
Fireplace Present
|
Yes |
|
Foundation Type
|
Block |
|
Heating Fuel
|
Natural Gas |
|
Heating Type
|
Forced Air |
|
Stories Total
|
1 |
|
Size Interior
|
700 - 1100 Sqft |
|
Type
|
House |
|
Utility Water
|
Municipal Water |
Parking
Land
|
Acreage
|
No |
|
Fence Type
|
Fenced Yard |
|
Land Amenities
|
Schools, Public Transit, Park |
|
Sewer
|
Sanitary Sewer |
|
Size Depth
|
124 Ft |
|
Size Frontage
|
42 Ft ,10 In |
|
Size Irregular
|
42.9 X 124 Ft |
|
Size Total Text
|
42.9 X 124 Ft |
Rooms
| Level |
Type |
Length |
Width |
Dimensions |
|
Lower Level |
Recreational, Games Room |
5.05 m |
6.4 m |
5.05 m x 6.4 m |
|
Lower Level |
Great Room |
9.4 m |
3.2 m |
9.4 m x 3.2 m |
|
Lower Level |
Bedroom 4 |
3.58 m |
3.1 m |
3.58 m x 3.1 m |
|
Main Level |
Kitchen |
4.2 m |
2.8 m |
4.2 m x 2.8 m |
|
Main Level |
Living Room |
4.5 m |
3.4 m |
4.5 m x 3.4 m |
|
Main Level |
Dining Room |
2.4 m |
3.5 m |
2.4 m x 3.5 m |
|
Main Level |
Primary Bedroom |
3.4 m |
2.6 m |
3.4 m x 2.6 m |
|
Main Level |
Bedroom 2 |
2.84 m |
4.3 m |
2.84 m x 4.3 m |
|
Main Level |
Bedroom 3 |
3.1 m |
2.8 m |
3.1 m x 2.8 m |
https://www.realtor.ca/real-estate/28194750/9-merriday-street-toronto-mimico-mimico



























