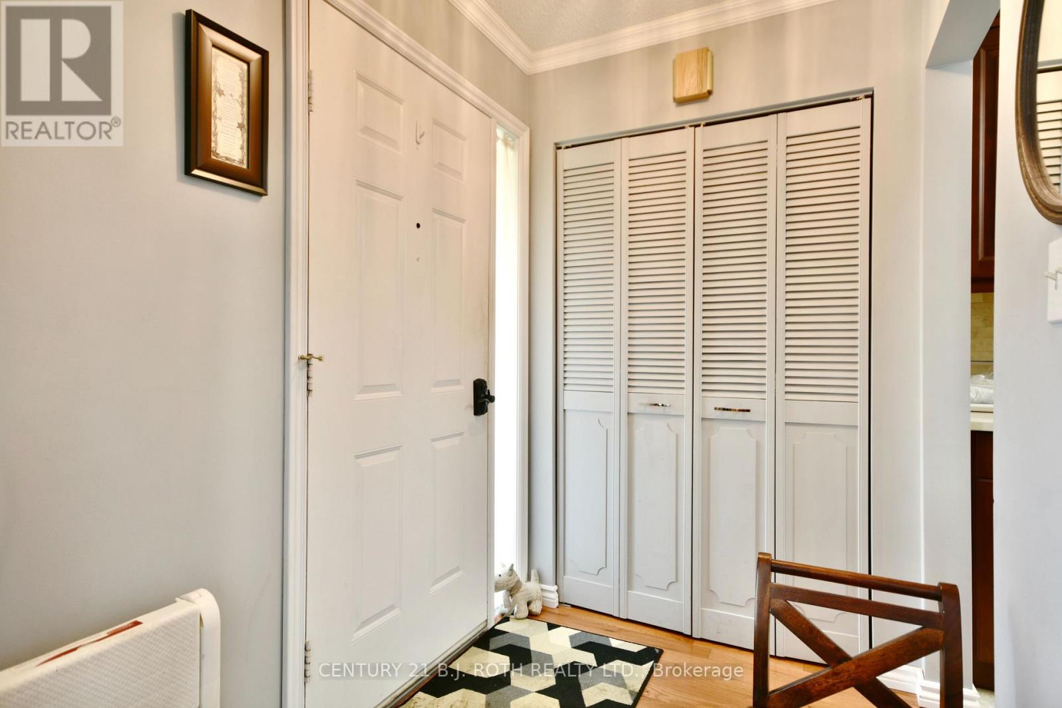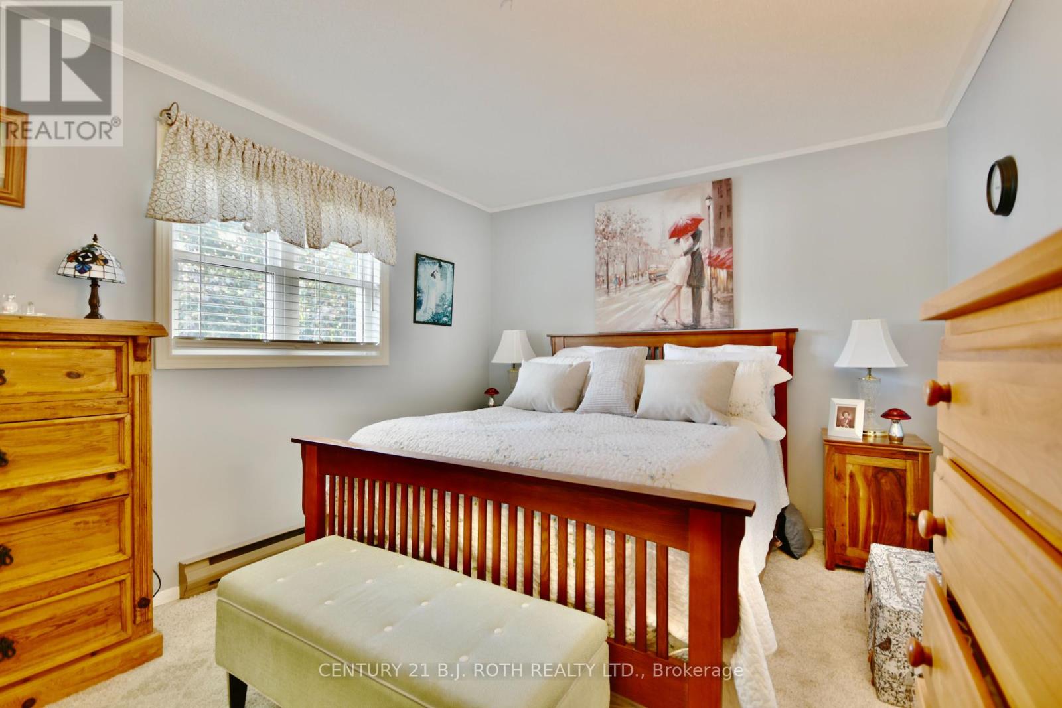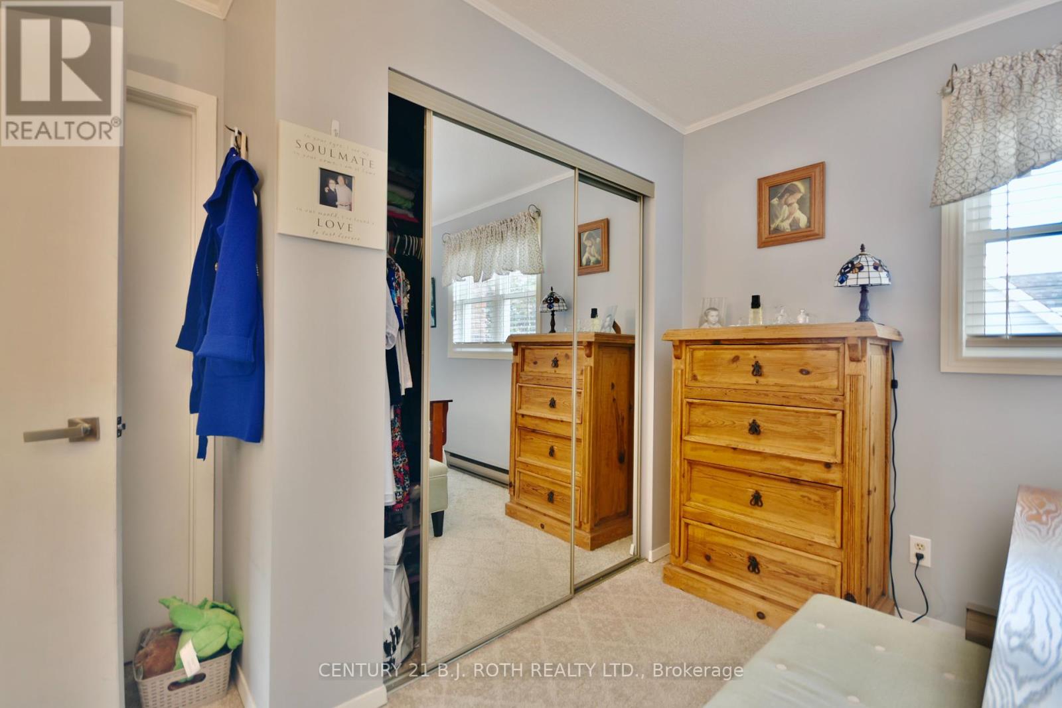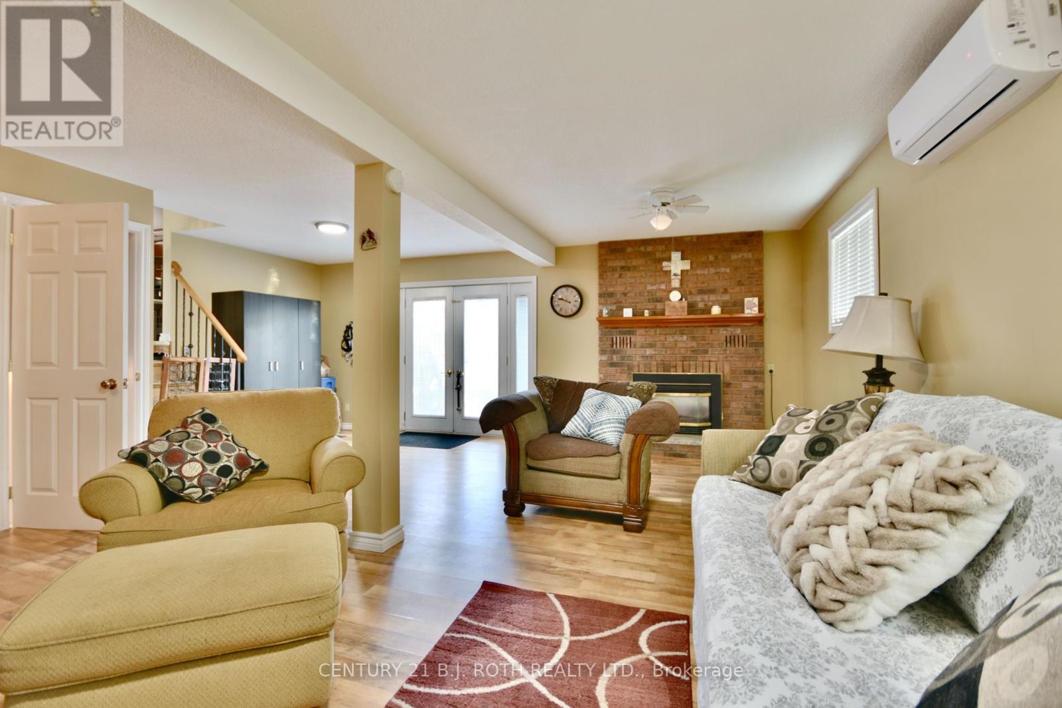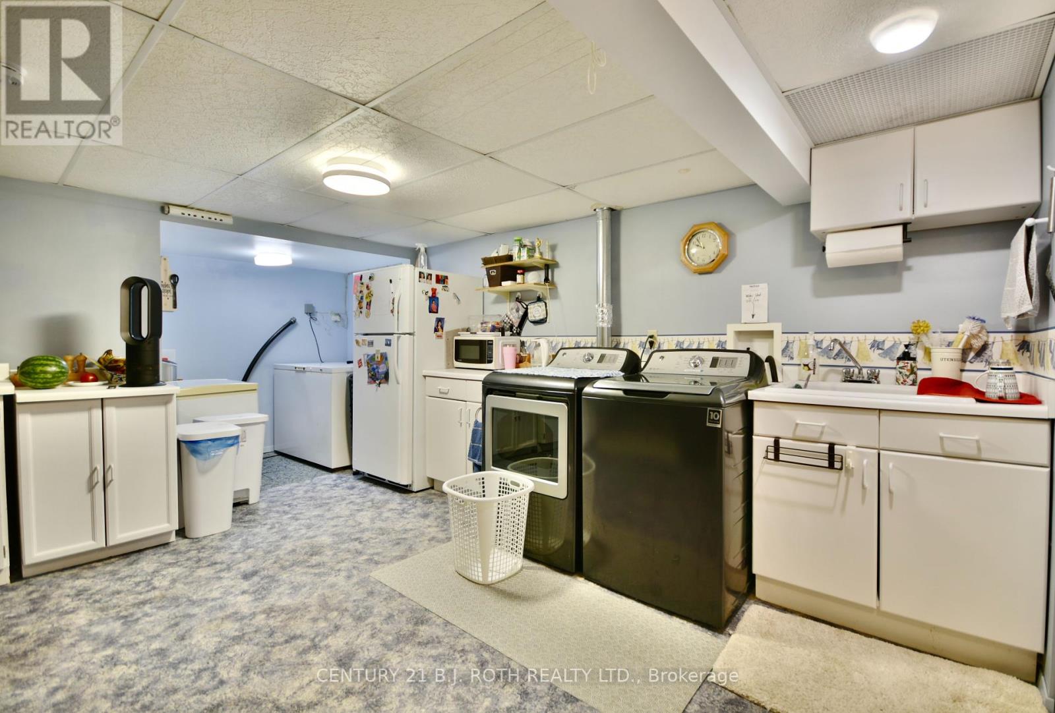4 Bedroom
2 Bathroom
Fireplace
Wall Unit, Air Exchanger
Baseboard Heaters
$749,900
This 4 level backsplit shows ""WOW"" with double attached garage located in Orillia's Northward on a quiet dead-end street. This home has been well maintained with a beautifully updated eat-in kitchen with quartz countertops, pantry, soft close doors, and walk-out to deck with gas bbq hookup. Formal dining room and living room with hardwood floors. Upstairs has 3 bedrooms and a 4 piece semi-ensuite renovated bathroom. Large lower-level family room with gas fireplace and walkout and fully fenced yard(2018). Did some say potential inlaw Well there is also a lower level bedroom, full bathroom with an updated shower, laundry, and rec room. Very economical hydro (id:55499)
Property Details
|
MLS® Number
|
S10884951 |
|
Property Type
|
Single Family |
|
Community Name
|
Orillia |
|
Parking Space Total
|
6 |
Building
|
Bathroom Total
|
2 |
|
Bedrooms Above Ground
|
3 |
|
Bedrooms Below Ground
|
1 |
|
Bedrooms Total
|
4 |
|
Amenities
|
Fireplace(s) |
|
Appliances
|
Dishwasher, Dryer, Garage Door Opener, Microwave, Refrigerator, Stove, Washer, Window Coverings |
|
Basement Development
|
Finished |
|
Basement Type
|
Partial (finished) |
|
Construction Style Attachment
|
Detached |
|
Construction Style Split Level
|
Backsplit |
|
Cooling Type
|
Wall Unit, Air Exchanger |
|
Exterior Finish
|
Brick, Steel |
|
Fireplace Present
|
Yes |
|
Flooring Type
|
Hardwood |
|
Foundation Type
|
Block |
|
Heating Fuel
|
Electric |
|
Heating Type
|
Baseboard Heaters |
|
Type
|
House |
|
Utility Water
|
Municipal Water |
Parking
Land
|
Acreage
|
No |
|
Sewer
|
Sanitary Sewer |
|
Size Depth
|
108 Ft ,4 In |
|
Size Frontage
|
52 Ft ,5 In |
|
Size Irregular
|
52.49 X 108.39 Ft |
|
Size Total Text
|
52.49 X 108.39 Ft|under 1/2 Acre |
|
Zoning Description
|
R2 |
Rooms
| Level |
Type |
Length |
Width |
Dimensions |
|
Second Level |
Bathroom |
3.15 m |
2.01 m |
3.15 m x 2.01 m |
|
Second Level |
Bedroom |
3.15 m |
3.61 m |
3.15 m x 3.61 m |
|
Second Level |
Bedroom 2 |
3.76 m |
2.69 m |
3.76 m x 2.69 m |
|
Second Level |
Bedroom 3 |
2.77 m |
2.9 m |
2.77 m x 2.9 m |
|
Basement |
Den |
2.59 m |
3.3 m |
2.59 m x 3.3 m |
|
Basement |
Recreational, Games Room |
6.68 m |
3.28 m |
6.68 m x 3.28 m |
|
Basement |
Bathroom |
1.5 m |
3.1 m |
1.5 m x 3.1 m |
|
Lower Level |
Family Room |
6.76 m |
6.38 m |
6.76 m x 6.38 m |
|
Main Level |
Living Room |
3.91 m |
4.14 m |
3.91 m x 4.14 m |
|
Main Level |
Dining Room |
3.61 m |
2.92 m |
3.61 m x 2.92 m |
|
Main Level |
Kitchen |
5.36 m |
2.46 m |
5.36 m x 2.46 m |
https://www.realtor.ca/real-estate/27681813/9-mariposa-drive-orillia-orillia









