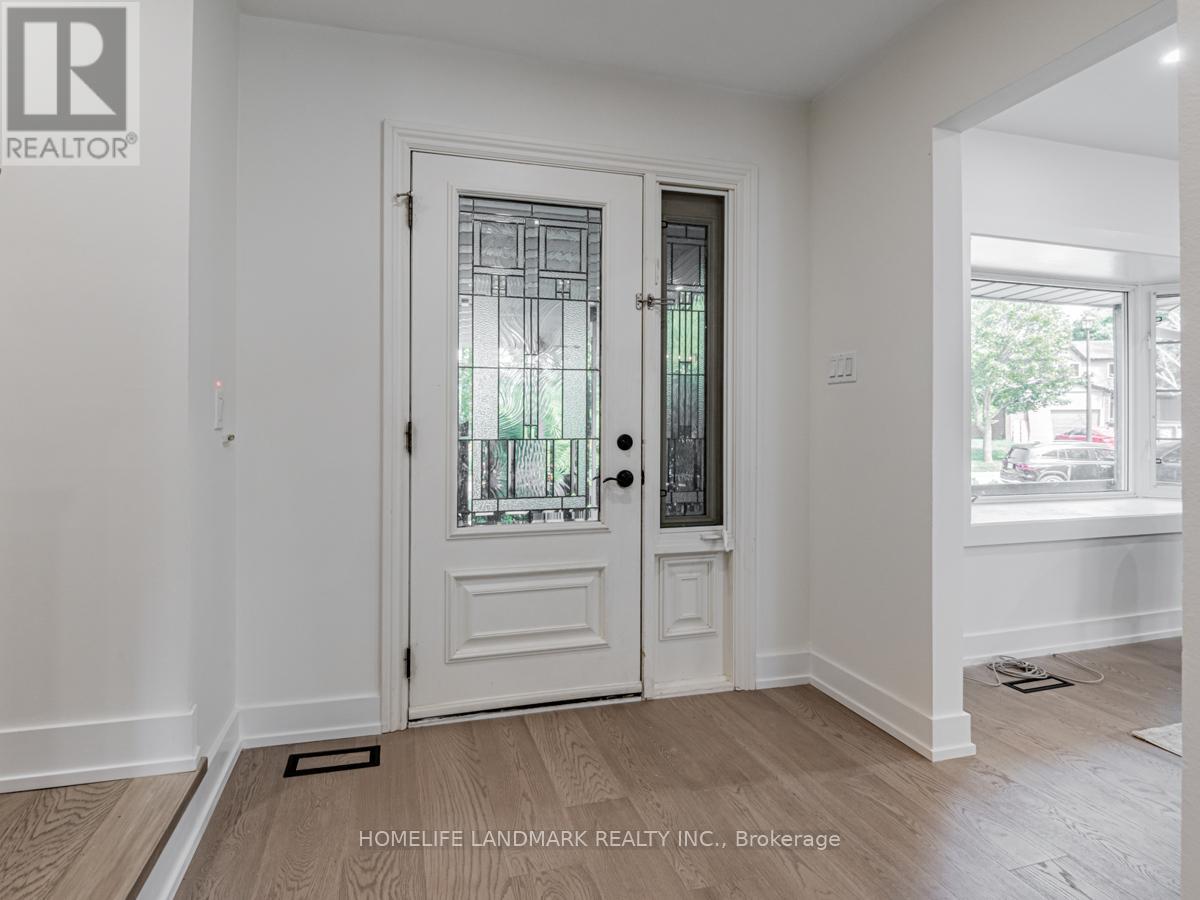5 Bedroom
4 Bathroom
1500 - 2000 sqft
Fireplace
Inground Pool
Central Air Conditioning
Forced Air
$1,199,000
Stunning 4-bedroom detached home with double car garage in a highly sought-after neighborhood. This beautifully upgraded home features engineered flooring throughout, pot lights, modern kitchen with quartz countertops, and upgraded bathrooms. Enjoy the breakfast area that walks out to a private deck, surrounded by a gorgeous garden and pool. The primary bedroom boasts a 3-piece ensuite with heated floors and a glass shower. Spacious and Bright bedrooms. The finished basement offers additional living space with a recreation room, office and Laundry room. (id:55499)
Property Details
|
MLS® Number
|
N12095546 |
|
Property Type
|
Single Family |
|
Community Name
|
Huron Heights-Leslie Valley |
|
Equipment Type
|
Water Heater - Gas |
|
Parking Space Total
|
6 |
|
Pool Type
|
Inground Pool |
|
Rental Equipment Type
|
Water Heater - Gas |
Building
|
Bathroom Total
|
4 |
|
Bedrooms Above Ground
|
4 |
|
Bedrooms Below Ground
|
1 |
|
Bedrooms Total
|
5 |
|
Appliances
|
Dishwasher, Dryer, Stove, Washer, Refrigerator |
|
Basement Development
|
Finished |
|
Basement Type
|
N/a (finished) |
|
Construction Style Attachment
|
Detached |
|
Cooling Type
|
Central Air Conditioning |
|
Exterior Finish
|
Brick |
|
Fireplace Present
|
Yes |
|
Fireplace Total
|
1 |
|
Flooring Type
|
Hardwood, Laminate |
|
Foundation Type
|
Concrete |
|
Half Bath Total
|
1 |
|
Heating Fuel
|
Natural Gas |
|
Heating Type
|
Forced Air |
|
Stories Total
|
2 |
|
Size Interior
|
1500 - 2000 Sqft |
|
Type
|
House |
|
Utility Water
|
Municipal Water |
Parking
Land
|
Acreage
|
No |
|
Sewer
|
Sanitary Sewer |
|
Size Depth
|
111 Ft ,8 In |
|
Size Frontage
|
55 Ft ,3 In |
|
Size Irregular
|
55.3 X 111.7 Ft |
|
Size Total Text
|
55.3 X 111.7 Ft |
Rooms
| Level |
Type |
Length |
Width |
Dimensions |
|
Second Level |
Primary Bedroom |
5.35 m |
3 m |
5.35 m x 3 m |
|
Second Level |
Bedroom 2 |
3.68 m |
2.86 m |
3.68 m x 2.86 m |
|
Second Level |
Bedroom 3 |
3.07 m |
2.98 m |
3.07 m x 2.98 m |
|
Second Level |
Bedroom 4 |
3.04 m |
2.77 m |
3.04 m x 2.77 m |
|
Basement |
Bedroom |
2.81 m |
1.96 m |
2.81 m x 1.96 m |
|
Basement |
Recreational, Games Room |
5.79 m |
3.19 m |
5.79 m x 3.19 m |
|
Ground Level |
Living Room |
4.58 m |
3.74 m |
4.58 m x 3.74 m |
|
Ground Level |
Dining Room |
2.89 m |
3.74 m |
2.89 m x 3.74 m |
|
Ground Level |
Family Room |
4.45 m |
3.35 m |
4.45 m x 3.35 m |
|
Ground Level |
Kitchen |
3.32 m |
2.68 m |
3.32 m x 2.68 m |
|
Ground Level |
Eating Area |
3.35 m |
2.4 m |
3.35 m x 2.4 m |
https://www.realtor.ca/real-estate/28195858/9-eastman-crescent-newmarket-huron-heights-leslie-valley-huron-heights-leslie-valley
















































