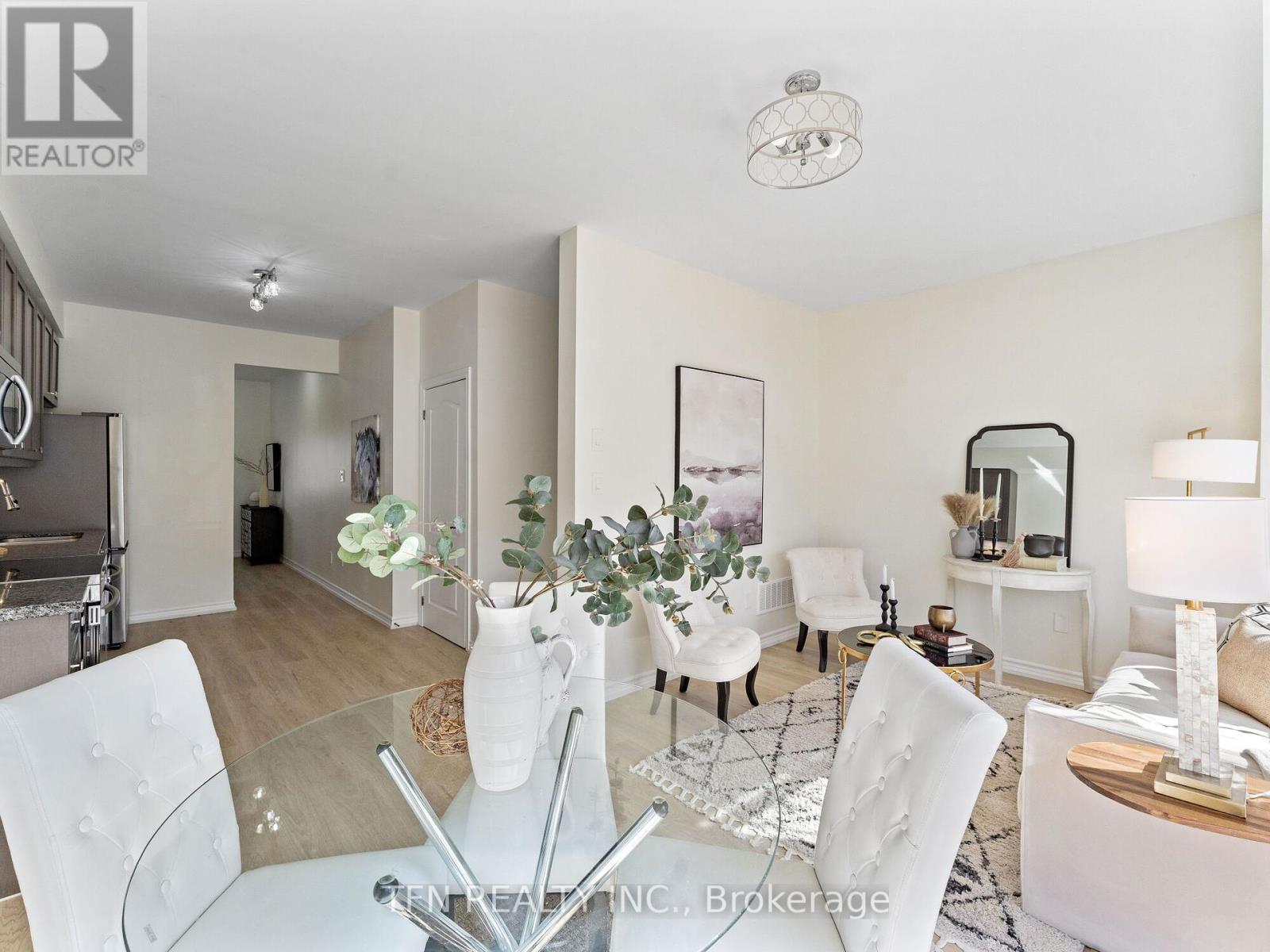9 Cygnus Crescent Barrie (Ardagh), Ontario L4M 0K6
$599,900Maintenance, Parcel of Tied Land
$120 Monthly
Maintenance, Parcel of Tied Land
$120 MonthlyOPEN HOUSE Saturday & Sunday! Welcome To This Beautiful Modern 2-Storey Freehold Townhouse In The The Highly-Sought Community Of Ardagh Bluffs. This 3 Bed & 3 Bath Property Features 1200 SF Of Living Space And A Perfect Blend Of Space, Convenience And Affordability. The Mail Level Offers A Bright Open Concept Layout Loaded With Natural Light, 9 Ft Smooth Ceilings, New Flooring, New Stainless Steel Appliances, Upgraded Countertop, Cabinetry & Backsplash. The Second Level Offers ThreeIdeal-Size Bedrooms, Including A Large Primary Bedroom With A 4Pc Ensuite. The Lower Level Features An Unspoiled Basement With A 3Pc Bath Rough-In Awaiting Your Finishing Touches. The Location Is Premium. Minutes To Walking/Hiking Trails, Amenities, Public Transit, Hwy Access & Top-Rated Schools. Perfect Opportunity For First-Time Home Buyers. Don't Miss This Gem! (id:55499)
Open House
This property has open houses!
1:30 pm
Ends at:4:30 pm
1:30 pm
Ends at:4:30 pm
Property Details
| MLS® Number | S12067441 |
| Property Type | Single Family |
| Community Name | Ardagh |
| Amenities Near By | Park, Public Transit, Schools |
| Features | Carpet Free |
| Parking Space Total | 2 |
Building
| Bathroom Total | 3 |
| Bedrooms Above Ground | 3 |
| Bedrooms Total | 3 |
| Appliances | Water Heater, Dishwasher, Dryer, Range, Washer, Refrigerator |
| Basement Development | Unfinished |
| Basement Type | N/a (unfinished) |
| Construction Style Attachment | Attached |
| Cooling Type | Central Air Conditioning |
| Exterior Finish | Vinyl Siding |
| Foundation Type | Concrete |
| Half Bath Total | 1 |
| Heating Fuel | Natural Gas |
| Heating Type | Forced Air |
| Stories Total | 2 |
| Size Interior | 1100 - 1500 Sqft |
| Type | Row / Townhouse |
| Utility Water | Municipal Water |
Parking
| Attached Garage | |
| Garage |
Land
| Acreage | No |
| Land Amenities | Park, Public Transit, Schools |
| Sewer | Sanitary Sewer |
| Size Depth | 72 Ft ,2 In |
| Size Frontage | 18 Ft |
| Size Irregular | 18 X 72.2 Ft |
| Size Total Text | 18 X 72.2 Ft |
Rooms
| Level | Type | Length | Width | Dimensions |
|---|---|---|---|---|
| Second Level | Primary Bedroom | 3.94 m | 3.66 m | 3.94 m x 3.66 m |
| Second Level | Bedroom 2 | 3.28 m | 2.64 m | 3.28 m x 2.64 m |
| Second Level | Bedroom 3 | 3.18 m | 2.57 m | 3.18 m x 2.57 m |
| Main Level | Kitchen | 2.74 m | 4.24 m | 2.74 m x 4.24 m |
| Main Level | Dining Room | 2.74 m | 4.24 m | 2.74 m x 4.24 m |
| Main Level | Living Room | 3.23 m | 2.57 m | 3.23 m x 2.57 m |
https://www.realtor.ca/real-estate/28132550/9-cygnus-crescent-barrie-ardagh-ardagh
Interested?
Contact us for more information




























