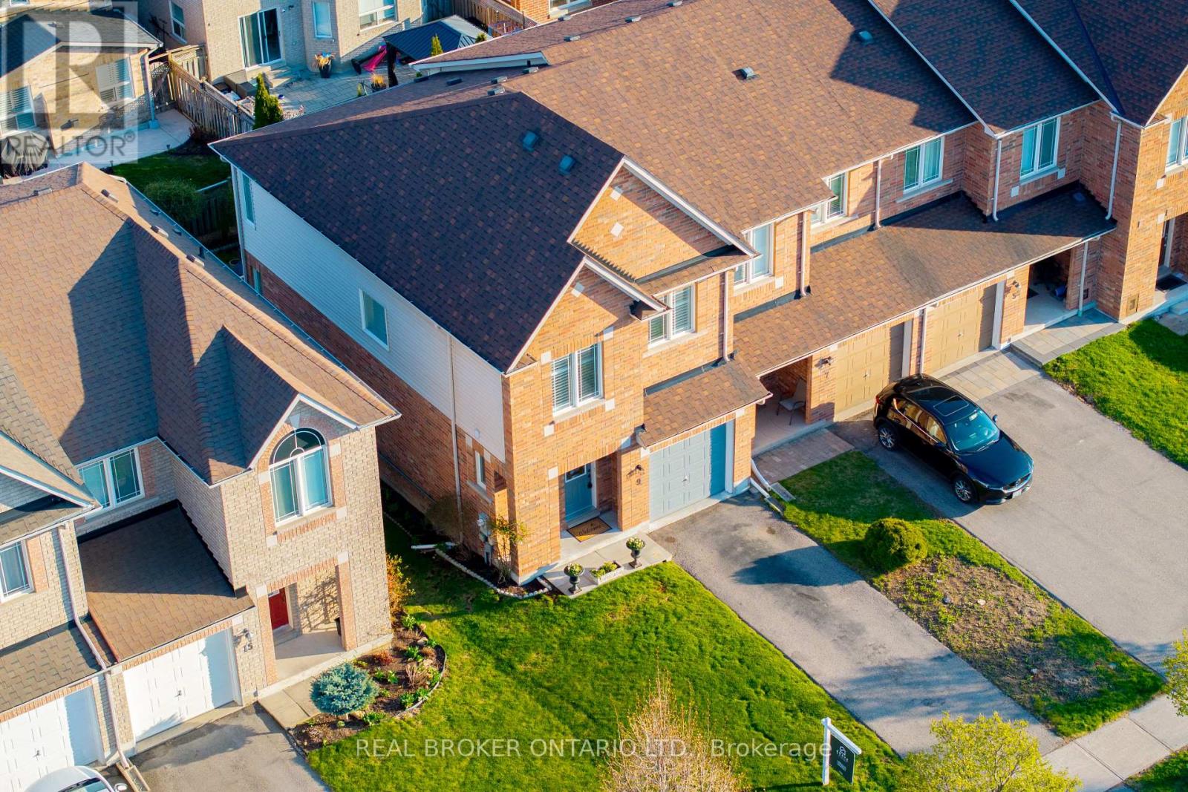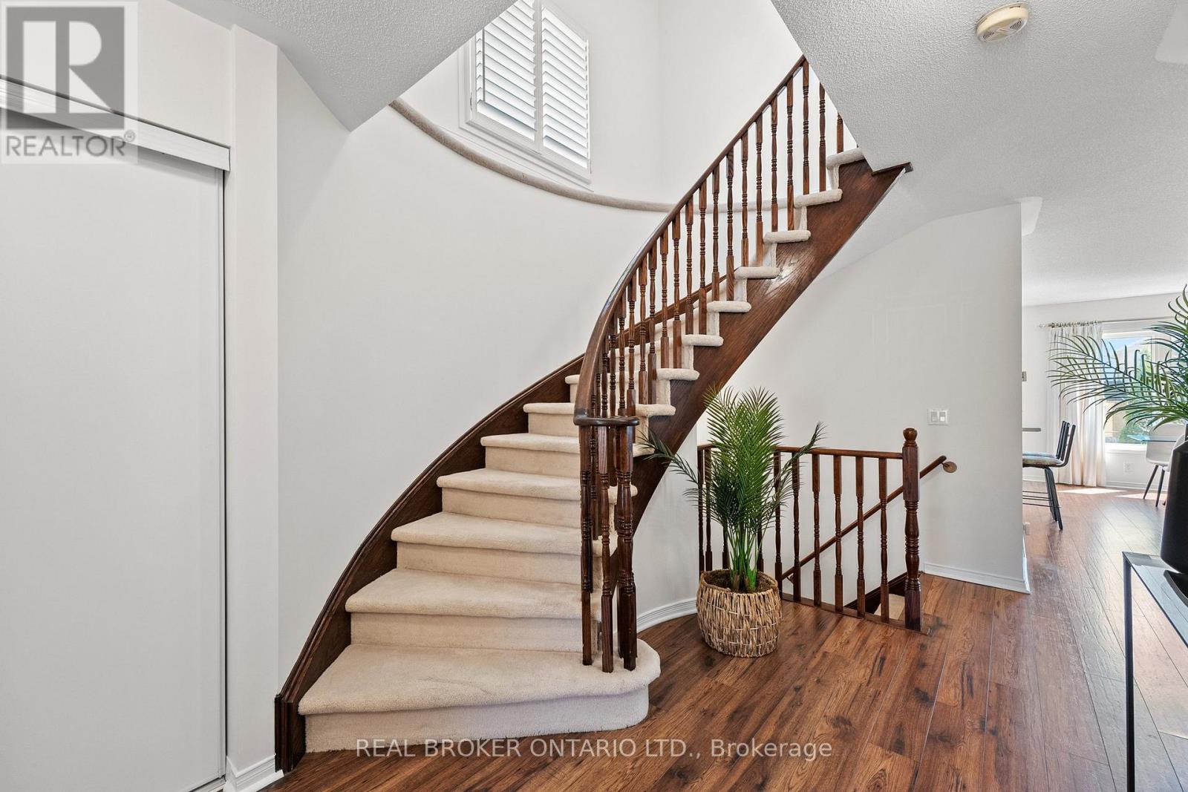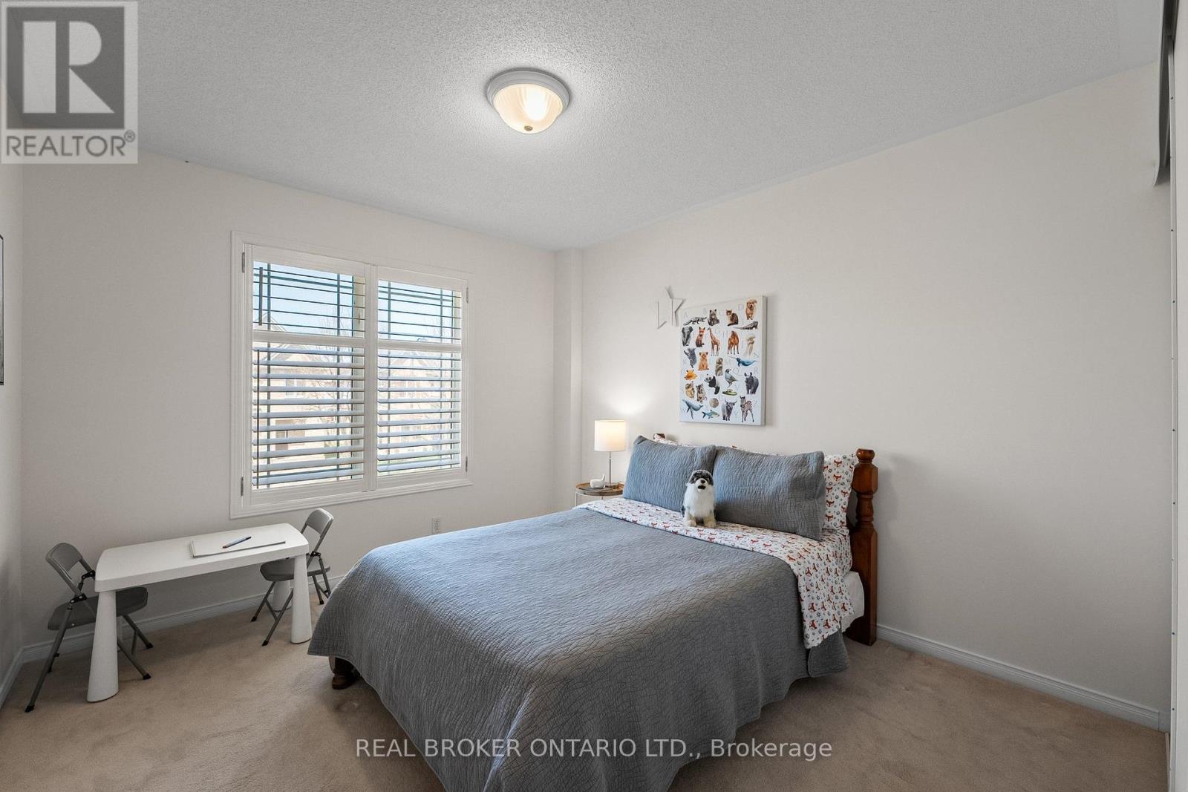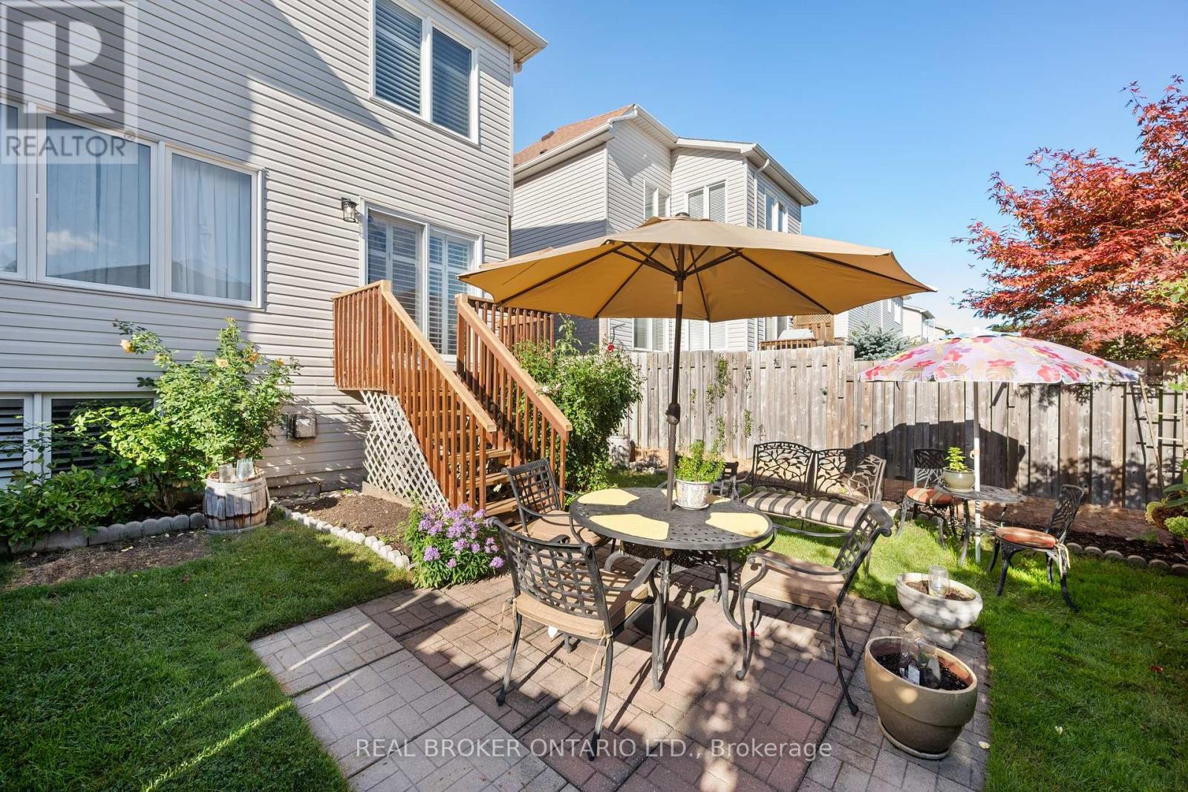3 Bedroom
3 Bathroom
1500 - 2000 sqft
Fireplace
Central Air Conditioning
Forced Air
$1,099,800
Located in Auroras high-demand Bayview Northeast community, this freshly painted end-unit townhome offers the spacious feel of a semi-detached with thoughtful touches spread across *1,717 sqft of living space. Private driveway and premium *END UNIT. A covered porch leads into a tiled foyer with convenient garage access and a main floor powder room. The open-concept living and dining area features laminate flooring and an oversized bay window that fills the space with natural light. The kitchen offers a practical layout with ceramic floors, a breakfast bar, eat-in area, and walk out to a fully fenced, landscaped backyard. Upstairs, find three generously sized bedrooms including a primary with walk-in closet and 4-piece ensuite. The finished basement adds extra living space with large windows, a fireplace, laundry room, storage, and a cantina. South-facing front, long driveway, and just steps to top-rated schools, trails, shops, and restaurants. (id:55499)
Property Details
|
MLS® Number
|
N12112208 |
|
Property Type
|
Single Family |
|
Community Name
|
Bayview Northeast |
|
Parking Space Total
|
3 |
Building
|
Bathroom Total
|
3 |
|
Bedrooms Above Ground
|
3 |
|
Bedrooms Total
|
3 |
|
Appliances
|
Central Vacuum, Dishwasher, Dryer, Garage Door Opener, Stove, Washer, Water Softener, Window Coverings, Refrigerator |
|
Basement Development
|
Finished |
|
Basement Type
|
Full (finished) |
|
Construction Style Attachment
|
Attached |
|
Cooling Type
|
Central Air Conditioning |
|
Exterior Finish
|
Brick |
|
Fireplace Present
|
Yes |
|
Flooring Type
|
Laminate, Tile, Carpeted |
|
Foundation Type
|
Poured Concrete |
|
Half Bath Total
|
1 |
|
Heating Fuel
|
Natural Gas |
|
Heating Type
|
Forced Air |
|
Stories Total
|
2 |
|
Size Interior
|
1500 - 2000 Sqft |
|
Type
|
Row / Townhouse |
|
Utility Water
|
Municipal Water |
Parking
Land
|
Acreage
|
No |
|
Sewer
|
Sanitary Sewer |
|
Size Depth
|
99 Ft ,9 In |
|
Size Frontage
|
28 Ft ,1 In |
|
Size Irregular
|
28.1 X 99.8 Ft |
|
Size Total Text
|
28.1 X 99.8 Ft |
Rooms
| Level |
Type |
Length |
Width |
Dimensions |
|
Lower Level |
Recreational, Games Room |
3.5 m |
6.13 m |
3.5 m x 6.13 m |
|
Main Level |
Living Room |
3.56 m |
3.94 m |
3.56 m x 3.94 m |
|
Main Level |
Dining Room |
3.56 m |
3.94 m |
3.56 m x 3.94 m |
|
Main Level |
Kitchen |
2.49 m |
3.16 m |
2.49 m x 3.16 m |
|
Main Level |
Eating Area |
2.48 m |
2.02 m |
2.48 m x 2.02 m |
|
Upper Level |
Primary Bedroom |
4.42 m |
5.16 m |
4.42 m x 5.16 m |
|
Upper Level |
Bedroom 2 |
2.96 m |
4.11 m |
2.96 m x 4.11 m |
|
Upper Level |
Bedroom 3 |
2.99 m |
3.75 m |
2.99 m x 3.75 m |
https://www.realtor.ca/real-estate/28233911/9-bilbrough-street-aurora-bayview-northeast


































