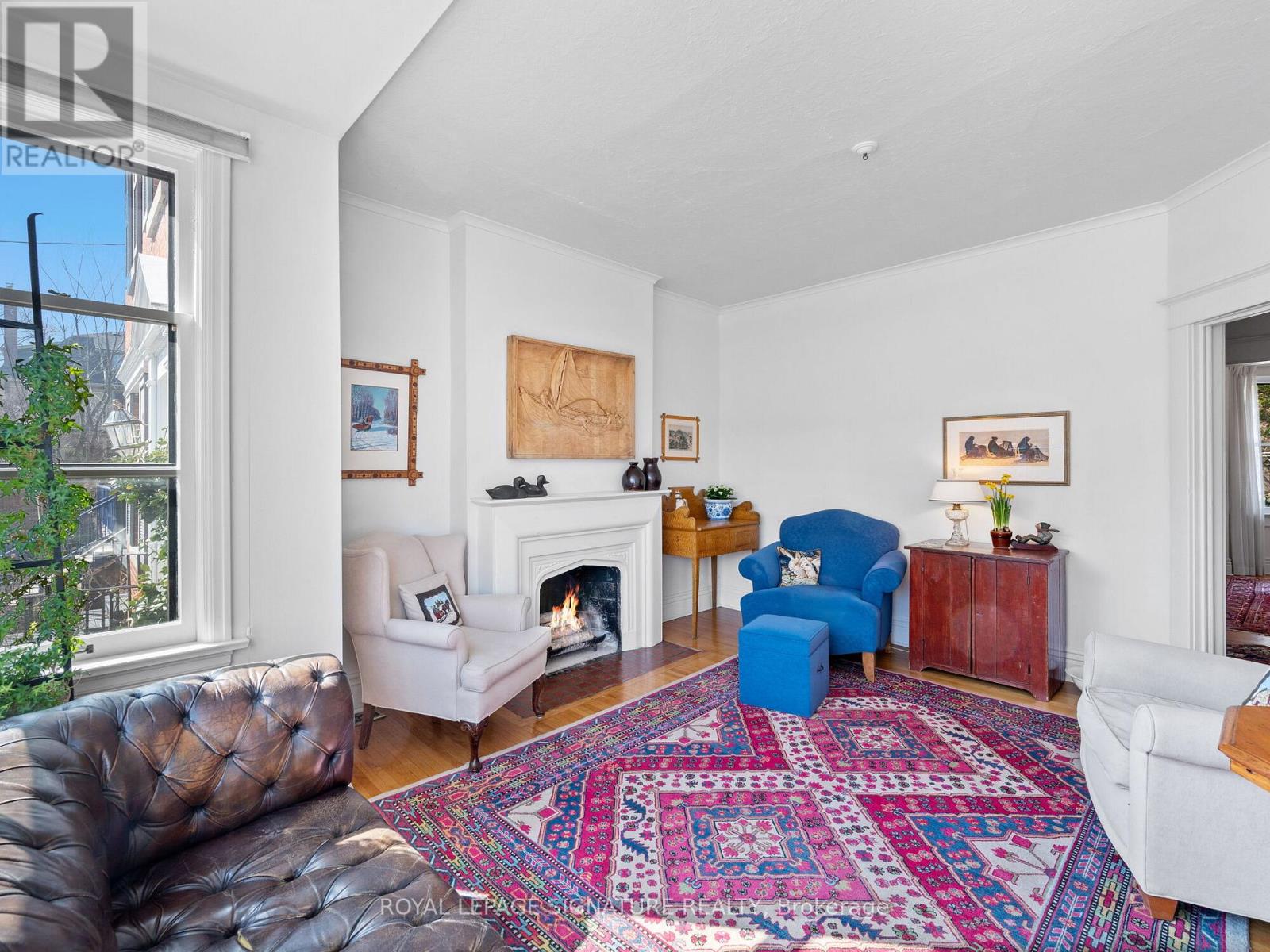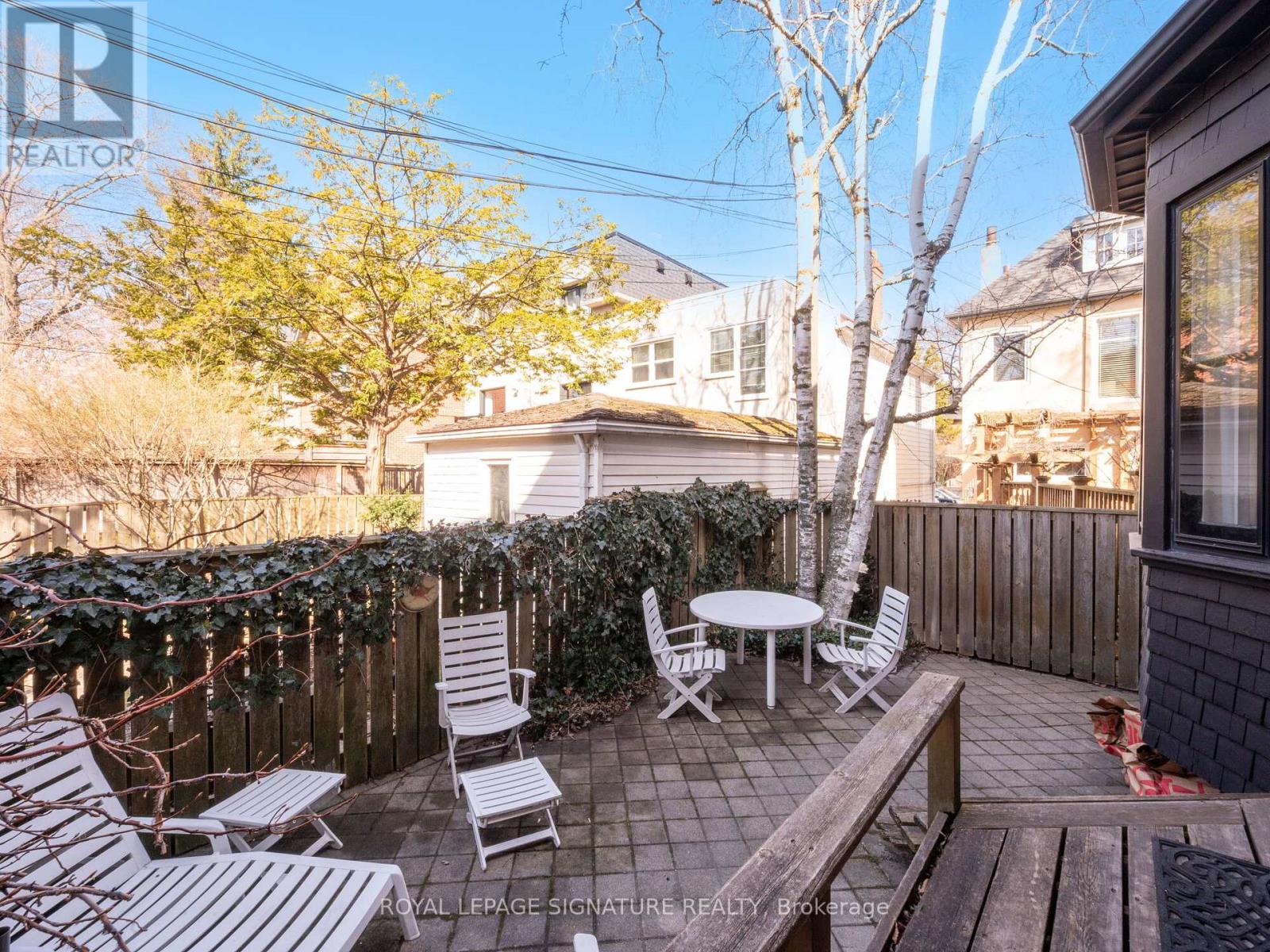2 Bedroom
1 Bathroom
1100 - 1500 sqft
Fireplace
Central Air Conditioning
Forced Air
$1,729,000
Welcome to this meticulously maintained 2-storey detached home nestled in the heart of the highly sought-after Deer Park neighbourhood at Yonge & St. Clair. Perfectly positioned on a quiet, tree-lined street just steps from vibrant shops,restaurants, transit, top-rated schools and the scenic Beltline Trail, this residence offers an exceptional blend of convenience and character.Originally a 3-bedroom home, this thoughtfully reconfigured property now features two spacious bedrooms, ideal for downsizers, professionals, or young families seeking comfort without compromise. Inside, you'll find a harmonious mix of period details and modern touches from the elegant fireplaces to the timeless finishes that lend warmth and personality throughout.This special home boasts a large attic with soaring ceilings offering incredible potential to create a spacious and light-filled third-storey living area or primary suite.A private, low-maintenance backyard perfect for relaxing,gardening, or intimate outdoor gatherings, completes this unique offering.Enjoy unparalleled walkability with everything you need just steps away! (id:55499)
Property Details
|
MLS® Number
|
C12069152 |
|
Property Type
|
Single Family |
|
Neigbourhood
|
Toronto—St. Paul's |
|
Community Name
|
Yonge-St. Clair |
|
Features
|
Carpet Free |
Building
|
Bathroom Total
|
1 |
|
Bedrooms Above Ground
|
2 |
|
Bedrooms Total
|
2 |
|
Appliances
|
Central Vacuum, Cooktop, Dishwasher, Dryer, Hood Fan, Microwave, Oven, Washer, Whirlpool, Refrigerator |
|
Basement Development
|
Unfinished |
|
Basement Type
|
N/a (unfinished) |
|
Construction Style Attachment
|
Detached |
|
Cooling Type
|
Central Air Conditioning |
|
Exterior Finish
|
Brick |
|
Fireplace Present
|
Yes |
|
Flooring Type
|
Hardwood |
|
Foundation Type
|
Unknown |
|
Heating Fuel
|
Natural Gas |
|
Heating Type
|
Forced Air |
|
Stories Total
|
2 |
|
Size Interior
|
1100 - 1500 Sqft |
|
Type
|
House |
|
Utility Water
|
Municipal Water |
Parking
Land
|
Acreage
|
No |
|
Sewer
|
Sanitary Sewer |
|
Size Depth
|
50 Ft |
|
Size Frontage
|
23 Ft ,9 In |
|
Size Irregular
|
23.8 X 50 Ft |
|
Size Total Text
|
23.8 X 50 Ft |
Rooms
| Level |
Type |
Length |
Width |
Dimensions |
|
Second Level |
Primary Bedroom |
3.62 m |
5.31 m |
3.62 m x 5.31 m |
|
Second Level |
Bedroom 2 |
2.74 m |
6.01 m |
2.74 m x 6.01 m |
|
Main Level |
Foyer |
14.58 m |
5.8 m |
14.58 m x 5.8 m |
|
Main Level |
Living Room |
4.66 m |
4.13 m |
4.66 m x 4.13 m |
|
Main Level |
Dining Room |
3.89 m |
3.14 m |
3.89 m x 3.14 m |
|
Main Level |
Kitchen |
3.4 m |
2.75 m |
3.4 m x 2.75 m |
https://www.realtor.ca/real-estate/28136378/9-baker-avenue-toronto-yonge-st-clair-yonge-st-clair







































