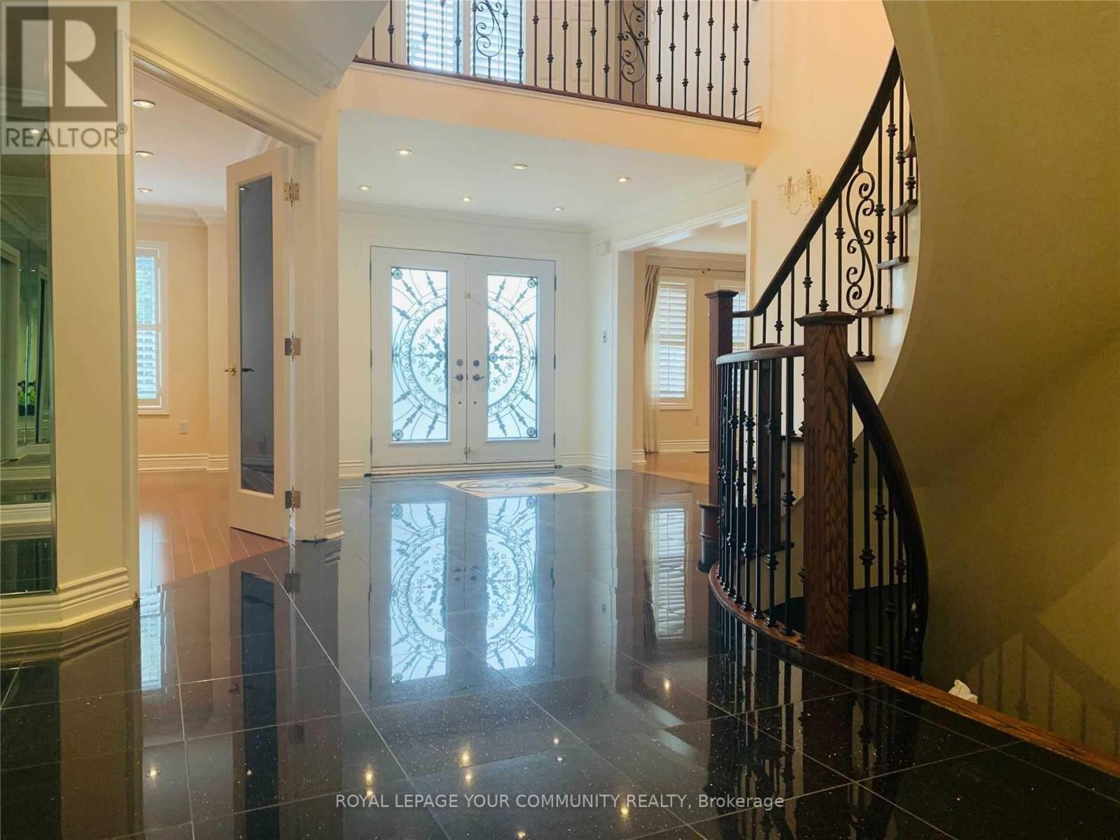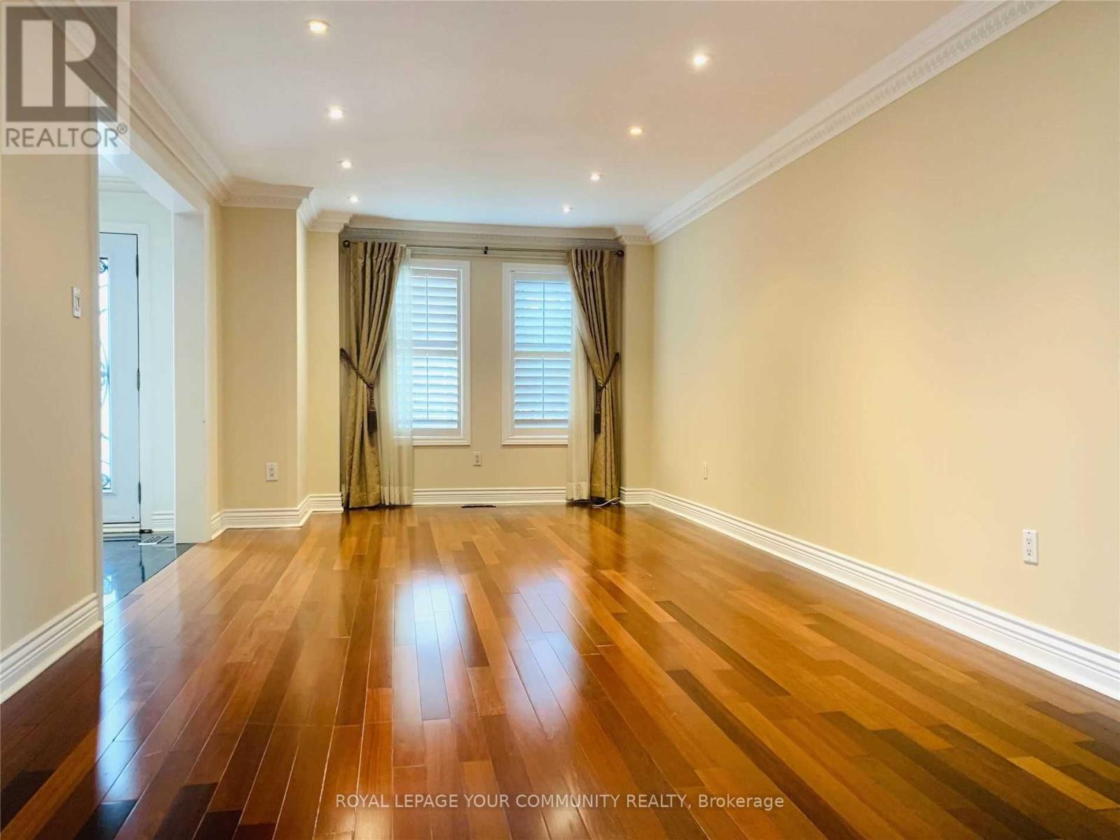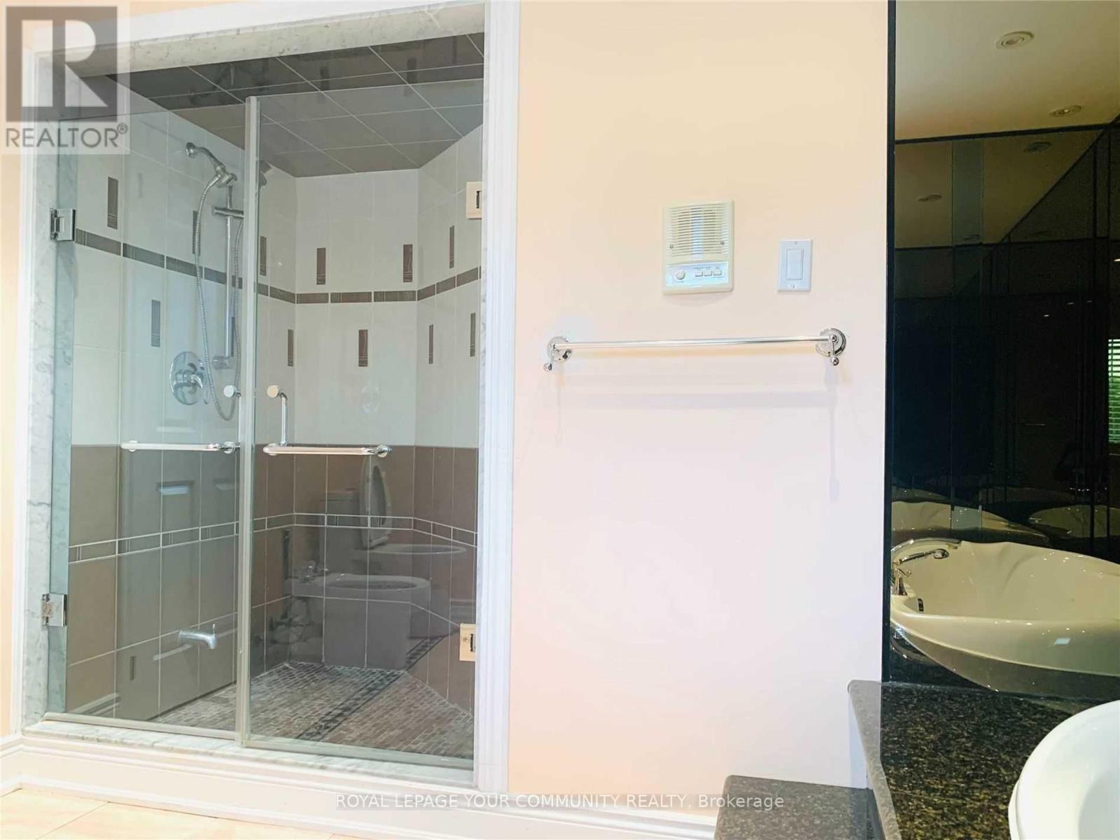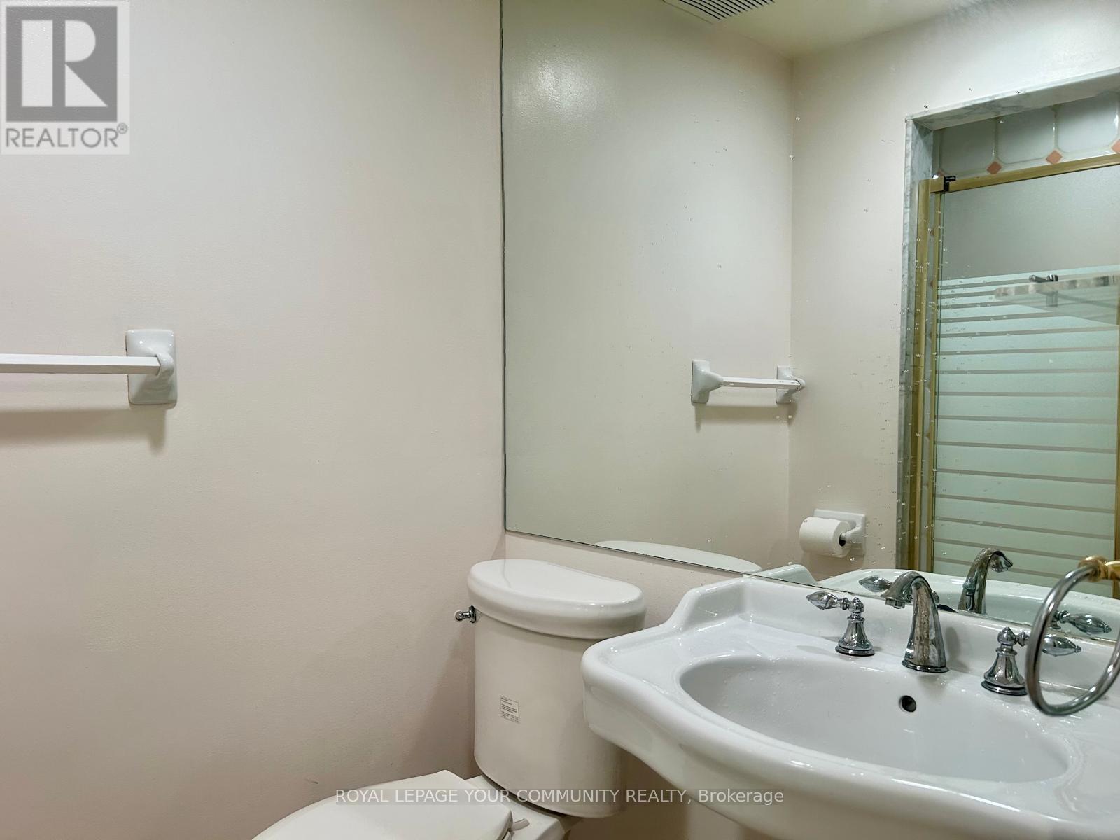9 Ardwold Gate Richmond Hill (Bayview Hill), Ontario L4B 2J9
7 Bedroom
5 Bathroom
3500 - 5000 sqft
Fireplace
Central Air Conditioning
Forced Air
$6,300 Monthly
Spectacular 2 car garage Stone Front 4 Bdrm 3 Bathrooms On The Second Floor. All Brazilian Hardwood Floor, Numerous Pot Lights And Cornice Moulding Throughout. Iron Picket Railing Staircase With Granite Foyer. Elegant Custom Granite Kitchen. Family Room With Custom Fireplace. All Update Granite top Baths. Finished Bsmt With Recrm W/ Wet Bar & Fireplace, 3 Bedrooms And Bath. Walking distance to bus, plaza and school. (id:55499)
Property Details
| MLS® Number | N12092100 |
| Property Type | Single Family |
| Community Name | Bayview Hill |
| Parking Space Total | 8 |
Building
| Bathroom Total | 5 |
| Bedrooms Above Ground | 4 |
| Bedrooms Below Ground | 3 |
| Bedrooms Total | 7 |
| Amenities | Fireplace(s) |
| Appliances | Garage Door Opener Remote(s), Oven - Built-in, Cooktop, Dishwasher, Dryer, Garage Door Opener, Oven, Window Coverings, Refrigerator |
| Basement Development | Finished |
| Basement Type | N/a (finished) |
| Construction Style Attachment | Detached |
| Cooling Type | Central Air Conditioning |
| Exterior Finish | Stone |
| Fireplace Present | Yes |
| Flooring Type | Hardwood |
| Foundation Type | Concrete |
| Half Bath Total | 1 |
| Heating Fuel | Natural Gas |
| Heating Type | Forced Air |
| Stories Total | 2 |
| Size Interior | 3500 - 5000 Sqft |
| Type | House |
| Utility Water | Municipal Water |
Parking
| Attached Garage | |
| Garage |
Land
| Acreage | No |
| Sewer | Sanitary Sewer |
| Size Depth | 152 Ft |
| Size Frontage | 77 Ft |
| Size Irregular | 77 X 152 Ft |
| Size Total Text | 77 X 152 Ft |
Rooms
| Level | Type | Length | Width | Dimensions |
|---|---|---|---|---|
| Second Level | Primary Bedroom | 7.22 m | 4.63 m | 7.22 m x 4.63 m |
| Second Level | Bedroom 2 | 5.57 m | 4.11 m | 5.57 m x 4.11 m |
| Second Level | Bedroom 3 | 3.65 m | 3.05 m | 3.65 m x 3.05 m |
| Second Level | Bedroom 4 | 4.96 m | 3.44 m | 4.96 m x 3.44 m |
| Basement | Recreational, Games Room | 7 m | 3.65 m | 7 m x 3.65 m |
| Ground Level | Living Room | 3.56 m | 5.76 m | 3.56 m x 5.76 m |
| Ground Level | Dining Room | 3.56 m | 5.87 m | 3.56 m x 5.87 m |
| Ground Level | Kitchen | 7.28 m | 3.65 m | 7.28 m x 3.65 m |
| Ground Level | Eating Area | 7.28 m | 4.3 m | 7.28 m x 4.3 m |
| Ground Level | Family Room | 5.88 m | 4.45 m | 5.88 m x 4.45 m |
https://www.realtor.ca/real-estate/28189352/9-ardwold-gate-richmond-hill-bayview-hill-bayview-hill
Interested?
Contact us for more information



























