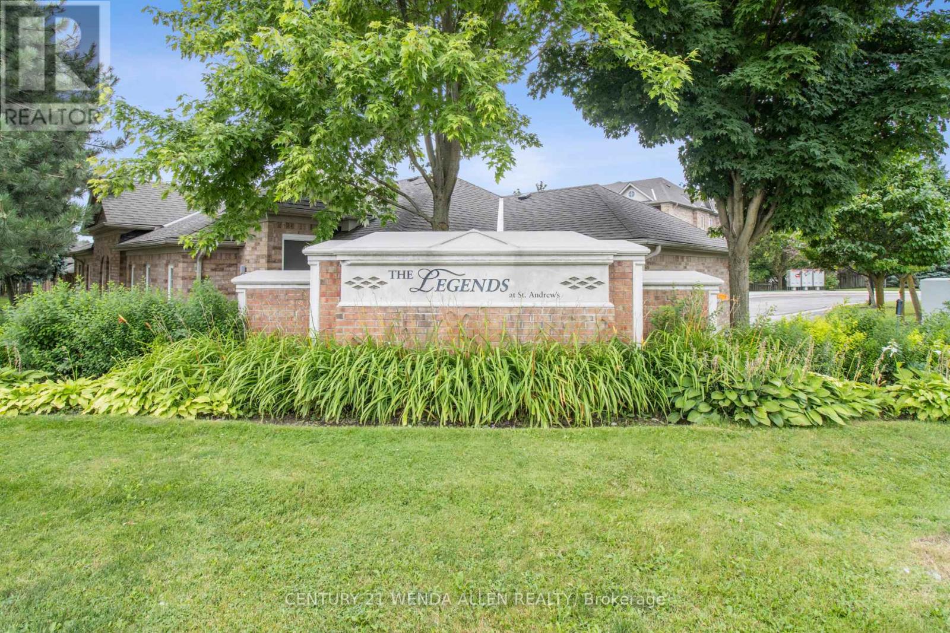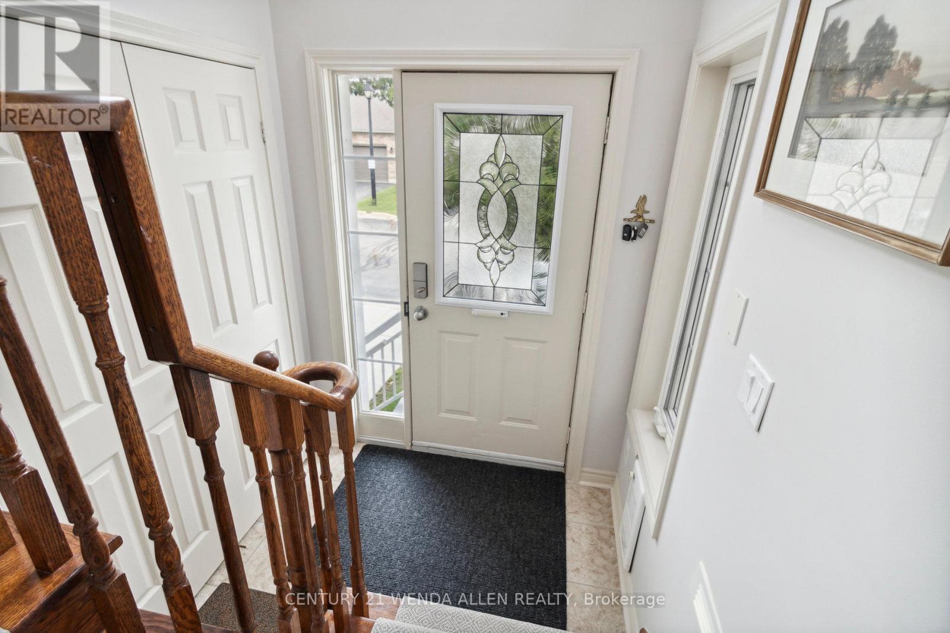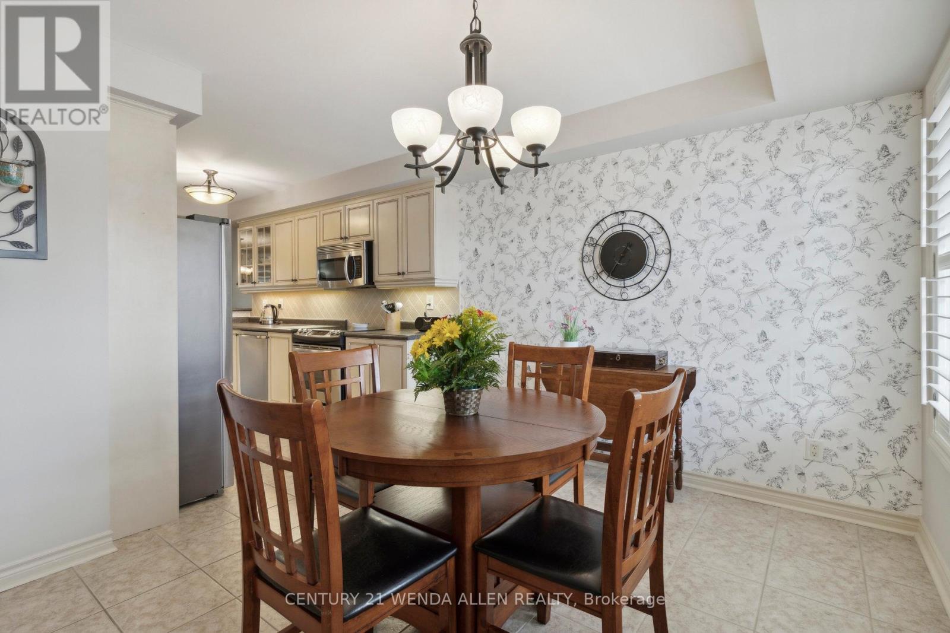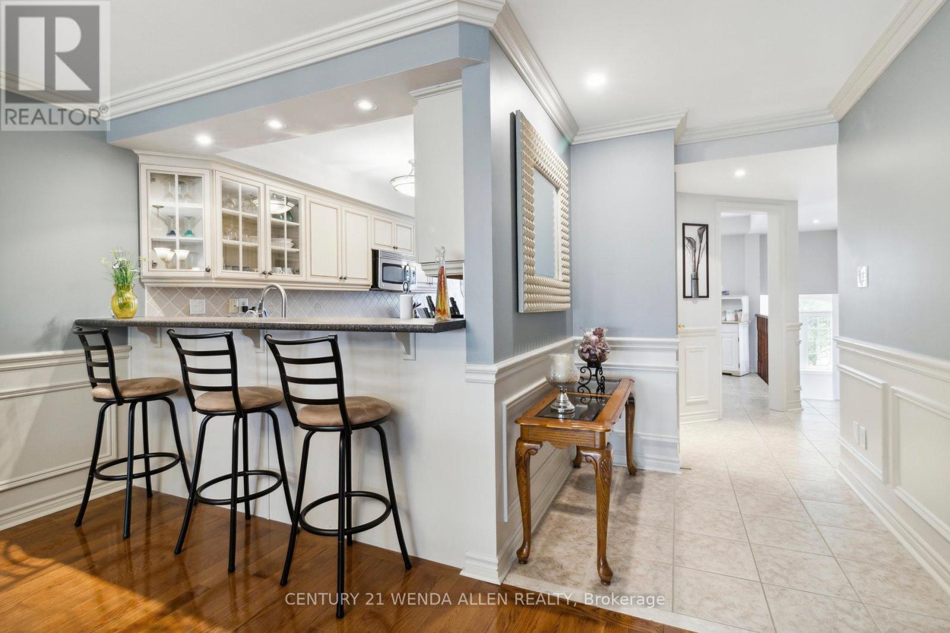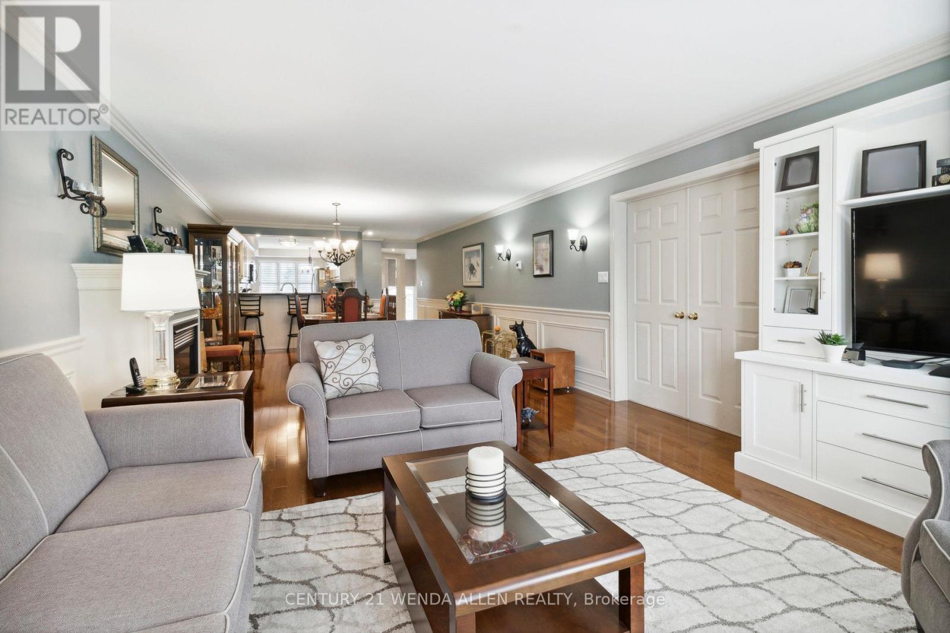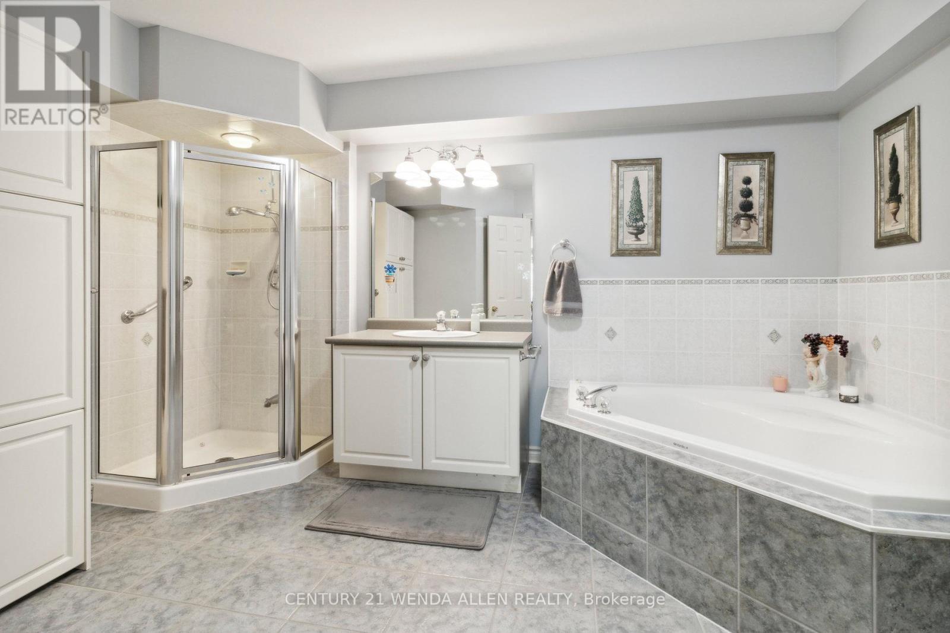9 - 520 Silken Laumann Drive W Newmarket (Stonehaven-Wyndham), Ontario L3X 2S7
2 Bedroom
2 Bathroom
Fireplace
Central Air Conditioning
Forced Air
$795,900Maintenance, Cable TV, Common Area Maintenance, Insurance, Parking
$575 Monthly
Maintenance, Cable TV, Common Area Maintenance, Insurance, Parking
$575 MonthlyThis home is meticulously maintained, bright, open concept, has just over 1800sqft of living space. Master suite features separate his/her walk in closets and large bathroom ensuite with separate shower and soaker tub, you can enhance your own style. Harwood floors in living and dining room, looks over St. Andrews Golf Course at the back, a nice balcony to sit outside, and 2, yes two garage parking spots. **** EXTRAS **** Building is very well maintained, with new garage doors (2023) (id:55499)
Property Details
| MLS® Number | N9262299 |
| Property Type | Single Family |
| Community Name | Stonehaven-Wyndham |
| Community Features | Pet Restrictions |
| Features | Balcony |
| Parking Space Total | 2 |
Building
| Bathroom Total | 2 |
| Bedrooms Above Ground | 2 |
| Bedrooms Total | 2 |
| Appliances | Dishwasher, Dryer, Microwave, Refrigerator, Stove, Washer, Water Softener |
| Cooling Type | Central Air Conditioning |
| Exterior Finish | Brick |
| Fireplace Present | Yes |
| Flooring Type | Ceramic, Hardwood |
| Heating Fuel | Natural Gas |
| Heating Type | Forced Air |
| Type | Row / Townhouse |
Parking
| Detached Garage |
Land
| Acreage | No |
Rooms
| Level | Type | Length | Width | Dimensions |
|---|---|---|---|---|
| Main Level | Kitchen | 3.9 m | 2.37 m | 3.9 m x 2.37 m |
| Main Level | Dining Room | 4.26 m | 3.45 m | 4.26 m x 3.45 m |
| Main Level | Living Room | 6.47 m | 4.26 m | 6.47 m x 4.26 m |
| Main Level | Primary Bedroom | 4.86 m | 4.19 m | 4.86 m x 4.19 m |
| Main Level | Bedroom 2 | 3.64 m | 3.04 m | 3.64 m x 3.04 m |
| Main Level | Laundry Room | 4.12 m | 2.13 m | 4.12 m x 2.13 m |
Interested?
Contact us for more information


