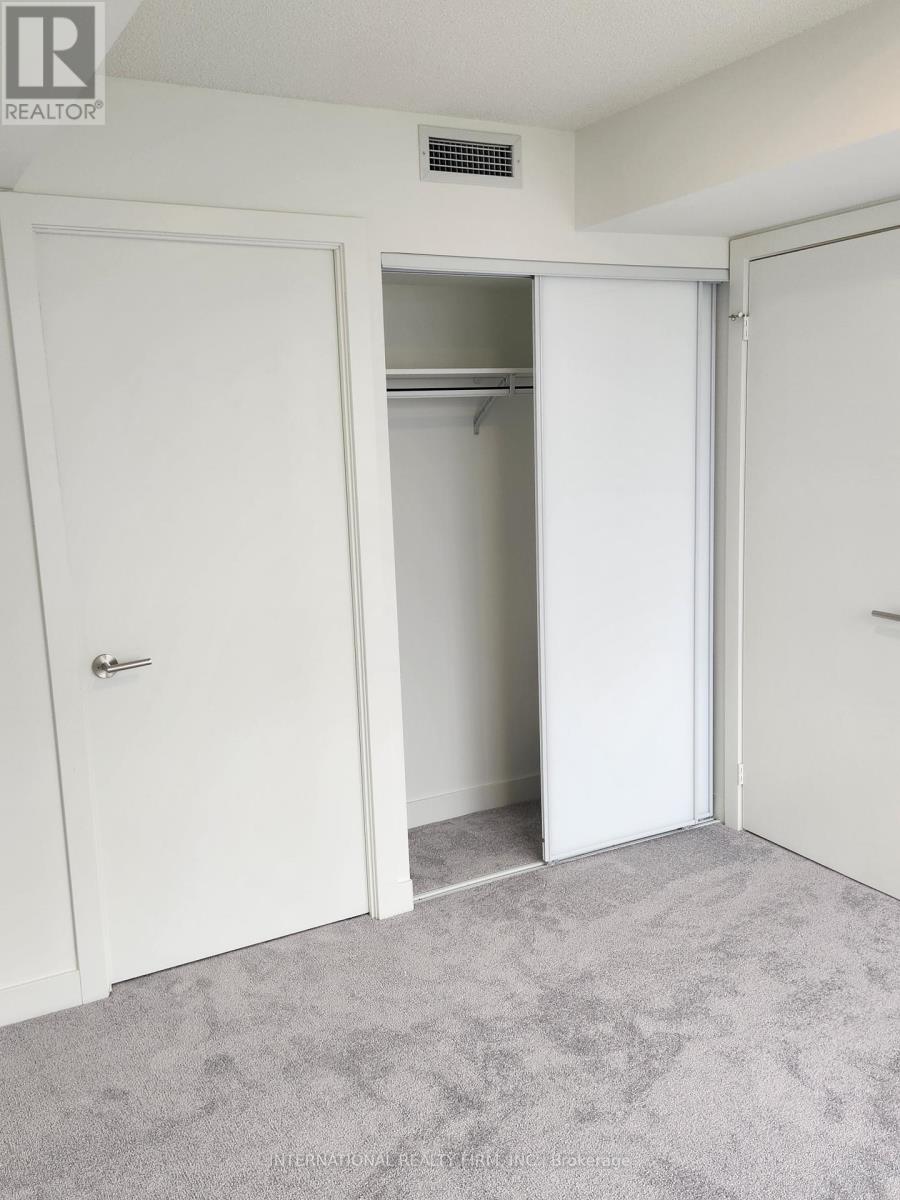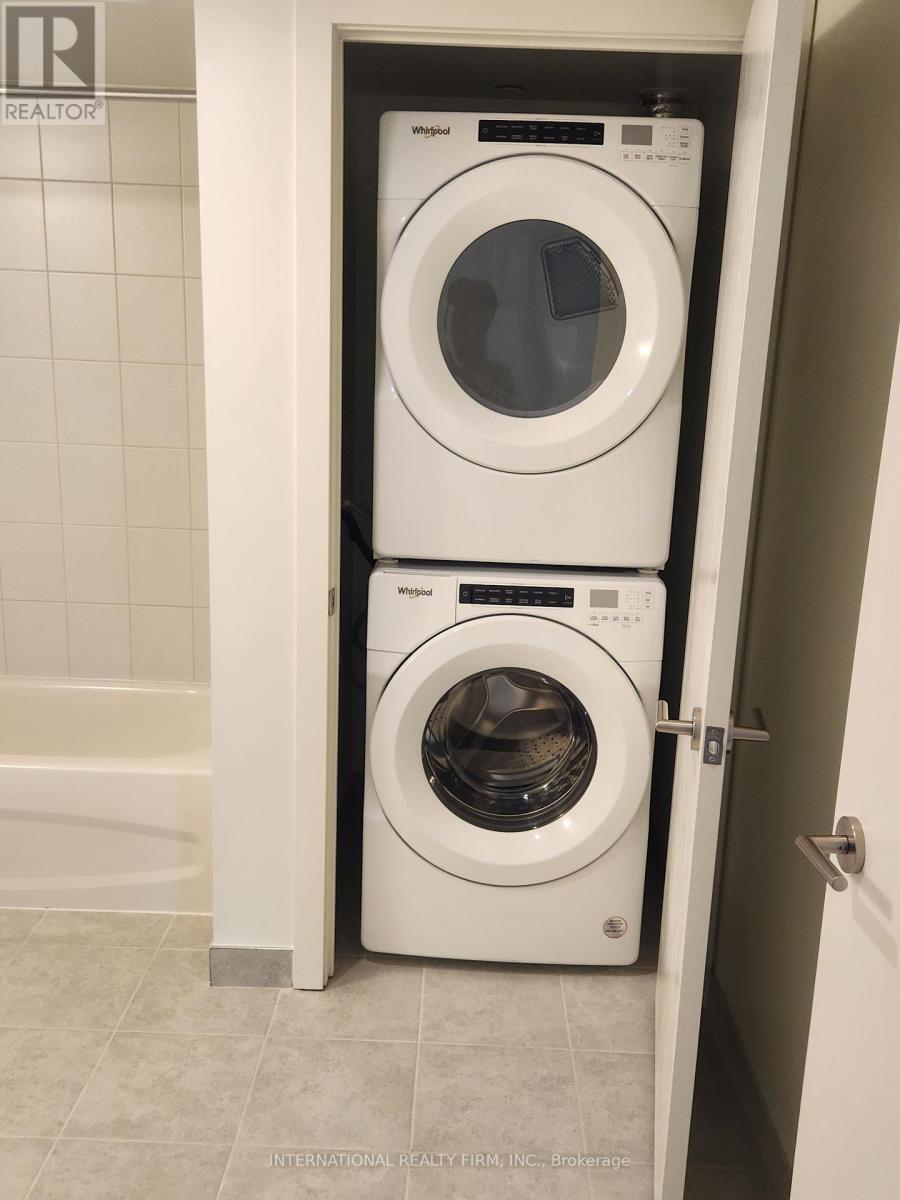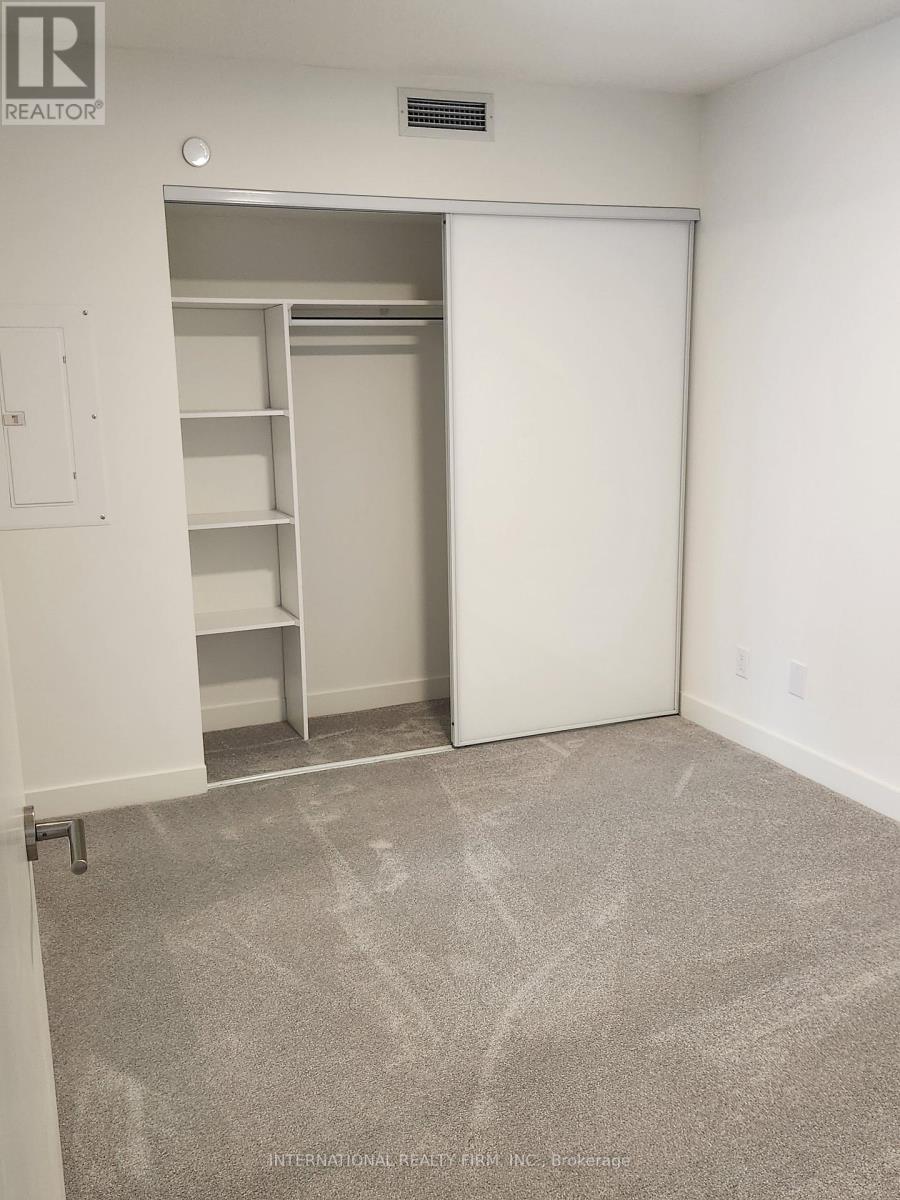9 - 10 Wilby Crescent Toronto (Weston), Ontario M9N 1E5
2 Bedroom
2 Bathroom
800 - 899 sqft
Central Air Conditioning
Forced Air
$2,500 Monthly
Client Remarks"The Humber" Condominium. Beautiful Newer Building! A Spectacular 2 Bed/2 bath 816 Sq.Ft. Suite with a Spacious Balcony. Steps To Weston Go Station, 401, 400 & 427. 15 Min. To Union, 12 Min. To Pearson Via Up Express. Future Eglinton LRT! St. Denis station. GO Station. Close To Shops, Parks, River Trails And Bicycle Paths. Vacant possession at closing. **EXTRAS** SS stove, SS Fridge, SS Microwave, Washer/Dryer. (id:55499)
Property Details
| MLS® Number | W12049546 |
| Property Type | Single Family |
| Community Name | Weston |
| Community Features | Pets Not Allowed |
| Features | Balcony, In Suite Laundry |
| View Type | City View |
Building
| Bathroom Total | 2 |
| Bedrooms Above Ground | 2 |
| Bedrooms Total | 2 |
| Age | 0 To 5 Years |
| Cooling Type | Central Air Conditioning |
| Exterior Finish | Concrete |
| Flooring Type | Laminate, Carpeted |
| Heating Fuel | Natural Gas |
| Heating Type | Forced Air |
| Size Interior | 800 - 899 Sqft |
| Type | Apartment |
Parking
| Underground | |
| Garage |
Land
| Acreage | No |
Rooms
| Level | Type | Length | Width | Dimensions |
|---|---|---|---|---|
| Main Level | Kitchen | 3.97 m | 3.54 m | 3.97 m x 3.54 m |
| Main Level | Living Room | 3.97 m | 3.54 m | 3.97 m x 3.54 m |
| Main Level | Primary Bedroom | 3.97 m | 2.7 m | 3.97 m x 2.7 m |
| Main Level | Bedroom 2 | 3.2 m | 2.75 m | 3.2 m x 2.75 m |
| Main Level | Dining Room | 1.83 m | 1.5 m | 1.83 m x 1.5 m |
https://www.realtor.ca/real-estate/28092281/9-10-wilby-crescent-toronto-weston-weston
Interested?
Contact us for more information
















