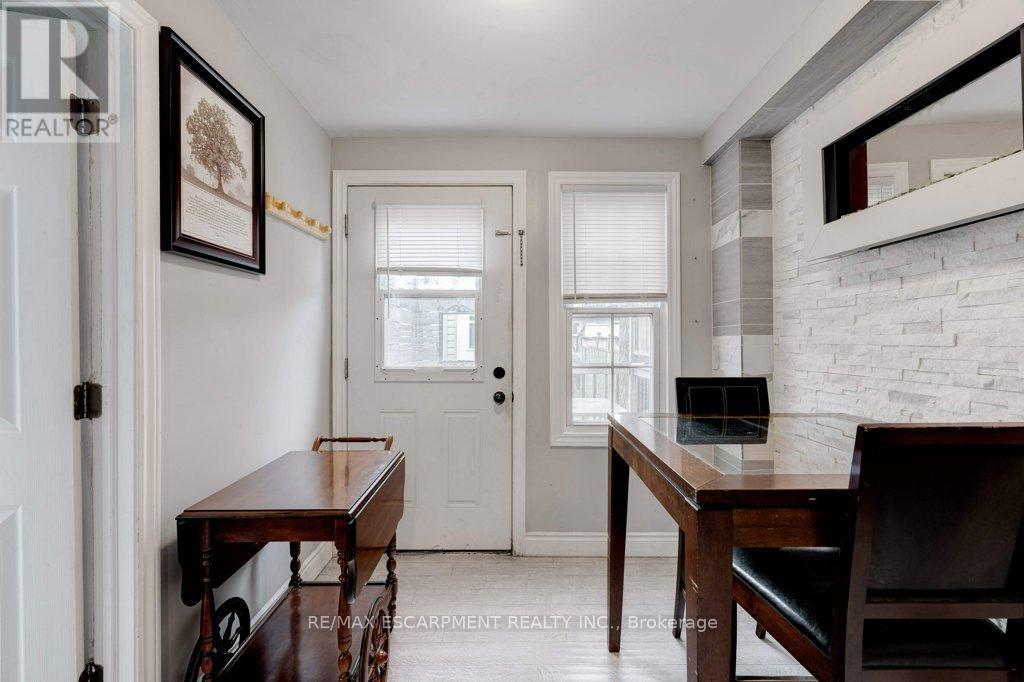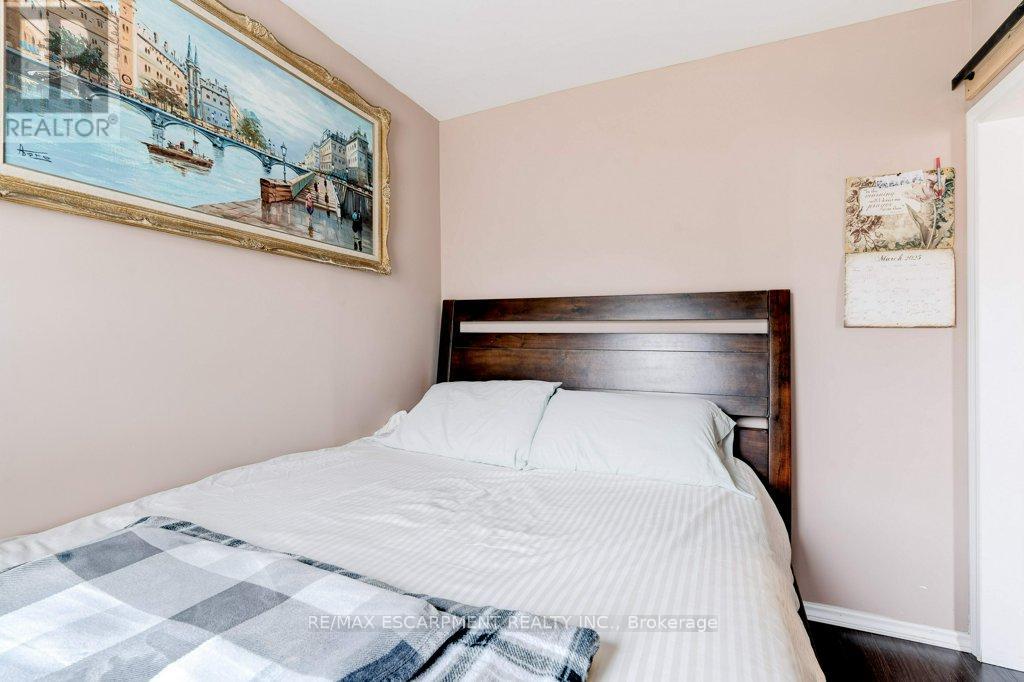89 Albany Avenue Hamilton (Homeside), Ontario L8H 2H4
2 Bedroom
1 Bathroom
Bungalow
Fireplace
Central Air Conditioning
Forced Air
$469,900
Great opportunity for first-time buyers or those looking to downsize. This two-bedroom, one-bath home offers modern esthetics with no carpet, lots of natural light and a fresh welcoming feel throughout. The unfinished basement provides excellent storage or potential for future use. Enjoy a conveniently located deck and a fully fenced backyard - ideal for pets or outdoor relaxation. (id:55499)
Property Details
| MLS® Number | X12051787 |
| Property Type | Single Family |
| Community Name | Homeside |
| Structure | Shed |
Building
| Bathroom Total | 1 |
| Bedrooms Above Ground | 2 |
| Bedrooms Total | 2 |
| Age | 100+ Years |
| Amenities | Fireplace(s) |
| Appliances | Dishwasher, Dryer, Washer, Window Coverings, Refrigerator |
| Architectural Style | Bungalow |
| Basement Development | Unfinished |
| Basement Type | Full (unfinished) |
| Construction Style Attachment | Detached |
| Cooling Type | Central Air Conditioning |
| Exterior Finish | Vinyl Siding |
| Fireplace Present | Yes |
| Foundation Type | Block |
| Heating Fuel | Natural Gas |
| Heating Type | Forced Air |
| Stories Total | 1 |
| Type | House |
| Utility Water | Municipal Water |
Parking
| No Garage |
Land
| Acreage | No |
| Sewer | Sanitary Sewer |
| Size Depth | 100 Ft |
| Size Frontage | 25 Ft |
| Size Irregular | 25 X 100 Ft |
| Size Total Text | 25 X 100 Ft |
Rooms
| Level | Type | Length | Width | Dimensions |
|---|---|---|---|---|
| Main Level | Family Room | 3.73 m | 2.36 m | 3.73 m x 2.36 m |
| Main Level | Kitchen | 3.25 m | 2.46 m | 3.25 m x 2.46 m |
| Main Level | Dining Room | 2.26 m | 2.39 m | 2.26 m x 2.39 m |
| Main Level | Bathroom | 2.26 m | 1.83 m | 2.26 m x 1.83 m |
| Main Level | Bedroom | 2.31 m | 2.62 m | 2.31 m x 2.62 m |
| Main Level | Bedroom | 2.31 m | 2.84 m | 2.31 m x 2.84 m |
https://www.realtor.ca/real-estate/28097387/89-albany-avenue-hamilton-homeside-homeside
Interested?
Contact us for more information







































