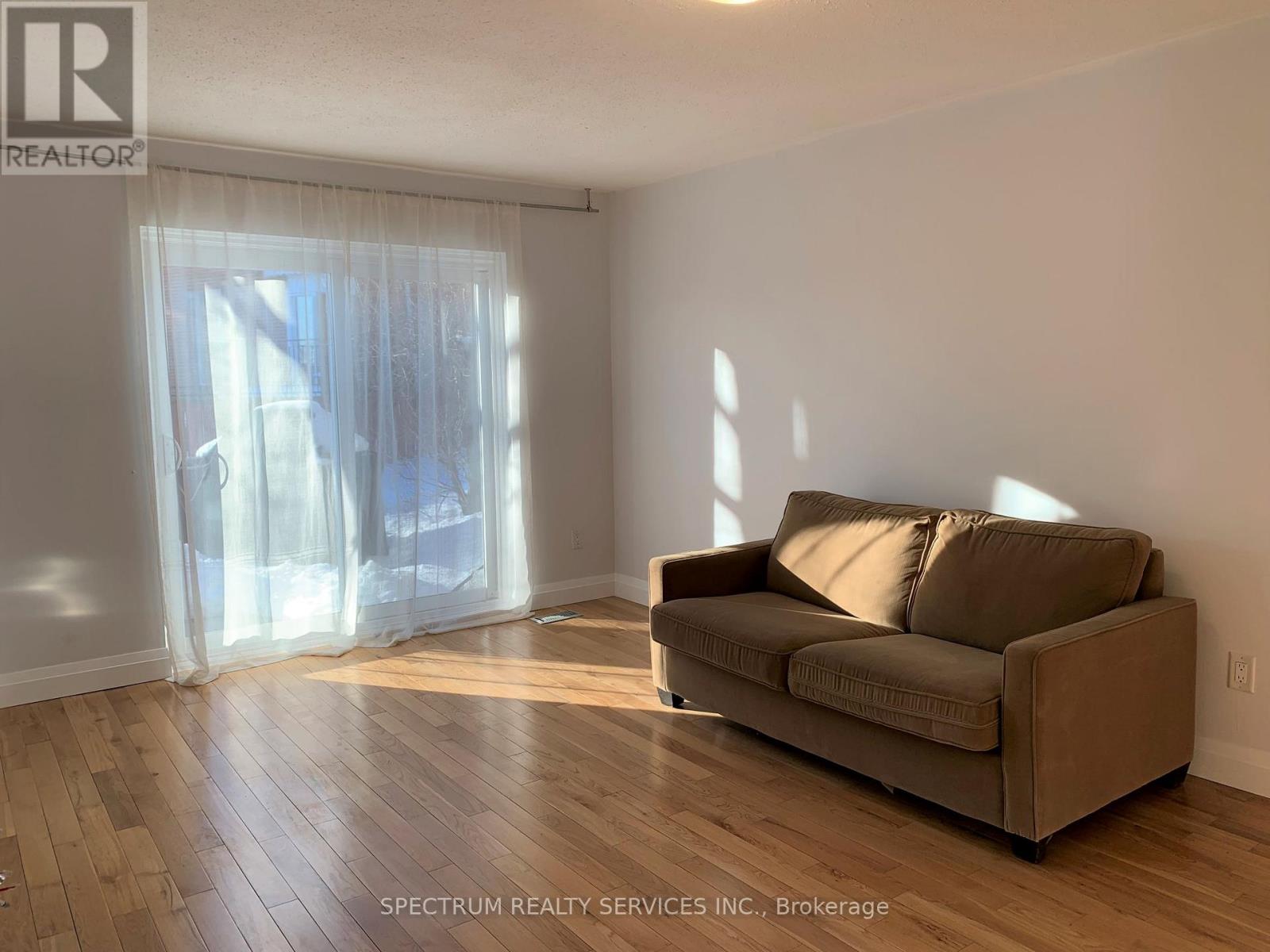2 Bedroom
2 Bathroom
1000 - 1199 sqft
Central Air Conditioning
Forced Air
$3,000 Monthly
Fully Renovated End Unit Condo Townhome In Quiet, Family Friendly Complex. Brand New Kitchen Cabinets, Gas Stove, Pot Lights, Quartz Countertop & Ceramic Backsplash. Open Concept Living Room Has Door To Backyard With Patio Furniture And Natural Gas Line Napoleon Bbq For Summer Entertainment. Upstairs Bedrooms With New Laminate Flooring, Modern Bath With Skylight & Marble Backsplash. Fresh Reno Basement With Rec Room And Roomy Bath/Laundry Combo. A Must See! Steps To Subway, Fairview Mall, Schools, Parks. A must see! (id:55499)
Property Details
|
MLS® Number
|
C12121217 |
|
Property Type
|
Single Family |
|
Community Name
|
Don Valley Village |
|
Amenities Near By
|
Hospital, Park, Public Transit, Schools |
|
Community Features
|
Pet Restrictions, Community Centre |
|
Parking Space Total
|
1 |
|
Structure
|
Patio(s) |
Building
|
Bathroom Total
|
2 |
|
Bedrooms Above Ground
|
2 |
|
Bedrooms Total
|
2 |
|
Age
|
51 To 99 Years |
|
Amenities
|
Visitor Parking |
|
Appliances
|
Dishwasher, Dryer, Water Heater, Microwave, Oven, Hood Fan, Stove, Washer, Refrigerator |
|
Basement Development
|
Finished |
|
Basement Type
|
Full (finished) |
|
Cooling Type
|
Central Air Conditioning |
|
Exterior Finish
|
Brick |
|
Flooring Type
|
Hardwood, Laminate |
|
Heating Fuel
|
Natural Gas |
|
Heating Type
|
Forced Air |
|
Stories Total
|
2 |
|
Size Interior
|
1000 - 1199 Sqft |
|
Type
|
Row / Townhouse |
Parking
Land
|
Acreage
|
No |
|
Land Amenities
|
Hospital, Park, Public Transit, Schools |
Rooms
| Level |
Type |
Length |
Width |
Dimensions |
|
Second Level |
Primary Bedroom |
4.18 m |
3.16 m |
4.18 m x 3.16 m |
|
Second Level |
Bedroom 2 |
3.03 m |
2.68 m |
3.03 m x 2.68 m |
|
Basement |
Recreational, Games Room |
5.17 m |
3.25 m |
5.17 m x 3.25 m |
|
Main Level |
Great Room |
5.18 m |
3.24 m |
5.18 m x 3.24 m |
|
Main Level |
Kitchen |
4.1 m |
2.42 m |
4.1 m x 2.42 m |
https://www.realtor.ca/real-estate/28253254/89-25-esterbrooke-avenue-toronto-don-valley-village-don-valley-village

























