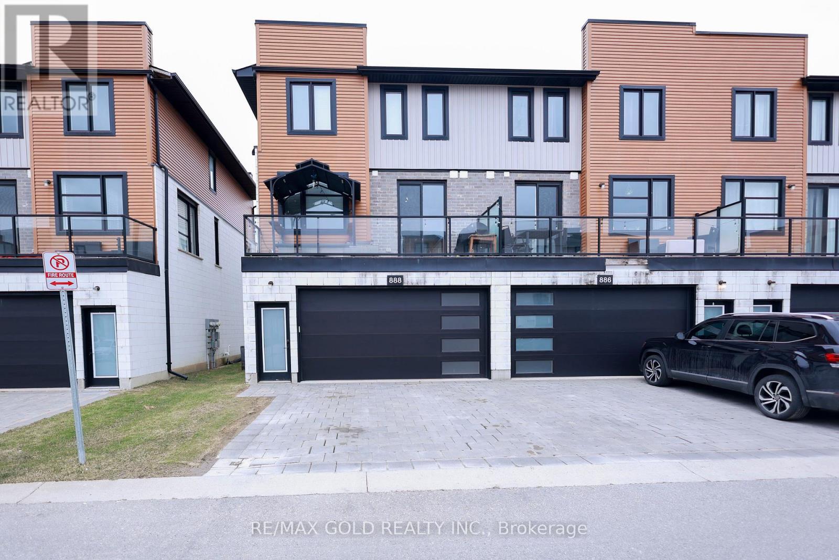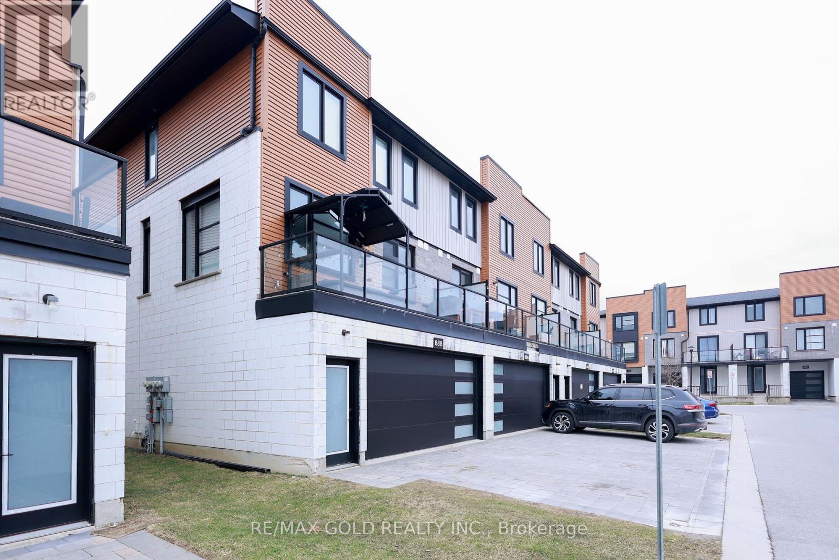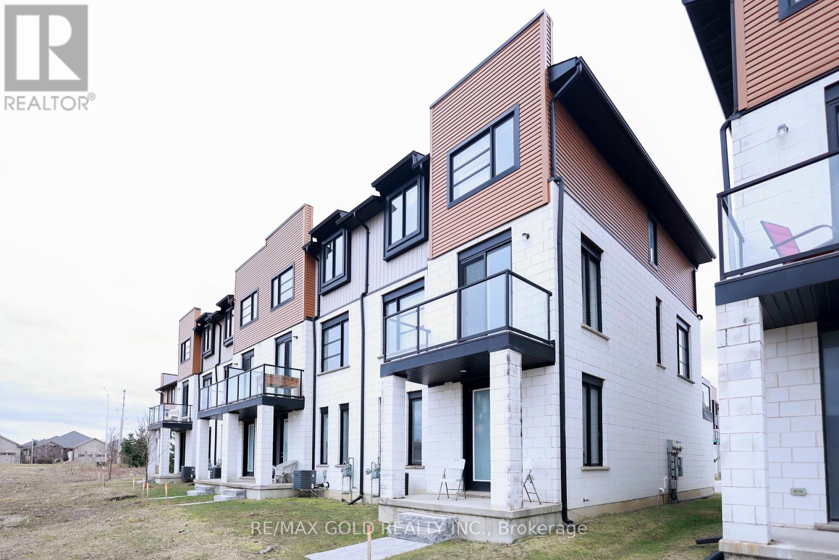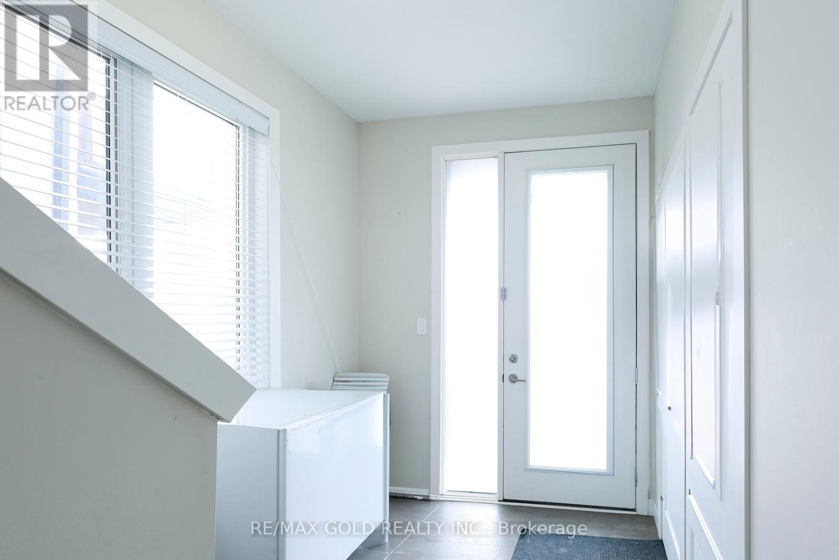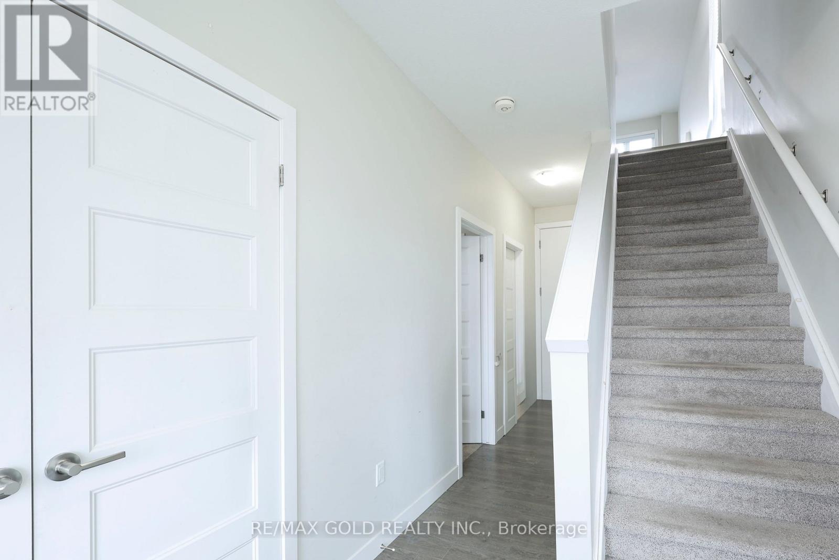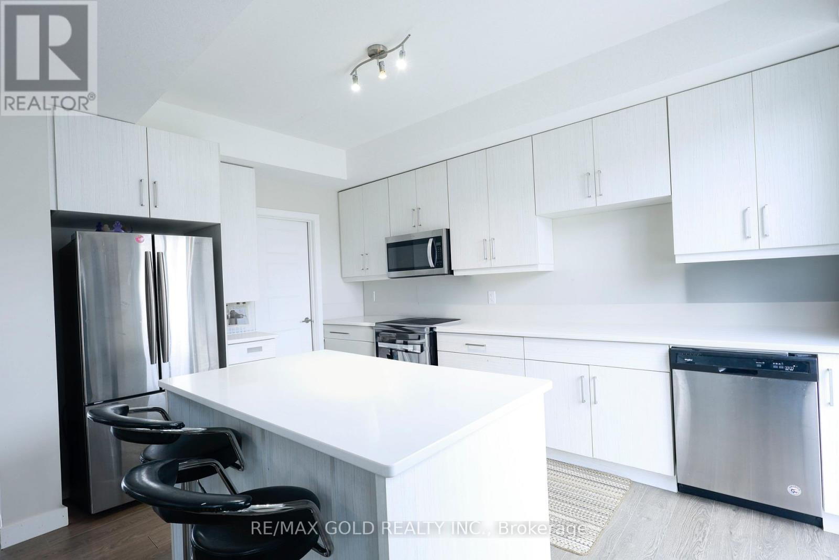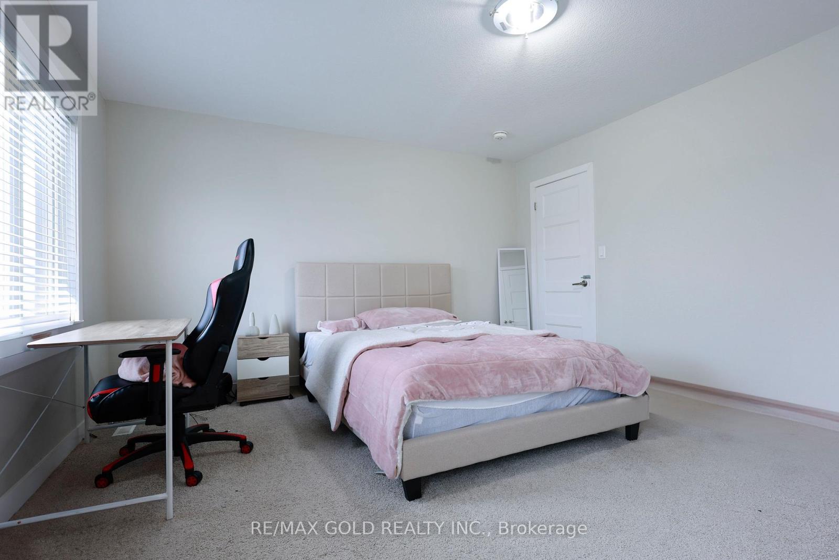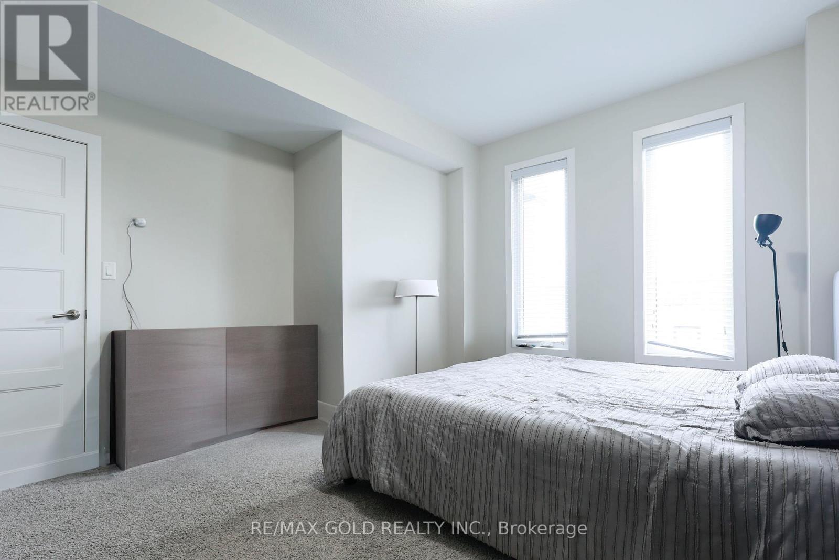888 West Village Square London, Ontario N6H 0J7
4 Bedroom
4 Bathroom
1100 - 1500 sqft
Central Air Conditioning
Forced Air
$649,900Maintenance, Parcel of Tied Land
$100 Monthly
Maintenance, Parcel of Tied Land
$100 Monthly3 Storey Modern Luxury End-Unit Condo Townhouse: 4 Bed, 4 Bath W/ 2 Car Garage, 2 Outdoor Terraces: 1 In Front, 2nd At Back. More Functional Living Space. Open Concept Living-Family, Dinning. Kitchen W/ SS Appliance, Quartz Countertop, Center Island & Large Pantry. Upper Flr: Primary Bedroom W/ Closet & 3Pc Ensuite Plus Other 2 Good Size Bedrooms, 3 Pc Washroom &Laundry. Main Flr Has Additional 4th Bedroom W/ 3Pc Ensuite & W/I Closet. Close to All Amenities & The Western University London. (id:55499)
Property Details
| MLS® Number | X12047180 |
| Property Type | Single Family |
| Community Name | North M |
| Parking Space Total | 4 |
Building
| Bathroom Total | 4 |
| Bedrooms Above Ground | 4 |
| Bedrooms Total | 4 |
| Basement Development | Unfinished |
| Basement Type | N/a (unfinished) |
| Construction Style Attachment | Attached |
| Cooling Type | Central Air Conditioning |
| Exterior Finish | Brick, Shingles |
| Flooring Type | Laminate, Ceramic |
| Foundation Type | Brick |
| Half Bath Total | 1 |
| Heating Fuel | Natural Gas |
| Heating Type | Forced Air |
| Stories Total | 3 |
| Size Interior | 1100 - 1500 Sqft |
| Type | Row / Townhouse |
| Utility Water | Municipal Water |
Parking
| Garage |
Land
| Acreage | No |
| Sewer | Sanitary Sewer |
| Size Depth | 75 Ft ,1 In |
| Size Frontage | 25 Ft ,10 In |
| Size Irregular | 25.9 X 75.1 Ft |
| Size Total Text | 25.9 X 75.1 Ft |
Rooms
| Level | Type | Length | Width | Dimensions |
|---|---|---|---|---|
| Second Level | Great Room | 6.13 m | 12 m | 6.13 m x 12 m |
| Second Level | Kitchen | 3.41 m | 4.26 m | 3.41 m x 4.26 m |
| Second Level | Dining Room | 2.93 m | 5.1 m | 2.93 m x 5.1 m |
| Third Level | Primary Bedroom | 4.36 m | 3.97 m | 4.36 m x 3.97 m |
| Third Level | Bedroom 2 | 3.04 m | 3.39 m | 3.04 m x 3.39 m |
| Third Level | Bedroom 3 | 3.12 m | 3.04 m | 3.12 m x 3.04 m |
| Third Level | Laundry Room | 1.67 m | 1.06 m | 1.67 m x 1.06 m |
| Basement | Other | 5.91 m | 6.24 m | 5.91 m x 6.24 m |
| Ground Level | Bedroom 4 | 3.87 m | 4.28 m | 3.87 m x 4.28 m |
| Ground Level | Foyer | 2.17 m | 2.56 m | 2.17 m x 2.56 m |
https://www.realtor.ca/real-estate/28087013/888-west-village-square-london-north-m
Interested?
Contact us for more information

