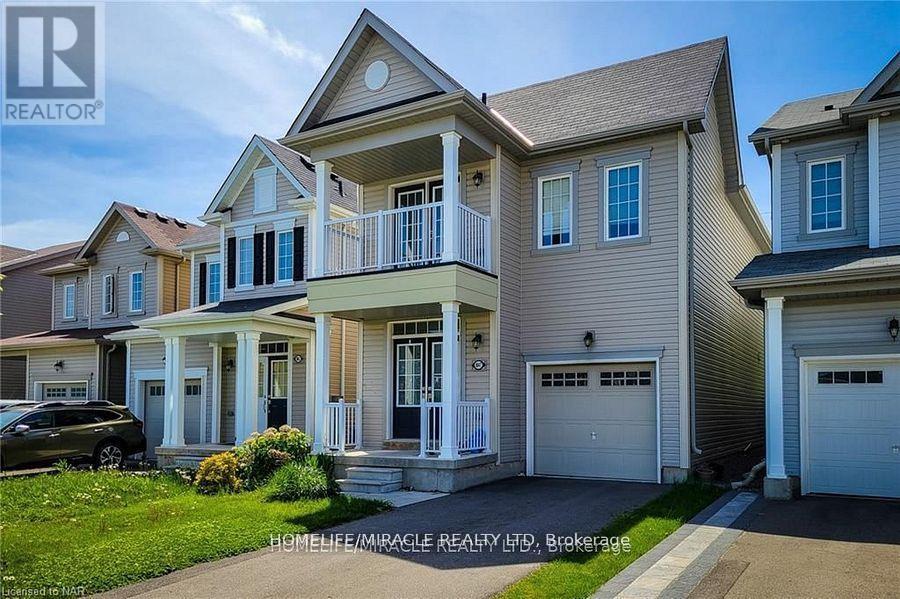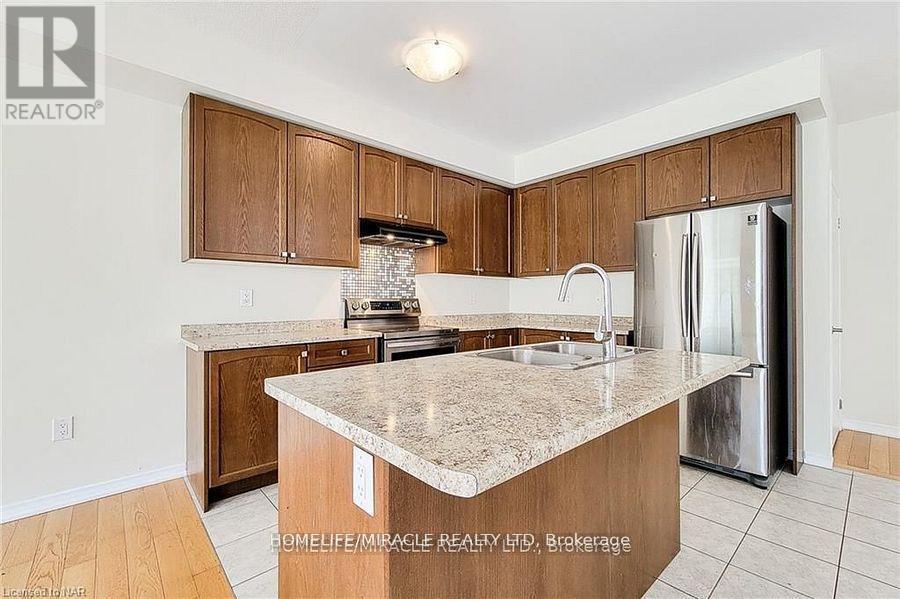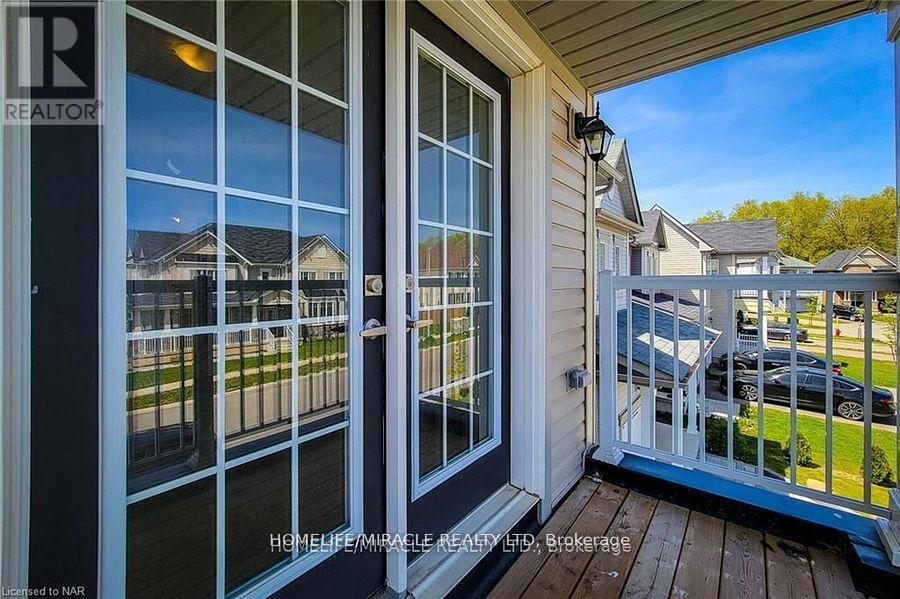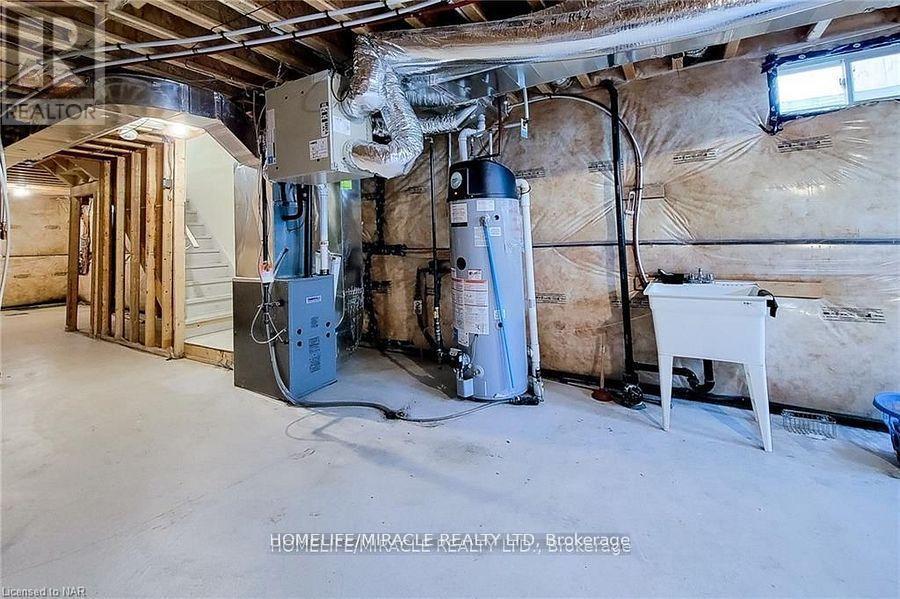8847 Chickory Trail Niagara Falls, Ontario L2H 3S4
4 Bedroom
3 Bathroom
Central Air Conditioning
Forced Air
$2,650 Monthly
Detached home in NiagaraFalls, Includes 4 bedrooms and 3 bathrooms Located Less than 10 minutes from Niagara Falls1856 aq. ft. of living space for maximum comfort (above the grade)+ Lower space. No homes behind the property, offering added privacy MINUTES TO COSTCO, RESTAURENT, PARKS, PUBLIC TRANSIT SCHOOL 7 HWY QEW (id:55499)
Property Details
| MLS® Number | X12094248 |
| Property Type | Single Family |
| Parking Space Total | 3 |
Building
| Bathroom Total | 3 |
| Bedrooms Above Ground | 4 |
| Bedrooms Total | 4 |
| Age | 0 To 5 Years |
| Appliances | Dishwasher, Dryer, Stove, Washer, Refrigerator |
| Basement Development | Unfinished |
| Basement Type | N/a (unfinished) |
| Construction Style Attachment | Detached |
| Cooling Type | Central Air Conditioning |
| Exterior Finish | Vinyl Siding |
| Flooring Type | Ceramic |
| Foundation Type | Concrete |
| Half Bath Total | 1 |
| Heating Fuel | Natural Gas |
| Heating Type | Forced Air |
| Stories Total | 2 |
| Type | House |
| Utility Water | Municipal Water |
Parking
| Garage |
Land
| Acreage | No |
| Sewer | Sanitary Sewer |
Rooms
| Level | Type | Length | Width | Dimensions |
|---|---|---|---|---|
| Second Level | Bedroom | 3.948 m | 3.413 m | 3.948 m x 3.413 m |
| Second Level | Bedroom 2 | 3.048 m | 3.413 m | 3.048 m x 3.413 m |
| Second Level | Bedroom 3 | 2.86 m | 3.35 m | 2.86 m x 3.35 m |
| Second Level | Bedroom 4 | 2.7 m | 2.75 m | 2.7 m x 2.75 m |
| Main Level | Family Room | 6.03 m | 3.65 m | 6.03 m x 3.65 m |
| Main Level | Kitchen | 2.74 m | 3.35 m | 2.74 m x 3.35 m |
| Main Level | Eating Area | 3.32 m | 3.84 m | 3.32 m x 3.84 m |
https://www.realtor.ca/real-estate/28193480/8847-chickory-trail-niagara-falls
Interested?
Contact us for more information







































