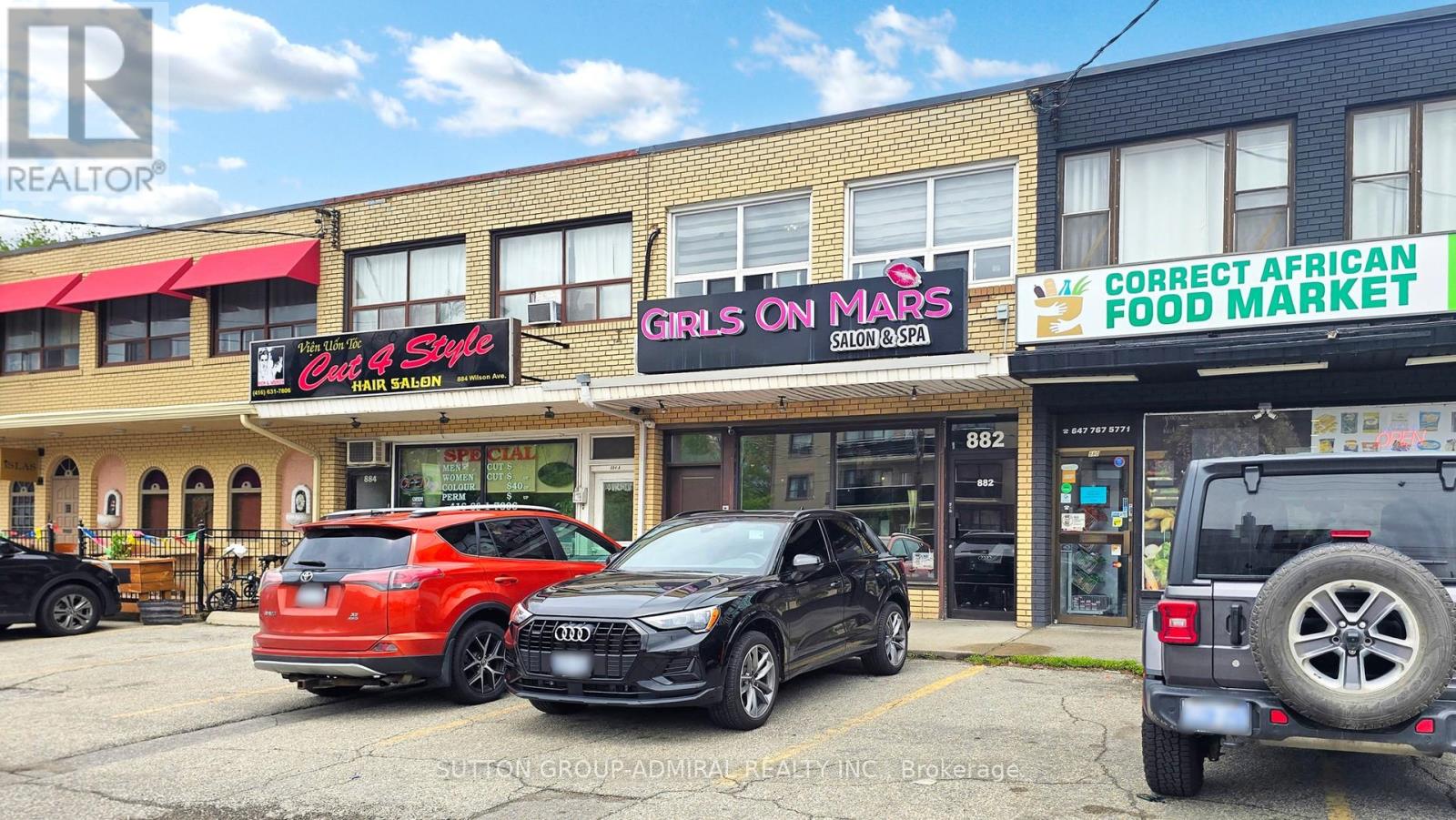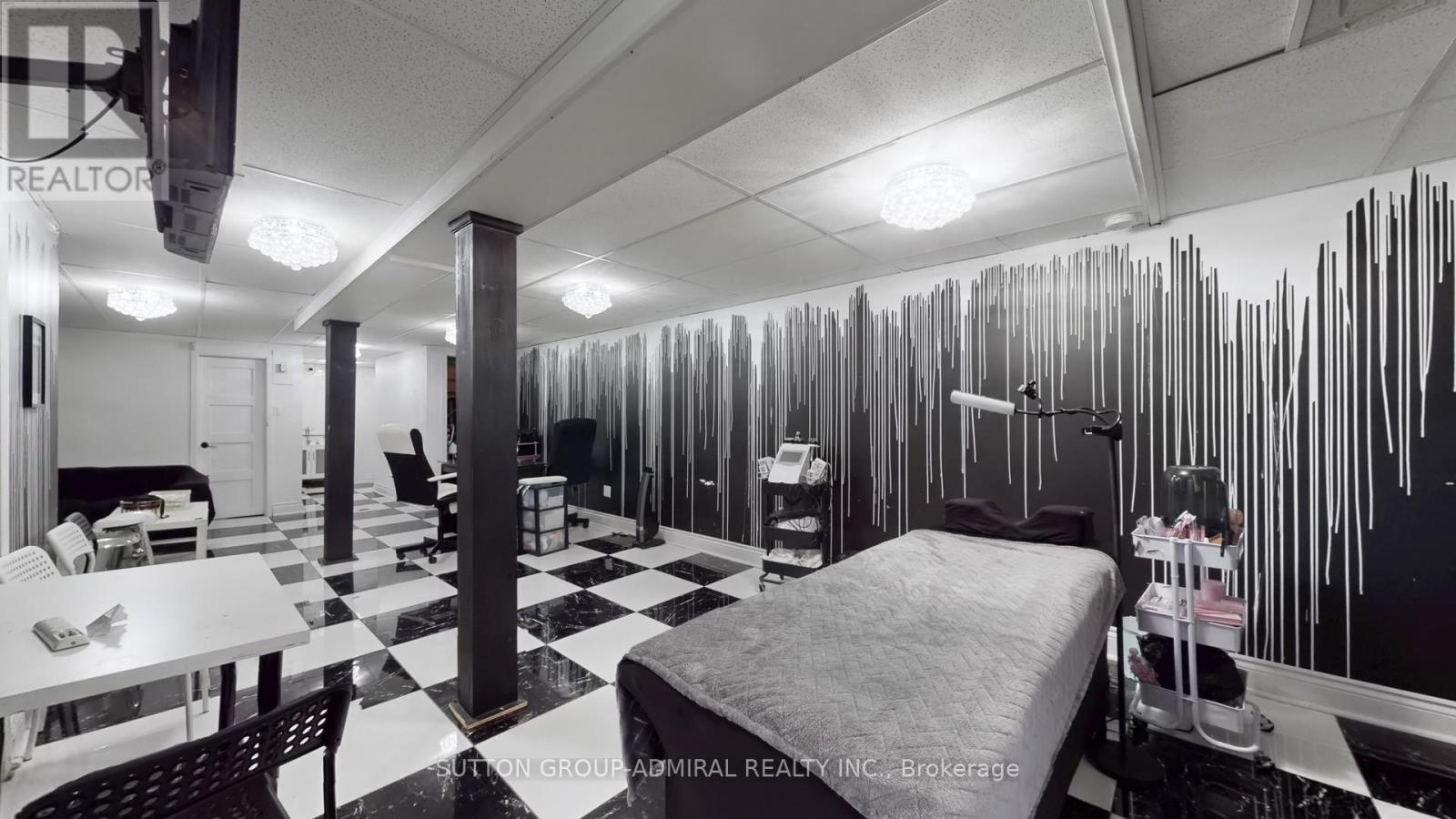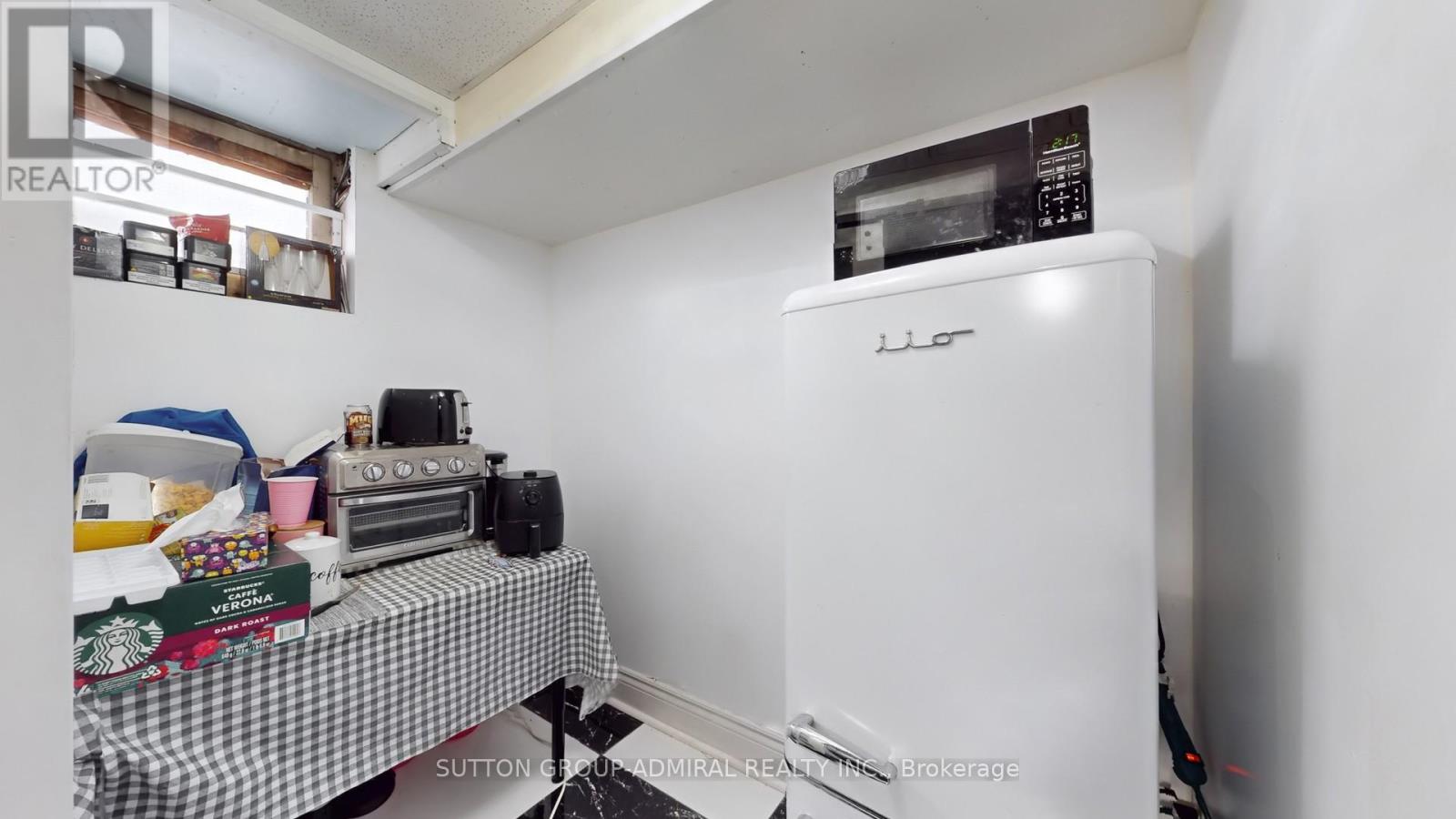1614 sqft
Fully Air Conditioned
Forced Air
$1,118,000
Prime mixed-use commercial and residential property at Keele/Wilson in Toronto, currently operating as a spa/salon. This versatile space includes 800 sq. ft. on the main floor plus a fully finished basement, offering excellent potential for various office or retail uses. Upstairs, the residential space features an additional 800 sq. ft. with a dedicated living/dining area, full kitchen with , 2 bedrooms and 1 3-piece washroom and one dedicated parking spot available at the rear. Ideally located near Humber River Hospital, Downsview Park, and Yorkdale Mall, the property benefits from high visibility and foot traffic. Its also conveniently accessible via TTC, subway, and major highways including the 400 and 401. This is a fantastic opportunity for investors or business owners seeking a well-located, functional space in a growing Toronto neighbourhood.**Listing contains virtually decluttered & virtually staged photos.** (id:55499)
Property Details
|
MLS® Number
|
W12179516 |
|
Property Type
|
Retail |
|
Community Name
|
Downsview-Roding-CFB |
|
Amenities Near By
|
Highway, Public Transit |
Building
|
Appliances
|
All, Dishwasher, Microwave, Stove, Window Coverings, Refrigerator |
|
Cooling Type
|
Fully Air Conditioned |
|
Heating Fuel
|
Electric |
|
Heating Type
|
Forced Air |
|
Size Exterior
|
1614 Sqft |
|
Size Interior
|
1614 Sqft |
|
Utility Water
|
Municipal Water |
Land
|
Acreage
|
No |
|
Land Amenities
|
Highway, Public Transit |
|
Size Depth
|
123 Ft ,3 In |
|
Size Frontage
|
19 Ft ,2 In |
|
Size Irregular
|
Bldg=19.23 X 123.28 Ft |
|
Size Total Text
|
Bldg=19.23 X 123.28 Ft |
|
Zoning Description
|
Cr |
https://www.realtor.ca/real-estate/28380108/882-wilson-avenue-toronto-downsview-roding-cfb-downsview-roding-cfb









































