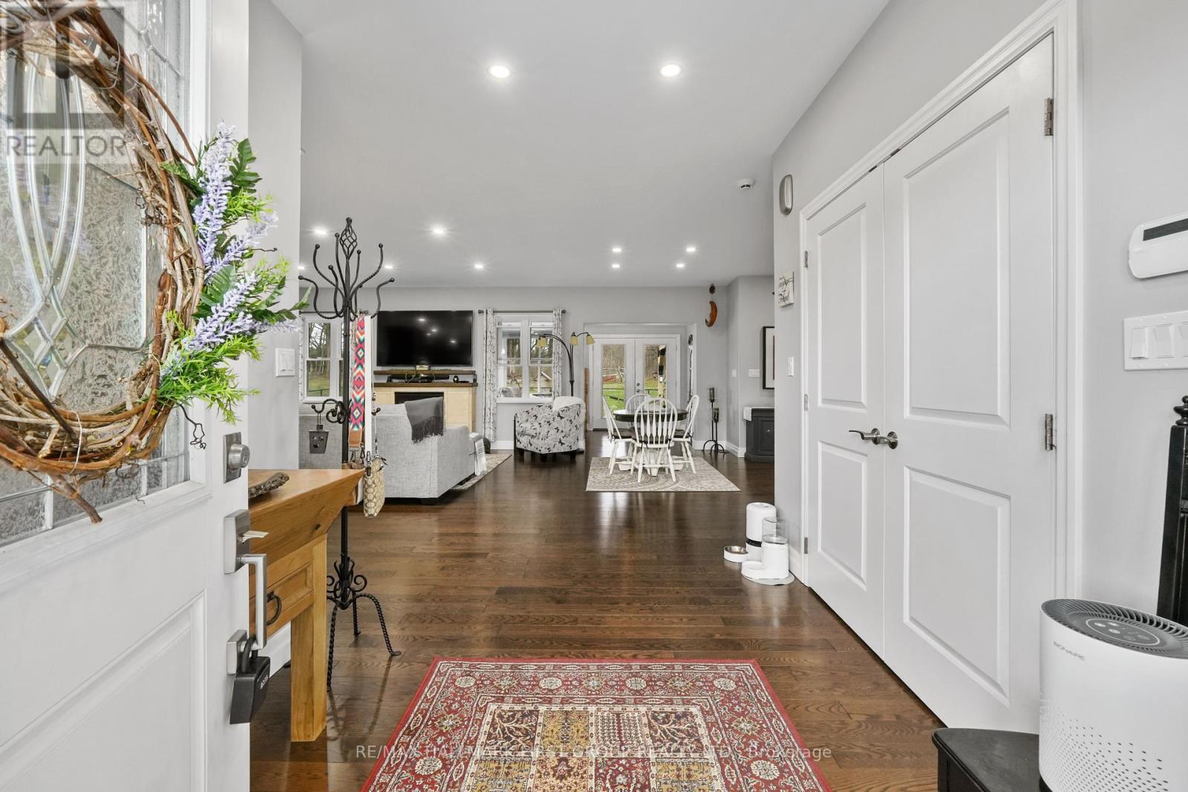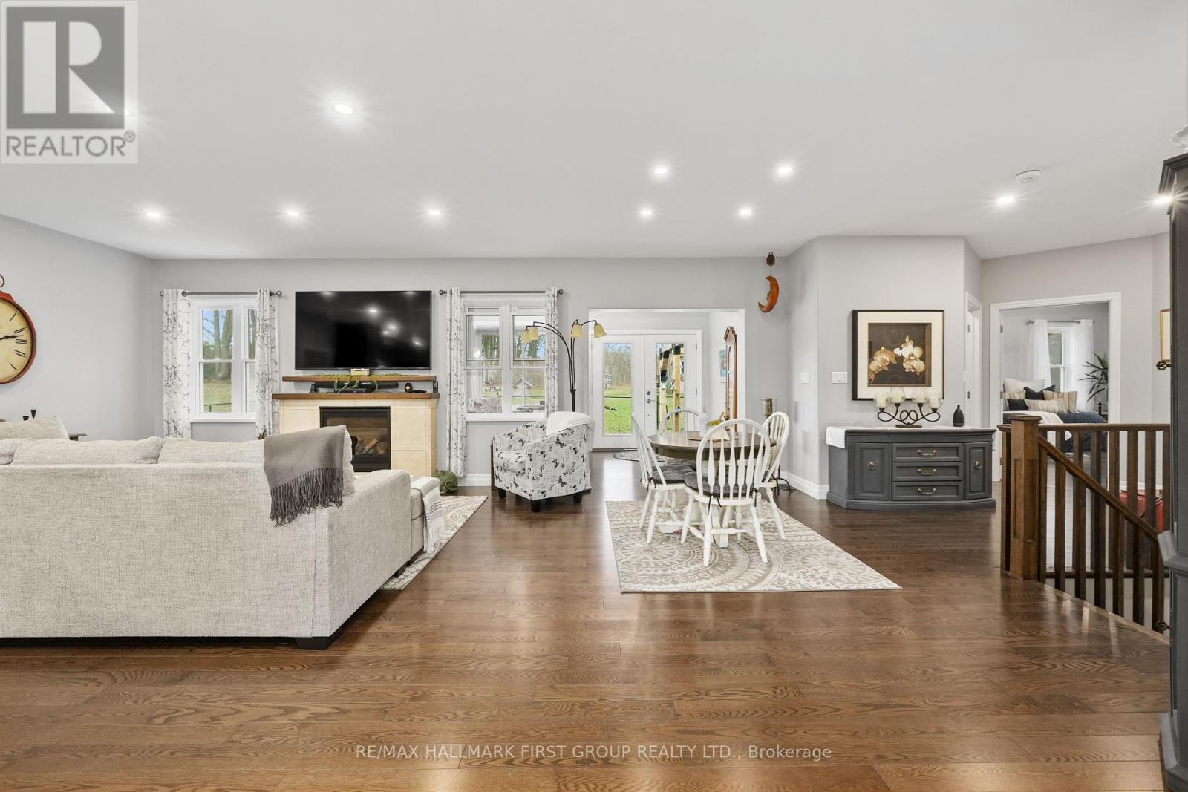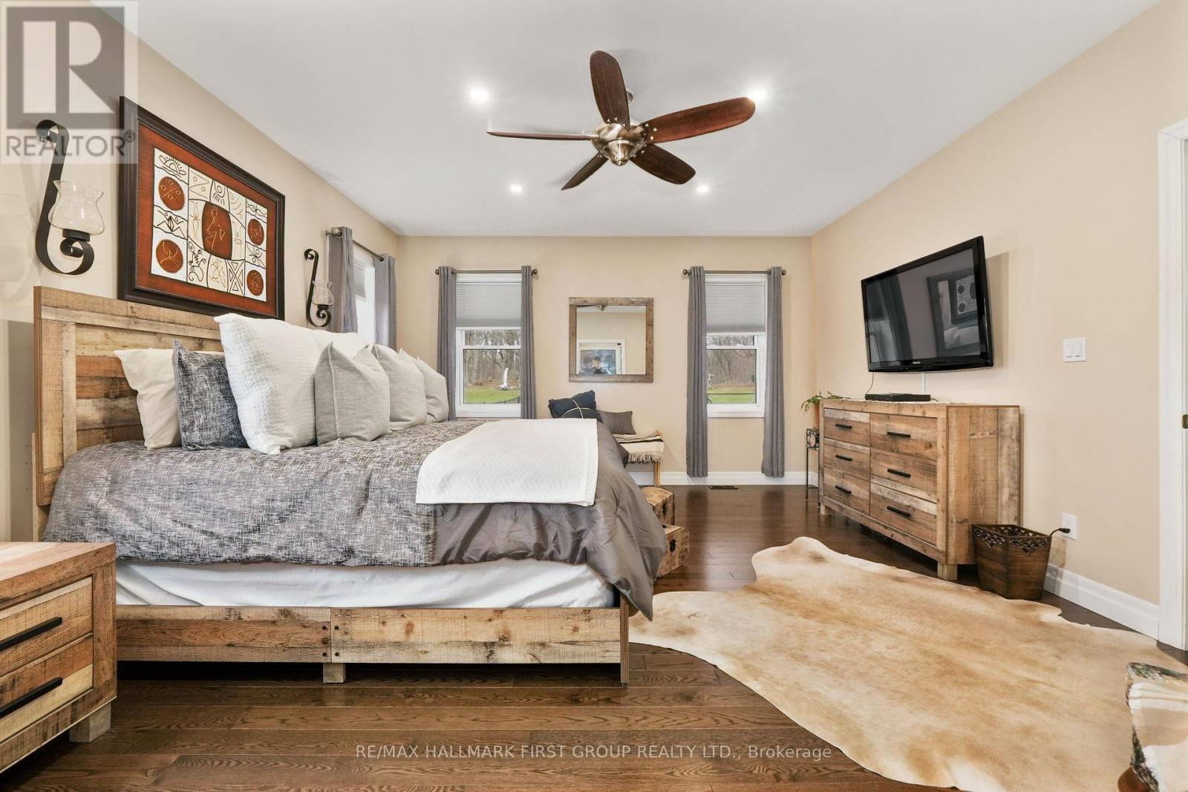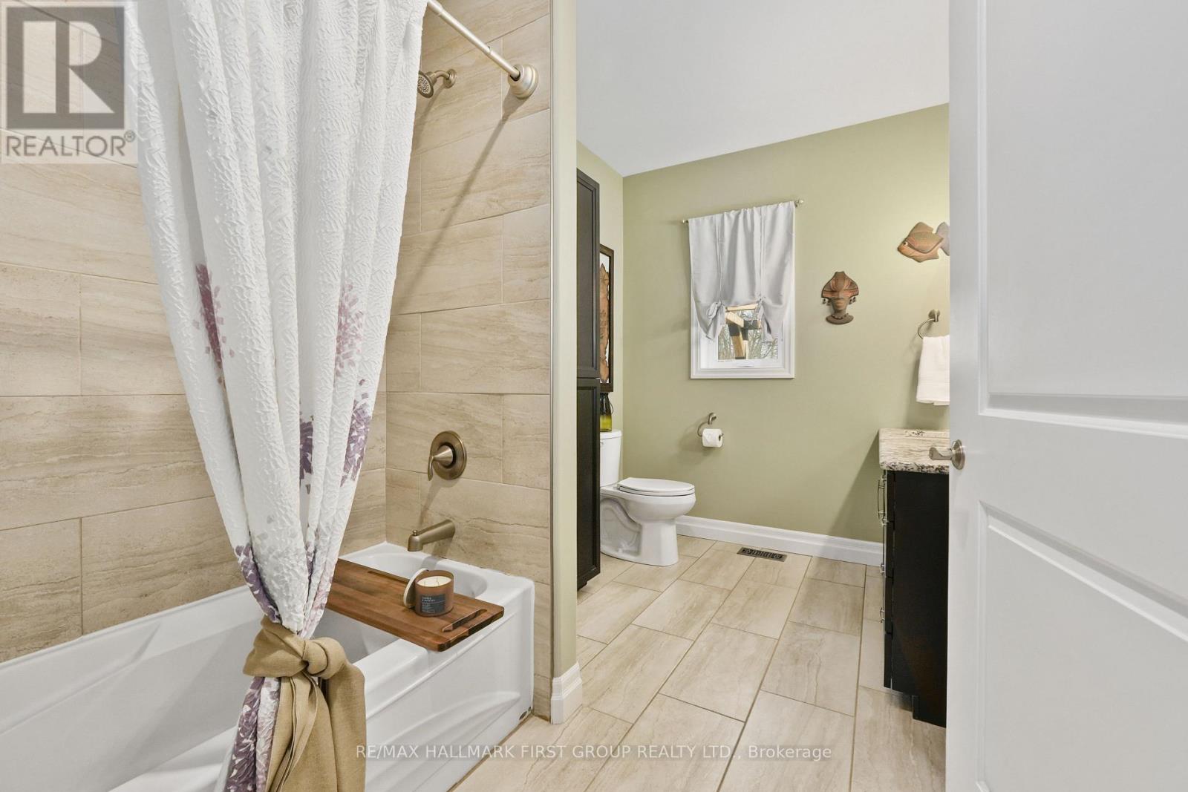2 Bedroom
3 Bathroom
1500 - 2000 sqft
Bungalow
Fireplace
Central Air Conditioning
Forced Air
Landscaped
$1,150,000
Welcome to this beautifully maintained and thoughtfully designed bungalow, nestled on a spacious lot just under an acre. Offering a perfect blend of modern style, comfort, and versatility, this home is ideal for anyone seeking peaceful country-style living with all the perks of a contemporary home. The main floor features two generously sized bedrooms, including an indulgent primary suite. Enjoy the luxury of a large walk-through closet and a spa-like ensuite for a private retreat. The open-concept kitchen, dining, and living area is bright and inviting, featuring high-end countertops, stainless steel appliances, and a layout that makes entertaining effortless. A true highlight of this home is the sunroom - a warm and inviting space with endless possibilities. Whether you're dreaming of a cozy reading nook, a cheerful playroom, an inspiring home office, or a relaxing yoga space, this flexible area can be tailored to suit your family's needs. Rounding off the main level is a stylish 3-piece bathroom and convenient main-floor laundry, ideal for busy households. The basement is impressively spacious and thoughtfully divided into multiple functional areas. Currently set up as two recreation and games rooms, there's ample room for movie and games nights, fitness equipment, or even a home theatre. A boutique-style additional bathroom features a sleek, modern finish, adding comfort and convenience for guests or future basement suite potential. Step out from the sunroom onto a serene patio area featuring a hot tub and pergola - a perfect spot for stargazing and soaking after a long day. The expansive backyard offers endless opportunities whether you envision garden beds for vegetables and herbs, a play structure for the kids, space for a fire pit, or simply wide-open green space to roam and relax. This one-of-a-kind property offers the peace and privacy of country living, with the flexibility to grow and adapt to your lifestyle. Don't miss your chance to make it yours! (id:55499)
Property Details
|
MLS® Number
|
X12104039 |
|
Property Type
|
Single Family |
|
Community Name
|
Castleton |
|
Community Features
|
School Bus |
|
Equipment Type
|
Propane Tank |
|
Features
|
Wooded Area, Sump Pump |
|
Parking Space Total
|
12 |
|
Rental Equipment Type
|
Propane Tank |
|
Structure
|
Patio(s), Shed |
Building
|
Bathroom Total
|
3 |
|
Bedrooms Above Ground
|
2 |
|
Bedrooms Total
|
2 |
|
Age
|
6 To 15 Years |
|
Amenities
|
Fireplace(s) |
|
Appliances
|
Hot Tub, Garage Door Opener Remote(s), Water Heater, Water Softener, Dishwasher, Dryer, Garage Door Opener, Stove, Washer, Window Coverings, Refrigerator |
|
Architectural Style
|
Bungalow |
|
Basement Development
|
Finished |
|
Basement Type
|
N/a (finished) |
|
Construction Style Attachment
|
Detached |
|
Cooling Type
|
Central Air Conditioning |
|
Exterior Finish
|
Brick, Stucco |
|
Fireplace Present
|
Yes |
|
Foundation Type
|
Insulated Concrete Forms |
|
Heating Fuel
|
Propane |
|
Heating Type
|
Forced Air |
|
Stories Total
|
1 |
|
Size Interior
|
1500 - 2000 Sqft |
|
Type
|
House |
|
Utility Water
|
Dug Well |
Parking
Land
|
Acreage
|
No |
|
Fence Type
|
Fenced Yard |
|
Landscape Features
|
Landscaped |
|
Sewer
|
Septic System |
|
Size Depth
|
252 Ft ,4 In |
|
Size Frontage
|
150 Ft ,7 In |
|
Size Irregular
|
150.6 X 252.4 Ft |
|
Size Total Text
|
150.6 X 252.4 Ft |
Rooms
| Level |
Type |
Length |
Width |
Dimensions |
|
Basement |
Recreational, Games Room |
10.84 m |
6.94 m |
10.84 m x 6.94 m |
|
Basement |
Recreational, Games Room |
8.18 m |
9.16 m |
8.18 m x 9.16 m |
|
Basement |
Bathroom |
3.47 m |
1.22 m |
3.47 m x 1.22 m |
|
Basement |
Utility Room |
2.72 m |
3.81 m |
2.72 m x 3.81 m |
|
Basement |
Other |
4.41 m |
3.81 m |
4.41 m x 3.81 m |
|
Main Level |
Kitchen |
4.06 m |
3.19 m |
4.06 m x 3.19 m |
|
Main Level |
Dining Room |
3.41 m |
4.84 m |
3.41 m x 4.84 m |
|
Main Level |
Living Room |
4.06 m |
4.84 m |
4.06 m x 4.84 m |
|
Main Level |
Primary Bedroom |
4.52 m |
5.22 m |
4.52 m x 5.22 m |
|
Main Level |
Other |
4.52 m |
1.82 m |
4.52 m x 1.82 m |
|
Main Level |
Bathroom |
4.52 m |
2.13 m |
4.52 m x 2.13 m |
|
Main Level |
Bedroom 2 |
4.54 m |
3.69 m |
4.54 m x 3.69 m |
|
Main Level |
Bathroom |
2.32 m |
3.7 m |
2.32 m x 3.7 m |
|
Main Level |
Sunroom |
4.35 m |
2.76 m |
4.35 m x 2.76 m |
|
Main Level |
Laundry Room |
3.72 m |
2.38 m |
3.72 m x 2.38 m |
Utilities
|
Electricity Connected
|
Connected |
|
Telephone
|
Nearby |
https://www.realtor.ca/real-estate/28215299/880-dingman-road-cramahe-castleton-castleton
















































