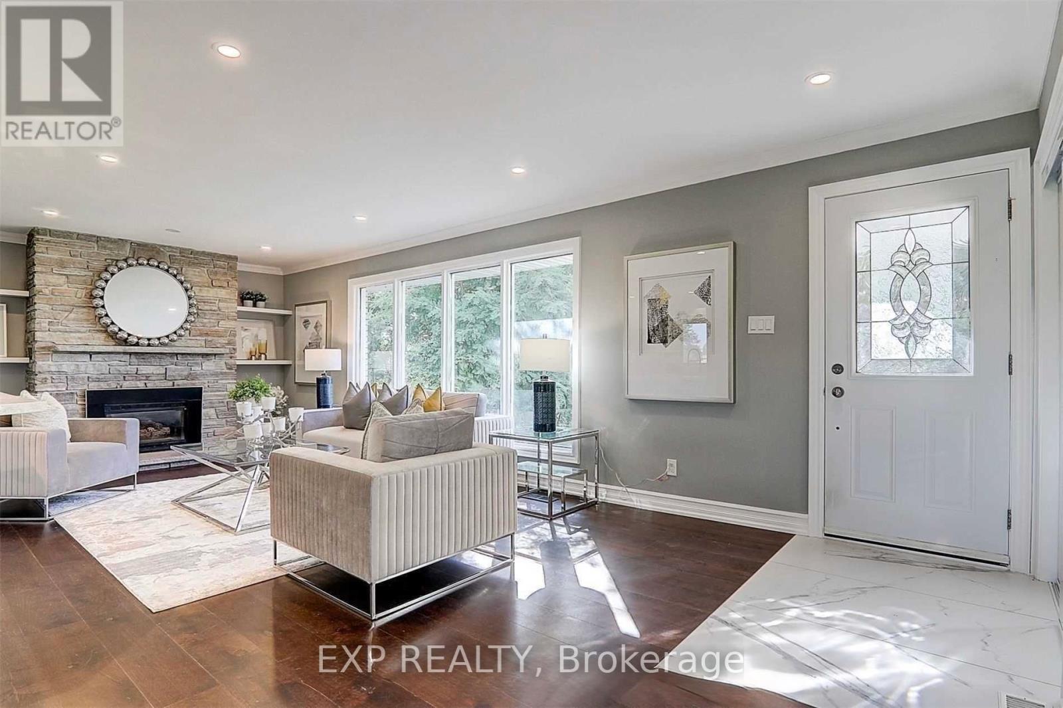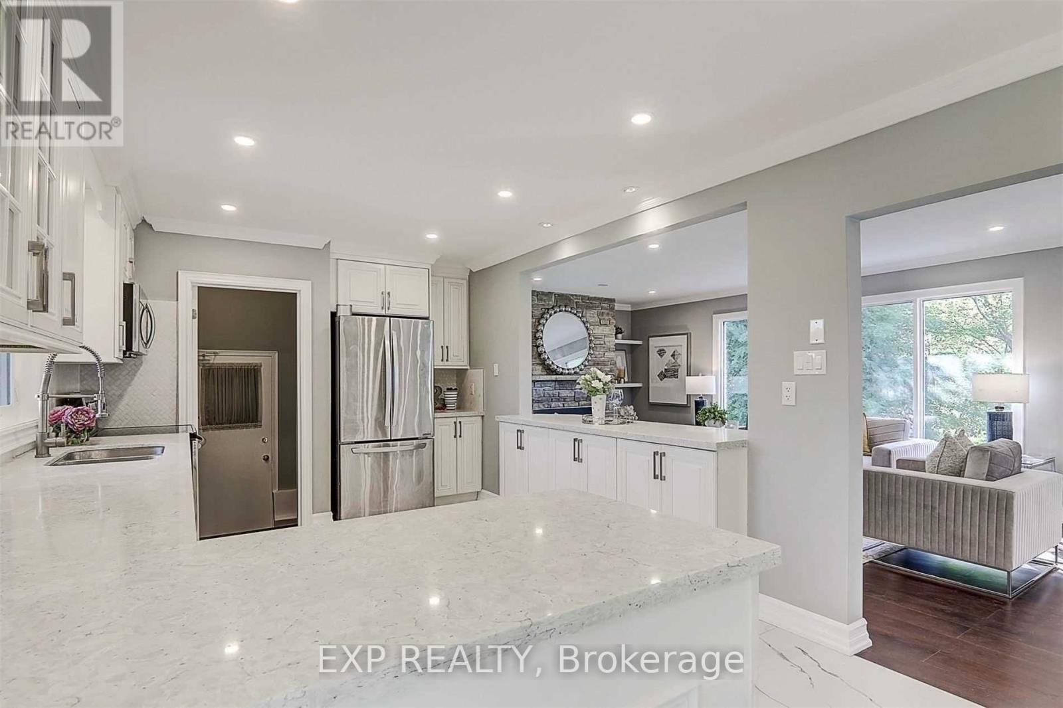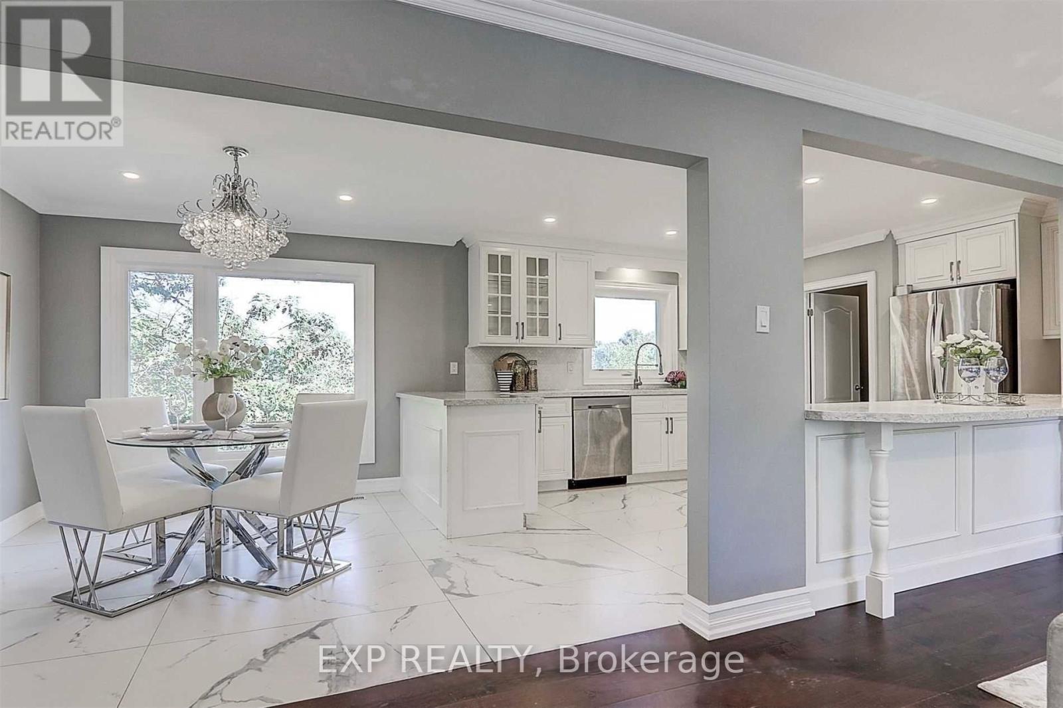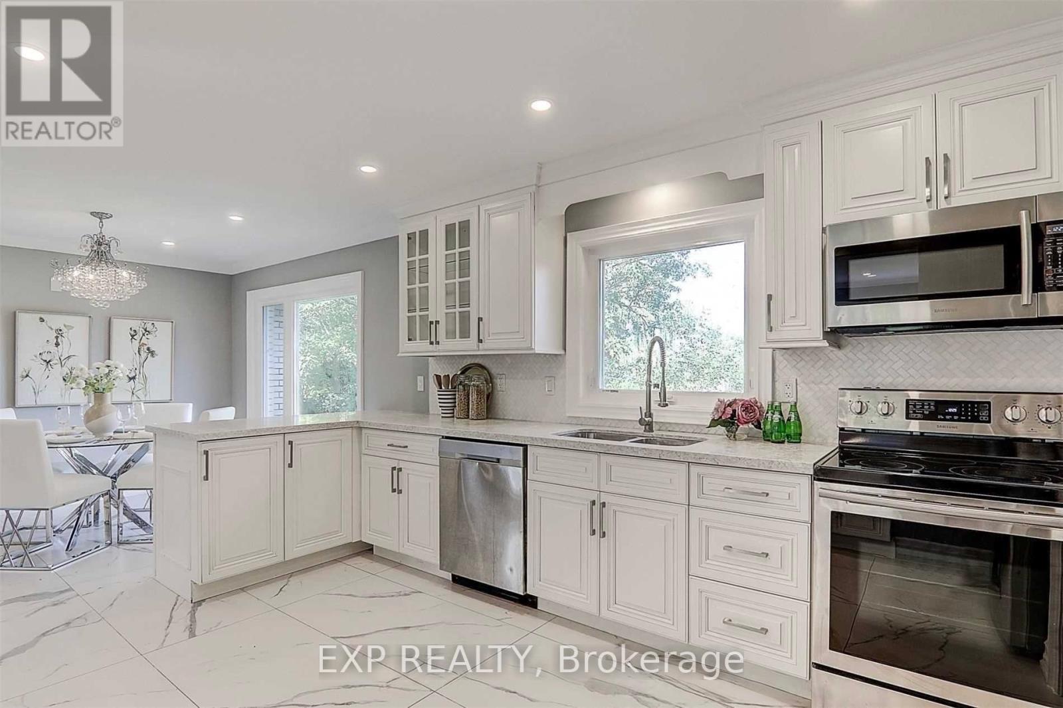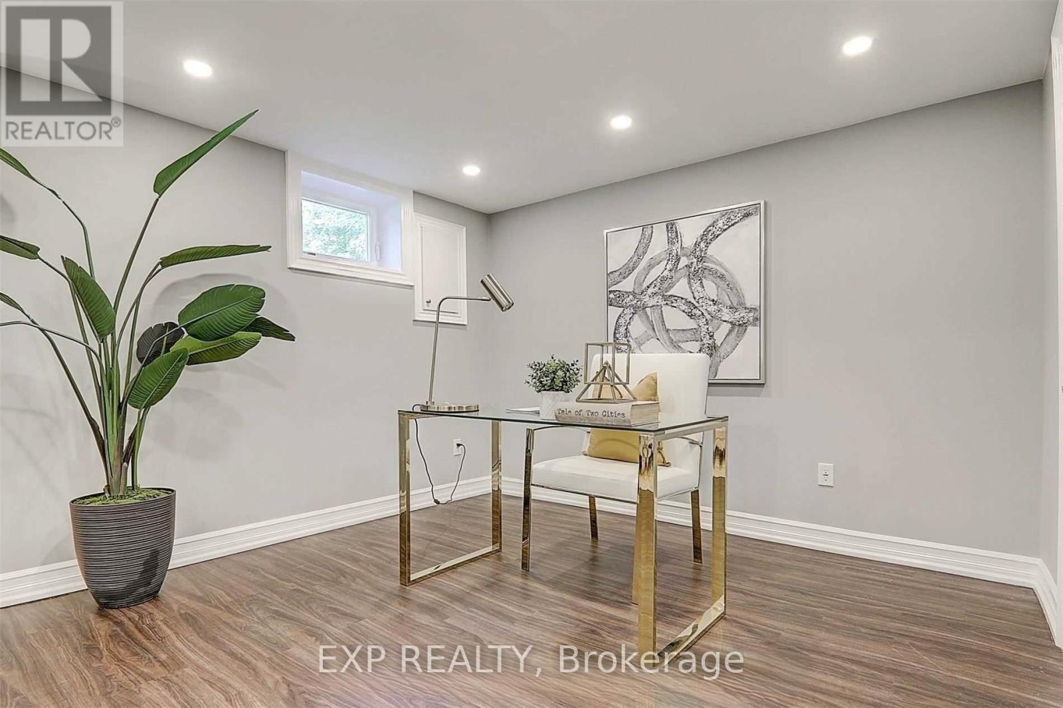5 Bedroom
2 Bathroom
0 - 699 sqft
Bungalow
Fireplace
Central Air Conditioning
Forced Air
Waterfront
$1,380,000
Welcome To This One-Of-A-Kind Riverfront Home, Where You Can Enjoy Breathtaking Views Of The Tranquil River From The Comfort Of Your Own Living Space. This Newly Renovated Home With High-End Finishes And Modern Amenities Throughout.The Impressive Outdoor Living Space & Private Dock Can Provide Easy Access To The Water And Endless Opportunities For Water & Outdoor Activities With Stunning Views Of The Surrounding Landscape And Wildlife.The Bungalow Features 3 Bdrms, 2 Washrms With Gourmet Kitchen, Is The Perfect Getaway For Anyone Looking To Escape The Hustle And Bustle Of City Life. Also Clos To Shopping, Transit & Hwy404. (id:55499)
Property Details
|
MLS® Number
|
N12060450 |
|
Property Type
|
Single Family |
|
Community Name
|
Keswick South |
|
Amenities Near By
|
Public Transit, Schools |
|
Easement
|
Unknown, None |
|
Parking Space Total
|
12 |
|
View Type
|
Direct Water View |
|
Water Front Name
|
Maskinonge (jersey) River |
|
Water Front Type
|
Waterfront |
Building
|
Bathroom Total
|
2 |
|
Bedrooms Above Ground
|
3 |
|
Bedrooms Below Ground
|
2 |
|
Bedrooms Total
|
5 |
|
Appliances
|
Dishwasher, Dryer, Microwave, Stove, Washer, Refrigerator |
|
Architectural Style
|
Bungalow |
|
Basement Development
|
Finished |
|
Basement Features
|
Walk Out |
|
Basement Type
|
N/a (finished) |
|
Construction Style Attachment
|
Detached |
|
Cooling Type
|
Central Air Conditioning |
|
Exterior Finish
|
Brick |
|
Fireplace Present
|
Yes |
|
Flooring Type
|
Hardwood, Tile |
|
Foundation Type
|
Concrete |
|
Heating Fuel
|
Natural Gas |
|
Heating Type
|
Forced Air |
|
Stories Total
|
1 |
|
Size Interior
|
0 - 699 Sqft |
|
Type
|
House |
|
Utility Water
|
Municipal Water |
Parking
Land
|
Access Type
|
Public Road |
|
Acreage
|
No |
|
Land Amenities
|
Public Transit, Schools |
|
Sewer
|
Sanitary Sewer |
|
Size Depth
|
447 Ft |
|
Size Frontage
|
100 Ft |
|
Size Irregular
|
100 X 447 Ft |
|
Size Total Text
|
100 X 447 Ft |
|
Surface Water
|
River/stream |
|
Zoning Description
|
Residential |
Rooms
| Level |
Type |
Length |
Width |
Dimensions |
|
Main Level |
Living Room |
7.05 m |
3.57 m |
7.05 m x 3.57 m |
|
Main Level |
Kitchen |
3.36 m |
3.17 m |
3.36 m x 3.17 m |
|
Main Level |
Dining Room |
3.26 m |
3.17 m |
3.26 m x 3.17 m |
|
Main Level |
Primary Bedroom |
3.77 m |
3.19 m |
3.77 m x 3.19 m |
|
Main Level |
Bedroom 2 |
3.68 m |
2.44 m |
3.68 m x 2.44 m |
|
Main Level |
Bedroom 3 |
3.7 m |
3.05 m |
3.7 m x 3.05 m |
https://www.realtor.ca/real-estate/28117030/88-riverglen-drive-georgina-keswick-south-keswick-south


