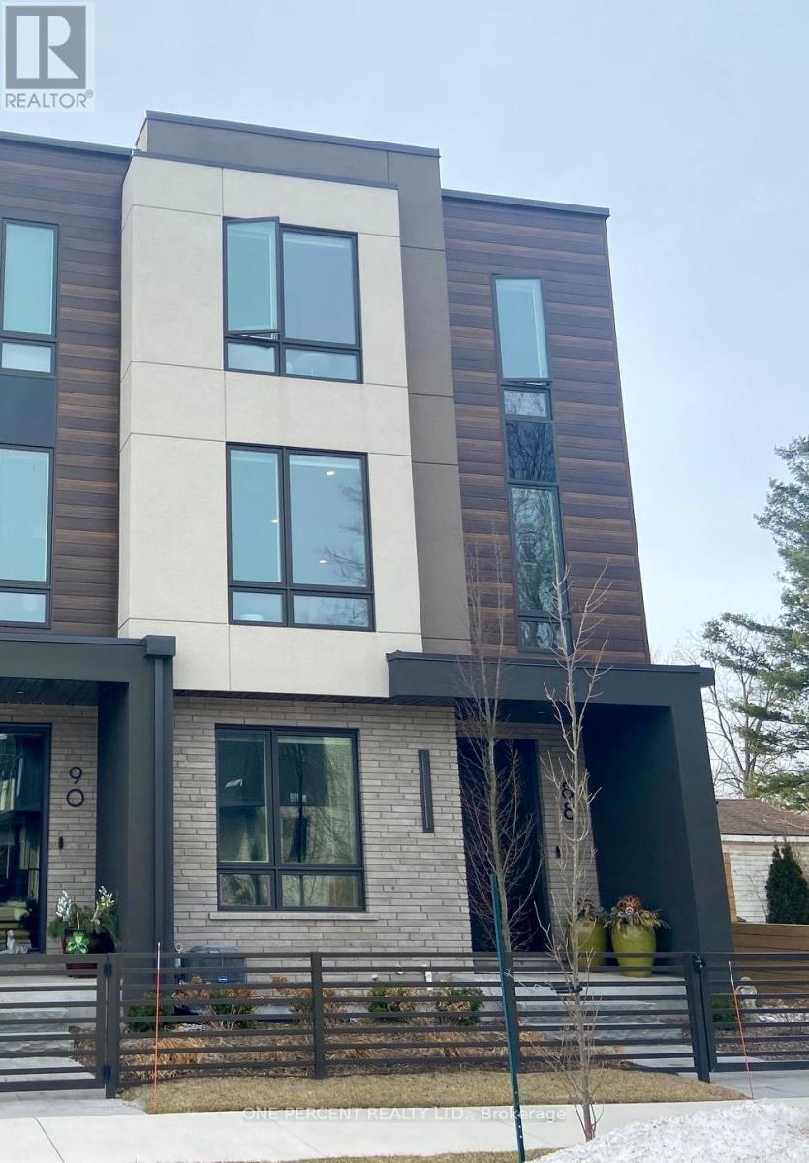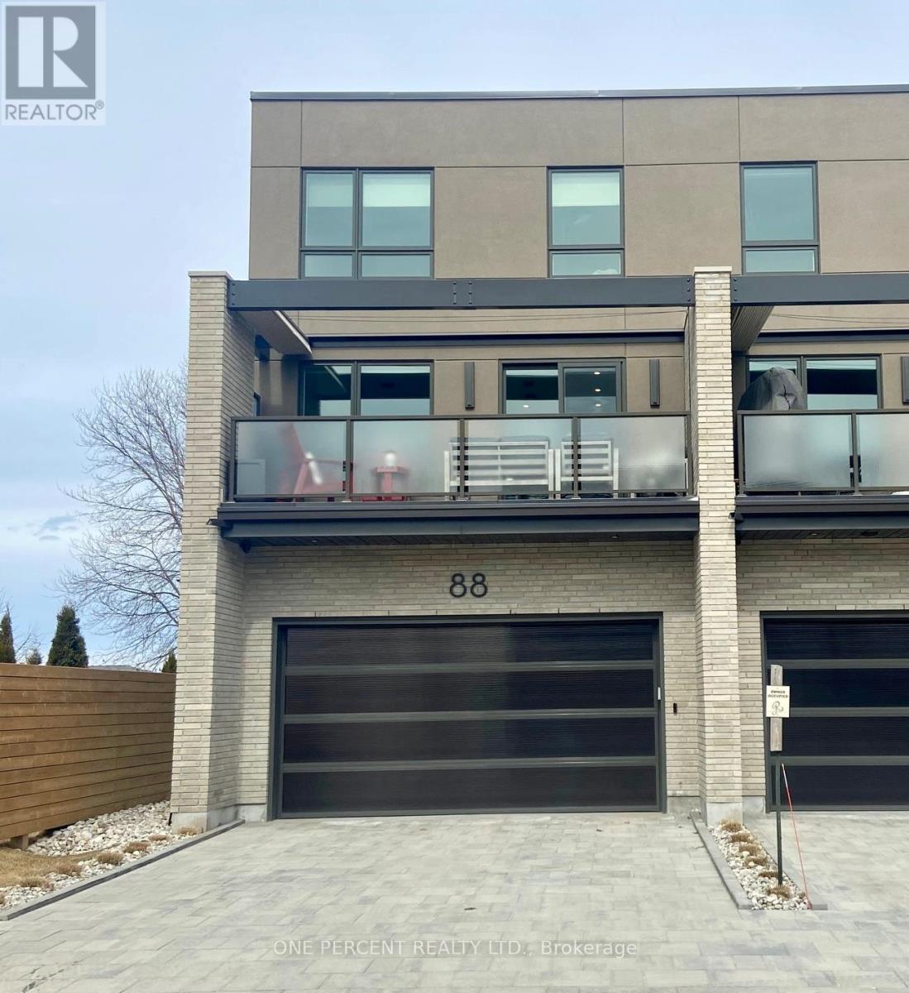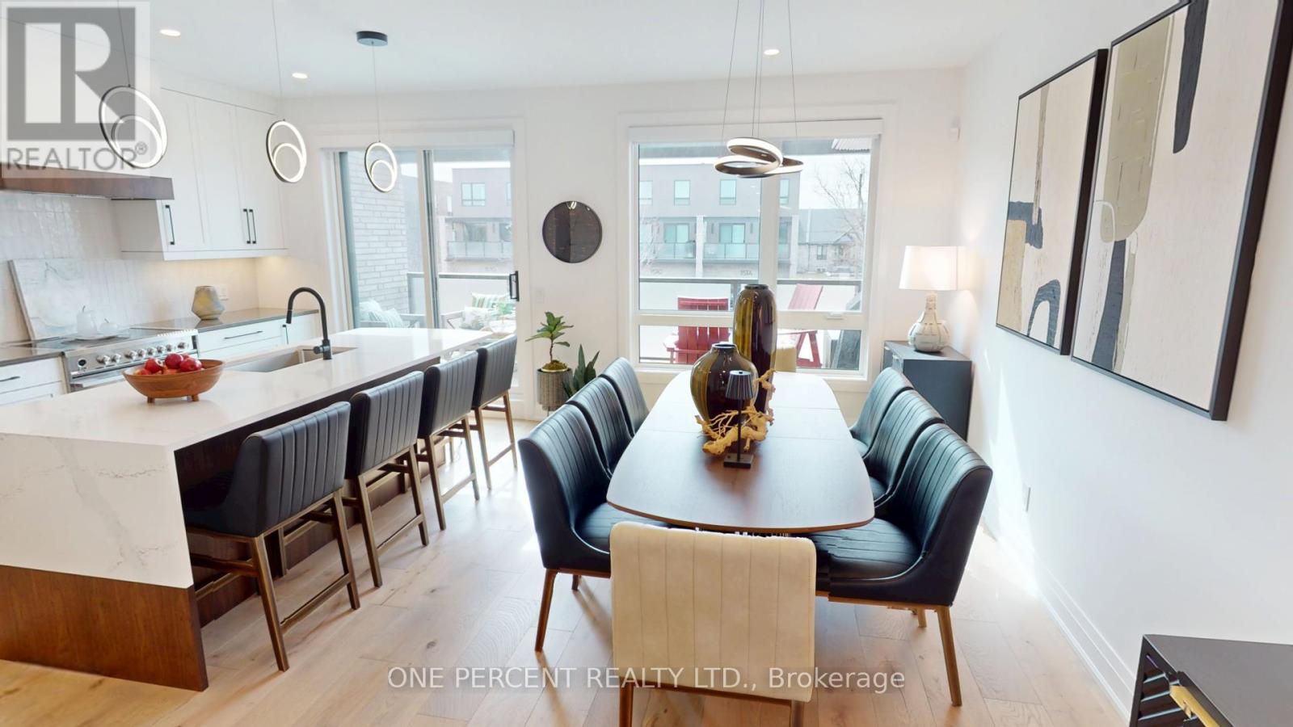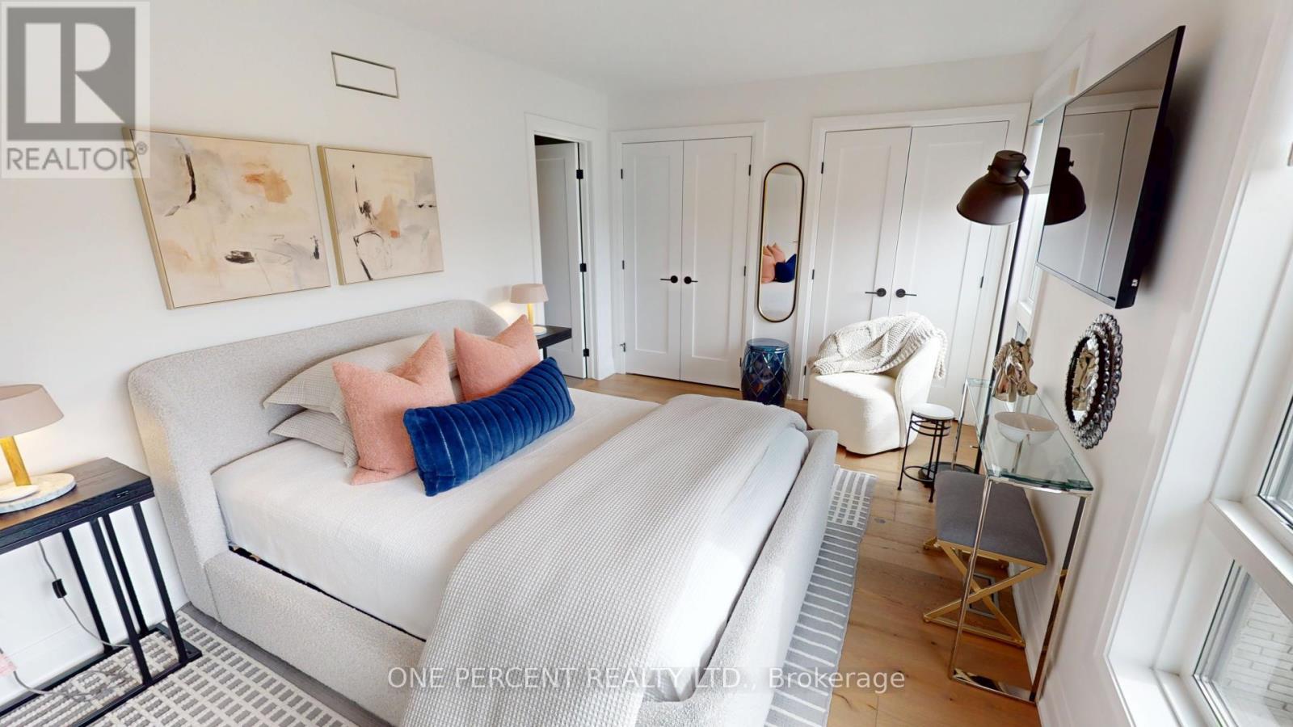88 Moody Street Pelham (Fonthill), Ontario L0S 1E6
$1,188,500Maintenance, Water, Common Area Maintenance, Parking
$280 Monthly
Maintenance, Water, Common Area Maintenance, Parking
$280 MonthlyStunning Rinaldi Homes corner unit in the Fonthill Abbey! This breathtaking home includes 4 fully finished floors easily accessible in your own private elevator! The third floor features a primary bedroom suite with walk-in closet & gorgeous 5 pc ensuite bathroom, as well as a 2nd spacious bedroom, 4pc bathroom and laundry. The second floor offers 9' ceilings, a beautiful living room with custom electric fireplace, pot lighting, large dining room and a chef's gourmet upgraded kitchen, walk in pantry and powder room (2pc bathroom). From the kitchen you can step out to the large balcony over the garage with privacy features between units and a retractable awning. The ground floor features a bedroom/office, 3 piece bathroom and interior access to the attached 2 car garage. On the lower level you will find a fully finished multi-use recreation room. Other incredible features of this stunning home include oak open riser staircases, remote controlled Hunter Douglas window coverings, engineered hardwood flooring, quartz counters, glass tile, cabinet lighting, heated floors in both ensuite bathrooms and more. The elevator has a warranty for maintenance for the next 4 years. This amazing property is located within walking distance to downtown Fonthill, community & rec centre, shopping, restaurants and trails. Very close to access for the 406 highway. Condo fee of $280 per month includes grounds maintenance (snow removal), water, property management. Please view the 3D Matterport to see how incredible this condo really is. (id:55499)
Open House
This property has open houses!
2:00 pm
Ends at:4:00 pm
Property Details
| MLS® Number | X12047368 |
| Property Type | Single Family |
| Community Name | 662 - Fonthill |
| Community Features | Pet Restrictions |
| Features | Elevator, In Suite Laundry |
| Parking Space Total | 4 |
Building
| Bathroom Total | 4 |
| Bedrooms Above Ground | 3 |
| Bedrooms Total | 3 |
| Age | 0 To 5 Years |
| Appliances | Water Heater |
| Basement Development | Finished |
| Basement Type | N/a (finished) |
| Cooling Type | Central Air Conditioning |
| Exterior Finish | Steel, Brick |
| Fireplace Present | Yes |
| Fireplace Total | 1 |
| Foundation Type | Poured Concrete |
| Half Bath Total | 1 |
| Heating Fuel | Natural Gas |
| Heating Type | Forced Air |
| Stories Total | 3 |
| Size Interior | 2000 - 2249 Sqft |
| Type | Row / Townhouse |
Parking
| Attached Garage | |
| Garage |
Land
| Acreage | No |
Rooms
| Level | Type | Length | Width | Dimensions |
|---|---|---|---|---|
| Second Level | Living Room | 6.02 m | 4.75 m | 6.02 m x 4.75 m |
| Second Level | Dining Room | 4.62 m | 3.17 m | 4.62 m x 3.17 m |
| Second Level | Kitchen | 4.62 m | 2.84 m | 4.62 m x 2.84 m |
| Second Level | Pantry | 2.06 m | 1.37 m | 2.06 m x 1.37 m |
| Third Level | Bedroom | 4.9 m | 3.43 m | 4.9 m x 3.43 m |
| Third Level | Bedroom | 5.28 m | 3.05 m | 5.28 m x 3.05 m |
| Basement | Recreational, Games Room | 5.74 m | 4.17 m | 5.74 m x 4.17 m |
| Ground Level | Bedroom | 4.24 m | 2.72 m | 4.24 m x 2.72 m |
https://www.realtor.ca/real-estate/28087527/88-moody-street-pelham-fonthill-662-fonthill
Interested?
Contact us for more information

























