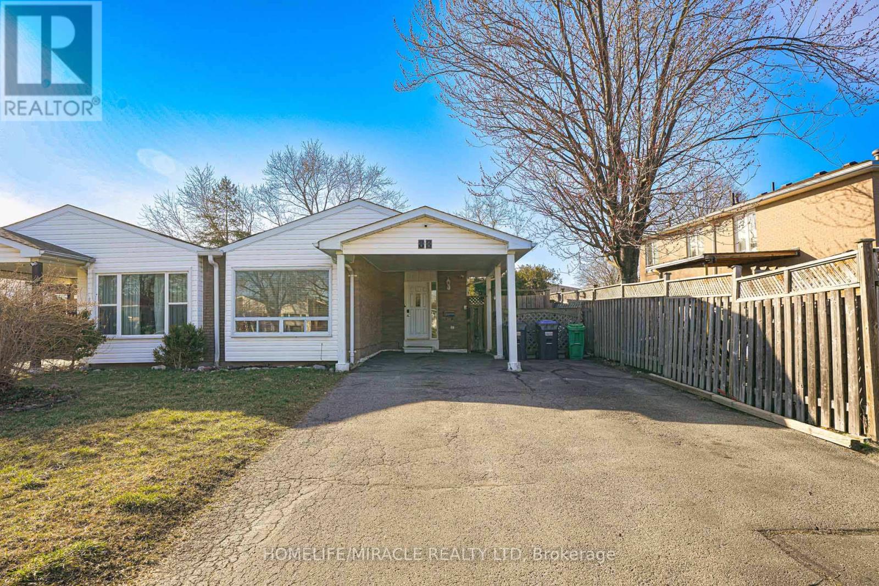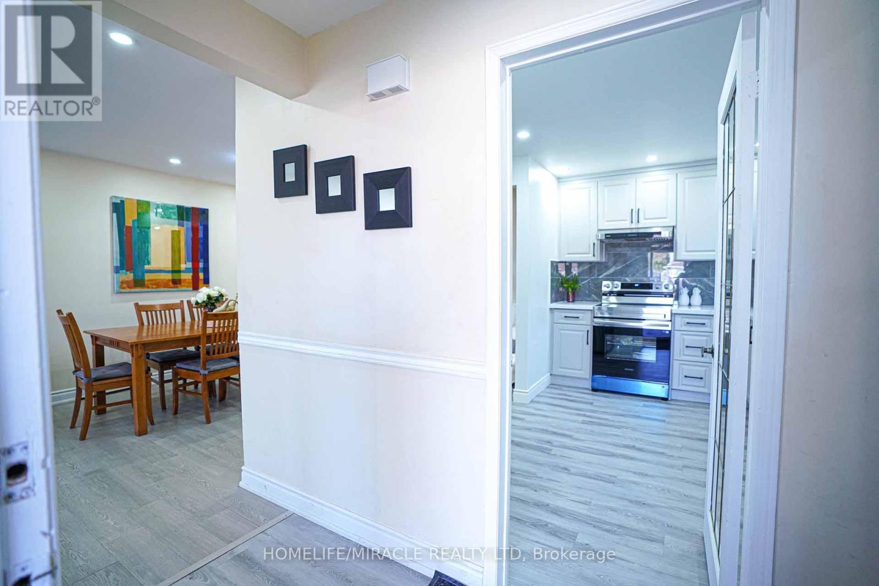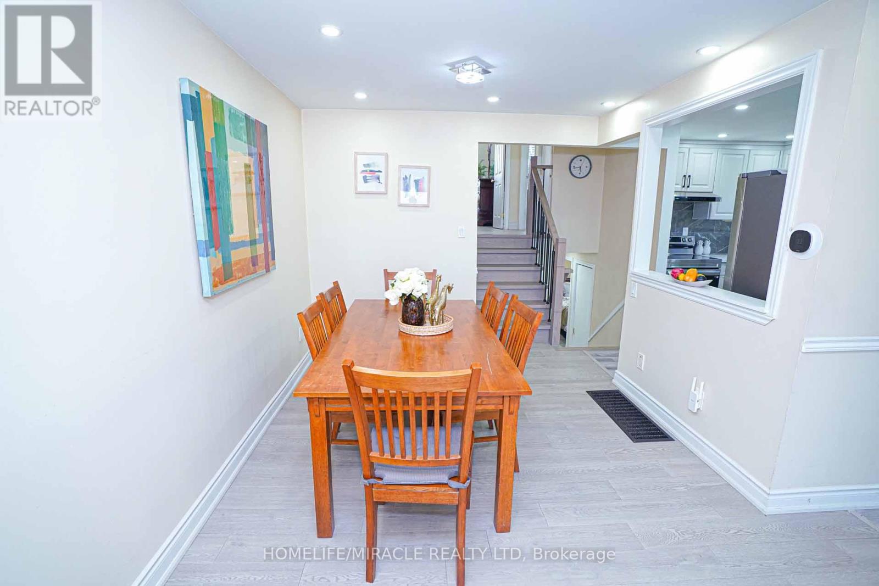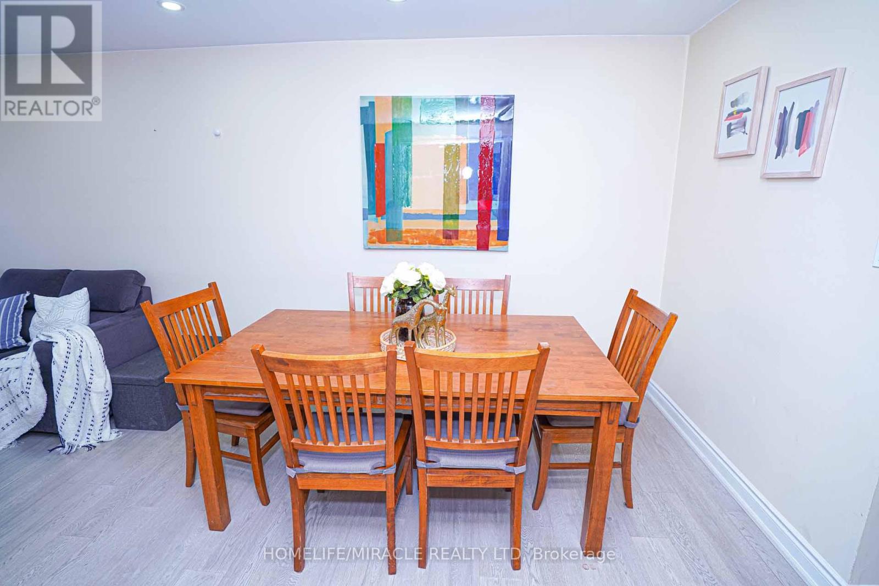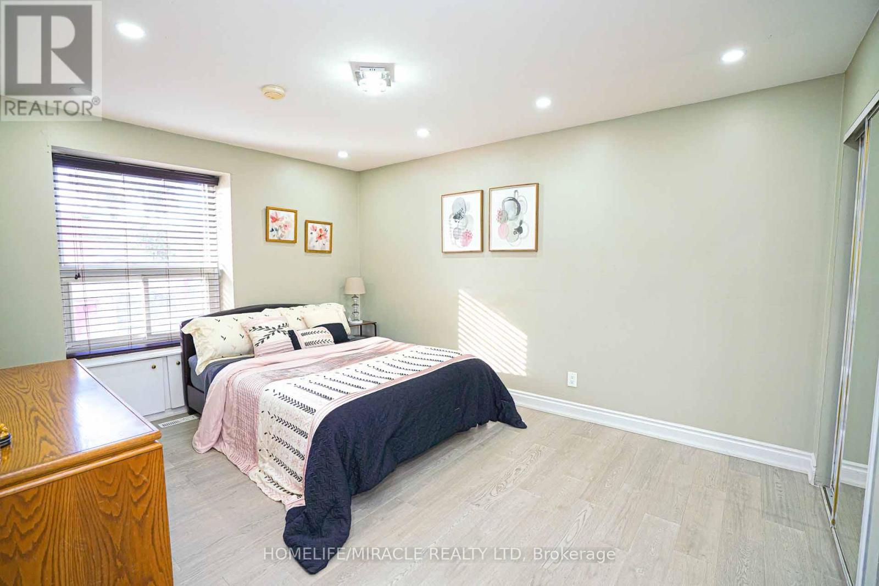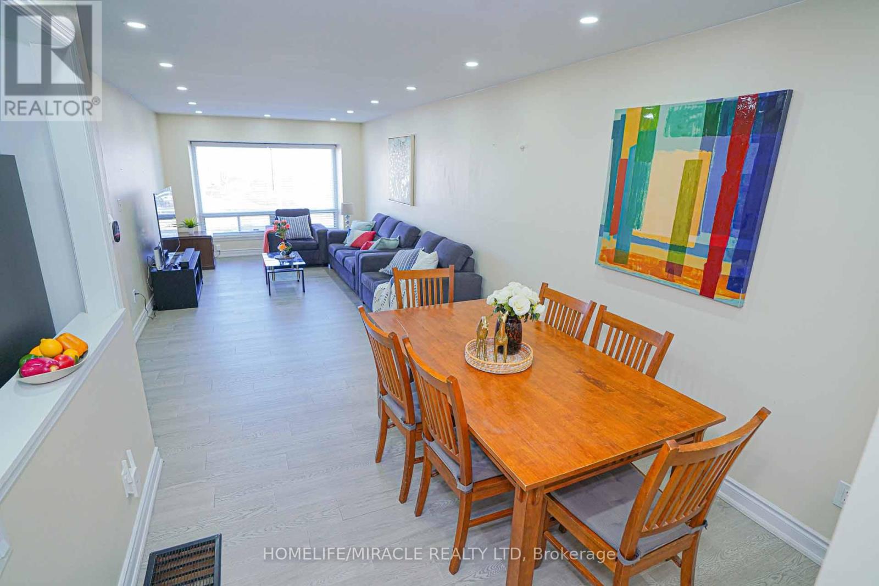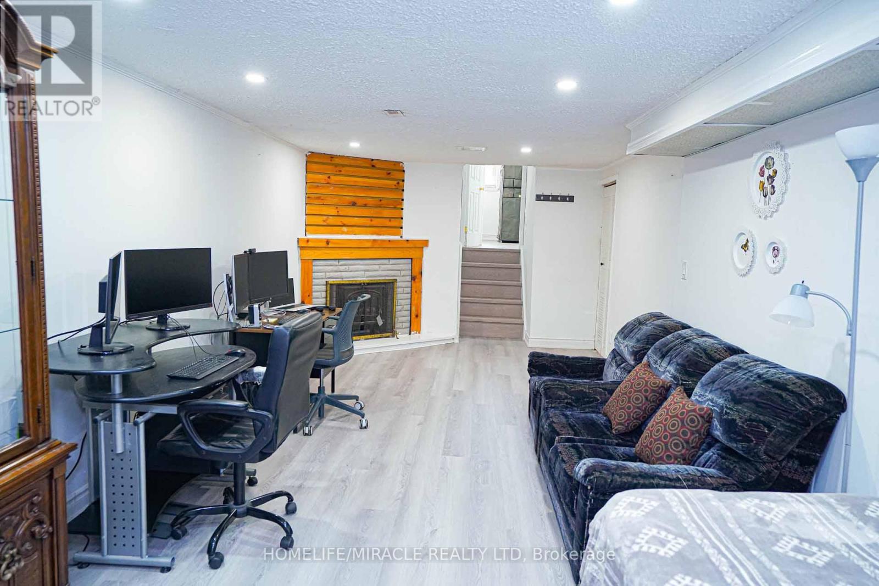88 Goldcrest Road Brampton (Northgate), Ontario L6S 1G8
4 Bedroom
2 Bathroom
1100 - 1500 sqft
Fireplace
Central Air Conditioning
Forced Air
$899,000
Impeccably maintained and beautifully renovated, this clean semi-detached 4-level backsplit home features 4 spacious bedrooms in a highly sought-after location. Situated on a large lot with ample parking, the bright, open-concept living and dining area boasts a picturesque window. The family-sized kitchen offers an open layout, an eat-in area, and abundant natural light. With hardwood floors throughout and no carpet, the generously sized bedrooms include closets for added convenience. The finished basement features a versatile rec room, perfect for additional living space. (id:55499)
Property Details
| MLS® Number | W12060153 |
| Property Type | Single Family |
| Community Name | Northgate |
| Features | Carpet Free |
| Parking Space Total | 5 |
Building
| Bathroom Total | 2 |
| Bedrooms Above Ground | 4 |
| Bedrooms Total | 4 |
| Appliances | Dryer, Stove, Washer, Window Coverings, Refrigerator |
| Basement Development | Finished |
| Basement Type | N/a (finished) |
| Construction Style Attachment | Semi-detached |
| Construction Style Split Level | Backsplit |
| Cooling Type | Central Air Conditioning |
| Exterior Finish | Brick |
| Fireplace Present | Yes |
| Flooring Type | Hardwood, Laminate |
| Foundation Type | Brick |
| Heating Fuel | Natural Gas |
| Heating Type | Forced Air |
| Size Interior | 1100 - 1500 Sqft |
| Type | House |
| Utility Water | Municipal Water |
Parking
| Carport | |
| Garage |
Land
| Acreage | No |
| Sewer | Sanitary Sewer |
| Size Depth | 124 Ft ,3 In |
| Size Frontage | 38 Ft ,2 In |
| Size Irregular | 38.2 X 124.3 Ft |
| Size Total Text | 38.2 X 124.3 Ft |
Rooms
| Level | Type | Length | Width | Dimensions |
|---|---|---|---|---|
| Basement | Recreational, Games Room | 8.4 m | 3.36 m | 8.4 m x 3.36 m |
| Lower Level | Bedroom 3 | 4.1 m | 3.22 m | 4.1 m x 3.22 m |
| Lower Level | Bedroom 4 | 3.04 m | 2.82 m | 3.04 m x 2.82 m |
| Main Level | Living Room | 8.6 m | 6.3 m | 8.6 m x 6.3 m |
| Main Level | Dining Room | 8.6 m | 6.3 m | 8.6 m x 6.3 m |
| Main Level | Kitchen | 3.78 m | 3.3 m | 3.78 m x 3.3 m |
| Upper Level | Primary Bedroom | 4.24 m | 3.36 m | 4.24 m x 3.36 m |
| Upper Level | Bedroom 2 | 3.24 m | 2.92 m | 3.24 m x 2.92 m |
https://www.realtor.ca/real-estate/28116239/88-goldcrest-road-brampton-northgate-northgate
Interested?
Contact us for more information


