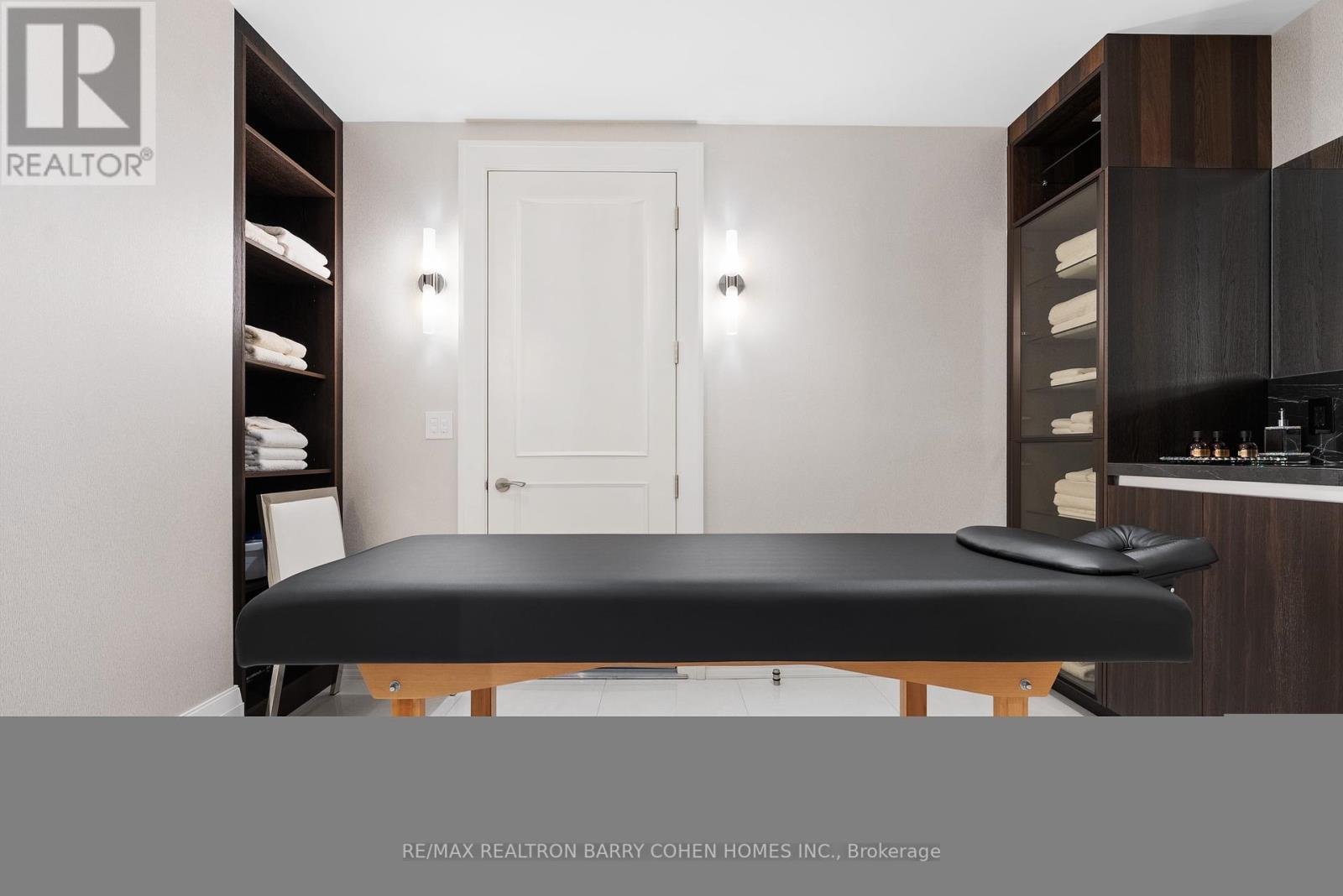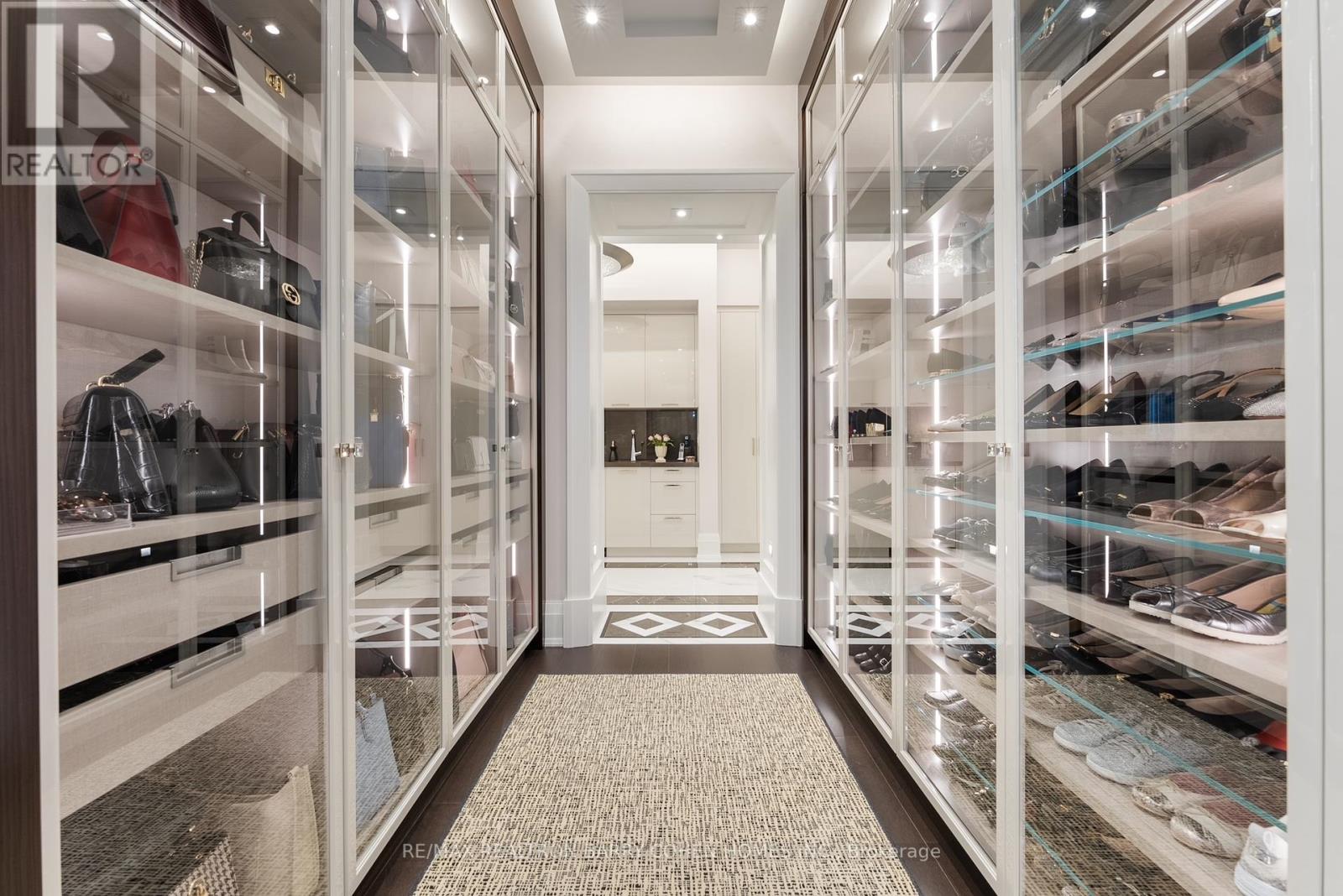8 Bedroom
11 Bathroom
Fireplace
Inground Pool
Central Air Conditioning
Forced Air
$29,800,000
Designed By Renowned Architect Richard Wengle And Interior Design By Renowned Flora Di Menna. This Magnificent Estate Home Epitomizes Luxury And Tranquility. Spanning Over 20,000 Square Feet, With 6 Bedrooms, 11 Baths, The Interior Boasts Soaring Ceilings And Lavish Heated Marble Floors Throughout. The Gourmet Kitchen Is A Chef's Dream, Equipped With State Of The Art Appliances And A Spacious Island Perfect For Entertaining. Outside, Meticulously Landscaped Grounds Feature A Sparkling Pool, A Pool House, And A 12 Car Underground Garage. This Estate Combines Timeless Elegance With Modern Amenities, Promising A Lifestyle Of Unparalleled Luxury For Those Who Seek Refinement And Serenity. This Estate, Sparing No Expense, Epitomizes Uncompromising Luxury And Meticulous Attention To Detail At Every Turn. **** EXTRAS **** Purchase Price Includes All Furniture (id:55499)
Property Details
|
MLS® Number
|
C9005580 |
|
Property Type
|
Single Family |
|
Community Name
|
St. Andrew-Windfields |
|
Amenities Near By
|
Park, Schools |
|
Features
|
Wooded Area |
|
Parking Space Total
|
20 |
|
Pool Type
|
Inground Pool |
Building
|
Bathroom Total
|
11 |
|
Bedrooms Above Ground
|
6 |
|
Bedrooms Below Ground
|
2 |
|
Bedrooms Total
|
8 |
|
Appliances
|
Central Vacuum, Furniture |
|
Basement Development
|
Finished |
|
Basement Type
|
N/a (finished) |
|
Construction Style Attachment
|
Detached |
|
Cooling Type
|
Central Air Conditioning |
|
Exterior Finish
|
Stone |
|
Fireplace Present
|
Yes |
|
Flooring Type
|
Marble, Hardwood |
|
Foundation Type
|
Poured Concrete |
|
Half Bath Total
|
1 |
|
Heating Fuel
|
Natural Gas |
|
Heating Type
|
Forced Air |
|
Stories Total
|
2 |
|
Type
|
House |
|
Utility Water
|
Municipal Water |
Parking
Land
|
Acreage
|
No |
|
Fence Type
|
Fenced Yard |
|
Land Amenities
|
Park, Schools |
|
Sewer
|
Sanitary Sewer |
|
Size Depth
|
289 Ft |
|
Size Frontage
|
100 Ft |
|
Size Irregular
|
100 X 289 Ft |
|
Size Total Text
|
100 X 289 Ft |
Rooms
| Level |
Type |
Length |
Width |
Dimensions |
|
Second Level |
Primary Bedroom |
7.18 m |
5.86 m |
7.18 m x 5.86 m |
|
Second Level |
Bedroom 2 |
5.81 m |
5.47 m |
5.81 m x 5.47 m |
|
Second Level |
Bedroom 3 |
6.24 m |
5.34 m |
6.24 m x 5.34 m |
|
Second Level |
Bedroom 4 |
6.82 m |
6.81 m |
6.82 m x 6.81 m |
|
Basement |
Recreational, Games Room |
11.43 m |
6.65 m |
11.43 m x 6.65 m |
|
Basement |
Exercise Room |
6.85 m |
5.73 m |
6.85 m x 5.73 m |
|
Main Level |
Living Room |
6.75 m |
5.62 m |
6.75 m x 5.62 m |
|
Main Level |
Dining Room |
7.7 m |
6.85 m |
7.7 m x 6.85 m |
|
Main Level |
Office |
5.66 m |
5.34 m |
5.66 m x 5.34 m |
|
Main Level |
Kitchen |
11.9 m |
8.3 m |
11.9 m x 8.3 m |
|
Main Level |
Family Room |
7.56 m |
7.47 m |
7.56 m x 7.47 m |
https://www.realtor.ca/real-estate/27112823/88-forest-hts-boulevard-toronto-st-andrew-windfields-st-andrew-windfields








































