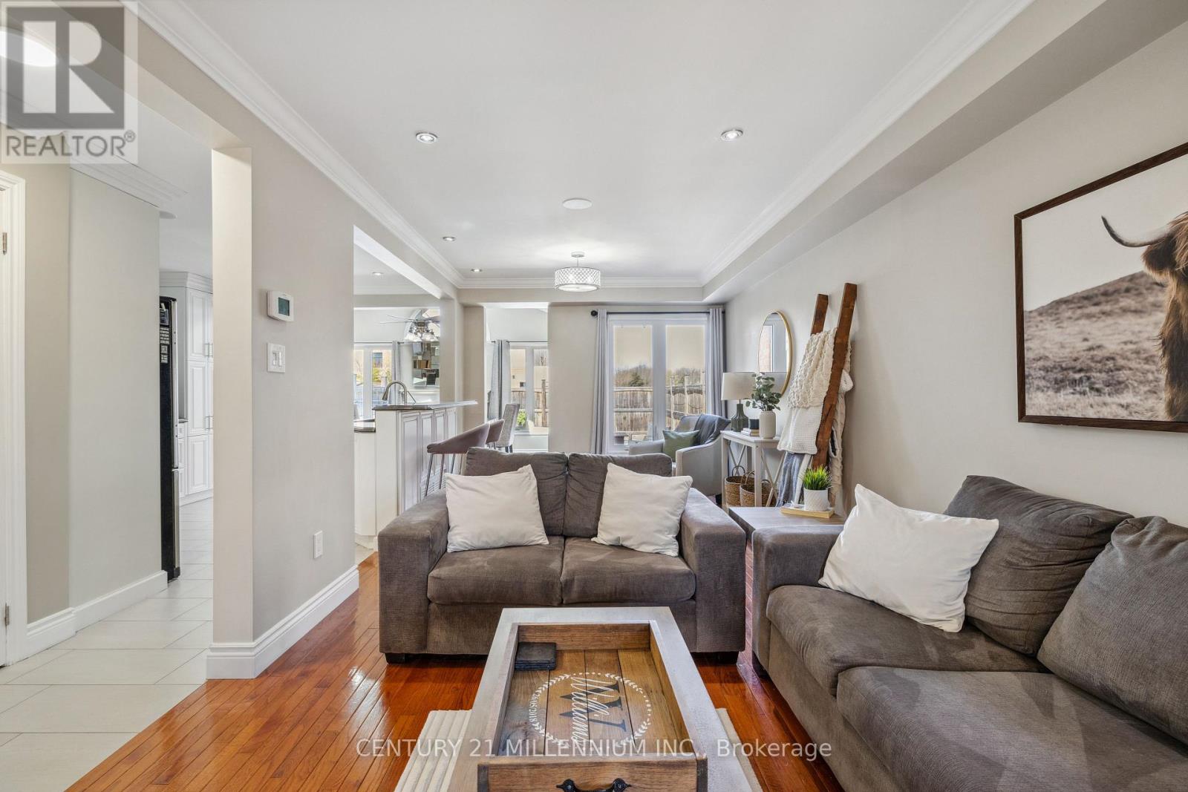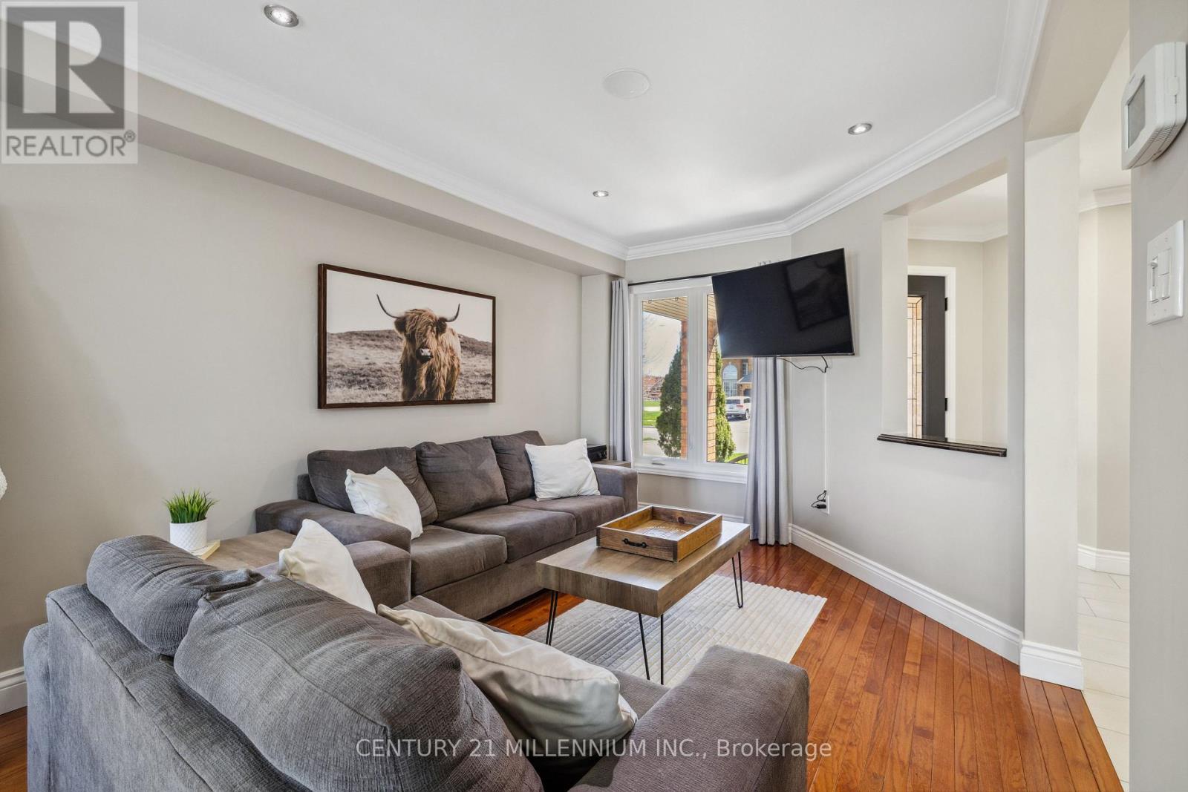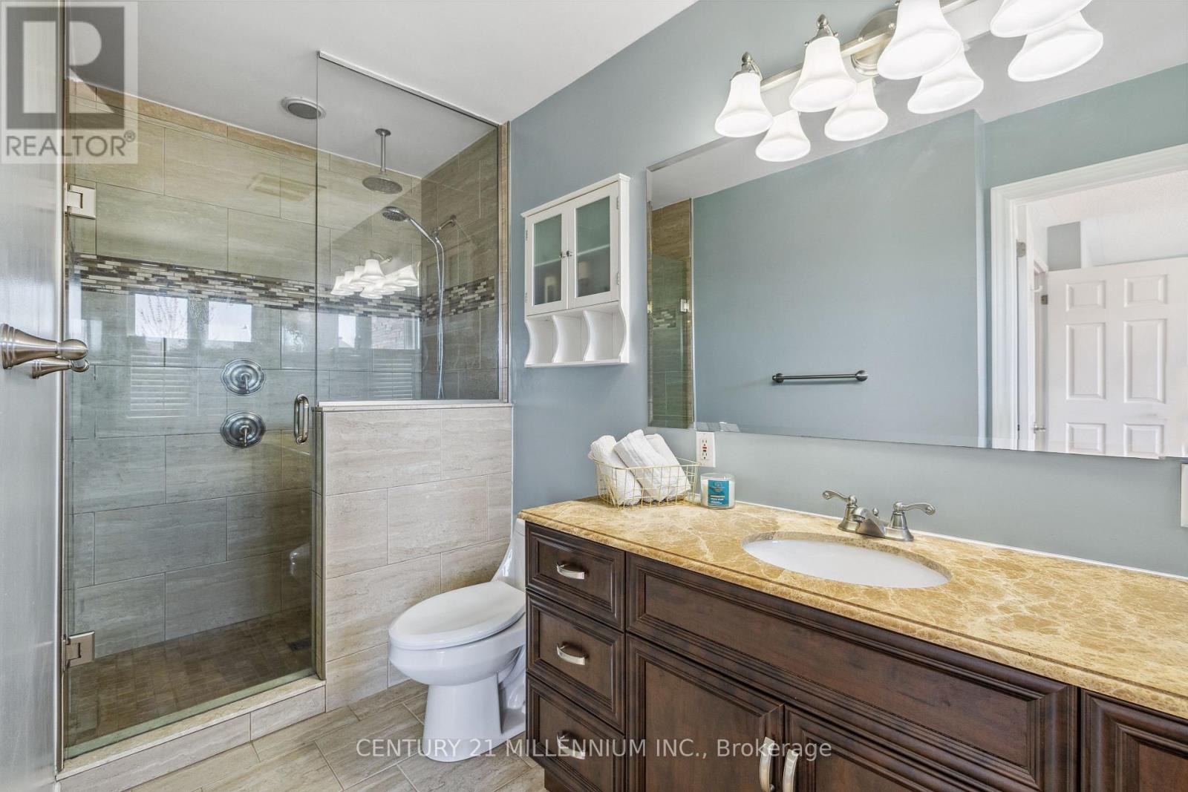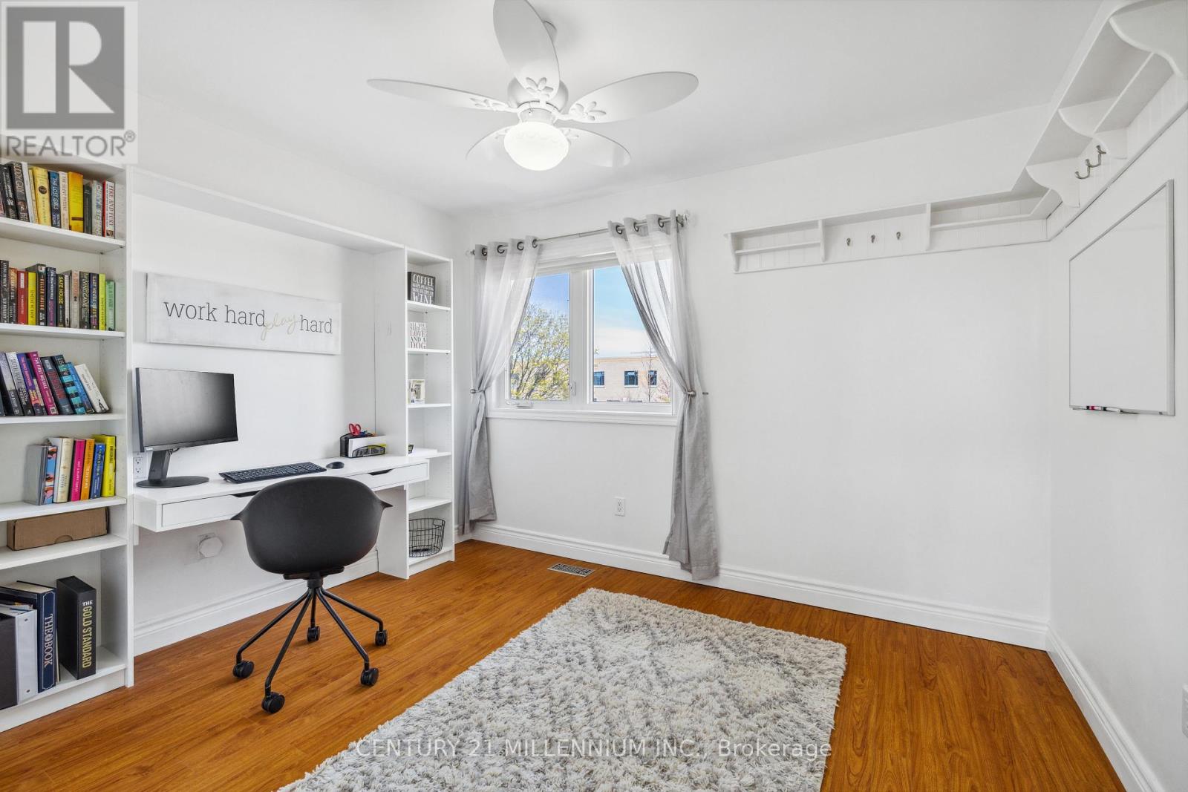88 Eaton Street Halton Hills (Georgetown), Ontario L7G 5T2
$1,249,900
Welcome to this beautifully maintained 3 +1 Bedroom home, offering a perfect blend of comfort, style, and functionality. Located in the desirable Georgetown South neighborhood, this property boasts a newly renovated kitchen with custom cabinets, granite countertops, soft close cupboards and drawers, lazy susan and breakfast bar. The main areas feature a built in surround sound system, perfect for entertaining or enjoying cozy nights in. The finished basement offers a fourth bedroom, 3 piece bathroom and large rec area for a media room, home gym or additional living space. Upstairs, you will appreciate the convenience of a second floor laundry room, making household chores easier and more efficient. Primary bedroom features a fully renovated ensuite with granite counters, large windows And walk In closet with loads of storage. The exterior is just as impressive, with a professionally installed in-ground heated saltwater pool and surround sound system offering a luxurious resort like experience right in your backyard and includes a pet friendly dog run. Backing onto the school adds extra privacy with no neighbors behind. Enjoy this beautifully maintained landscaping with the help of an automatic sprinkler system ensuring your outdoor space stays lush and green all season long. (id:55499)
Open House
This property has open houses!
1:00 pm
Ends at:3:00 pm
Property Details
| MLS® Number | W12116601 |
| Property Type | Single Family |
| Community Name | Georgetown |
| Amenities Near By | Schools, Place Of Worship |
| Equipment Type | Water Heater |
| Features | Paved Yard |
| Parking Space Total | 3 |
| Pool Features | Salt Water Pool |
| Pool Type | Inground Pool |
| Rental Equipment Type | Water Heater |
Building
| Bathroom Total | 4 |
| Bedrooms Above Ground | 3 |
| Bedrooms Below Ground | 1 |
| Bedrooms Total | 4 |
| Age | 16 To 30 Years |
| Amenities | Fireplace(s) |
| Appliances | Garage Door Opener Remote(s), Central Vacuum, Water Heater, Water Softener, Water Meter, Dishwasher, Dryer, Microwave, Stove, Washer, Window Coverings, Refrigerator |
| Basement Development | Finished |
| Basement Type | Full (finished) |
| Construction Style Attachment | Detached |
| Cooling Type | Central Air Conditioning |
| Exterior Finish | Brick, Vinyl Siding |
| Fireplace Present | Yes |
| Fireplace Total | 1 |
| Flooring Type | Porcelain Tile, Hardwood, Laminate, Carpeted |
| Foundation Type | Poured Concrete |
| Half Bath Total | 1 |
| Heating Fuel | Natural Gas |
| Heating Type | Forced Air |
| Stories Total | 2 |
| Size Interior | 1500 - 2000 Sqft |
| Type | House |
| Utility Water | Municipal Water |
Parking
| Attached Garage | |
| Garage |
Land
| Acreage | No |
| Land Amenities | Schools, Place Of Worship |
| Landscape Features | Lawn Sprinkler |
| Sewer | Sanitary Sewer |
| Size Depth | 117 Ft ,3 In |
| Size Frontage | 30 Ft ,2 In |
| Size Irregular | 30.2 X 117.3 Ft |
| Size Total Text | 30.2 X 117.3 Ft |
| Zoning Description | Residential |
Rooms
| Level | Type | Length | Width | Dimensions |
|---|---|---|---|---|
| Basement | Bedroom 4 | 4.4 m | 2.85 m | 4.4 m x 2.85 m |
| Basement | Recreational, Games Room | 6.31 m | 3 m | 6.31 m x 3 m |
| Main Level | Kitchen | 3.6 m | 3.21 m | 3.6 m x 3.21 m |
| Main Level | Dining Room | 4.63 m | 3.34 m | 4.63 m x 3.34 m |
| Main Level | Living Room | 2.94 m | 2.84 m | 2.94 m x 2.84 m |
| Main Level | Family Room | 3.78 m | 2.84 m | 3.78 m x 2.84 m |
| Upper Level | Primary Bedroom | 4.97 m | 4 m | 4.97 m x 4 m |
| Upper Level | Bedroom 2 | 4.11 m | 3 m | 4.11 m x 3 m |
| Upper Level | Bedroom 3 | 3.44 m | 3.04 m | 3.44 m x 3.04 m |
https://www.realtor.ca/real-estate/28243587/88-eaton-street-halton-hills-georgetown-georgetown
Interested?
Contact us for more information

















































