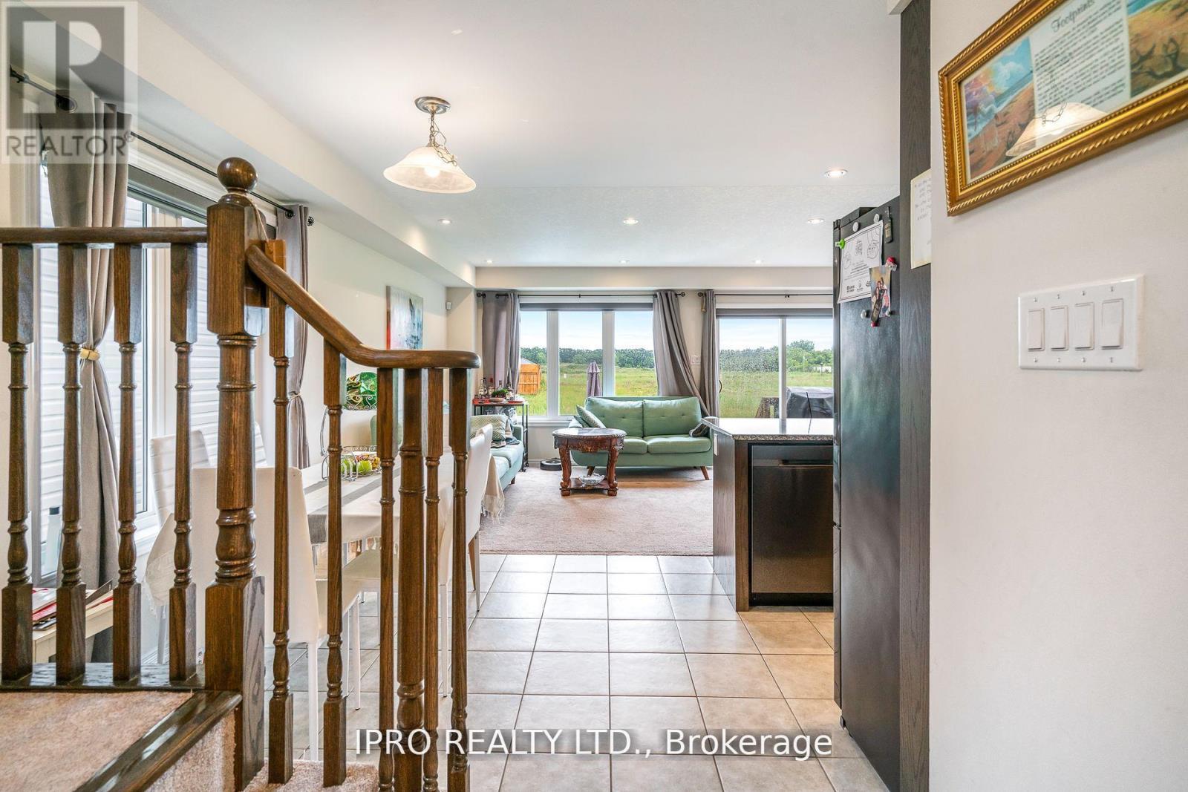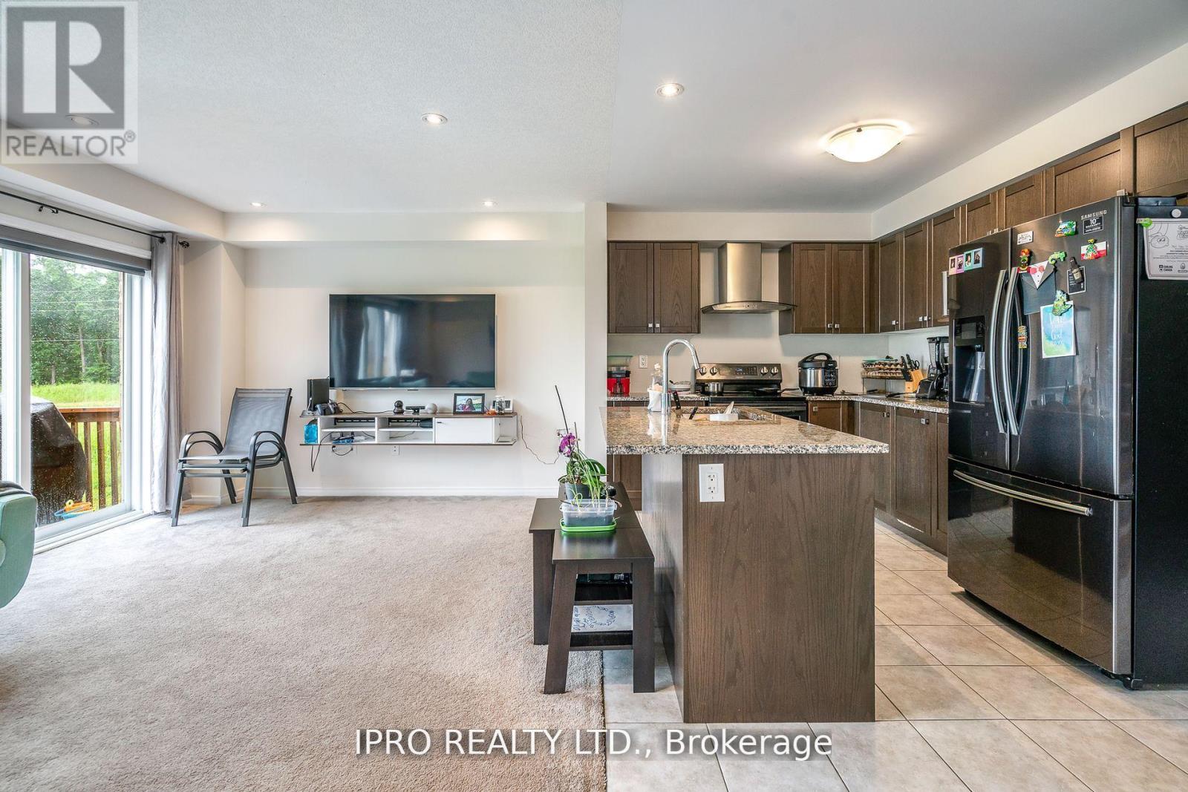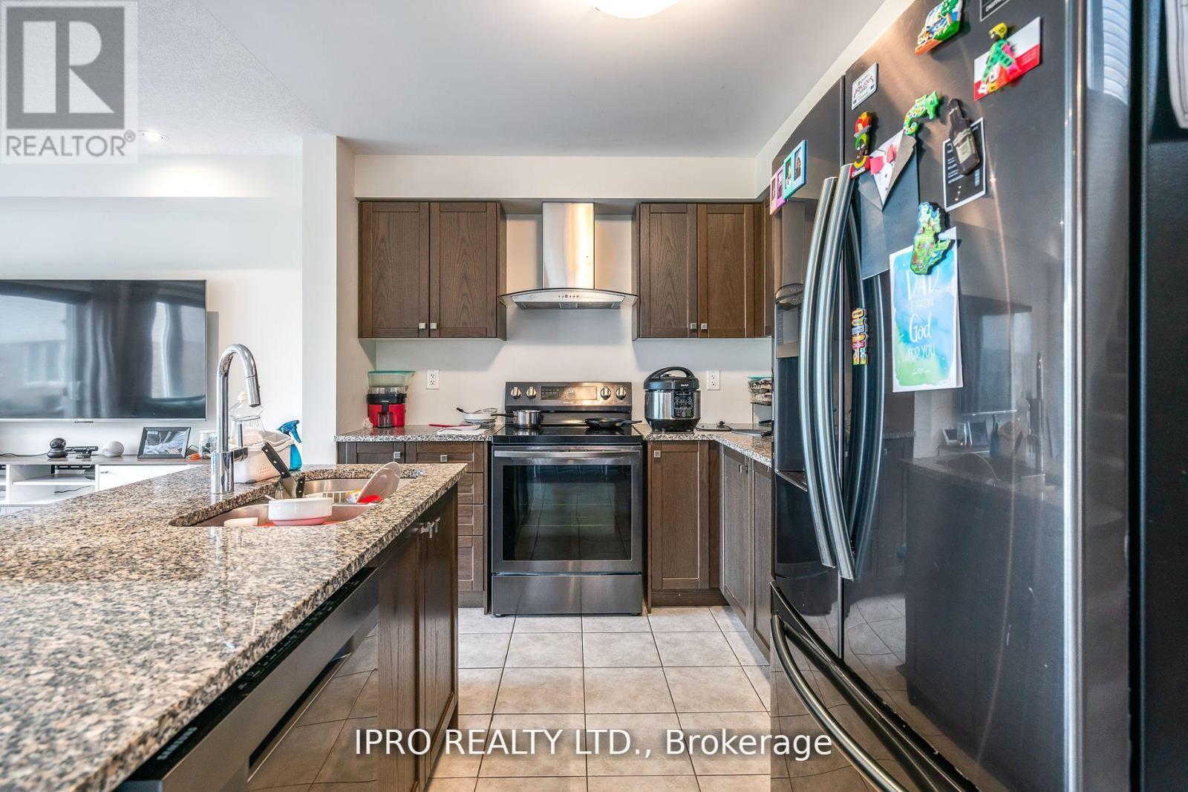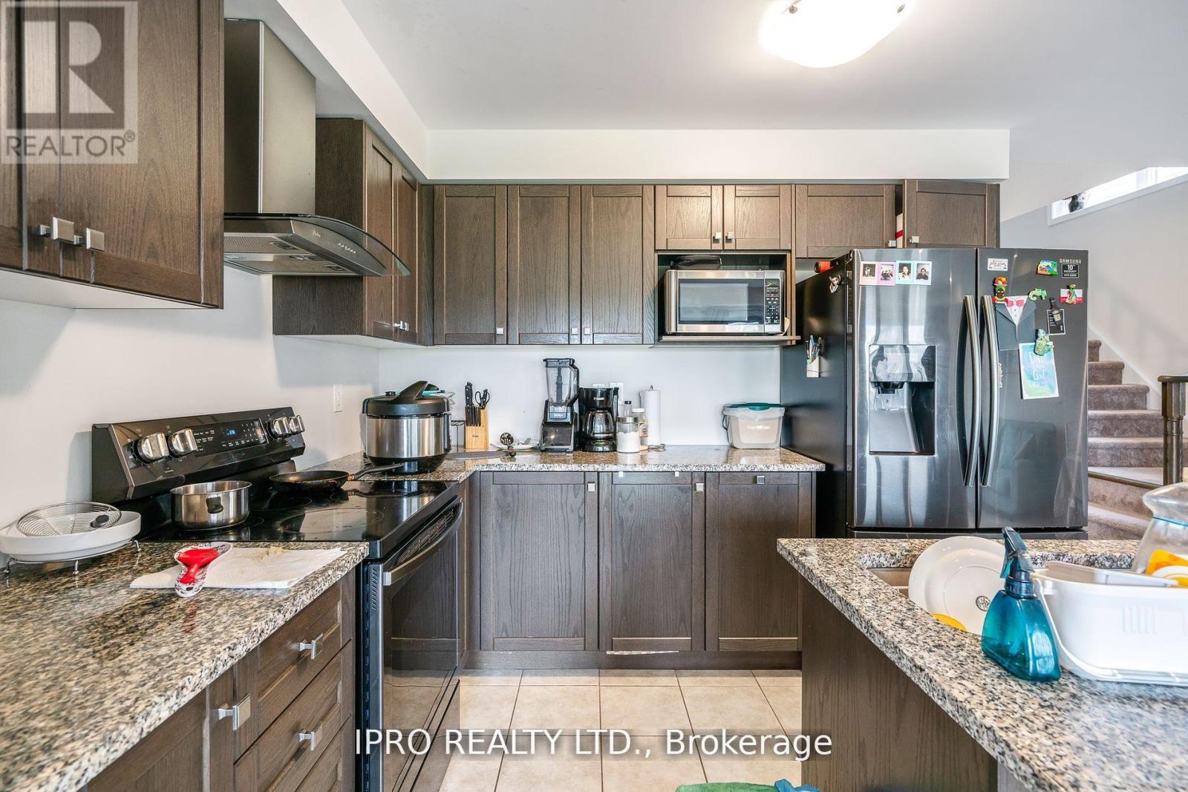3 Bedroom
3 Bathroom
1500 - 2000 sqft
Central Air Conditioning
Forced Air
$699,000
Your Dream home awaits you! View the place and know the difference - feel it all.Elegantly Beautiful Detached House in the Heart of Niagara Falls with 3 Bed Plus 2 and HalfWashrooms. Beautifully Located in High Demand Area. Modern and Open Concept with Lots of NaturalLight and Very Spacious. Lots of Greenery nearby at the back of the Property. Many Schools in thearea and Public Transit is just few steps away. This Detach Offers Loads of Upgrades; GraniteCounter Top, Builder Installed Pot Lights, Remote Operated Blinds where Installed by Blinds to go.High End Appliances still under warranty at the time of Listing. Built by Empire home; Year 2019, famous model LANCELOT 27' Elevation/Style B, 1658 SQ.FT. Buyer to verify all measurements. (id:55499)
Property Details
|
MLS® Number
|
X12064021 |
|
Property Type
|
Single Family |
|
Community Name
|
222 - Brown |
|
Amenities Near By
|
Park, Schools, Public Transit |
|
Community Features
|
School Bus |
|
Parking Space Total
|
2 |
Building
|
Bathroom Total
|
3 |
|
Bedrooms Above Ground
|
3 |
|
Bedrooms Total
|
3 |
|
Age
|
0 To 5 Years |
|
Appliances
|
Blinds, Dishwasher, Dryer, Stove, Washer, Refrigerator |
|
Basement Development
|
Unfinished |
|
Basement Type
|
N/a (unfinished) |
|
Construction Style Attachment
|
Detached |
|
Cooling Type
|
Central Air Conditioning |
|
Exterior Finish
|
Brick, Vinyl Siding |
|
Foundation Type
|
Poured Concrete |
|
Half Bath Total
|
1 |
|
Heating Fuel
|
Natural Gas |
|
Heating Type
|
Forced Air |
|
Stories Total
|
2 |
|
Size Interior
|
1500 - 2000 Sqft |
|
Type
|
House |
|
Utility Water
|
Municipal Water |
Parking
Land
|
Acreage
|
No |
|
Land Amenities
|
Park, Schools, Public Transit |
|
Sewer
|
Sanitary Sewer |
|
Size Depth
|
92 Ft ,1 In |
|
Size Frontage
|
27 Ft |
|
Size Irregular
|
27 X 92.1 Ft |
|
Size Total Text
|
27 X 92.1 Ft |
Rooms
| Level |
Type |
Length |
Width |
Dimensions |
|
Second Level |
Bedroom |
2.74 m |
3.27 m |
2.74 m x 3.27 m |
|
Second Level |
Bedroom 2 |
3.21 m |
3.2 m |
3.21 m x 3.2 m |
|
Second Level |
Bedroom 3 |
4.11 m |
4.57 m |
4.11 m x 4.57 m |
|
Ground Level |
Great Room |
5.51 m |
3.35 m |
5.51 m x 3.35 m |
|
Ground Level |
Kitchen |
3.16 m |
2.74 m |
3.16 m x 2.74 m |
|
Ground Level |
Eating Area |
2.62 m |
2.74 m |
2.62 m x 2.74 m |
https://www.realtor.ca/real-estate/28125510/8794-sourgum-avenue-niagara-falls-brown-222-brown






























