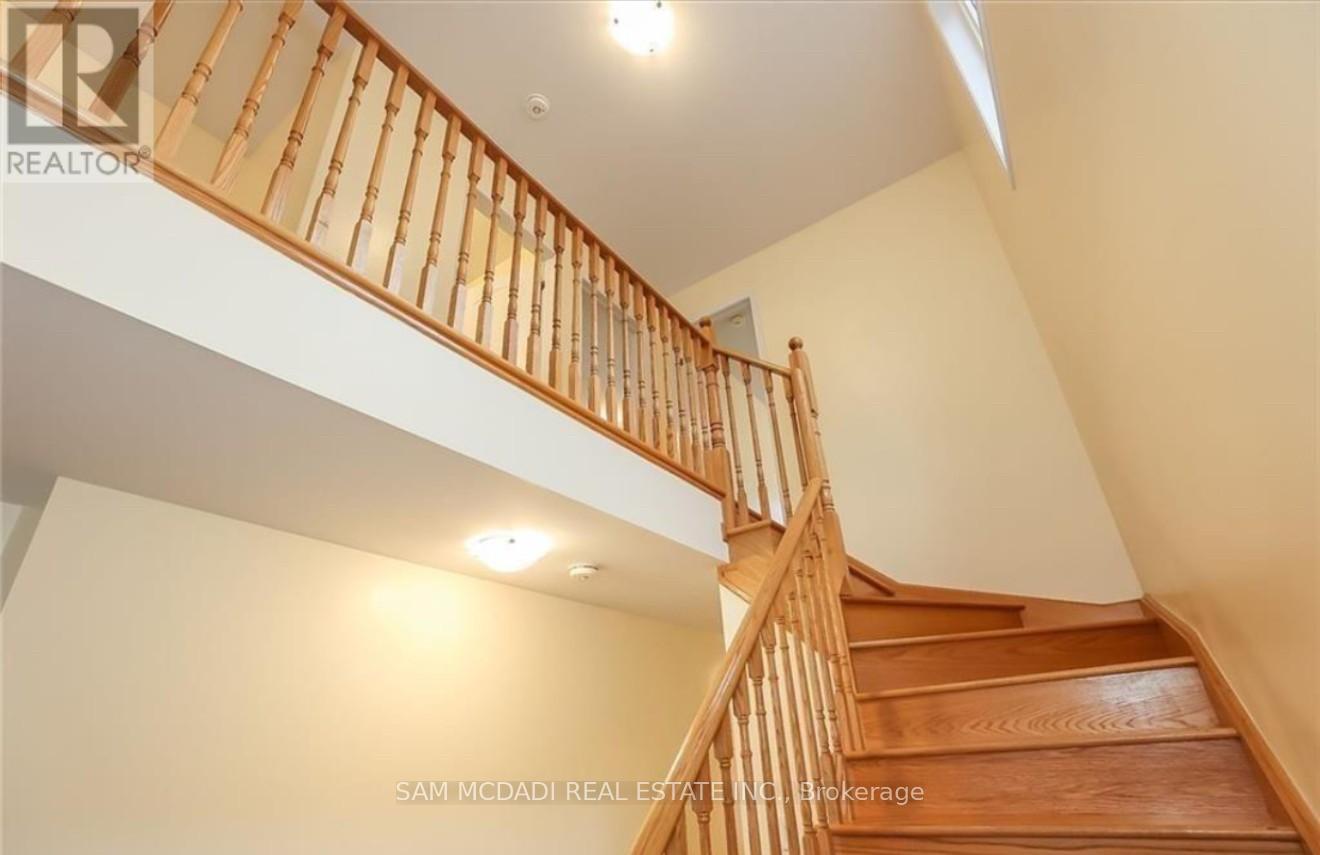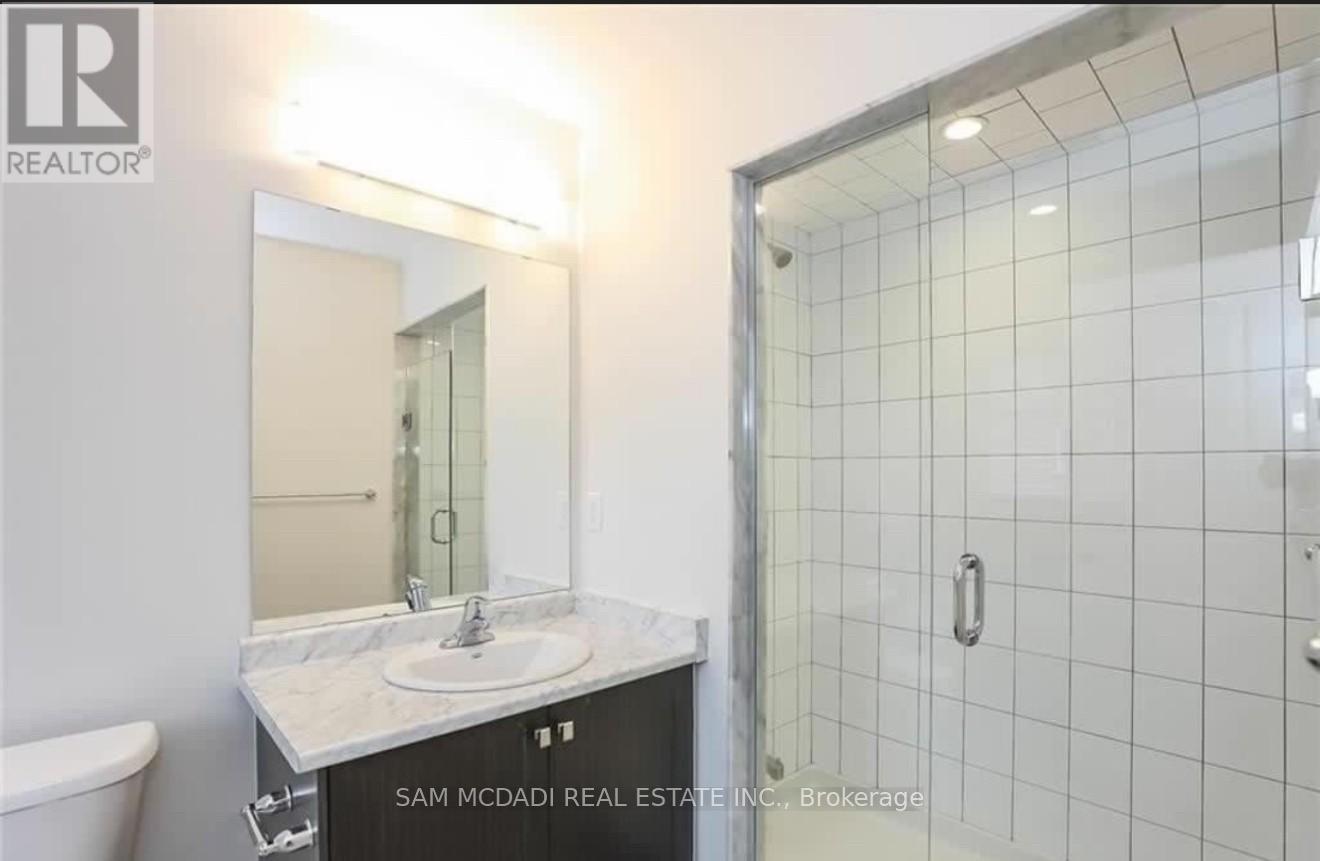4 Bedroom
3 Bathroom
1500 - 2000 sqft
Central Air Conditioning
Forced Air
$2,900 Monthly
Great Opportunity to Rent this Beautiful Newly Built Detached, 4 bedroom, 3 Bathroom, 1 Car Garage Home offering the perfect blend of a modern open concept layout, stylish design all in a Great Family Friendly Community. Ideal for families seeking space and functionality, the layout seamlessly connects the bright living area to a sleek kitchen, perfect for entertaining or everyday living. All Brick Home, The Main Floor Delivers a Grand Kitchen, Breakfeast & Family Room Space, 9 Ft Ceilings, Stainless Steel Appliances, Kitchen Island, Large Window & 8 Glass Sliding Door that Walks out to Spacious Backyard, Main Floor Powder Room Bath & Entry from Garage. Second Floor Features Grand Primary Bedroom with 5 Pc Ensuite & Walk In Closet + 3 Other Great Bedrooms & 4 Pc Bath. Basement Offers additional space that could be used for storage or extra living space. Turnkey Home Move In Ready & in Prime Location, Just minutes to great schools, shopping, QEW & major highways, US Border, parks, golf courses, New Niagara Hospital, Costco, Walmart, Lowes, Cineplex, Outlet Mall & Niagara Falls & Entertainment District. Quite Neighbourhood Pocket with All Amenities Needed Nearby. (id:55499)
Property Details
|
MLS® Number
|
X12171395 |
|
Property Type
|
Single Family |
|
Community Name
|
222 - Brown |
|
Amenities Near By
|
Hospital, Park, Schools |
|
Community Features
|
Community Centre |
|
Features
|
Sump Pump |
|
Parking Space Total
|
3 |
Building
|
Bathroom Total
|
3 |
|
Bedrooms Above Ground
|
4 |
|
Bedrooms Total
|
4 |
|
Age
|
6 To 15 Years |
|
Appliances
|
Water Meter, Water Heater, Dishwasher, Dryer, Range, Stove, Washer, Window Coverings, Refrigerator |
|
Basement Development
|
Unfinished |
|
Basement Type
|
Full (unfinished) |
|
Construction Style Attachment
|
Detached |
|
Cooling Type
|
Central Air Conditioning |
|
Exterior Finish
|
Brick |
|
Foundation Type
|
Poured Concrete |
|
Half Bath Total
|
1 |
|
Heating Fuel
|
Natural Gas |
|
Heating Type
|
Forced Air |
|
Stories Total
|
2 |
|
Size Interior
|
1500 - 2000 Sqft |
|
Type
|
House |
|
Utility Water
|
Municipal Water |
Parking
Land
|
Acreage
|
No |
|
Land Amenities
|
Hospital, Park, Schools |
|
Sewer
|
Sanitary Sewer |
|
Size Depth
|
91 Ft ,10 In |
|
Size Frontage
|
26 Ft ,10 In |
|
Size Irregular
|
26.9 X 91.9 Ft |
|
Size Total Text
|
26.9 X 91.9 Ft|under 1/2 Acre |
Rooms
| Level |
Type |
Length |
Width |
Dimensions |
|
Second Level |
Primary Bedroom |
3.81 m |
3.81 m |
3.81 m x 3.81 m |
|
Second Level |
Bedroom |
3.04 m |
3.27 m |
3.04 m x 3.27 m |
|
Second Level |
Bedroom |
2.59 m |
3.2 m |
2.59 m x 3.2 m |
|
Second Level |
Bedroom |
2.64 m |
2.74 m |
2.64 m x 2.74 m |
|
Main Level |
Great Room |
5.74 m |
3.5 m |
5.74 m x 3.5 m |
|
Main Level |
Kitchen |
2.59 m |
3.35 m |
2.59 m x 3.35 m |
|
Main Level |
Eating Area |
3.14 m |
3.81 m |
3.14 m x 3.81 m |
Utilities
|
Cable
|
Available |
|
Electricity
|
Available |
|
Sewer
|
Available |
https://www.realtor.ca/real-estate/28362726/8791-sourgum-avenue-niagara-falls-brown-222-brown










































