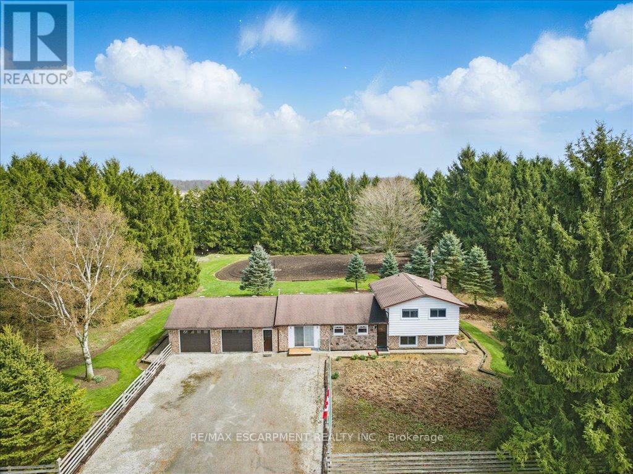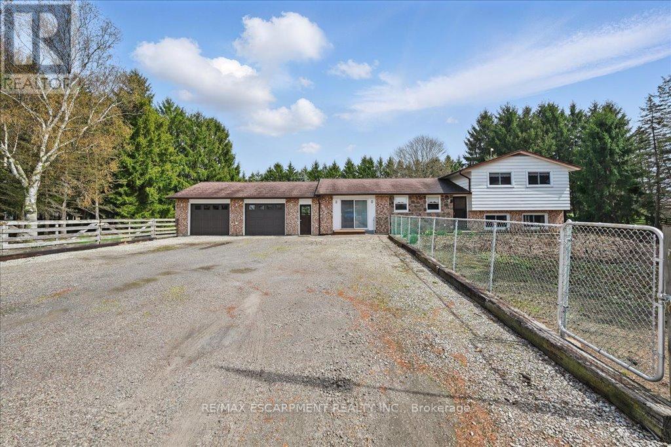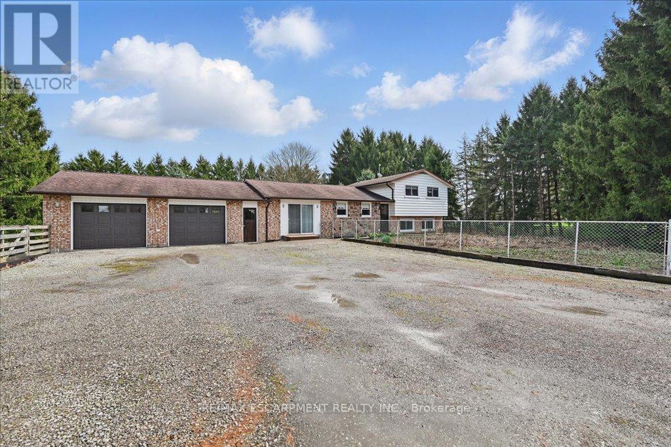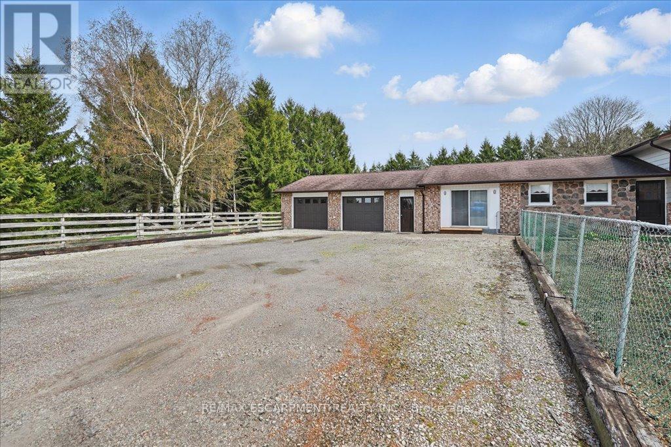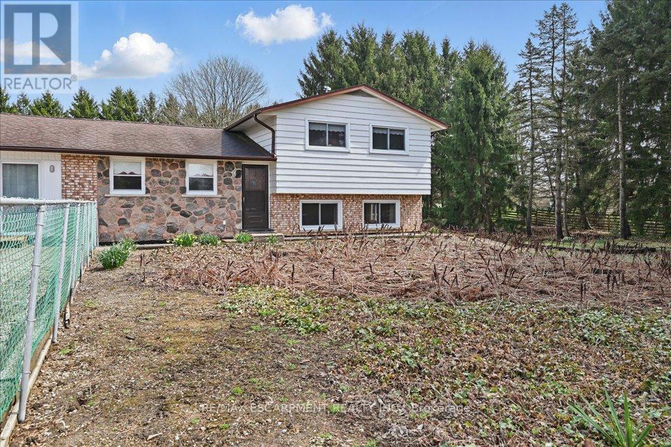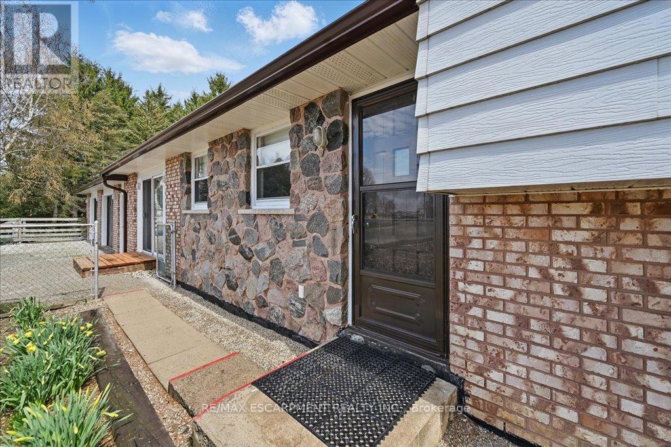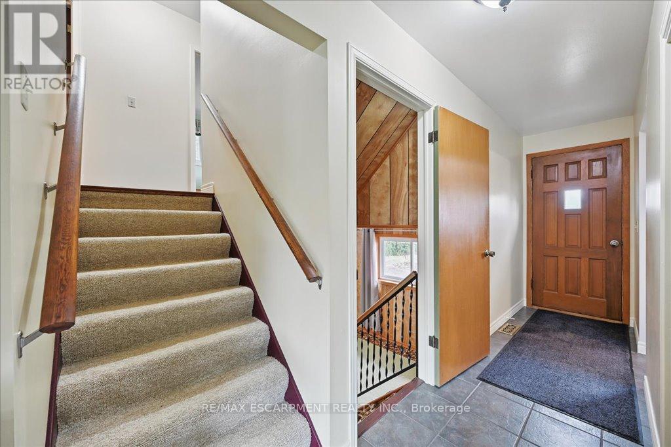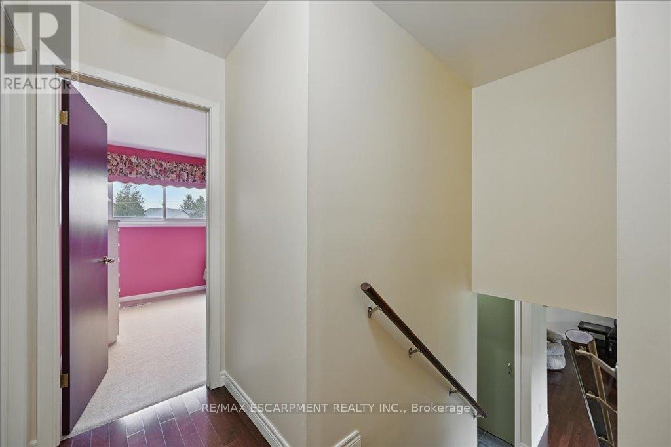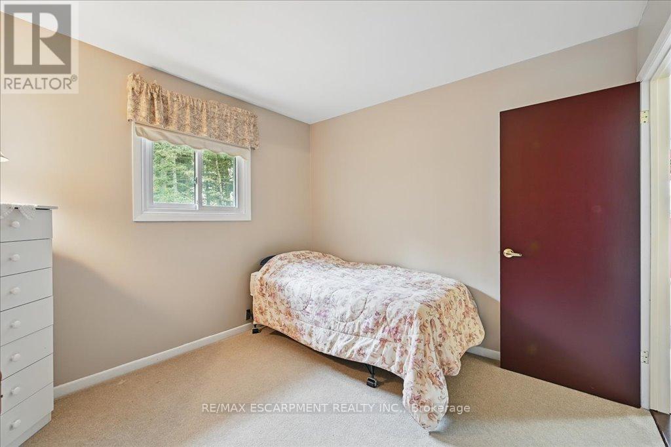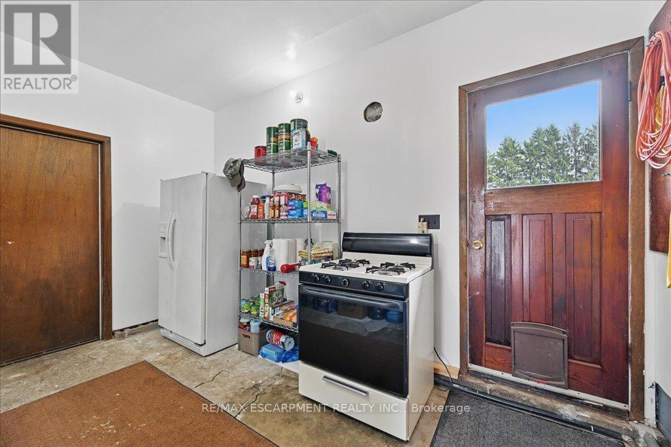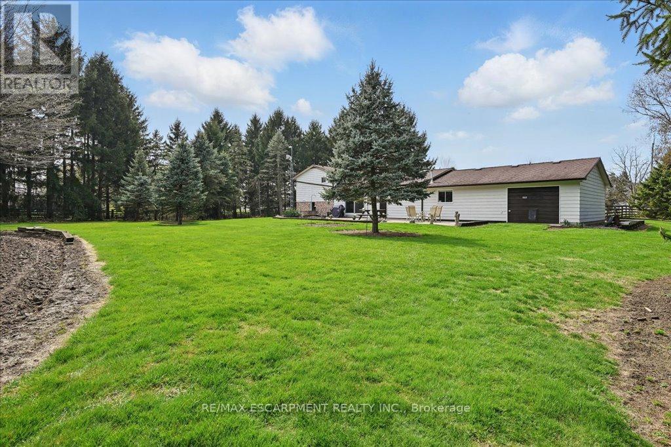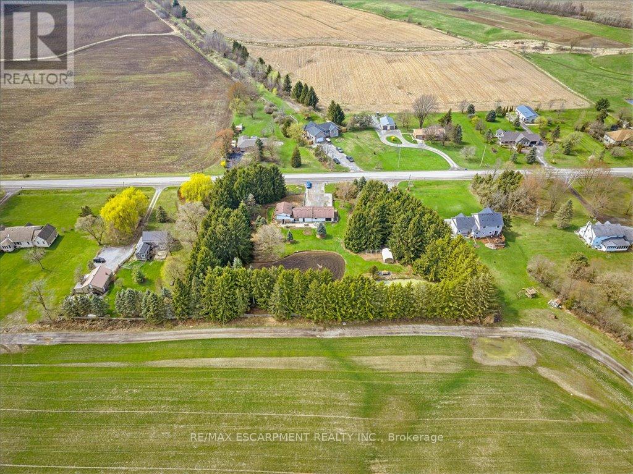3 Bedroom
1 Bathroom
1100 - 1500 sqft
Central Air Conditioning
Forced Air
$749,900
Welcome to 874 Robinson Road, a beautifully maintained side split nestled on a fully fenced 1.79-acre lot just minutes from the heart of Dunnville. This 3-bedroom, 1-bathroom detached home offers 1,344 square feet of comfortable living space, surrounded by nature and enhanced by a serene private pond and mature trees that provide exceptional privacy. Inside, you'll find a bright and functional layout with spacious principal rooms and a large recreation room in the lower level - perfect for family gatherings, a home gym, or entertainment space. The main floor features a cozy living area and a separate dining room, ideal for hosting dinner parties or enjoying family meals. Large windows throughout bring in plenty of natural light, creating a warm and welcoming atmosphere. Outside, relax in your private backyard oasis with a gas BBQ hookup already in place -perfect for outdoor cooking and summer entertaining. An attached oversized double car garage with a gas heater offers plenty of room for vehicles, storage, or a workshop setup. Whether you're a hobbyist, nature lover, or simply looking for space to breathe, 874 Robinson Rd delivers a rare blend of rural charm, comfort, and versatility in a picturesque setting. (id:55499)
Property Details
|
MLS® Number
|
X12118304 |
|
Property Type
|
Single Family |
|
Community Name
|
Dunnville |
|
Amenities Near By
|
Schools, Place Of Worship |
|
Features
|
Irregular Lot Size, Sump Pump |
|
Parking Space Total
|
10 |
Building
|
Bathroom Total
|
1 |
|
Bedrooms Above Ground
|
3 |
|
Bedrooms Total
|
3 |
|
Age
|
51 To 99 Years |
|
Appliances
|
Garage Door Opener Remote(s), Water Heater, Water Softener, Dishwasher, Dryer, Stove, Washer, Refrigerator |
|
Basement Features
|
Walk Out |
|
Basement Type
|
Full |
|
Construction Style Attachment
|
Detached |
|
Construction Style Split Level
|
Sidesplit |
|
Cooling Type
|
Central Air Conditioning |
|
Exterior Finish
|
Aluminum Siding, Brick |
|
Foundation Type
|
Block |
|
Heating Fuel
|
Natural Gas |
|
Heating Type
|
Forced Air |
|
Size Interior
|
1100 - 1500 Sqft |
|
Type
|
House |
|
Utility Power
|
Generator |
|
Utility Water
|
Cistern |
Parking
Land
|
Acreage
|
No |
|
Fence Type
|
Fully Fenced |
|
Land Amenities
|
Schools, Place Of Worship |
|
Sewer
|
Septic System |
|
Size Depth
|
260 Ft ,1 In |
|
Size Frontage
|
185 Ft ,9 In |
|
Size Irregular
|
185.8 X 260.1 Ft ; 286.19 Ft X 250.78 Ft X260.12ftx368.81ft |
|
Size Total Text
|
185.8 X 260.1 Ft ; 286.19 Ft X 250.78 Ft X260.12ftx368.81ft|1/2 - 1.99 Acres |
|
Surface Water
|
Pond Or Stream |
Rooms
| Level |
Type |
Length |
Width |
Dimensions |
|
Second Level |
Bathroom |
2.93 m |
2.08 m |
2.93 m x 2.08 m |
|
Second Level |
Primary Bedroom |
4.4 m |
3.02 m |
4.4 m x 3.02 m |
|
Second Level |
Bedroom |
3.12 m |
3.02 m |
3.12 m x 3.02 m |
|
Second Level |
Bedroom |
3.18 m |
2.77 m |
3.18 m x 2.77 m |
|
Basement |
Recreational, Games Room |
4.02 m |
5.66 m |
4.02 m x 5.66 m |
|
Basement |
Utility Room |
3.88 m |
5.89 m |
3.88 m x 5.89 m |
|
Main Level |
Dining Room |
4.74 m |
4.12 m |
4.74 m x 4.12 m |
|
Main Level |
Kitchen |
2.45 m |
4.2 m |
2.45 m x 4.2 m |
|
Main Level |
Living Room |
5.13 m |
5.54 m |
5.13 m x 5.54 m |
|
Main Level |
Mud Room |
2.83 m |
4.12 m |
2.83 m x 4.12 m |
Utilities
|
Cable
|
Installed |
|
Electricity
|
Installed |
https://www.realtor.ca/real-estate/28247015/874-robinson-road-haldimand-dunnville-dunnville

