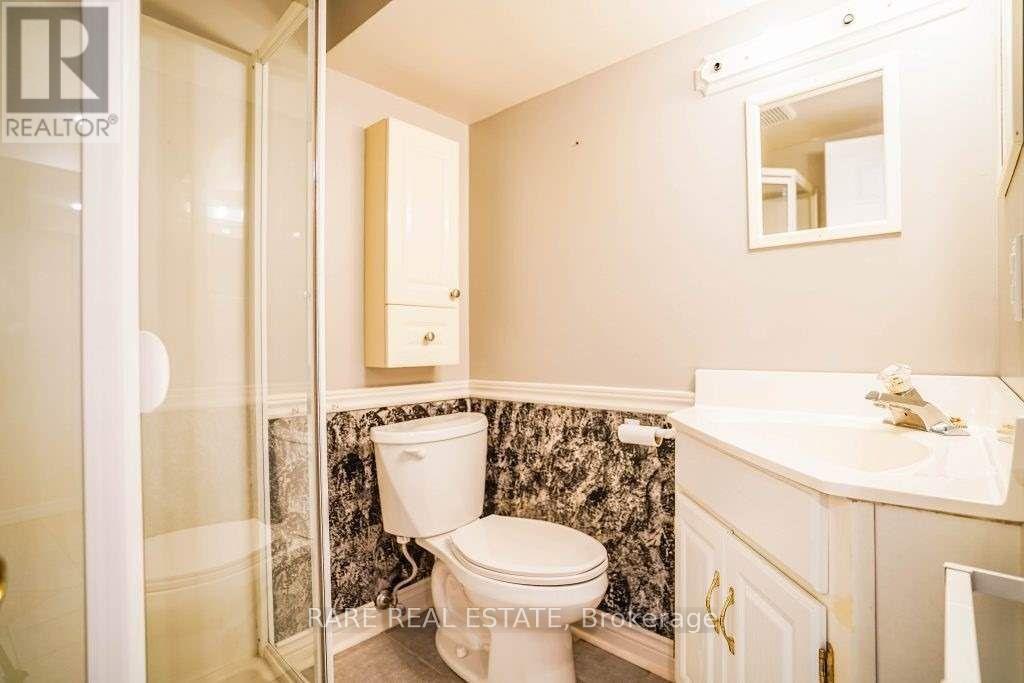4 Bedroom
2 Bathroom
Bungalow
Central Air Conditioning
Forced Air
$1,100,000
Unparalleled Development Potential on this Expansive Buildable Lot Unlock the full potential of your vision with this extraordinary property featuring an oversized 75 x 193 feet lot in the highly coveted landscape of Pickering. Embrace the unique opportunity to build your dream home or capitalize on the immense development potential this buildable lot offers. Zoning Advantages: Explore the zoning regulations in this prime Pickering location to fully understand the development potential. The current zoning may allow for various configurations, making this an enticing prospect for those seeking to maximize their investment. Investment Value: Investors will recognize the long-term value of securing a property with such a sizeable lot. **** EXTRAS **** Elf's, Fans, Stainless Steel Fridge, Stove, Microwave, Washer/Dryer, Gas Furnace. Sanitary Lateral Connection At Property Line As Per Region. Buyer/Buyer Agent Verify All/Measurements. (id:55499)
Property Details
|
MLS® Number
|
E8379632 |
|
Property Type
|
Single Family |
|
Community Name
|
Dunbarton |
|
Amenities Near By
|
Public Transit, Schools |
|
Community Features
|
Community Centre |
|
Features
|
Conservation/green Belt |
|
Parking Space Total
|
6 |
Building
|
Bathroom Total
|
2 |
|
Bedrooms Above Ground
|
3 |
|
Bedrooms Below Ground
|
1 |
|
Bedrooms Total
|
4 |
|
Architectural Style
|
Bungalow |
|
Basement Development
|
Finished |
|
Basement Type
|
N/a (finished) |
|
Construction Style Attachment
|
Detached |
|
Cooling Type
|
Central Air Conditioning |
|
Exterior Finish
|
Vinyl Siding |
|
Heating Fuel
|
Natural Gas |
|
Heating Type
|
Forced Air |
|
Stories Total
|
1 |
|
Type
|
House |
|
Utility Water
|
Municipal Water |
Parking
Land
|
Acreage
|
No |
|
Land Amenities
|
Public Transit, Schools |
|
Sewer
|
Septic System |
|
Size Depth
|
192 Ft ,2 In |
|
Size Frontage
|
75 Ft |
|
Size Irregular
|
75.08 X 192.19 Ft |
|
Size Total Text
|
75.08 X 192.19 Ft|under 1/2 Acre |
|
Zoning Description
|
R-4 |
Rooms
| Level |
Type |
Length |
Width |
Dimensions |
|
Basement |
Bathroom |
1.82 m |
1.67 m |
1.82 m x 1.67 m |
|
Basement |
Family Room |
6.55 m |
3.35 m |
6.55 m x 3.35 m |
|
Basement |
Recreational, Games Room |
5.12 m |
3.35 m |
5.12 m x 3.35 m |
|
Basement |
Bedroom 4 |
3.04 m |
2.74 m |
3.04 m x 2.74 m |
|
Basement |
Laundry Room |
3.35 m |
3.05 m |
3.35 m x 3.05 m |
|
Ground Level |
Kitchen |
3.66 m |
3.05 m |
3.66 m x 3.05 m |
|
Ground Level |
Living Room |
7.47 m |
3.51 m |
7.47 m x 3.51 m |
|
Ground Level |
Dining Room |
7.47 m |
3.51 m |
7.47 m x 3.51 m |
|
Ground Level |
Primary Bedroom |
4.41 m |
3.51 m |
4.41 m x 3.51 m |
|
Ground Level |
Bedroom 2 |
3.5 m |
3.35 m |
3.5 m x 3.35 m |
|
Ground Level |
Bedroom 3 |
3.5 m |
2.44 m |
3.5 m x 2.44 m |
Utilities
https://www.realtor.ca/real-estate/26954105/871-finch-avenue-pickering-dunbarton-dunbarton























