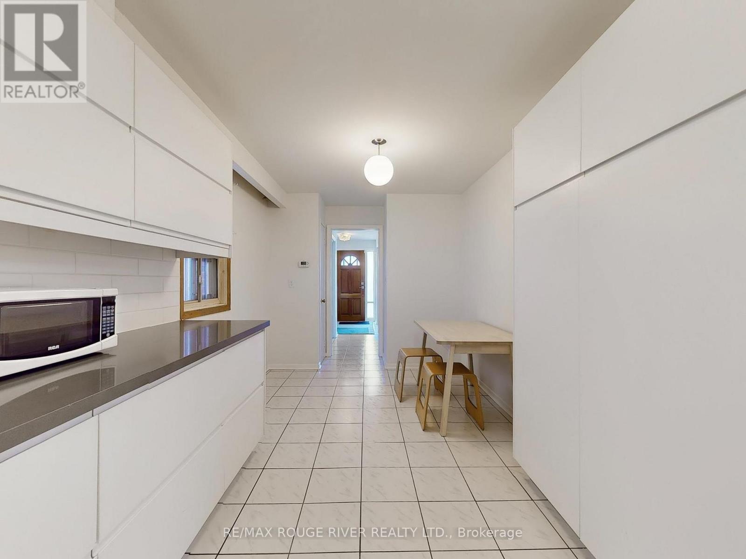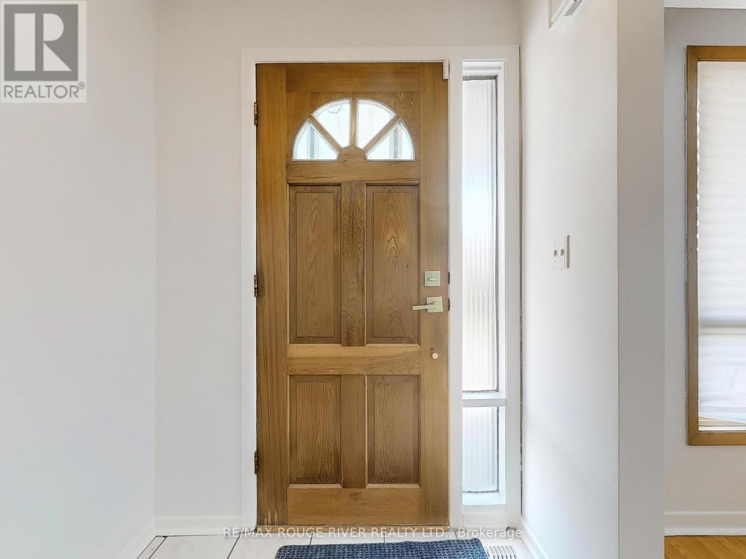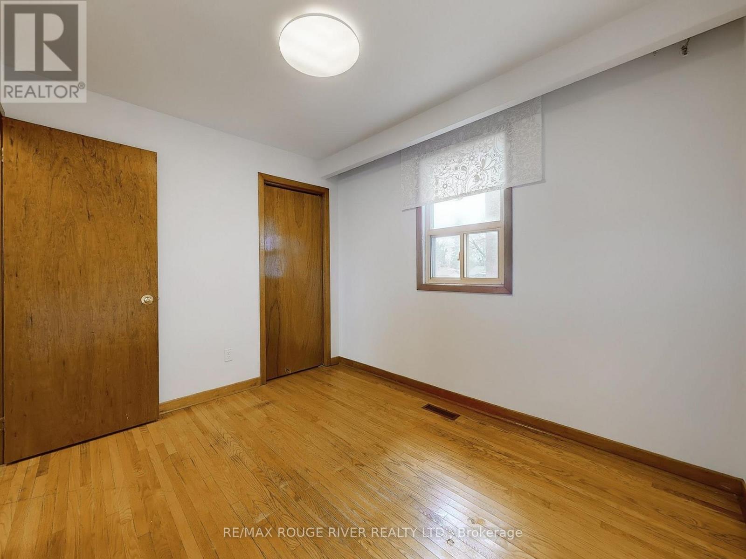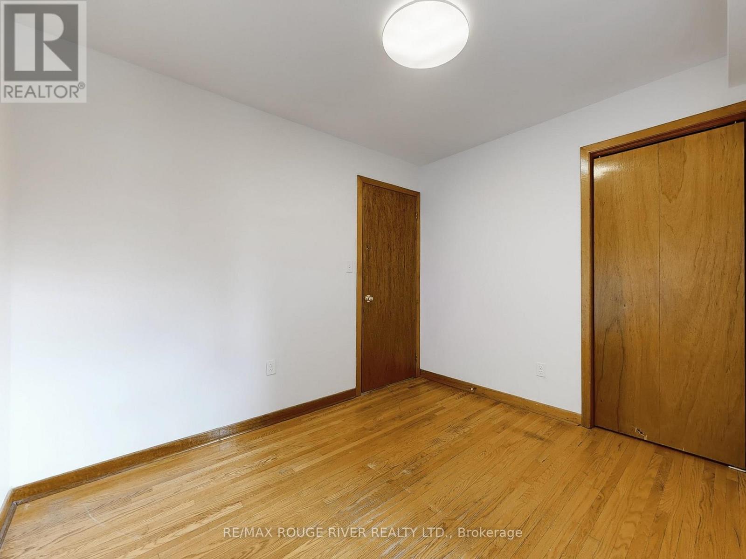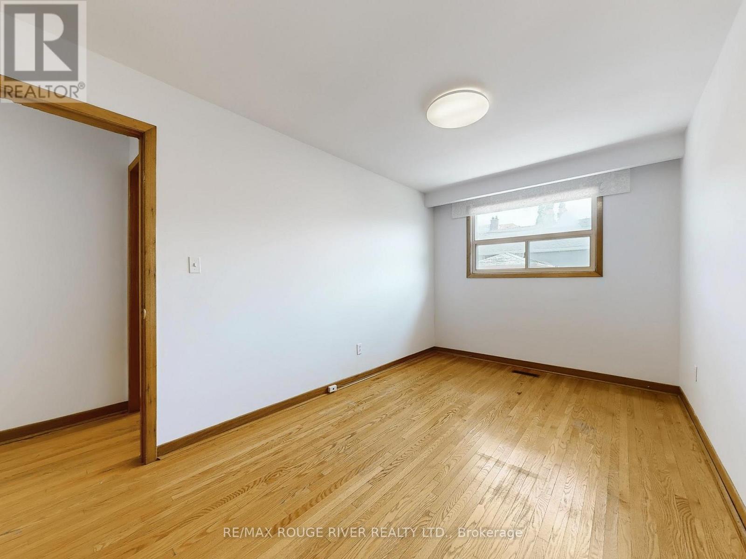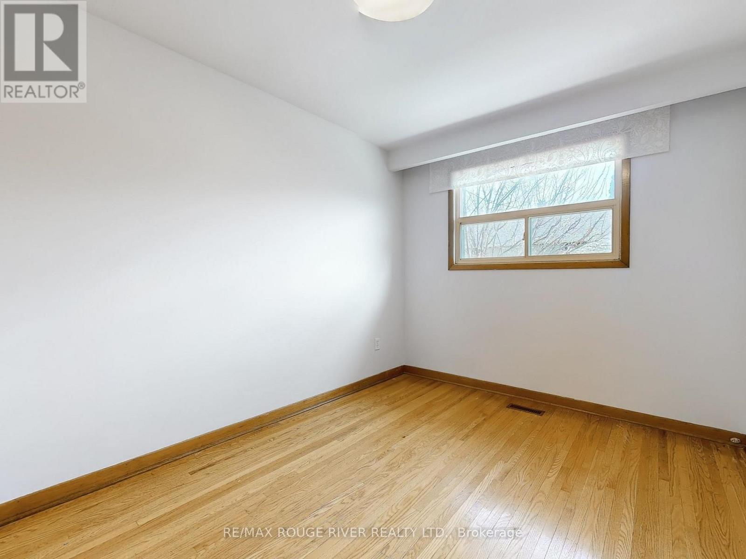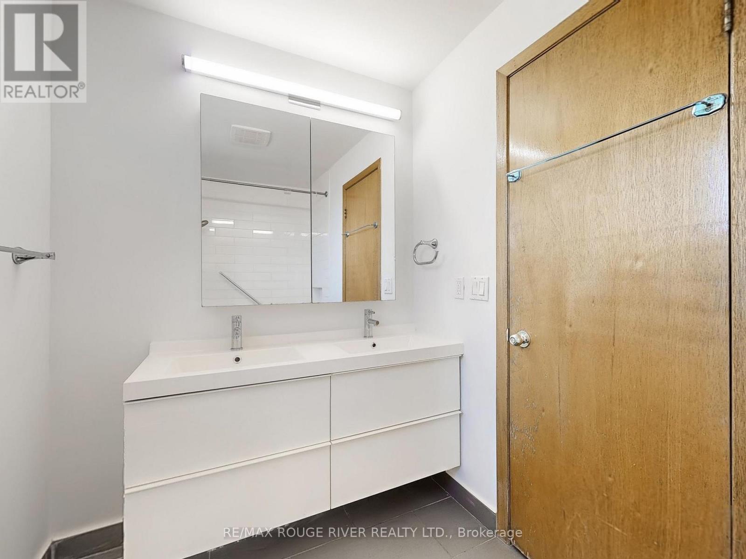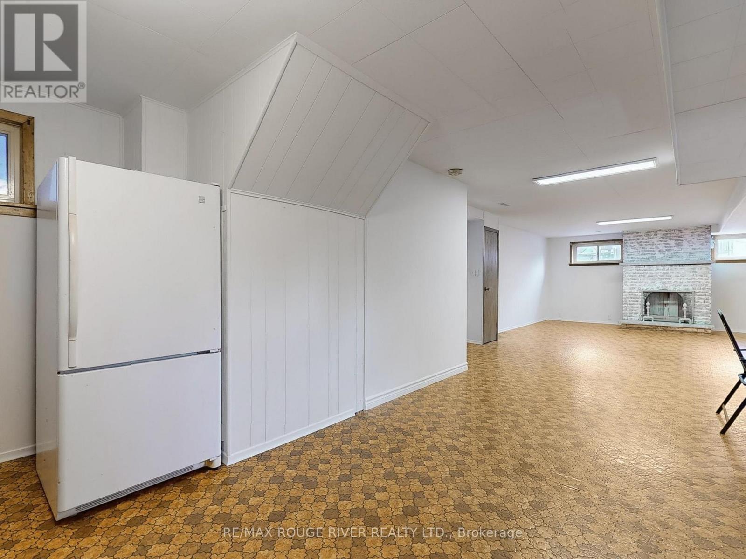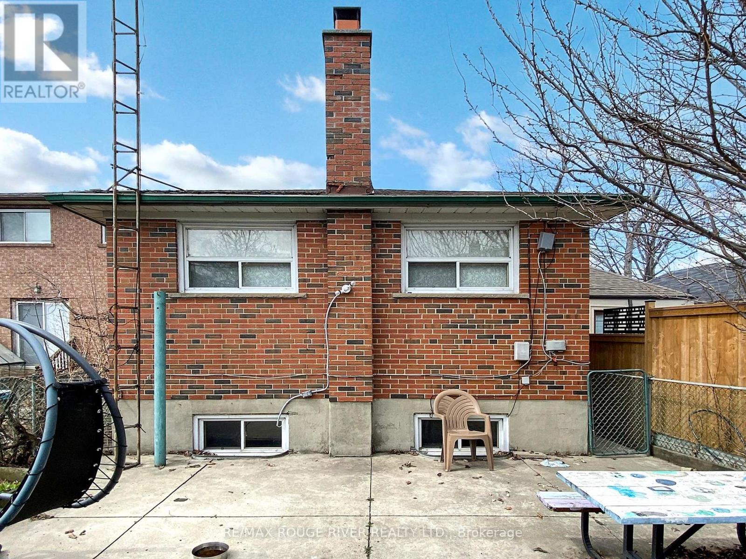3 Bedroom
2 Bathroom
1100 - 1500 sqft
Raised Bungalow
Central Air Conditioning
Forced Air
$3,400 Monthly
Well Cared For, Desirable 3 Bedroom Detached Bungalow In Family Based Briar Hill/Belgravia On Quiet Street. Hardwood Floors On Main, 2 Kitchens, Finished Basement With Separate Side Entrance, Large Recreation Room With Fireplace, Private Drive With Built-In Garage. Triple AAA Location Within Close Proximity To FUTURE EGLINTON CROSSTOWN LRT, Castlefield Design District, Shops Of Eglinton West, Yorkdale Mall, Walk To Schools and Shops! No Smoking and No Pets. TRIPLE AAA Tenants Only! (id:55499)
Property Details
|
MLS® Number
|
W12088109 |
|
Property Type
|
Single Family |
|
Neigbourhood
|
Briar Hill-Belgravia |
|
Community Name
|
Briar Hill-Belgravia |
|
Amenities Near By
|
Place Of Worship, Schools, Park, Public Transit |
|
Parking Space Total
|
3 |
|
Structure
|
Shed |
Building
|
Bathroom Total
|
2 |
|
Bedrooms Above Ground
|
3 |
|
Bedrooms Total
|
3 |
|
Architectural Style
|
Raised Bungalow |
|
Basement Development
|
Finished |
|
Basement Features
|
Separate Entrance |
|
Basement Type
|
N/a (finished) |
|
Construction Style Attachment
|
Detached |
|
Cooling Type
|
Central Air Conditioning |
|
Exterior Finish
|
Brick Veneer |
|
Flooring Type
|
Hardwood |
|
Foundation Type
|
Block |
|
Heating Fuel
|
Natural Gas |
|
Heating Type
|
Forced Air |
|
Stories Total
|
1 |
|
Size Interior
|
1100 - 1500 Sqft |
|
Type
|
House |
|
Utility Water
|
Municipal Water |
Parking
Land
|
Acreage
|
No |
|
Fence Type
|
Fenced Yard |
|
Land Amenities
|
Place Of Worship, Schools, Park, Public Transit |
|
Sewer
|
Sanitary Sewer |
|
Size Depth
|
125 Ft ,6 In |
|
Size Frontage
|
25 Ft |
|
Size Irregular
|
25 X 125.5 Ft |
|
Size Total Text
|
25 X 125.5 Ft |
Rooms
| Level |
Type |
Length |
Width |
Dimensions |
|
Basement |
Recreational, Games Room |
12.42 m |
5.54 m |
12.42 m x 5.54 m |
|
Main Level |
Living Room |
4.9 m |
3.89 m |
4.9 m x 3.89 m |
|
Main Level |
Dining Room |
3.94 m |
2.82 m |
3.94 m x 2.82 m |
|
Main Level |
Kitchen |
6.4 m |
2.72 m |
6.4 m x 2.72 m |
|
Main Level |
Primary Bedroom |
4.47 m |
2.69 m |
4.47 m x 2.69 m |
|
Main Level |
Bedroom 2 |
3.78 m |
1 m |
3.78 m x 1 m |
|
Main Level |
Bedroom 3 |
3.1 m |
2.69 m |
3.1 m x 2.69 m |
https://www.realtor.ca/real-estate/28180190/87-snider-avenue-toronto-briar-hill-belgravia-briar-hill-belgravia

















