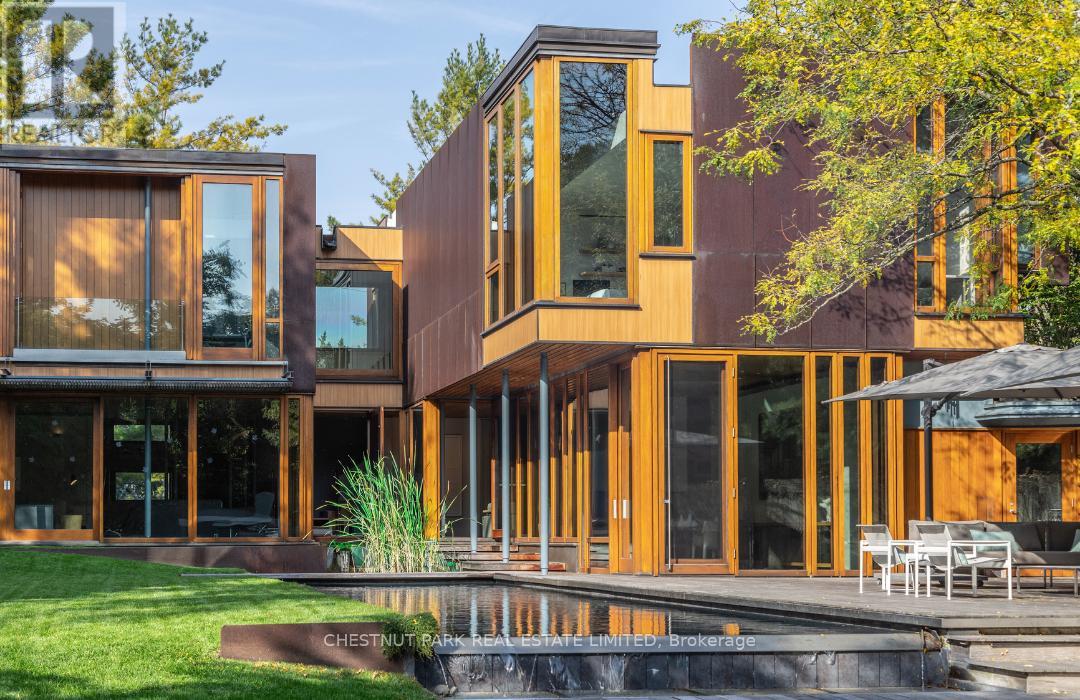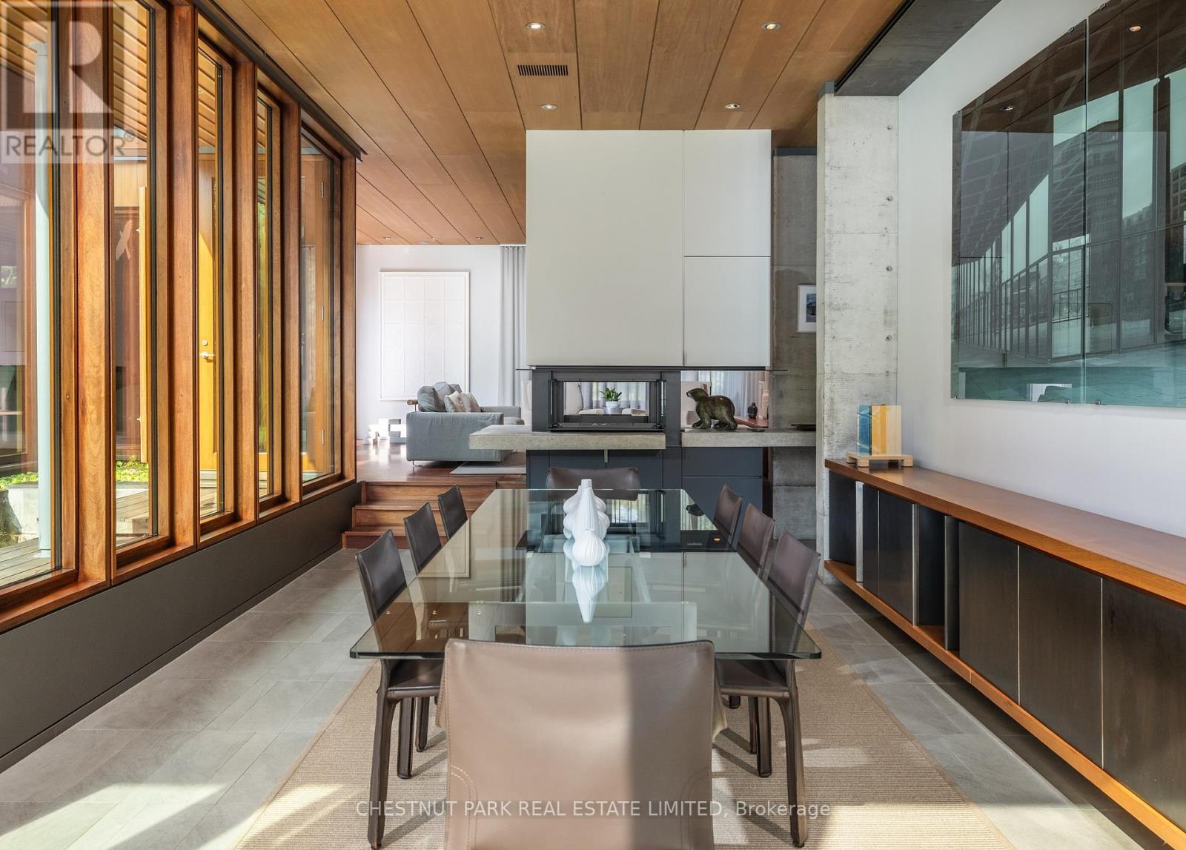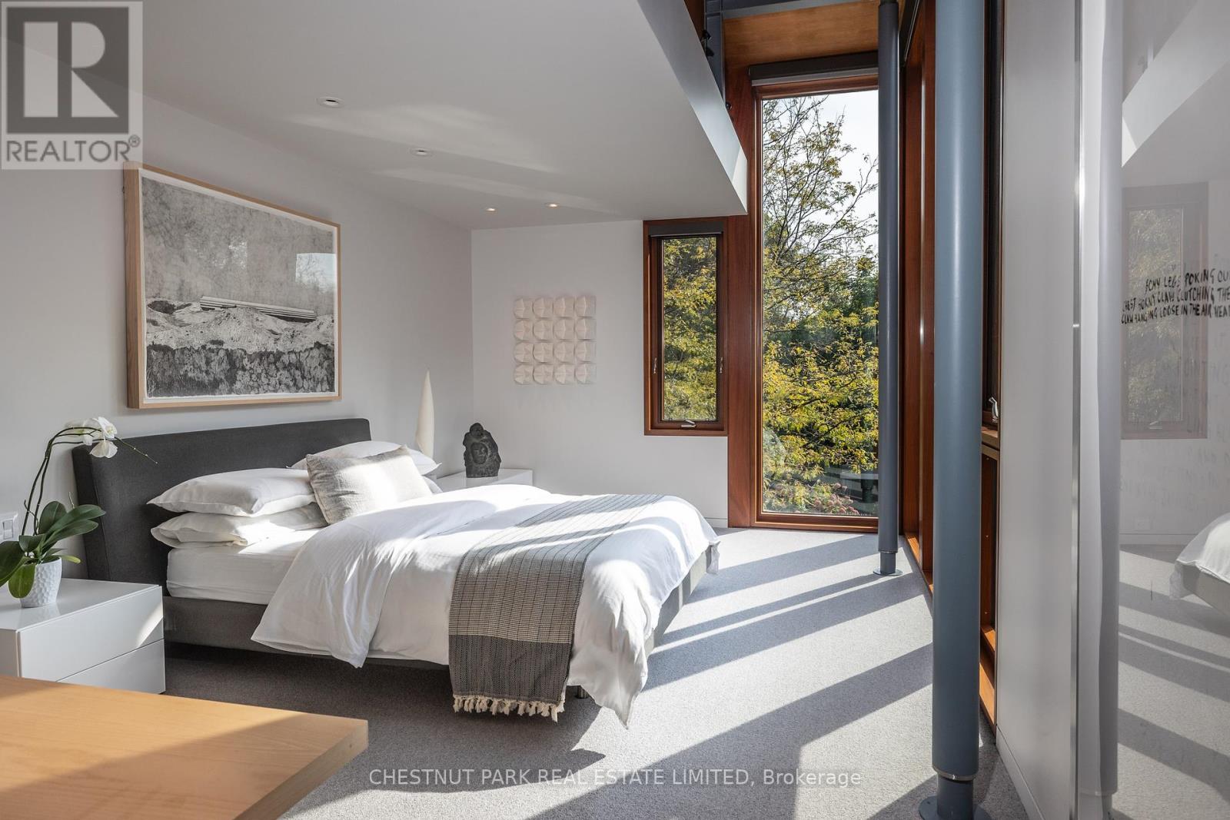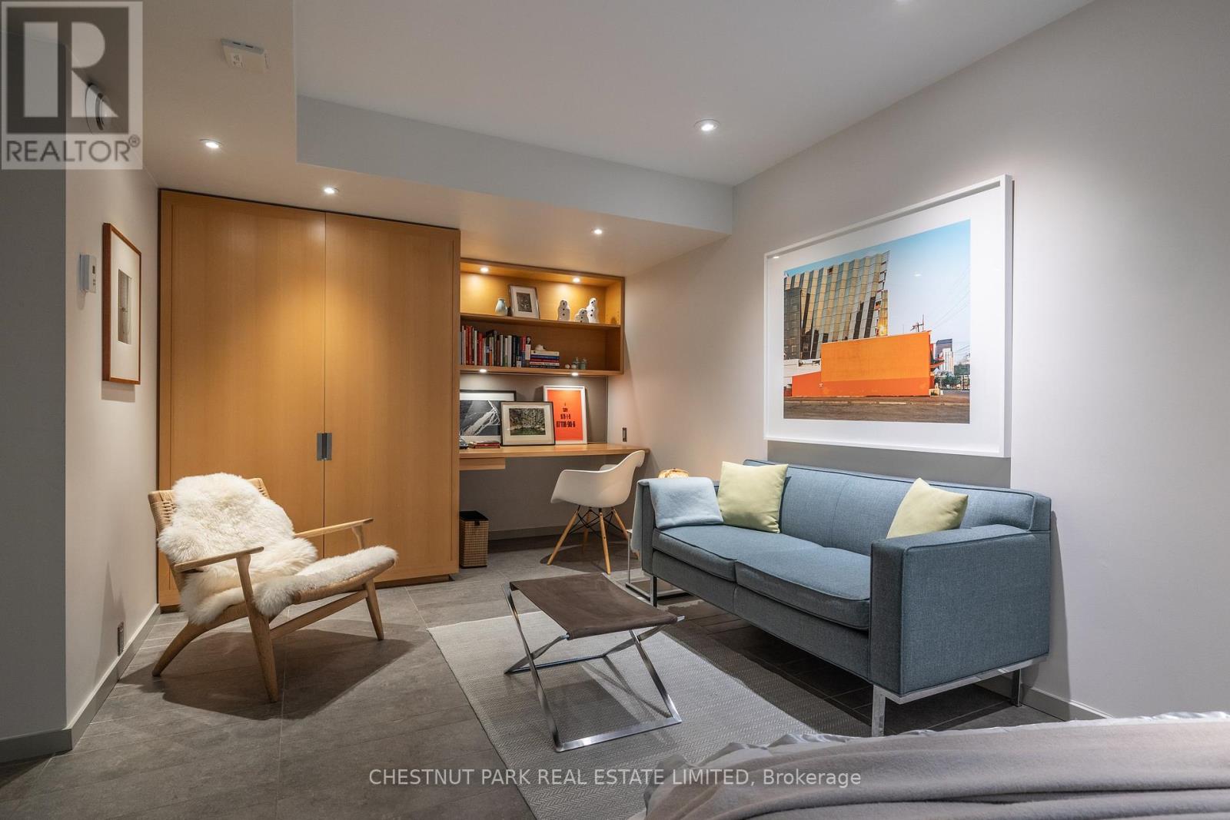4 Bedroom
6 Bathroom
3500 - 5000 sqft
Fireplace
Inground Pool
Central Air Conditioning
Forced Air
Lawn Sprinkler, Landscaped
$13,995,000
Welcome to the Weathering Steel House, an architectural masterpiece by Shim-Sutcliffe, overlooking the Rosedale Golf Club. This award-winning home, celebrated with the 2004 Governor General's Architecture Award, harmonizes with its ravine setting through expansive mahogany windows and natural materials. Inside, the living spaces wrap around a stunning two-tiered lily pond and lap pool, inviting nature indoors. The 7,500 sq ft of living space features a gourmet kitchen by Akb Architects, ideal for entertaining.Upstairs, a skylit landing connects three spacious bedrooms, including a serene primary suite with a study, custom closet, and balcony overlooking the pool. The lower level offers a media room, bedroom suite, second kitchen, and gym, all opening to a private garden courtyard. Designed by Neil Turnbull, the garden attracts local wildlife, blending the home seamlessly with its natural surroundings while offering glimpses of the city skyline beyond. (id:55499)
Property Details
|
MLS® Number
|
C12038270 |
|
Property Type
|
Single Family |
|
Community Name
|
Bridle Path-Sunnybrook-York Mills |
|
Features
|
Wooded Area, In-law Suite |
|
Parking Space Total
|
5 |
|
Pool Type
|
Inground Pool |
Building
|
Bathroom Total
|
6 |
|
Bedrooms Above Ground
|
4 |
|
Bedrooms Total
|
4 |
|
Appliances
|
Central Vacuum, All, Alarm System, Blinds, Cooktop, Dishwasher, Garage Door Opener, Intercom, Microwave, Oven, Water Treatment, Window Coverings, Refrigerator |
|
Basement Development
|
Finished |
|
Basement Type
|
Full (finished) |
|
Construction Style Attachment
|
Detached |
|
Cooling Type
|
Central Air Conditioning |
|
Fireplace Present
|
Yes |
|
Flooring Type
|
Hardwood, Cushion/lino/vinyl |
|
Foundation Type
|
Unknown |
|
Half Bath Total
|
1 |
|
Heating Fuel
|
Natural Gas |
|
Heating Type
|
Forced Air |
|
Stories Total
|
2 |
|
Size Interior
|
3500 - 5000 Sqft |
|
Type
|
House |
|
Utility Power
|
Generator |
|
Utility Water
|
Municipal Water |
Parking
Land
|
Acreage
|
No |
|
Landscape Features
|
Lawn Sprinkler, Landscaped |
|
Sewer
|
Sanitary Sewer |
|
Size Depth
|
205 Ft ,6 In |
|
Size Frontage
|
134 Ft ,3 In |
|
Size Irregular
|
134.3 X 205.5 Ft |
|
Size Total Text
|
134.3 X 205.5 Ft |
Rooms
| Level |
Type |
Length |
Width |
Dimensions |
|
Second Level |
Primary Bedroom |
7.1 m |
8.97 m |
7.1 m x 8.97 m |
|
Second Level |
Bedroom 2 |
5.38 m |
3.43 m |
5.38 m x 3.43 m |
|
Second Level |
Bedroom 3 |
7.34 m |
3 m |
7.34 m x 3 m |
|
Second Level |
Sitting Room |
3.66 m |
4.47 m |
3.66 m x 4.47 m |
|
Lower Level |
Bedroom 4 |
3 m |
5.33 m |
3 m x 5.33 m |
|
Lower Level |
Recreational, Games Room |
9.83 m |
4.04 m |
9.83 m x 4.04 m |
|
Lower Level |
Exercise Room |
4.7 m |
8.18 m |
4.7 m x 8.18 m |
|
Main Level |
Living Room |
5.13 m |
8.53 m |
5.13 m x 8.53 m |
|
Main Level |
Dining Room |
8.33 m |
3.89 m |
8.33 m x 3.89 m |
|
Main Level |
Kitchen |
7.24 m |
4.95 m |
7.24 m x 4.95 m |
|
Main Level |
Family Room |
5.33 m |
5.31 m |
5.33 m x 5.31 m |
https://www.realtor.ca/real-estate/28066259/87-highland-crescent-toronto-bridle-path-sunnybrook-york-mills-bridle-path-sunnybrook-york-mills










































