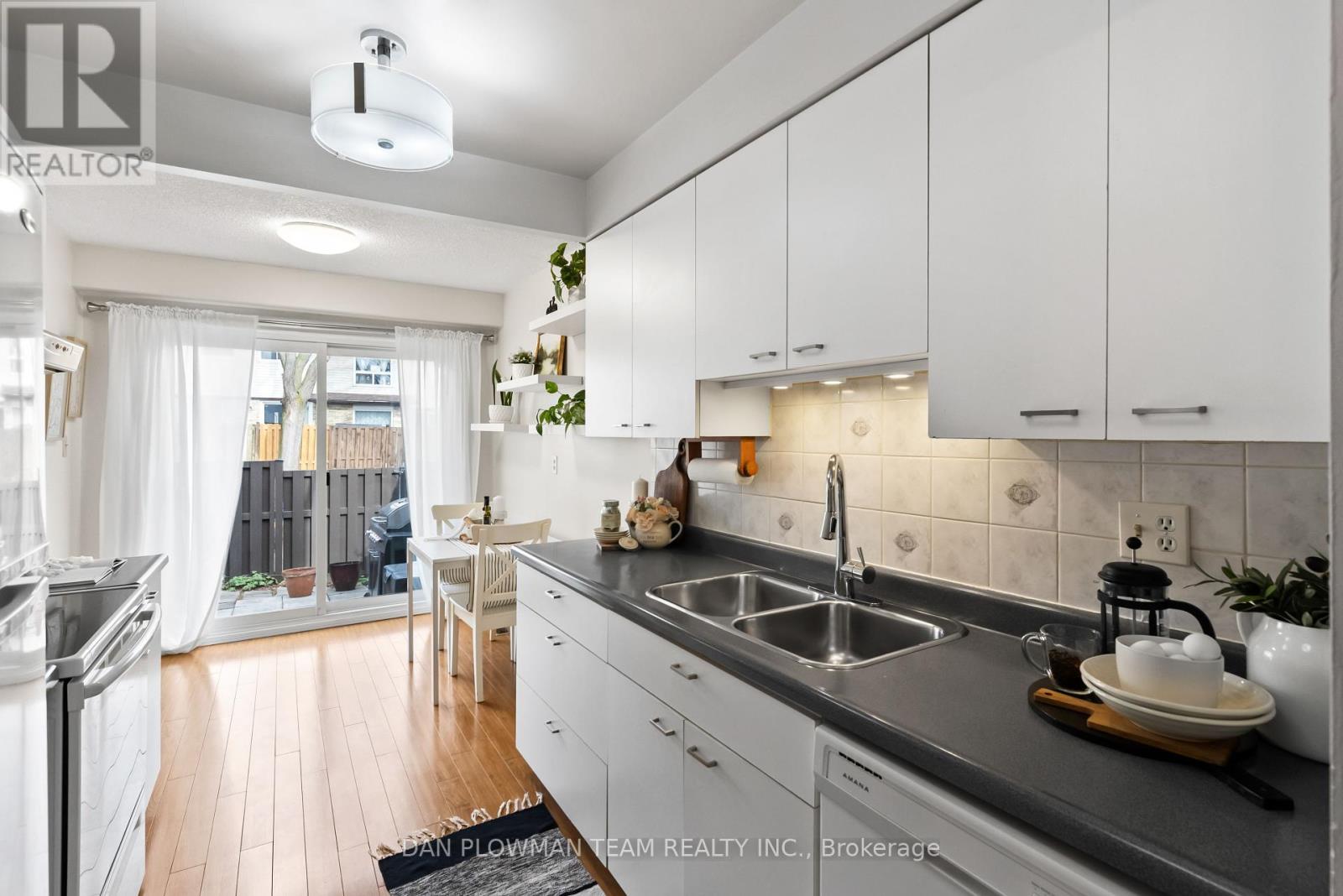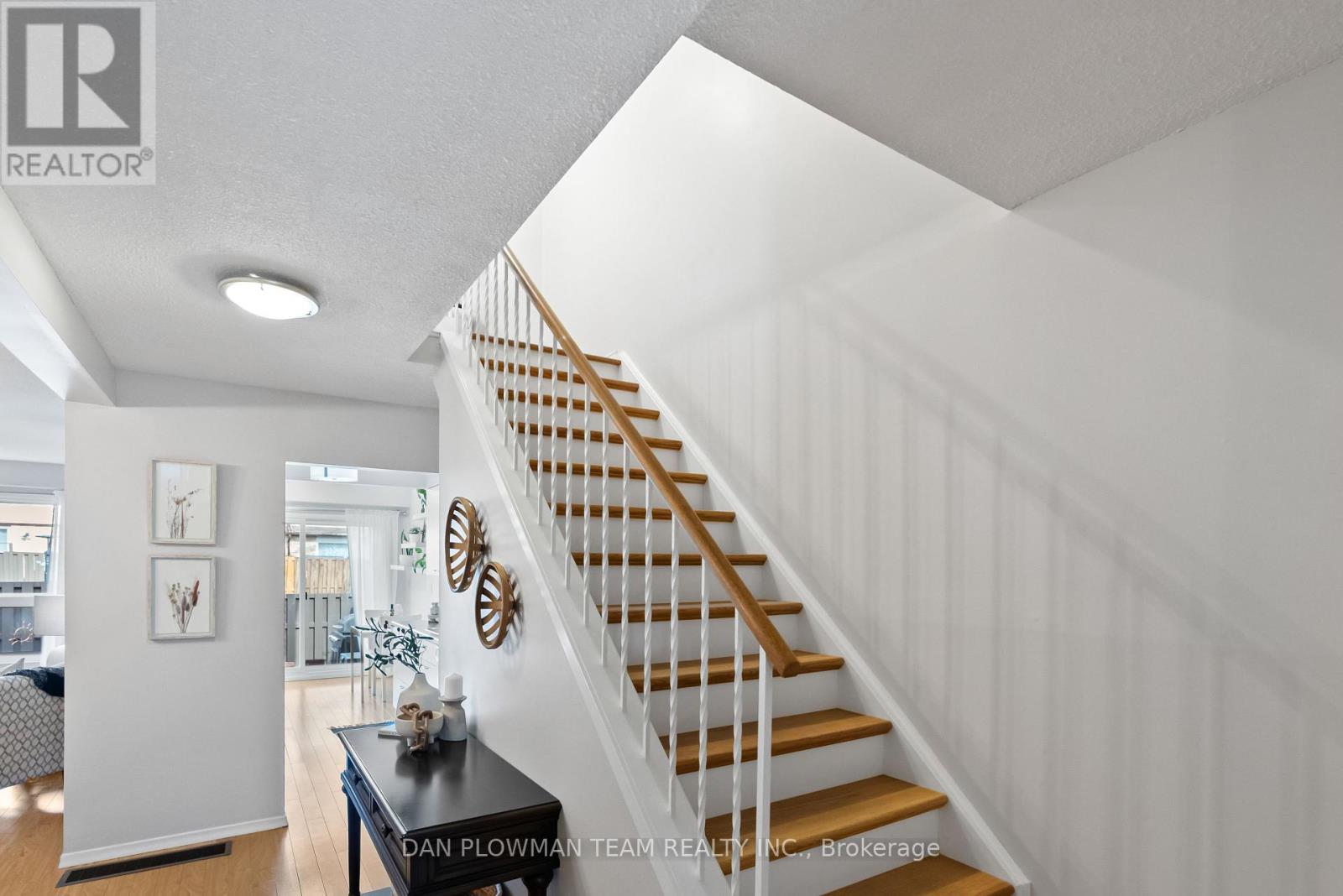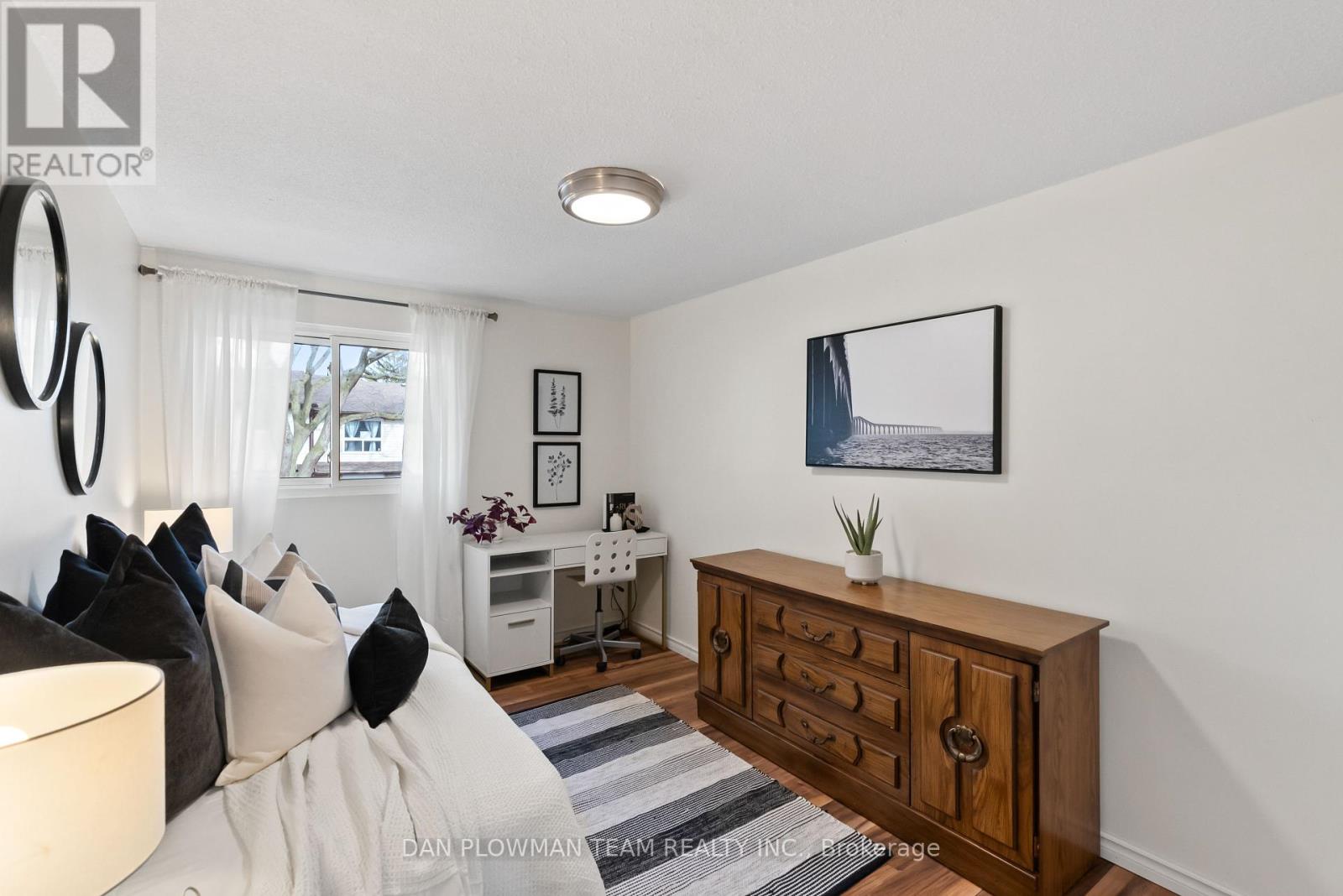87 - 1330 Trowbridge Drive Oshawa (Centennial), Ontario L1G 7L1
$500,000Maintenance, Common Area Maintenance, Insurance, Parking
$457.78 Monthly
Maintenance, Common Area Maintenance, Insurance, Parking
$457.78 MonthlyWelcome Home To This Well-Maintained 3-Bedroom Condo Townhome In A Family-Friendly Community That Offers Access To A Shared Pool. Whether You Are A First Time Home Buyer Or Someone Looking To Downsize, You Do Not Want To Miss This One. The Main Floor Features A Generous Eat-In Kitchen, Open-Concept Living And Dining Area With Durable Laminate Flooring Throughout, And A Walkout To Your Private Patio Perfect For Relaxing Or Entertaining. Head Upstairs To Find Your Spacious Primary Bedroom That Offers A Walk-In Closet And Semi-Ensuite Access To The Main Bathroom. Two Additional Good Sized Bedrooms Provide Room For Family, Guests, Or A Home Office. The Finished Lower Level Rounds Out Your Next Home. Enjoy The Convenience Of A Private Driveway, Garage With Direct Access, And Proximity To Everything You Need. This Home Offers The Ideal Combination Of Comfort And Location. A Great Opportunity For First-Time Buyers, Downsizers, Or Investors - Don't Miss Out! (id:55499)
Property Details
| MLS® Number | E12069741 |
| Property Type | Single Family |
| Community Name | Centennial |
| Community Features | Pet Restrictions |
| Features | In Suite Laundry |
| Parking Space Total | 2 |
Building
| Bathroom Total | 2 |
| Bedrooms Above Ground | 3 |
| Bedrooms Total | 3 |
| Appliances | Water Heater, All, Window Coverings |
| Basement Development | Finished |
| Basement Type | N/a (finished) |
| Cooling Type | Central Air Conditioning |
| Exterior Finish | Brick, Vinyl Siding |
| Flooring Type | Laminate, Carpeted |
| Foundation Type | Concrete |
| Half Bath Total | 1 |
| Heating Fuel | Natural Gas |
| Heating Type | Forced Air |
| Stories Total | 2 |
| Size Interior | 1200 - 1399 Sqft |
| Type | Row / Townhouse |
Parking
| Attached Garage | |
| Garage |
Land
| Acreage | No |
Rooms
| Level | Type | Length | Width | Dimensions |
|---|---|---|---|---|
| Second Level | Primary Bedroom | 4.08 m | 3.24 m | 4.08 m x 3.24 m |
| Second Level | Bedroom 2 | 4.73 m | 2.58 m | 4.73 m x 2.58 m |
| Second Level | Bedroom 3 | 3.71 m | 2.61 m | 3.71 m x 2.61 m |
| Basement | Recreational, Games Room | 5.36 m | 3.51 m | 5.36 m x 3.51 m |
| Basement | Laundry Room | 2.12 m | 1.94 m | 2.12 m x 1.94 m |
| Main Level | Living Room | 4.47 m | 2.95 m | 4.47 m x 2.95 m |
| Main Level | Dining Room | 2.98 m | 2.36 m | 2.98 m x 2.36 m |
| Main Level | Kitchen | 4.7 m | 2.34 m | 4.7 m x 2.34 m |
https://www.realtor.ca/real-estate/28137860/87-1330-trowbridge-drive-oshawa-centennial-centennial
Interested?
Contact us for more information












































