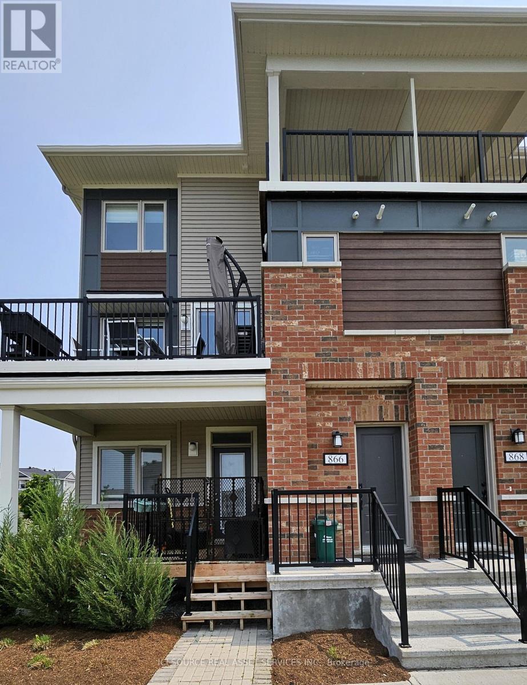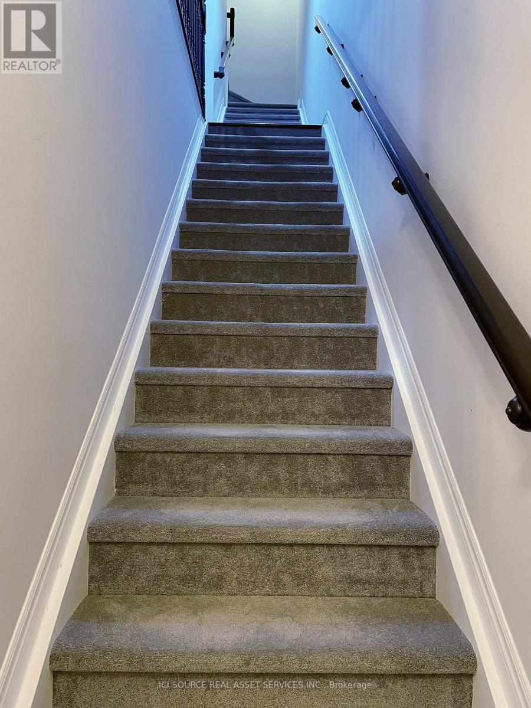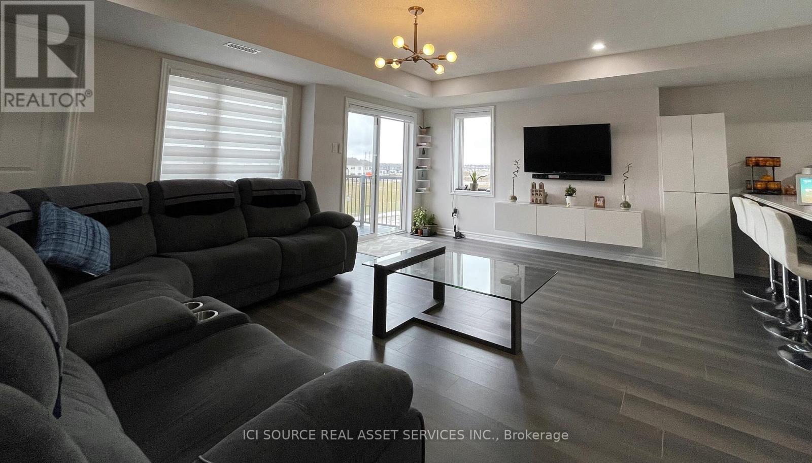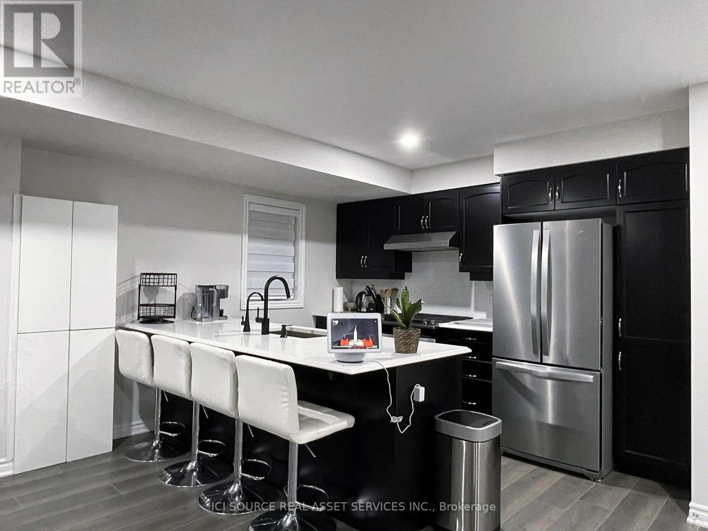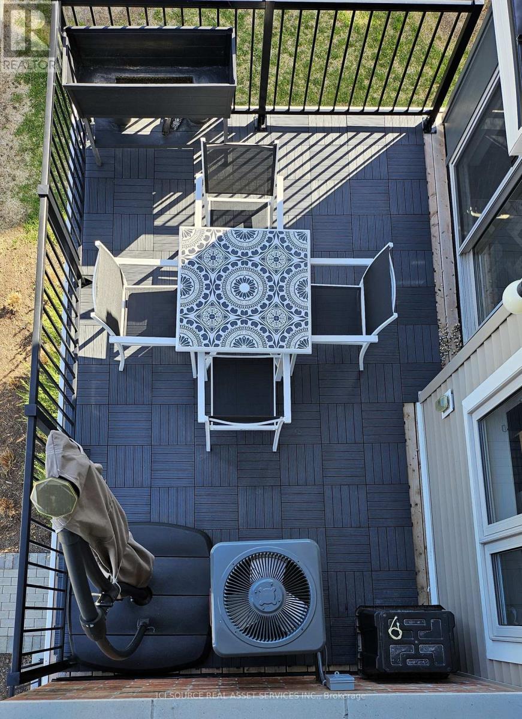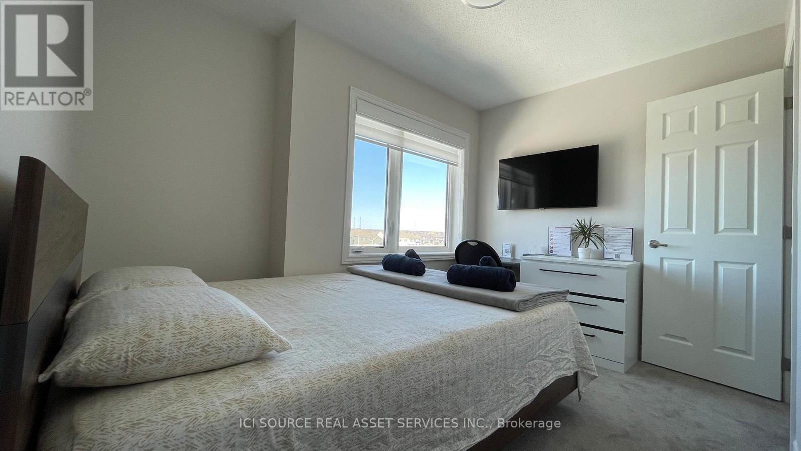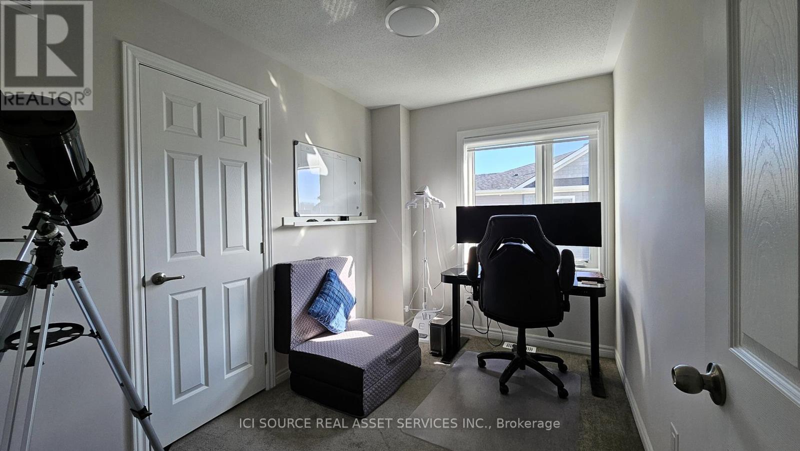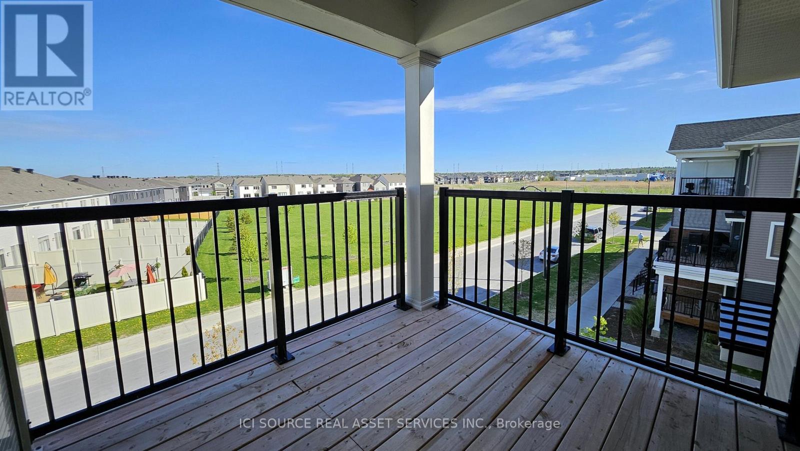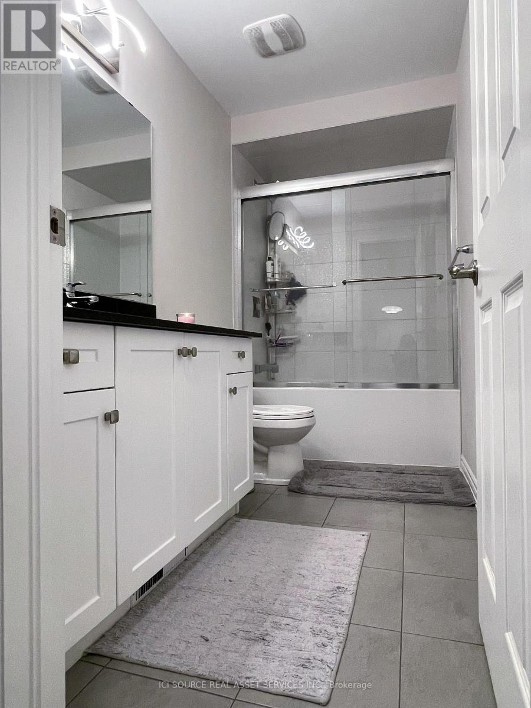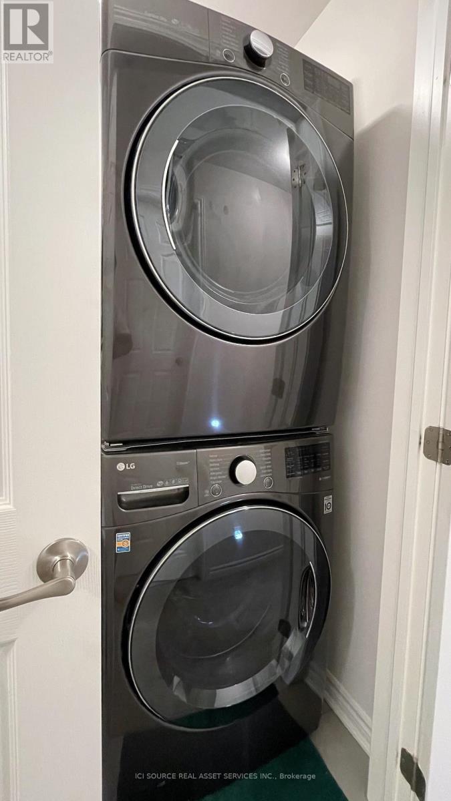3 Bedroom
2 Bathroom
1200 - 1399 sqft
Central Air Conditioning
Forced Air
$2,400 Monthly
Available to move in 01-Sep-2025! Discover your new home in this beautifully upgraded 3-bedroom, 2.5-bath residence offering 1,334 sq ft of thoughtfully designed living space. Perfect for families or professionals, this two-story gem combines comfort, function, and smart features in one stunning package. Right across Bob Mills public park, Public bus stop, Shingwakons Public School, Walmart, Dollarama, LCBO, Pharmacy, Cobs Bread, Metro, Real Canadian Superstore and several restaurants. Main Floor Features: Spacious Living Room (17'7" x 12'10"): Bright and open layout ideal for relaxing or entertaining guests. Private Balcony: Step out to your large balcony perfect for summer BBQs or lounging in the sun. Modern Kitchen (16' x 11'3"): Equipped with upgraded quartz countertops, a natural gas range, and powerful hood fan. The open layout is ideal for cooking and hosting. Custom Pantry: Extended pantry space offers ample room for groceries and small appliances. Pot lights Throughout: Dimmable, Wi-Fi-connected lighting compatible with Alexa, Home Kit, and Google for seamless ambiance control. Upper Level Highlights: Primary Bedroom (10' x 15'2"): A peaceful retreat with private balcony access and a custom walk-in closet. Bedroom 2 (13'3" x 11'4"): Spacious and bright. Bedroom 3 (10'3" x 7'7"): Perfect for a Childs room, guest room, or stylish home office. Laundry Area: Conveniently located on the upper level with modern washer and dryer included. *For Additional Property Details Click The Brochure Icon Below* (id:55499)
Property Details
|
MLS® Number
|
X12214836 |
|
Property Type
|
Single Family |
|
Community Name
|
9010 - Kanata - Emerald Meadows/Trailwest |
|
Community Features
|
Pets Not Allowed |
|
Features
|
Balcony |
|
Parking Space Total
|
1 |
Building
|
Bathroom Total
|
2 |
|
Bedrooms Above Ground
|
3 |
|
Bedrooms Total
|
3 |
|
Amenities
|
Visitor Parking |
|
Appliances
|
Water Heater - Tankless, Dishwasher, Range, Refrigerator |
|
Cooling Type
|
Central Air Conditioning |
|
Exterior Finish
|
Brick |
|
Half Bath Total
|
1 |
|
Heating Fuel
|
Natural Gas |
|
Heating Type
|
Forced Air |
|
Size Interior
|
1200 - 1399 Sqft |
|
Type
|
Row / Townhouse |
Parking
Land
Rooms
| Level |
Type |
Length |
Width |
Dimensions |
|
Second Level |
Living Room |
5.37 m |
3.92 m |
5.37 m x 3.92 m |
|
Second Level |
Kitchen |
4.88 m |
3.44 m |
4.88 m x 3.44 m |
|
Third Level |
Primary Bedroom |
3.05 m |
4.63 m |
3.05 m x 4.63 m |
|
Third Level |
Bedroom 2 |
4.04 m |
3.45 m |
4.04 m x 3.45 m |
|
Third Level |
Bedroom 3 |
3.12 m |
2.3 m |
3.12 m x 2.3 m |
|
Third Level |
Bathroom |
3.12 m |
1.49 m |
3.12 m x 1.49 m |
|
Main Level |
Foyer |
1.82 m |
1.82 m |
1.82 m x 1.82 m |
https://www.realtor.ca/real-estate/28456490/866-atlas-terrace-ottawa-9010-kanata-emerald-meadowstrailwest

