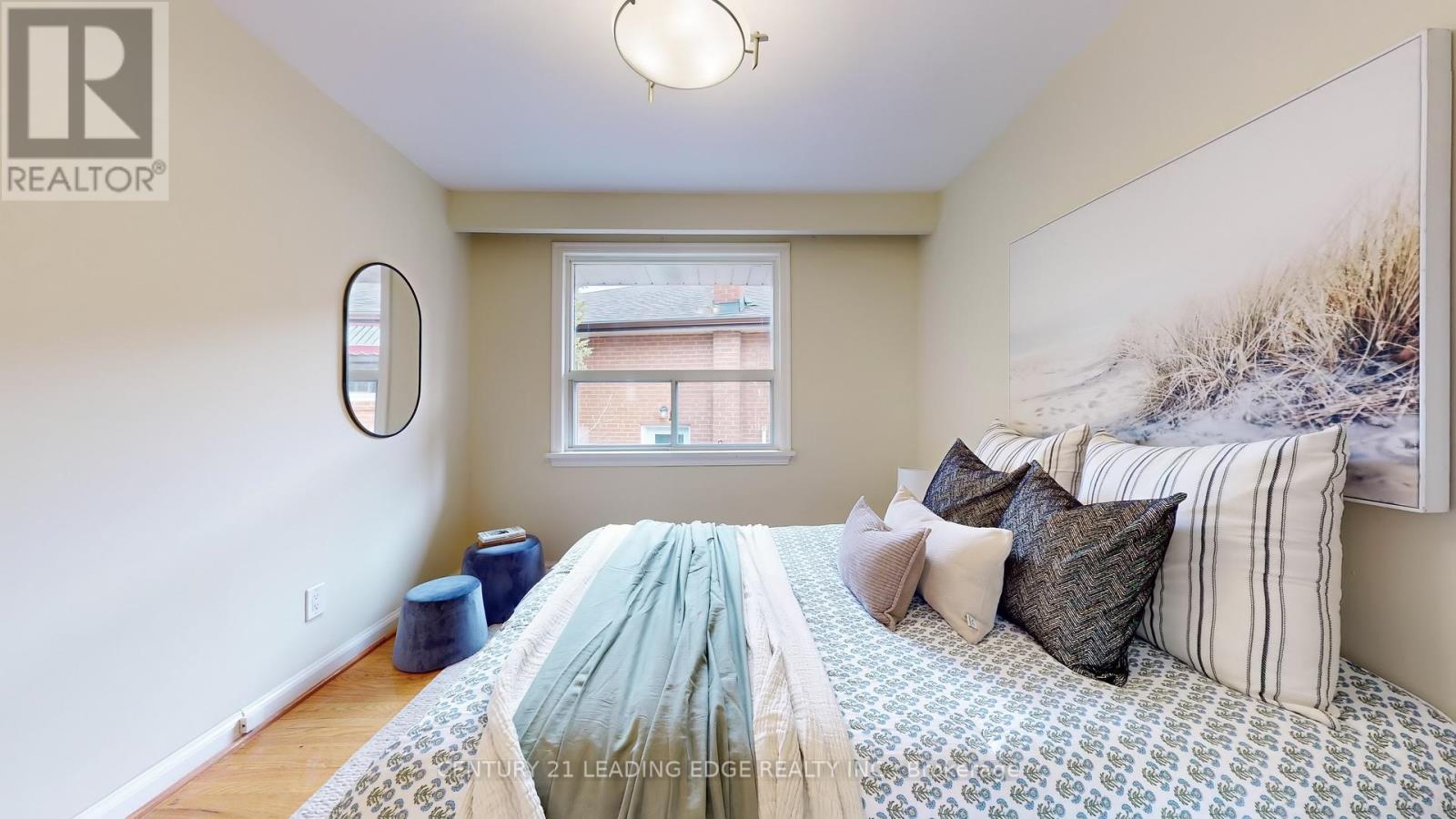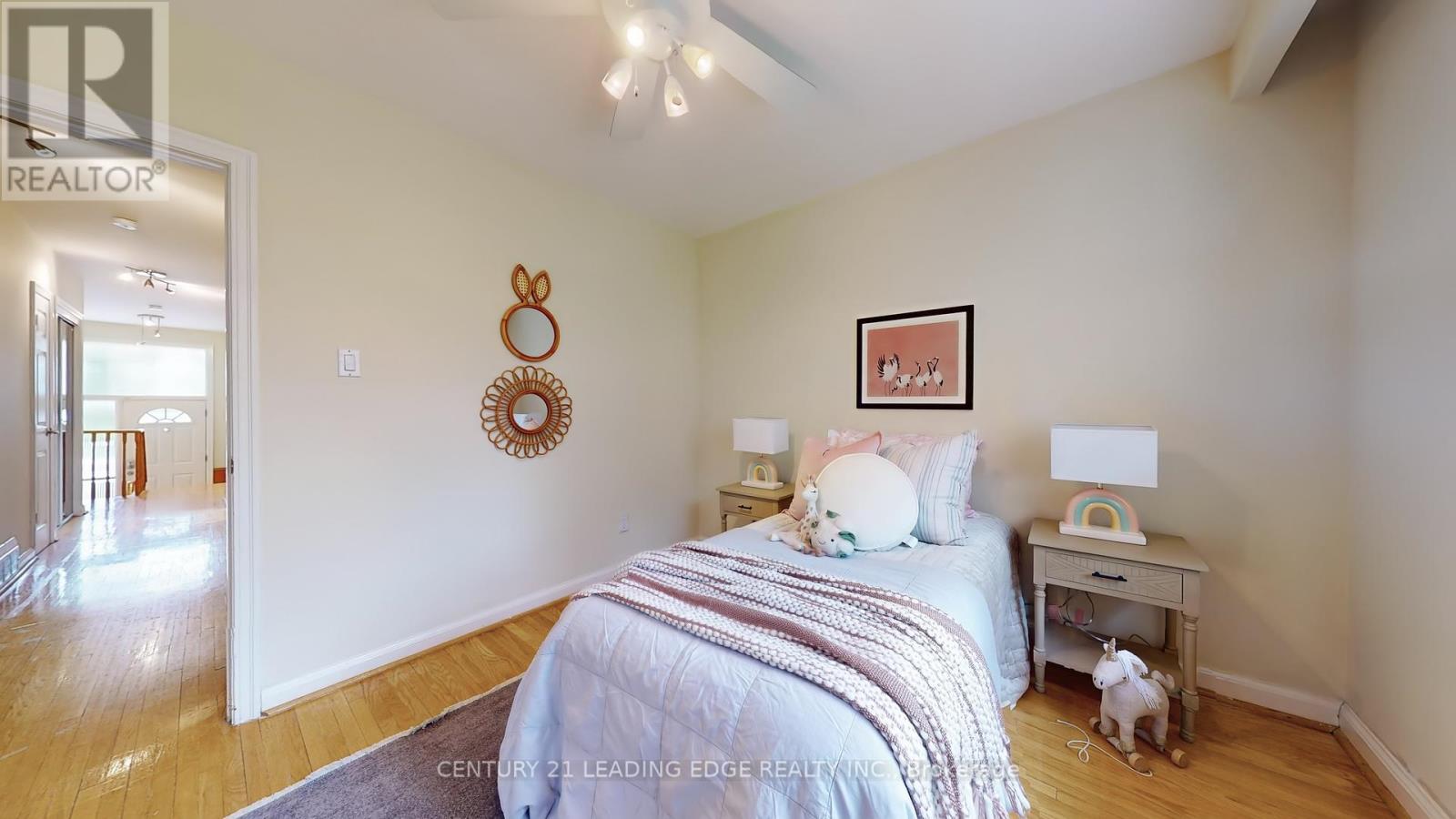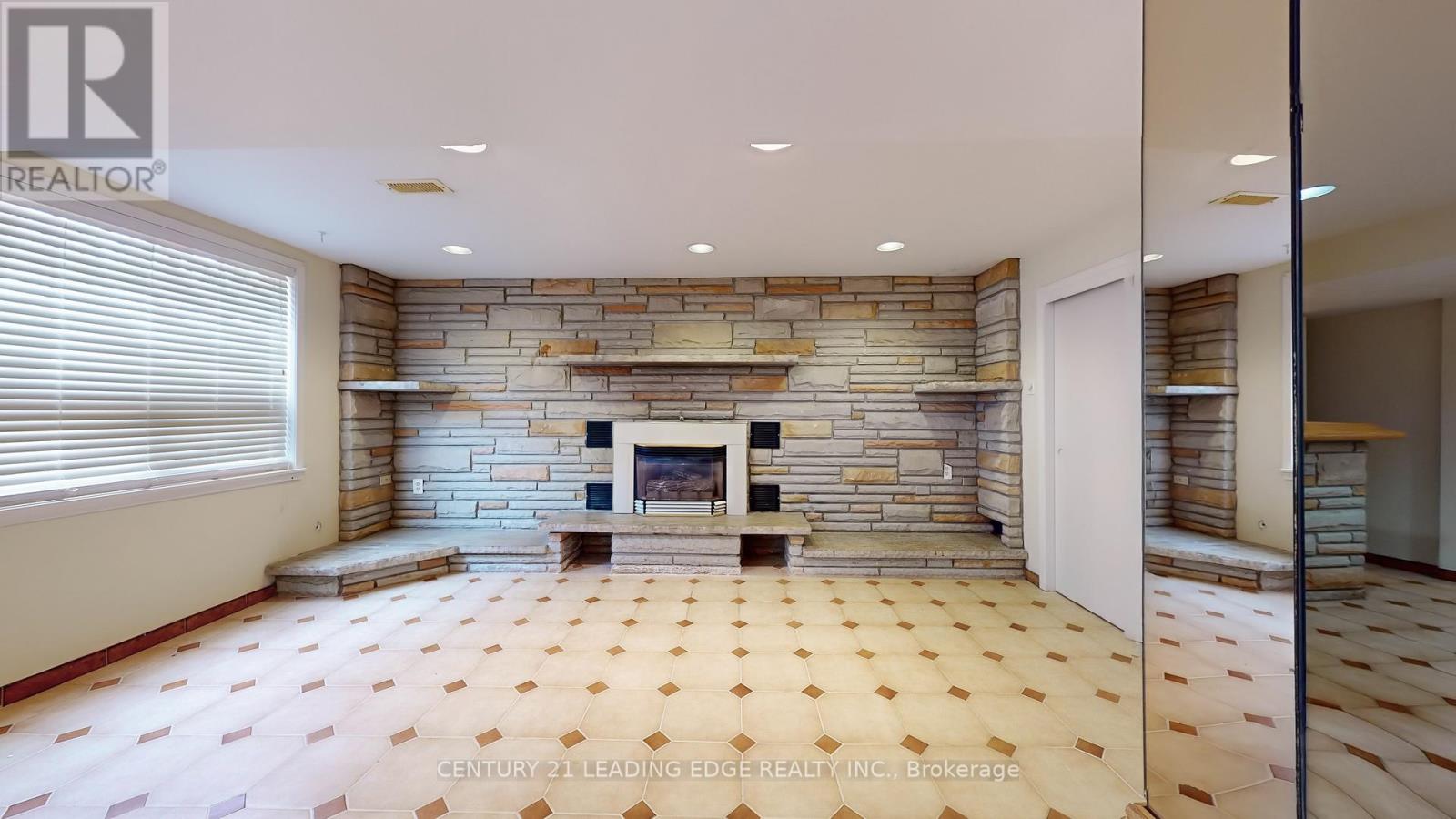4 Bedroom
2 Bathroom
700 - 1100 sqft
Raised Bungalow
Fireplace
Central Air Conditioning
Forced Air
$1,249,999
Opportunity awaits! Welcome to Victoria Village. This raised bungalow sits on a quiet, family friendly street and is steps to the Don Valley. The main floor offers a spacious living and dining area; beautifully highlighted by a large picture window and sliding door walkout to a private balcony. Enjoy cooking meals in this open and airy kitchen, illuminated by a large skylight feature. At the rear of the home you will find 3 good sized bedrooms that capture the afternoon sun, and a 4 piece bathroom. The basement features a large fourth bedroom; easily convertible to an in-law suite or an accessory apartment for extra income. Open concept living on the lower level includes a kitchenette, gas fireplace, and 3 piece bathroom. A full walkout leads you to a large backyard deck where you can enjoy the open space of this impressive lot and take in views of the Don Valley. The potential in this home provides incredible possibilities and is being offered for sale for the first time in over 50 years. Minutes to parks, schools, transit, highways, amenities, and shopping. This one is truly something special. (id:55499)
Property Details
|
MLS® Number
|
C12107388 |
|
Property Type
|
Single Family |
|
Community Name
|
Victoria Village |
|
Amenities Near By
|
Park, Public Transit, Schools |
|
Features
|
Wooded Area, Irregular Lot Size |
|
Parking Space Total
|
5 |
|
Structure
|
Deck, Patio(s) |
|
View Type
|
Valley View |
Building
|
Bathroom Total
|
2 |
|
Bedrooms Above Ground
|
3 |
|
Bedrooms Below Ground
|
1 |
|
Bedrooms Total
|
4 |
|
Amenities
|
Fireplace(s) |
|
Appliances
|
All |
|
Architectural Style
|
Raised Bungalow |
|
Basement Development
|
Finished |
|
Basement Features
|
Walk Out |
|
Basement Type
|
N/a (finished) |
|
Construction Style Attachment
|
Detached |
|
Cooling Type
|
Central Air Conditioning |
|
Exterior Finish
|
Brick |
|
Fireplace Present
|
Yes |
|
Fireplace Total
|
1 |
|
Flooring Type
|
Hardwood, Carpeted |
|
Heating Fuel
|
Natural Gas |
|
Heating Type
|
Forced Air |
|
Stories Total
|
1 |
|
Size Interior
|
700 - 1100 Sqft |
|
Type
|
House |
|
Utility Water
|
Municipal Water |
Parking
Land
|
Acreage
|
No |
|
Fence Type
|
Fenced Yard |
|
Land Amenities
|
Park, Public Transit, Schools |
|
Sewer
|
Sanitary Sewer |
|
Size Depth
|
136 Ft ,4 In |
|
Size Frontage
|
45 Ft |
|
Size Irregular
|
45 X 136.4 Ft ; Rear Line 73.47ft, E Line 119.65ft |
|
Size Total Text
|
45 X 136.4 Ft ; Rear Line 73.47ft, E Line 119.65ft |
Rooms
| Level |
Type |
Length |
Width |
Dimensions |
|
Basement |
Bedroom 4 |
6.38 m |
3.99 m |
6.38 m x 3.99 m |
|
Basement |
Recreational, Games Room |
7.16 m |
8.03 m |
7.16 m x 8.03 m |
|
Basement |
Kitchen |
7.16 m |
8.03 m |
7.16 m x 8.03 m |
|
Basement |
Laundry Room |
3.2 m |
2.82 m |
3.2 m x 2.82 m |
|
Ground Level |
Living Room |
6.38 m |
3.58 m |
6.38 m x 3.58 m |
|
Ground Level |
Dining Room |
2.97 m |
3.38 m |
2.97 m x 3.38 m |
|
Ground Level |
Kitchen |
3.56 m |
3.33 m |
3.56 m x 3.33 m |
|
Ground Level |
Primary Bedroom |
3.23 m |
4.09 m |
3.23 m x 4.09 m |
|
Ground Level |
Bedroom 2 |
3.23 m |
3 m |
3.23 m x 3 m |
|
Ground Level |
Bedroom 3 |
3.23 m |
3 m |
3.23 m x 3 m |
https://www.realtor.ca/real-estate/28222973/86-ruscica-drive-toronto-victoria-village-victoria-village


















































