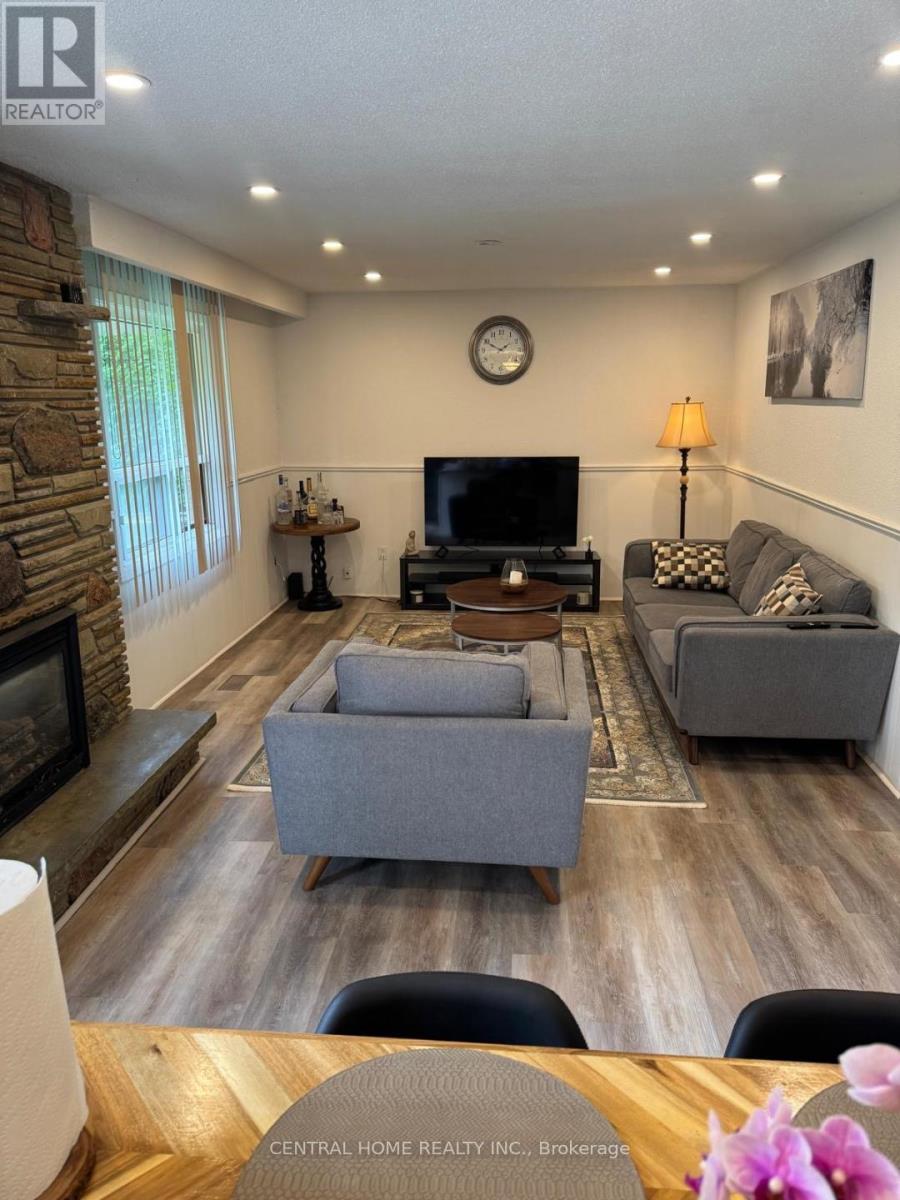1 Bedroom
1 Bathroom
Fireplace
Central Air Conditioning
Forced Air
$2,400 Monthly
""Main floor"" only with One Of The Levels from 5 Levels To Be Occupied. with a Full Bathroom and separate entrance and own laundry. Amazing Location! Steps To Yonge St, Public Transit, Parks, Community Centre, Golf Courses, Hospital, Schools, Shopping, Restaurants, Entertain! Living Room, Dining Room, And Kitchen Features A Functional Layout That Fills With Tons Of Natural Light! Open Concept Living And Dining Room Connects To Kitchen Area, Eat In Large Kitchen. 4 Level Backsplit. ,Across From Goulding Park. **** EXTRAS **** Lb For Ez Showings. Aaa Tenants. Please Include Rental Application, Employment Letter, Credit Report & Score, And Schedule B To All Offers. Tenant Insurance And Key Deposit Is Required. Tenant Pays 1/3 of utilities. (id:55499)
Property Details
|
MLS® Number
|
C9388270 |
|
Property Type
|
Single Family |
|
Community Name
|
Newtonbrook West |
|
Parking Space Total
|
3 |
Building
|
Bathroom Total
|
1 |
|
Bedrooms Above Ground
|
1 |
|
Bedrooms Total
|
1 |
|
Appliances
|
Dishwasher, Dryer, Hood Fan, Refrigerator, Stove, Washer, Window Coverings |
|
Basement Development
|
Finished |
|
Basement Type
|
N/a (finished) |
|
Construction Style Attachment
|
Detached |
|
Construction Style Split Level
|
Backsplit |
|
Cooling Type
|
Central Air Conditioning |
|
Exterior Finish
|
Brick |
|
Fireplace Present
|
Yes |
|
Flooring Type
|
Hardwood |
|
Foundation Type
|
Insulated Concrete Forms |
|
Heating Fuel
|
Natural Gas |
|
Heating Type
|
Forced Air |
|
Type
|
House |
|
Utility Water
|
Municipal Water |
Parking
Land
|
Acreage
|
No |
|
Sewer
|
Sanitary Sewer |
Rooms
| Level |
Type |
Length |
Width |
Dimensions |
|
Main Level |
Living Room |
8.61 m |
3.57 m |
8.61 m x 3.57 m |
|
Main Level |
Kitchen |
8.61 m |
3.57 m |
8.61 m x 3.57 m |
|
Main Level |
Bedroom |
3.42 m |
3.25 m |
3.42 m x 3.25 m |
https://www.realtor.ca/real-estate/27519433/86-pleasant-main-floor-only-avenue-toronto-newtonbrook-west-newtonbrook-west












