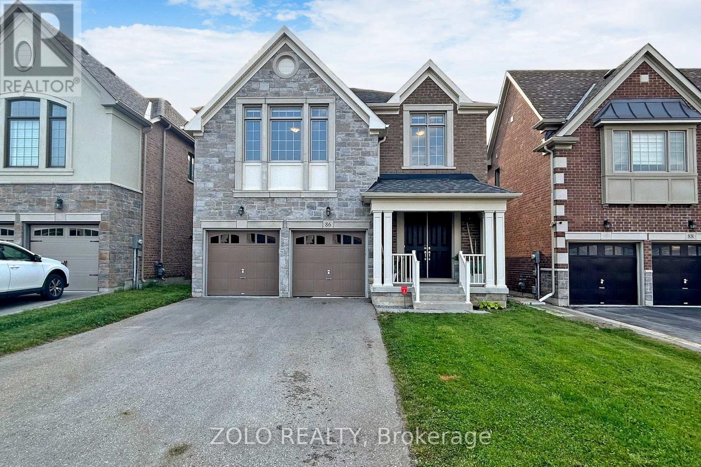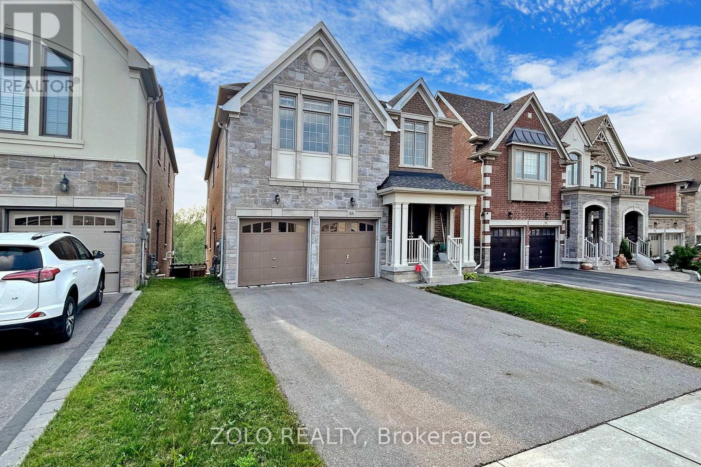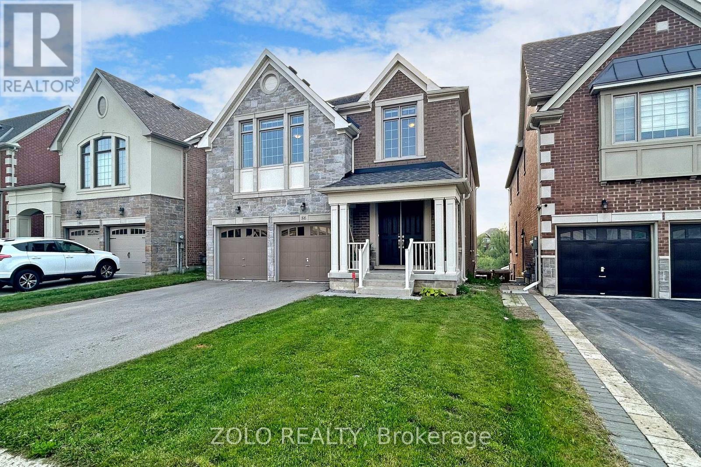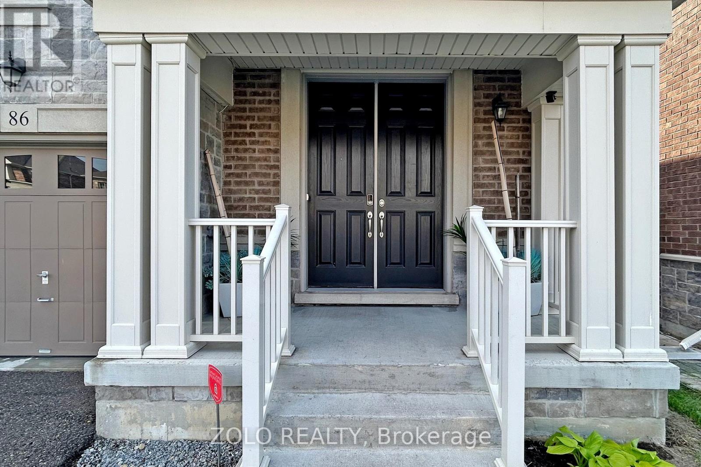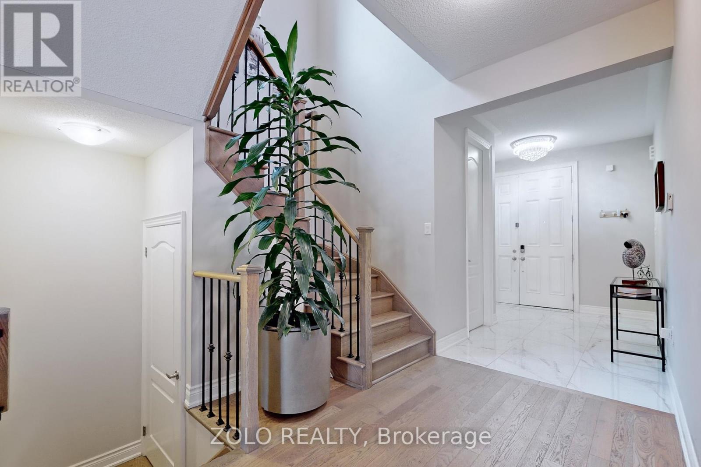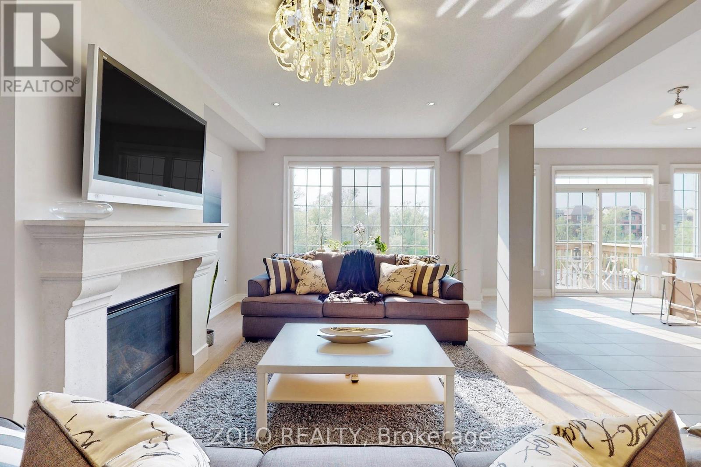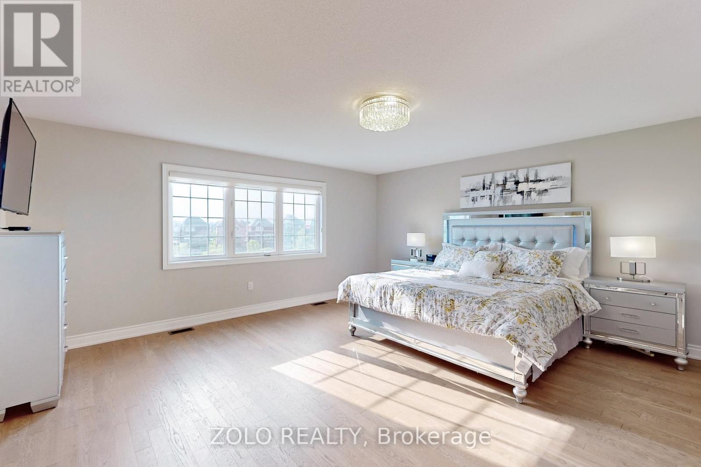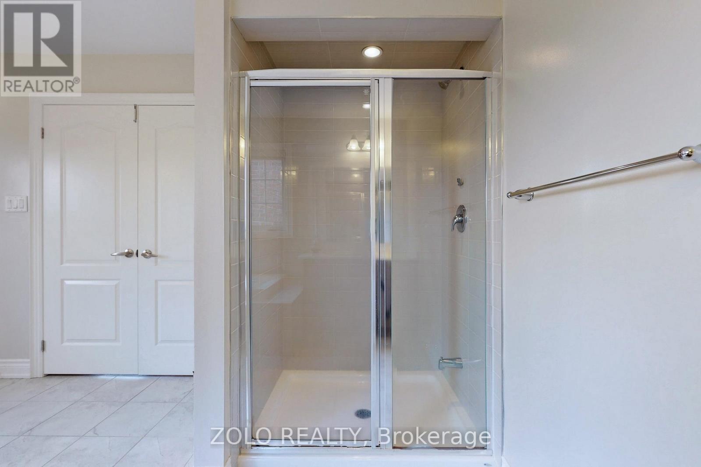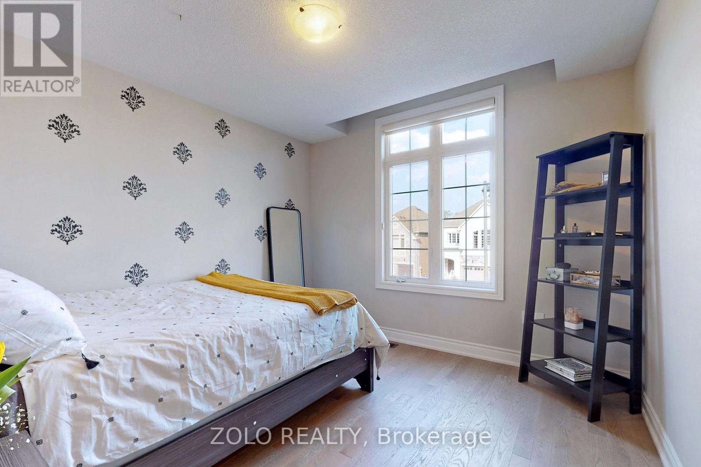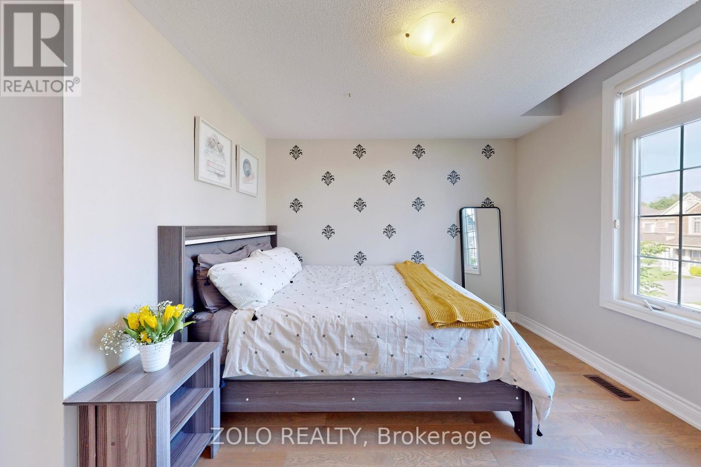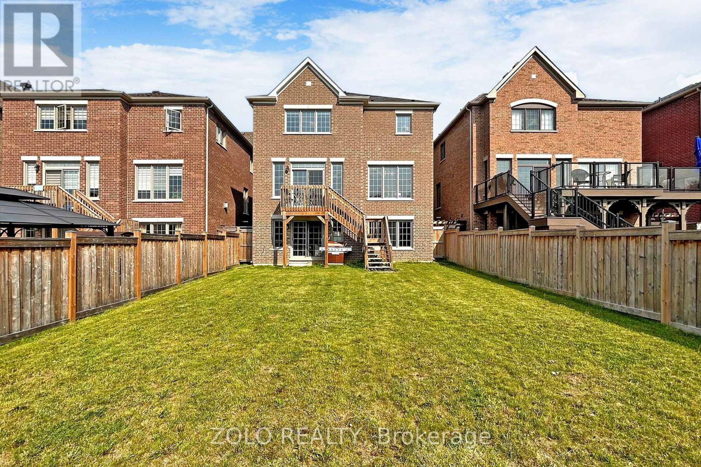5 Bedroom
5 Bathroom
3500 - 5000 sqft
Fireplace
Central Air Conditioning
Forced Air
$1,824,000
Welcome to this impeccably maintained, Great Gulf-built detached home, featuring 5 spacious bedrooms, 5 bathrooms, a 2-car garage, and a 4-car driveway all set on a stunning ravine lot with a walkout basement! Nestled in a quiet cul-de-sac, this exceptional property offers both privacy and convenience. Step inside to soaring 9-foot ceilings on the main floor and impressive 8-foot double-door entry. The foyer greets you with gleaming ceramic tiles, pot lights, and an open-concept layout filled with natural light and designer finishes. The main level boasts a chef-inspired kitchen complete with granite countertops, ceramic backsplash, and a breakfast area with walkout to the deck perfect for entertaining. Enjoy a seamless flow through the elegant living and dining rooms, cozy family room with gas fireplace, private office, powder room, and a functional laundry room. Engineered hardwood flooring runs throughout both the main and upper levels, adding warmth and sophistication. Upstairs, you'll find five generously sized bedrooms and four full bathrooms, including a luxurious primary suite with a massive walk-in closet and a spa-like 6-piece ensuite. Four of the five bedrooms feature ensuite access, offering unparalleled comfort for the whole family. Located just minutes from the GO Station, Costco, shops, restaurants, parks, trails, and with easy access to major highways this turnkey home delivers space, style, and location in one exceptional package. Don't miss your opportunity to own this stunning ravine-lot home! (id:55499)
Property Details
|
MLS® Number
|
N12131551 |
|
Property Type
|
Single Family |
|
Community Name
|
Sharon |
|
Amenities Near By
|
Public Transit, Park |
|
Features
|
Cul-de-sac, Ravine, Carpet Free |
|
Parking Space Total
|
6 |
Building
|
Bathroom Total
|
5 |
|
Bedrooms Above Ground
|
5 |
|
Bedrooms Total
|
5 |
|
Amenities
|
Fireplace(s) |
|
Appliances
|
Water Softener, Garage Door Opener Remote(s), Dishwasher, Dryer, Stove, Washer, Window Coverings, Refrigerator |
|
Basement Features
|
Separate Entrance, Walk Out |
|
Basement Type
|
N/a |
|
Construction Style Attachment
|
Detached |
|
Cooling Type
|
Central Air Conditioning |
|
Exterior Finish
|
Brick, Stone |
|
Fire Protection
|
Security System |
|
Fireplace Present
|
Yes |
|
Fireplace Total
|
1 |
|
Flooring Type
|
Hardwood, Ceramic |
|
Foundation Type
|
Concrete |
|
Heating Fuel
|
Natural Gas |
|
Heating Type
|
Forced Air |
|
Stories Total
|
2 |
|
Size Interior
|
3500 - 5000 Sqft |
|
Type
|
House |
|
Utility Water
|
Municipal Water |
Parking
Land
|
Acreage
|
No |
|
Fence Type
|
Fenced Yard |
|
Land Amenities
|
Public Transit, Park |
|
Sewer
|
Sanitary Sewer |
|
Size Depth
|
192 Ft ,2 In |
|
Size Frontage
|
40 Ft |
|
Size Irregular
|
40 X 192.2 Ft |
|
Size Total Text
|
40 X 192.2 Ft |
|
Zoning Description
|
R5-x(h) |
Rooms
| Level |
Type |
Length |
Width |
Dimensions |
|
Second Level |
Primary Bedroom |
5.24 m |
5.24 m |
5.24 m x 5.24 m |
|
Second Level |
Bedroom 2 |
4.18 m |
3.84 m |
4.18 m x 3.84 m |
|
Second Level |
Bedroom 3 |
4.05 m |
5.12 m |
4.05 m x 5.12 m |
|
Second Level |
Bedroom 4 |
4.18 m |
3.96 m |
4.18 m x 3.96 m |
|
Second Level |
Bedroom 5 |
3.47 m |
3.29 m |
3.47 m x 3.29 m |
|
Ground Level |
Office |
2.78 m |
3.84 m |
2.78 m x 3.84 m |
|
Ground Level |
Living Room |
3.47 m |
4.33 m |
3.47 m x 4.33 m |
|
Ground Level |
Dining Room |
3.54 m |
4.33 m |
3.54 m x 4.33 m |
|
Ground Level |
Family Room |
5.79 m |
3.66 m |
5.79 m x 3.66 m |
|
Ground Level |
Kitchen |
4.88 m |
2.44 m |
4.88 m x 2.44 m |
|
Ground Level |
Eating Area |
4.23 m |
2.78 m |
4.23 m x 2.78 m |
https://www.realtor.ca/real-estate/28276163/86-briarfield-avenue-east-gwillimbury-sharon-sharon

