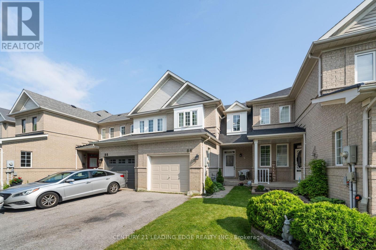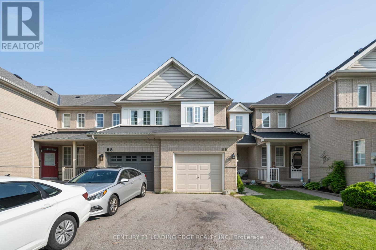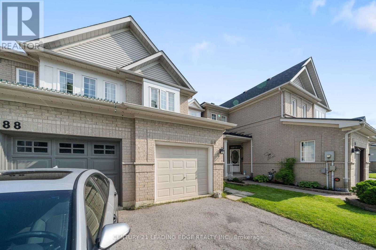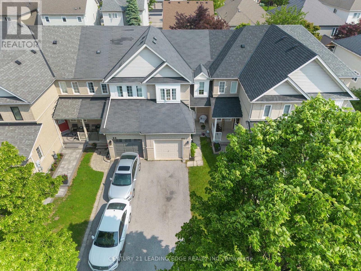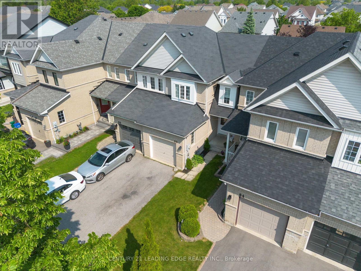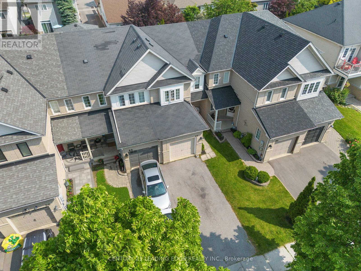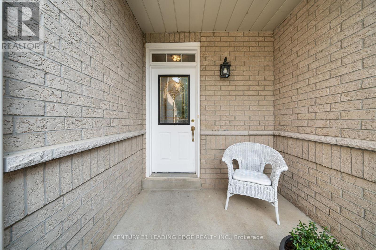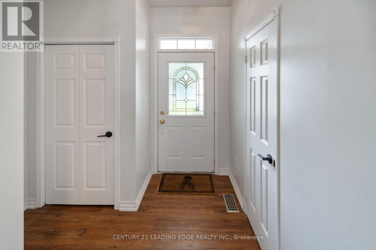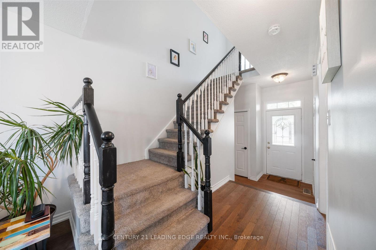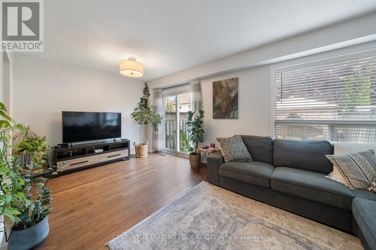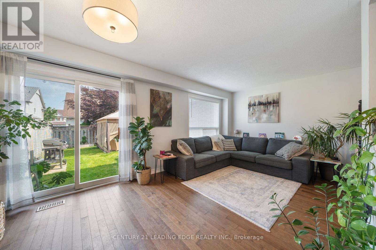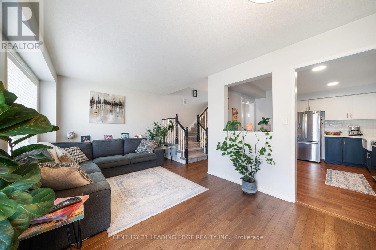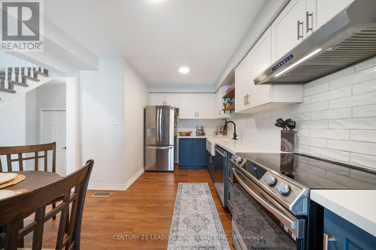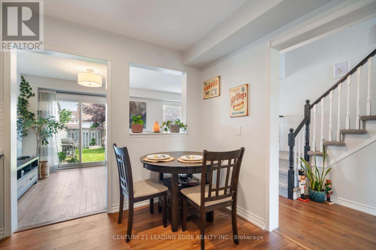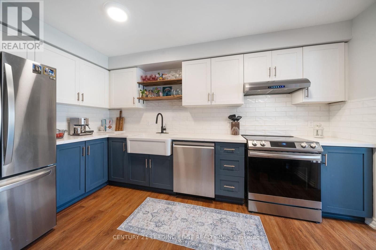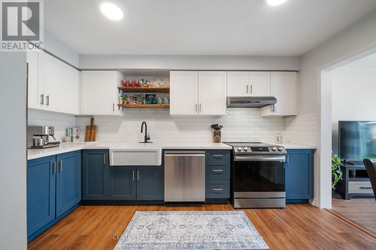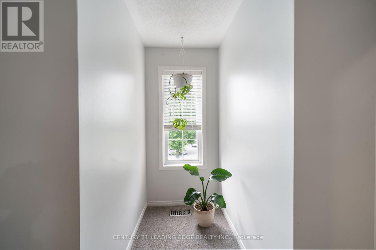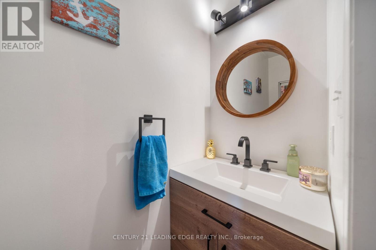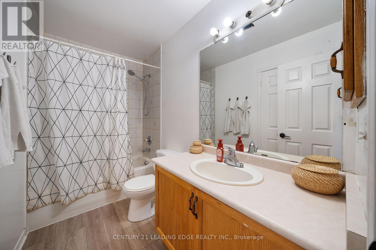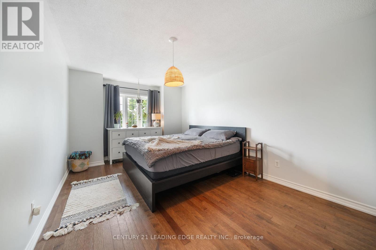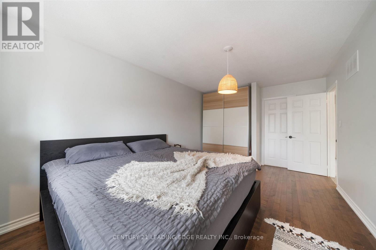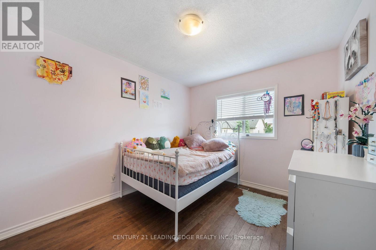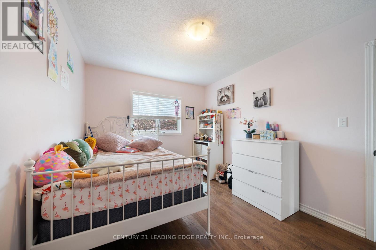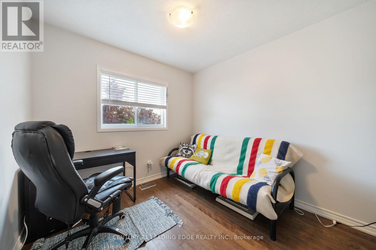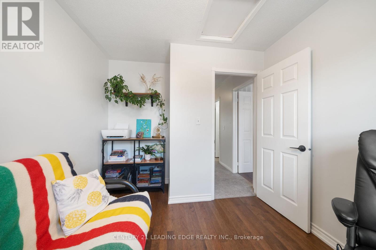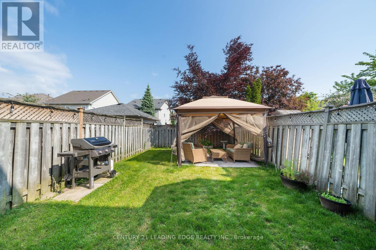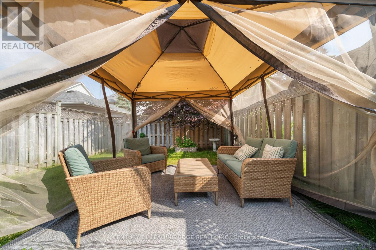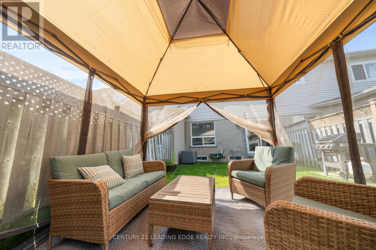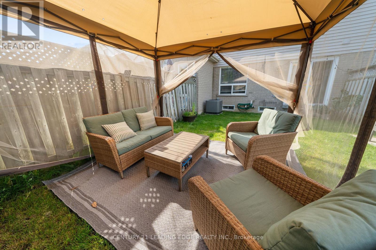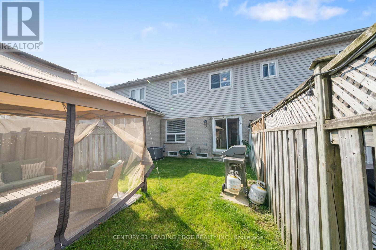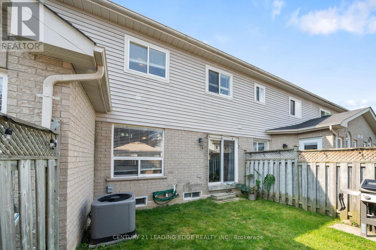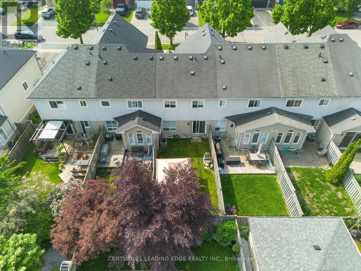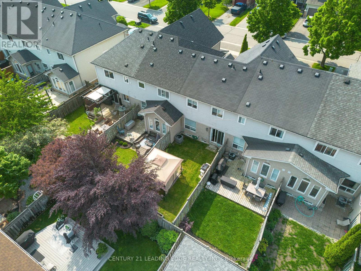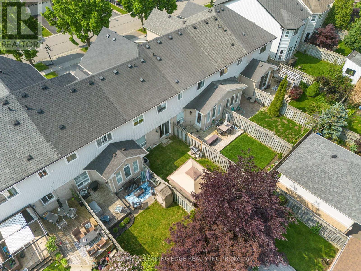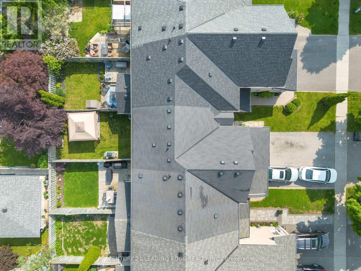86 Breakwater Drive Whitby (Port Whitby), Ontario L1N 9N5
3 Bedroom
2 Bathroom
1100 - 1500 sqft
Fireplace
Central Air Conditioning
Forced Air
$749,900
Welcome to this beautifully updated 3 bedroom Home in highly sought-after Whitby Shores! Featuring a stunning kitchen-2024 with New Stove, Dishwasher, and a Fridge 2021. Enjoy rich hardwood floors (2019), upgraded carpet (2019), and a stylish main floor bath renovated in 2024. Furnace & A/C replaced in 2019 for year-round comfort. Steps to waterfront trails, schools, parks & GO. Move-in ready and packed with value! (id:55499)
Property Details
| MLS® Number | E12217547 |
| Property Type | Single Family |
| Community Name | Port Whitby |
| Parking Space Total | 3 |
Building
| Bathroom Total | 2 |
| Bedrooms Above Ground | 3 |
| Bedrooms Total | 3 |
| Appliances | Water Heater |
| Basement Development | Unfinished |
| Basement Type | Full (unfinished) |
| Construction Style Attachment | Attached |
| Cooling Type | Central Air Conditioning |
| Exterior Finish | Brick, Vinyl Siding |
| Fireplace Present | Yes |
| Flooring Type | Hardwood |
| Foundation Type | Concrete |
| Half Bath Total | 1 |
| Heating Fuel | Natural Gas |
| Heating Type | Forced Air |
| Stories Total | 2 |
| Size Interior | 1100 - 1500 Sqft |
| Type | Row / Townhouse |
| Utility Water | Municipal Water |
Parking
| Attached Garage | |
| Garage |
Land
| Acreage | No |
| Sewer | Sanitary Sewer |
| Size Depth | 109 Ft ,10 In |
| Size Frontage | 19 Ft ,8 In |
| Size Irregular | 19.7 X 109.9 Ft |
| Size Total Text | 19.7 X 109.9 Ft |
Rooms
| Level | Type | Length | Width | Dimensions |
|---|---|---|---|---|
| Second Level | Primary Bedroom | 5.76 m | 3.21 m | 5.76 m x 3.21 m |
| Second Level | Bedroom 2 | 3.91 m | 2.86 m | 3.91 m x 2.86 m |
| Second Level | Bedroom 3 | 2.74 m | 2.81 m | 2.74 m x 2.81 m |
| Main Level | Living Room | 3.18 m | 2.87 m | 3.18 m x 2.87 m |
| Main Level | Dining Room | 3.18 m | 2.87 m | 3.18 m x 2.87 m |
| Main Level | Kitchen | 4.48 m | 3.43 m | 4.48 m x 3.43 m |
https://www.realtor.ca/real-estate/28461967/86-breakwater-drive-whitby-port-whitby-port-whitby
Interested?
Contact us for more information

