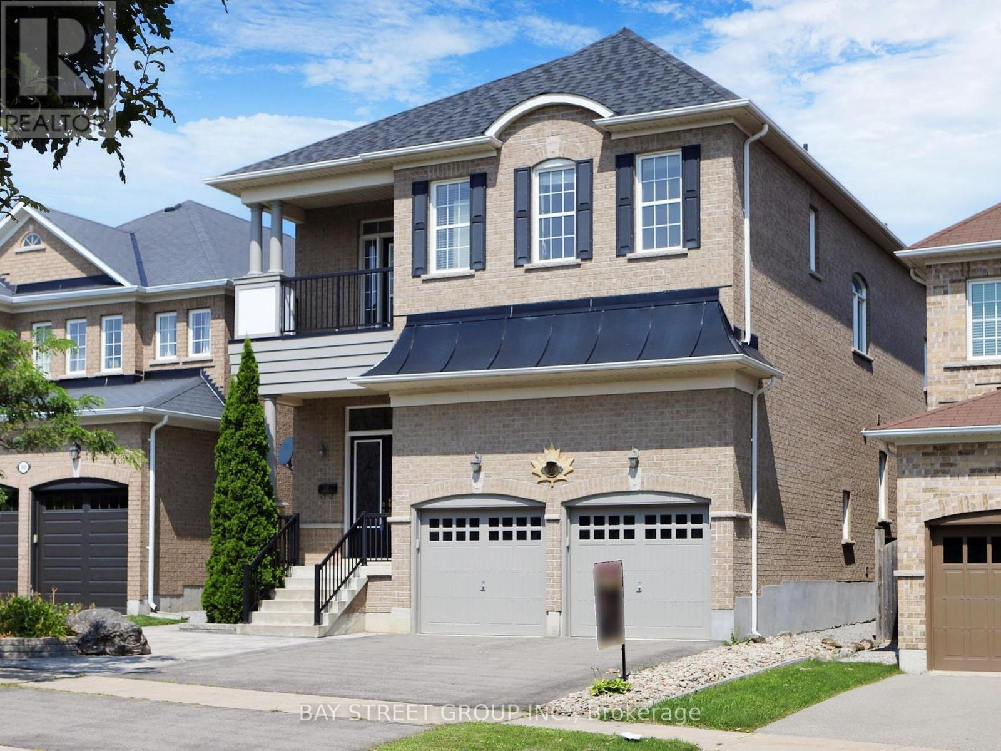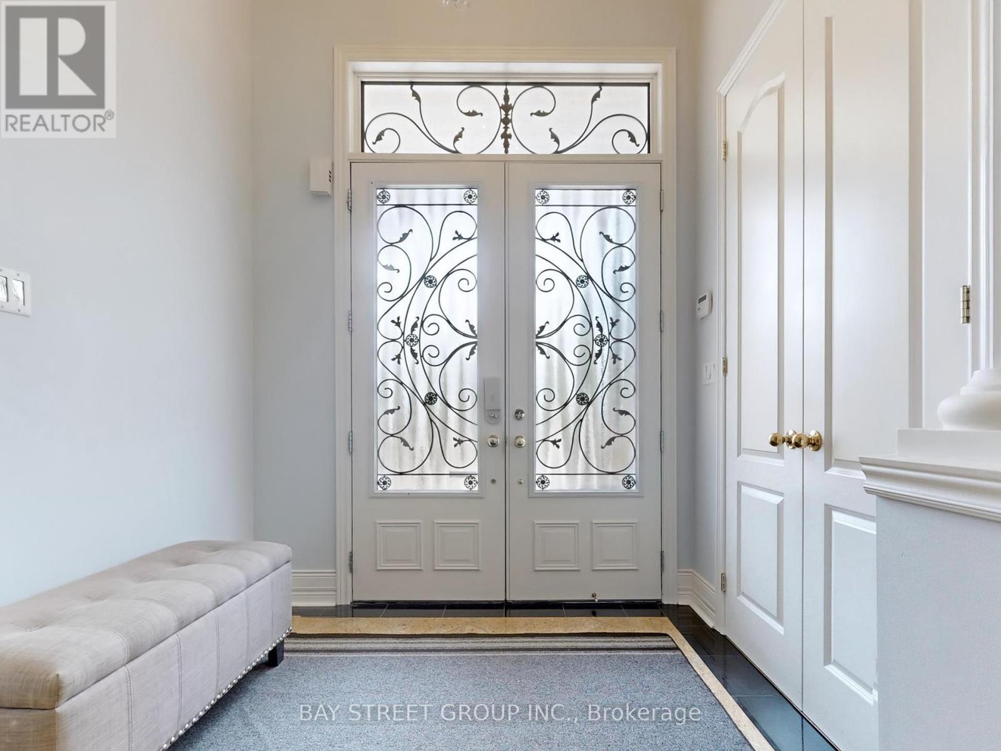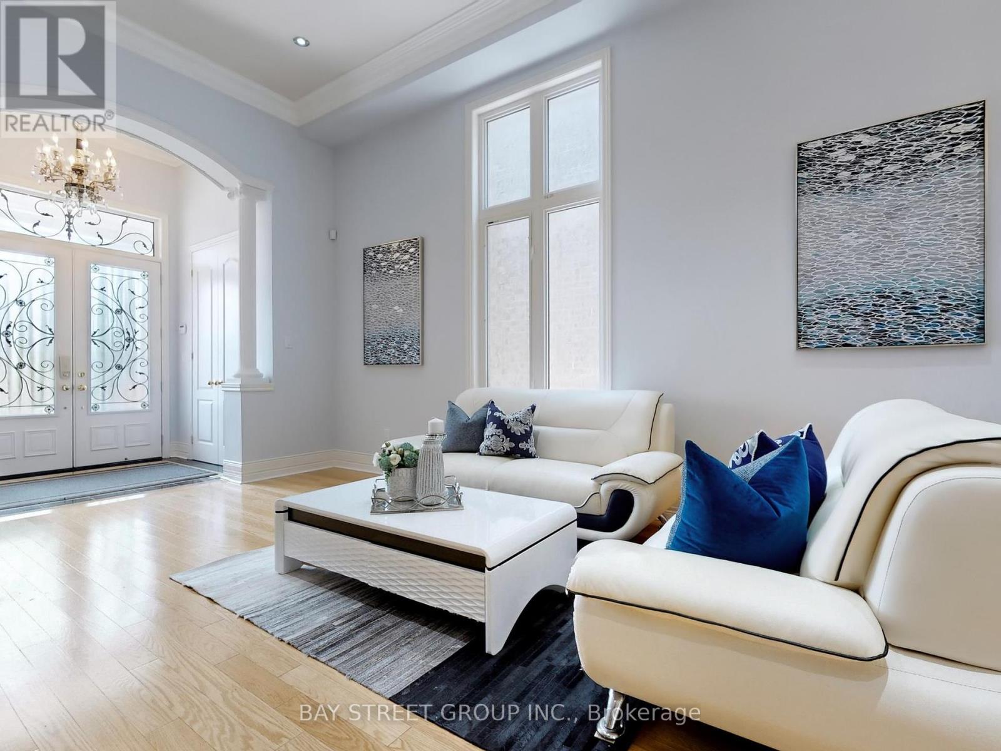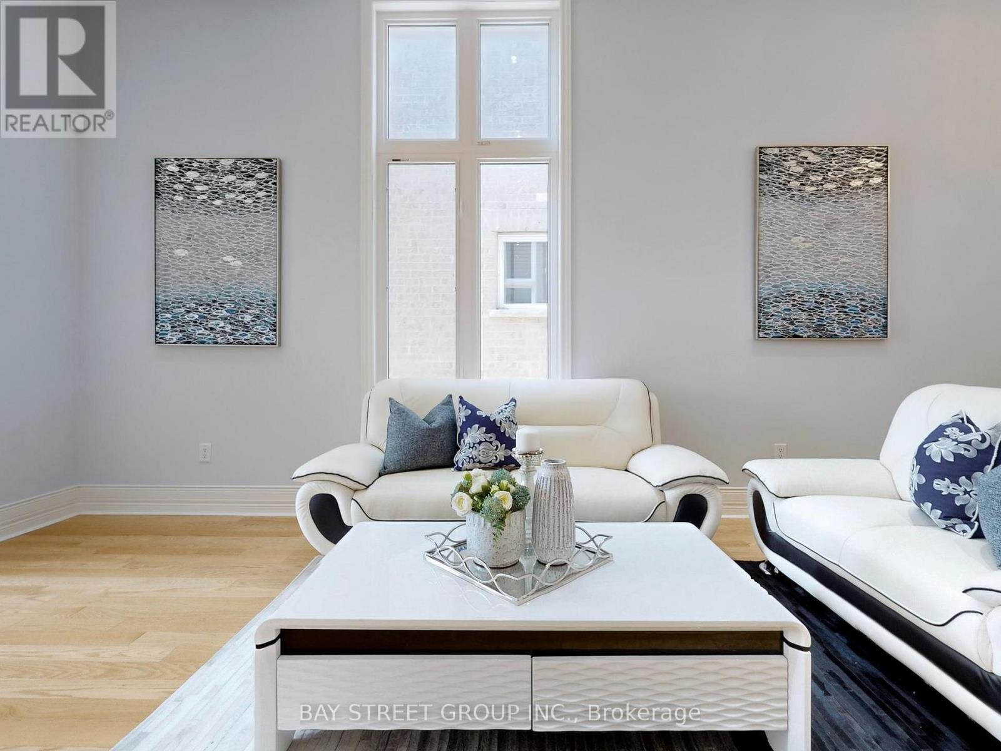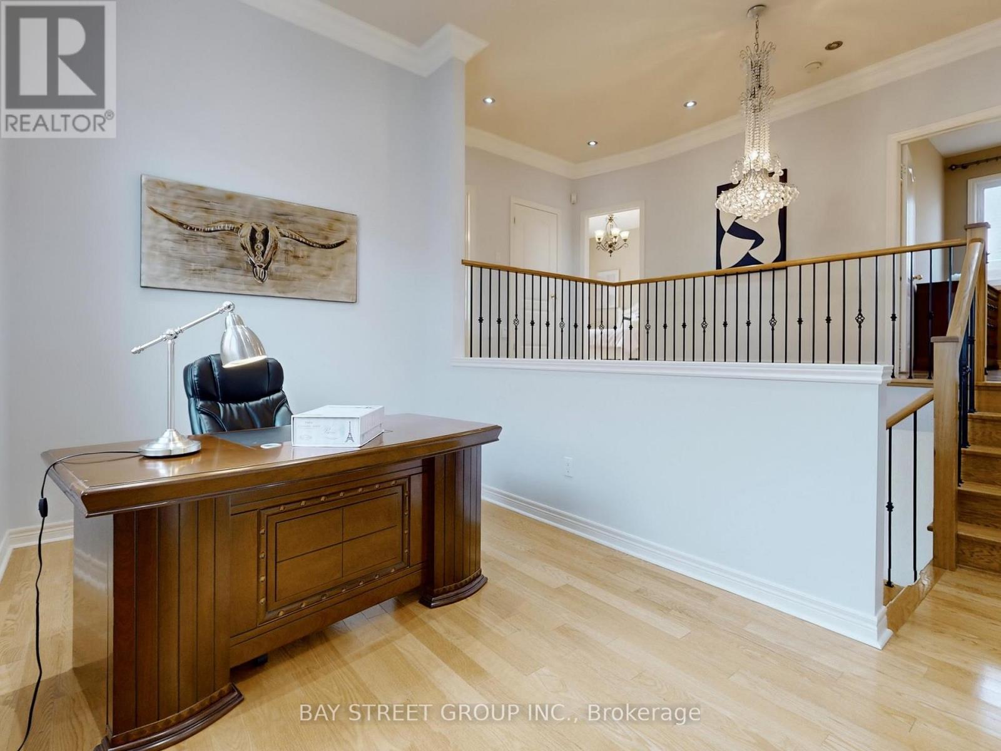5 Bedroom
5 Bathroom
3000 - 3500 sqft
Fireplace
Central Air Conditioning
Forced Air
$2,158,000
Welcome to 86 Barletta Dr! High Demand in Thornberry Woods! Luxurious open concept home with gracious 12 ft ceilings. Absolutely stunning & luxuriously upgrade beyond imagination! 'Medallion' built 3,688 sqft 'Rosewood' model!12 ft ceiling in Living room & Primary Bdrm & Office! Primary Bdrm have 2 walk in Closets & 10 ft ceiling in 6pc Ensuite with design mirrors & lights & Full glass shower & bidet. Bdrms have 9 ft ceiling & walk in closets. Custom Gourmet Kitchen With Granite Counter, Backsplash & floors, centre island, s/s build in high end appliances. Spent over $100k on Newly renovated, freshly paint from bottom to top, new pot lights, new toilets, Furnace (2023), interlock (2022), roof (2019). Steps to Top French, Catholic Schools, Parks, Shops, Vaughan's Cortellucci Hospital, 2 GO Stations! partial pictures were virtually staged. (id:55499)
Property Details
|
MLS® Number
|
N12031741 |
|
Property Type
|
Single Family |
|
Community Name
|
Patterson |
|
Parking Space Total
|
5 |
Building
|
Bathroom Total
|
5 |
|
Bedrooms Above Ground
|
4 |
|
Bedrooms Below Ground
|
1 |
|
Bedrooms Total
|
5 |
|
Appliances
|
Dishwasher, Dryer, Stove, Washer, Window Coverings, Refrigerator |
|
Basement Development
|
Partially Finished |
|
Basement Type
|
N/a (partially Finished) |
|
Construction Style Attachment
|
Detached |
|
Cooling Type
|
Central Air Conditioning |
|
Exterior Finish
|
Brick |
|
Fireplace Present
|
Yes |
|
Flooring Type
|
Hardwood, Carpeted |
|
Half Bath Total
|
1 |
|
Heating Fuel
|
Natural Gas |
|
Heating Type
|
Forced Air |
|
Stories Total
|
2 |
|
Size Interior
|
3000 - 3500 Sqft |
|
Type
|
House |
|
Utility Water
|
Municipal Water |
Parking
Land
|
Acreage
|
No |
|
Sewer
|
Sanitary Sewer |
|
Size Depth
|
104 Ft ,7 In |
|
Size Frontage
|
39 Ft ,4 In |
|
Size Irregular
|
39.4 X 104.6 Ft |
|
Size Total Text
|
39.4 X 104.6 Ft |
Rooms
| Level |
Type |
Length |
Width |
Dimensions |
|
Second Level |
Office |
4.27 m |
2.68 m |
4.27 m x 2.68 m |
|
Second Level |
Primary Bedroom |
5 m |
4.82 m |
5 m x 4.82 m |
|
Second Level |
Bedroom 2 |
3.9 m |
3.6 m |
3.9 m x 3.6 m |
|
Second Level |
Bedroom 3 |
3.97 m |
3.35 m |
3.97 m x 3.35 m |
|
Second Level |
Bedroom 4 |
3.97 m |
3.04 m |
3.97 m x 3.04 m |
|
Basement |
Recreational, Games Room |
5.7 m |
4.87 m |
5.7 m x 4.87 m |
|
Basement |
Bedroom 5 |
4.87 m |
3.7 m |
4.87 m x 3.7 m |
|
Main Level |
Living Room |
8 m |
4.8 m |
8 m x 4.8 m |
|
Main Level |
Dining Room |
8 m |
4.8 m |
8 m x 4.8 m |
|
Main Level |
Family Room |
5 m |
5 m |
5 m x 5 m |
|
Main Level |
Kitchen |
3.86 m |
3.84 m |
3.86 m x 3.84 m |
|
Main Level |
Eating Area |
3 m |
3 m |
3 m x 3 m |
https://www.realtor.ca/real-estate/28051638/86-barletta-drive-vaughan-patterson-patterson

