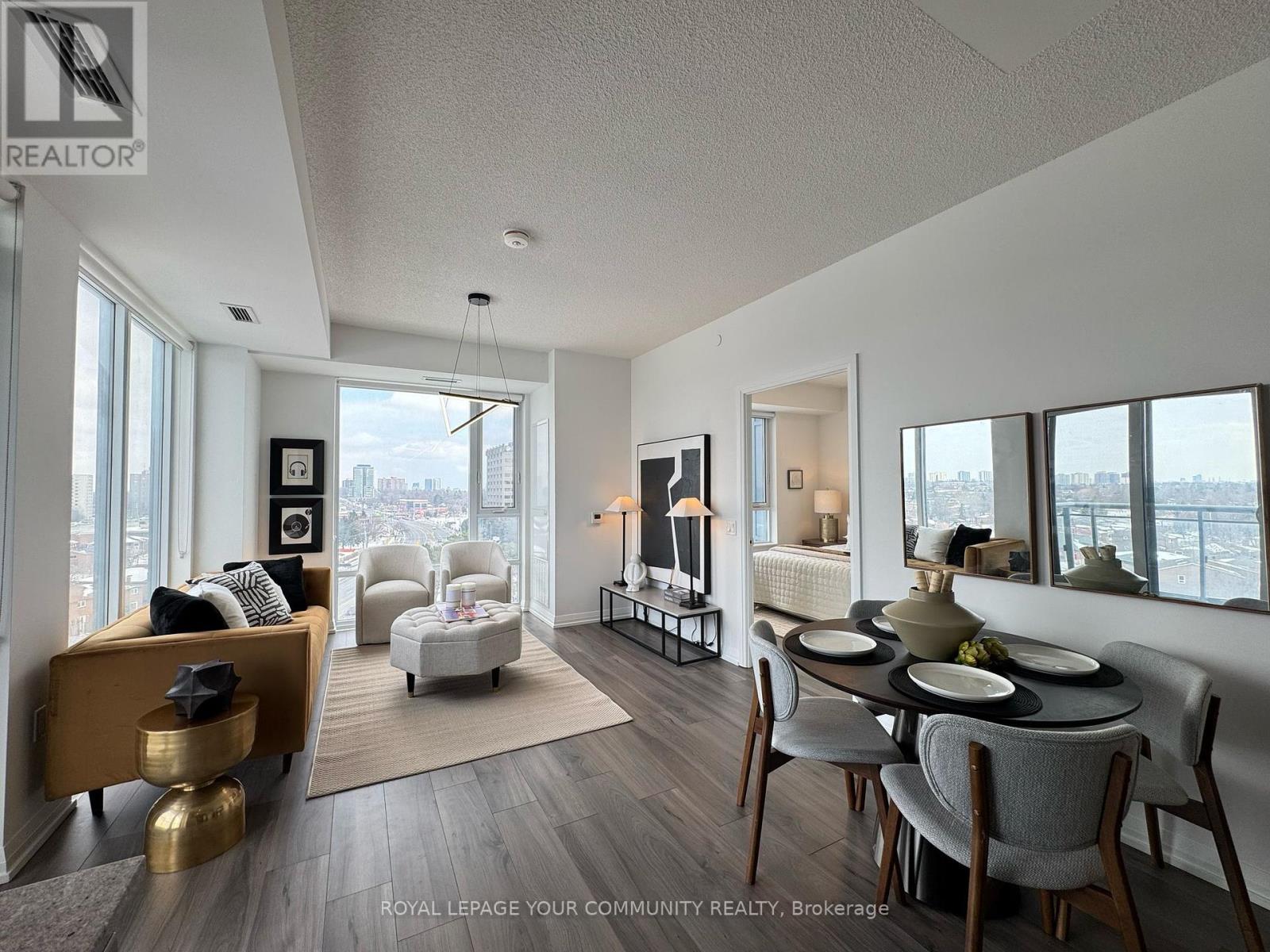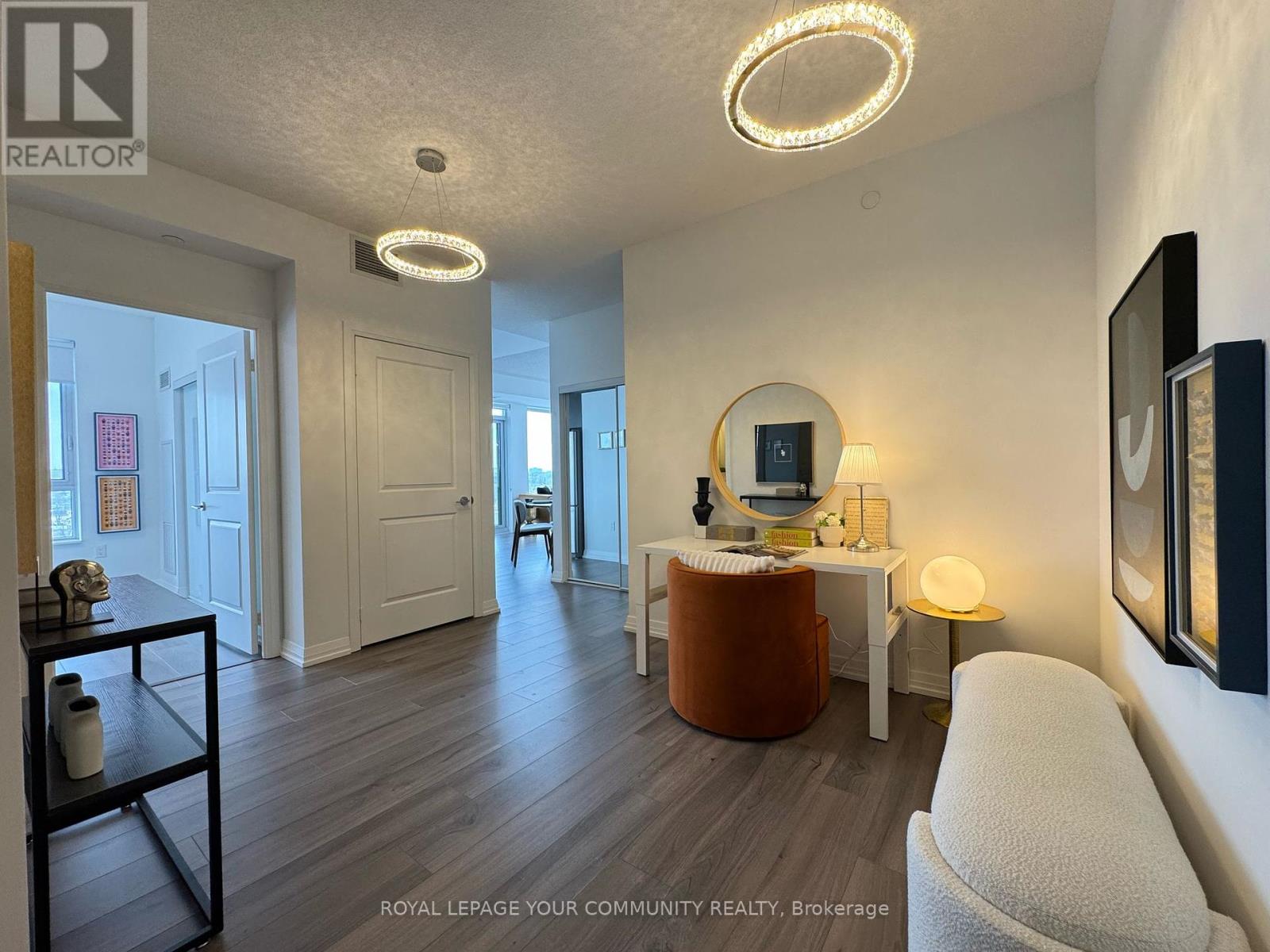855 - 60 Ann O'reilly Road Toronto (Henry Farm), Ontario M2J 0C8
$798,000Maintenance, Common Area Maintenance, Insurance
$999.30 Monthly
Maintenance, Common Area Maintenance, Insurance
$999.30 MonthlyTridel Parfait at Atria Condos. A 2-bedroom + Den corner unit on the 8th floor, unobstructed North East view, 9'ceiling, open concept, functional layout, laminate no carpet floor.Natural light-filled living room, floor to ceiling windows on two sides, overlooking rooftop garden and low rise neighbourhood.Dining room walks out to balcony. Large kitchen with stone counter/backsplash/SS appliances.Large den can accommodate work area for two.A lovely primary bedroom with 3pc ensuite, walk in closet and a clear view to the east.A good size second bedroom has a clear north view, next to a 4pc washroom.Ensuite laundry.Building amenities , gymnasium, swim spa, theatre room, dining room, party room for rental, 24hours concierge.Close to Fairview Mall, Don Mills Subway station, Fairview Library, schools, T& T SupperMarket, HWY 401 & 404, Sir John A Macdonald CI school district. (id:55499)
Property Details
| MLS® Number | C12038570 |
| Property Type | Single Family |
| Community Name | Henry Farm |
| Amenities Near By | Place Of Worship, Public Transit |
| Community Features | Pet Restrictions |
| Features | Elevator, Balcony, Carpet Free, In Suite Laundry |
| Parking Space Total | 1 |
| View Type | View, City View |
Building
| Bathroom Total | 2 |
| Bedrooms Above Ground | 2 |
| Bedrooms Total | 2 |
| Age | 0 To 5 Years |
| Amenities | Security/concierge, Exercise Centre, Party Room, Visitor Parking, Separate Electricity Meters, Storage - Locker |
| Appliances | Dishwasher, Dryer, Microwave, Stove, Washer, Window Coverings, Refrigerator |
| Cooling Type | Central Air Conditioning |
| Exterior Finish | Concrete |
| Fire Protection | Monitored Alarm, Smoke Detectors |
| Flooring Type | Laminate |
| Size Interior | 900 - 999 Sqft |
| Type | Apartment |
Parking
| Underground | |
| Garage |
Land
| Acreage | No |
| Land Amenities | Place Of Worship, Public Transit |
Rooms
| Level | Type | Length | Width | Dimensions |
|---|---|---|---|---|
| Flat | Living Room | 7.16 m | 3.66 m | 7.16 m x 3.66 m |
| Flat | Dining Room | 7.16 m | 3.66 m | 7.16 m x 3.66 m |
| Flat | Kitchen | 7.16 m | 3.66 m | 7.16 m x 3.66 m |
| Flat | Den | 2.87 m | 2.53 m | 2.87 m x 2.53 m |
| Flat | Primary Bedroom | 3.35 m | 3.35 m | 3.35 m x 3.35 m |
| Flat | Bedroom 2 | 3.11 m | 3.05 m | 3.11 m x 3.05 m |
https://www.realtor.ca/real-estate/28067265/855-60-ann-oreilly-road-toronto-henry-farm-henry-farm
Interested?
Contact us for more information
































