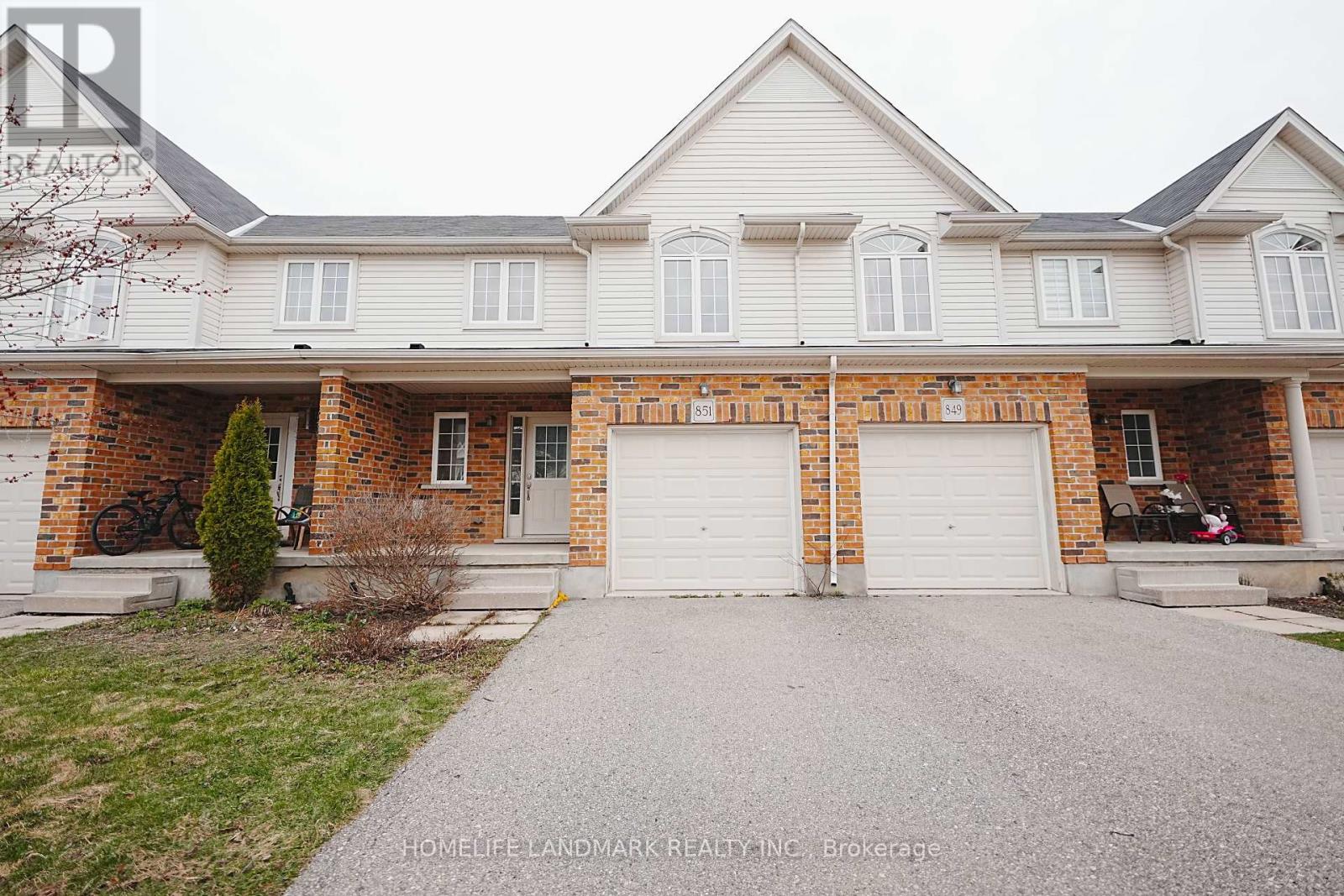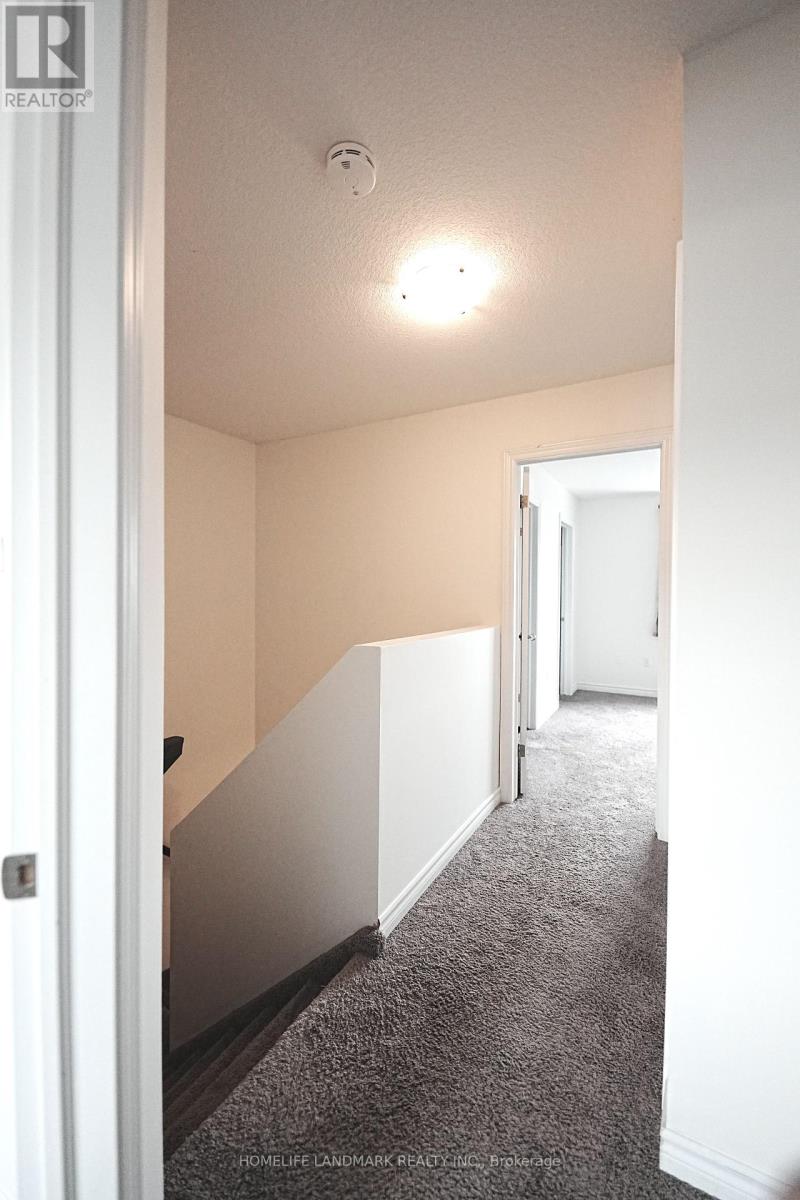3 Bedroom
3 Bathroom
1100 - 1500 sqft
Central Air Conditioning
Forced Air
$599,999
This Hampton Freehold Townhome presents an excellent opportunity for homeowners seeking space, comfort, and convenience, with (NO condo fees). The spacious kitchen features a central island, stainless steel appliances, and flows seamlessly into the living room, where a striking round window above the patio door provides a lovely view of the fully fenced backyard ideal for outdoor activities and entertaining. With no neighbors behind, you'll enjoy added peace and privacy.The home offers a generous master bedroom, complete with a 3-piece ensuite and a walk-in closet, along with two additional spacious bedrooms and a large main bathroom, making it perfect for family living. The finished basement includes a mini bar, perfect for relaxing or hosting guests. With fresh paint in 2025, this home is move-in ready.Conveniently located just minutes from restaurants, schools, shopping, and all essential amenities, this home offers the ideal combination of comfort and convenience. (id:55499)
Property Details
|
MLS® Number
|
X12069119 |
|
Property Type
|
Single Family |
|
Community Name
|
North S |
|
Features
|
Sump Pump |
|
Parking Space Total
|
2 |
Building
|
Bathroom Total
|
3 |
|
Bedrooms Above Ground
|
3 |
|
Bedrooms Total
|
3 |
|
Age
|
6 To 15 Years |
|
Appliances
|
Dishwasher, Dryer, Stove, Washer, Refrigerator |
|
Basement Development
|
Finished |
|
Basement Type
|
N/a (finished) |
|
Construction Style Attachment
|
Attached |
|
Cooling Type
|
Central Air Conditioning |
|
Exterior Finish
|
Vinyl Siding, Brick |
|
Flooring Type
|
Hardwood |
|
Foundation Type
|
Poured Concrete |
|
Half Bath Total
|
1 |
|
Heating Fuel
|
Natural Gas |
|
Heating Type
|
Forced Air |
|
Stories Total
|
2 |
|
Size Interior
|
1100 - 1500 Sqft |
|
Type
|
Row / Townhouse |
|
Utility Water
|
Municipal Water |
Parking
Land
|
Acreage
|
No |
|
Sewer
|
Sanitary Sewer |
|
Size Depth
|
107 Ft ,4 In |
|
Size Frontage
|
21 Ft ,6 In |
|
Size Irregular
|
21.5 X 107.4 Ft |
|
Size Total Text
|
21.5 X 107.4 Ft|under 1/2 Acre |
|
Zoning Description
|
R4 |
Rooms
| Level |
Type |
Length |
Width |
Dimensions |
|
Second Level |
Primary Bedroom |
3.6 m |
3.6 m |
3.6 m x 3.6 m |
|
Second Level |
Bedroom |
3.02 m |
3.07 m |
3.02 m x 3.07 m |
|
Second Level |
Bedroom |
2.46 m |
3.55 m |
2.46 m x 3.55 m |
|
Second Level |
Bathroom |
|
|
Measurements not available |
|
Second Level |
Bathroom |
|
|
Measurements not available |
|
Basement |
Recreational, Games Room |
8.7 m |
3.9 m |
8.7 m x 3.9 m |
|
Main Level |
Living Room |
4.34 m |
4.21 m |
4.34 m x 4.21 m |
|
Main Level |
Kitchen |
2.43 m |
4.69 m |
2.43 m x 4.69 m |
|
Main Level |
Dining Room |
3.04 m |
3.58 m |
3.04 m x 3.58 m |
|
Main Level |
Bathroom |
|
|
Measurements not available |
https://www.realtor.ca/real-estate/28136500/851-silverfox-crescent-london-north-s







































