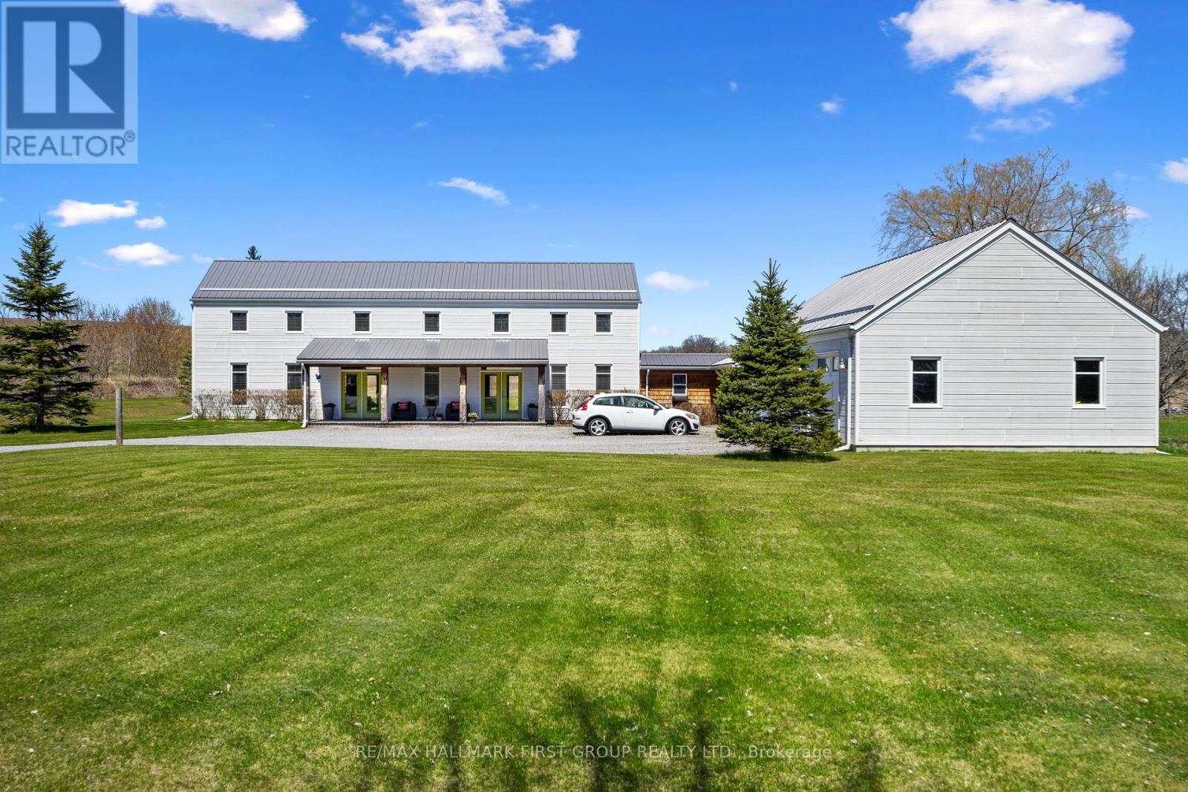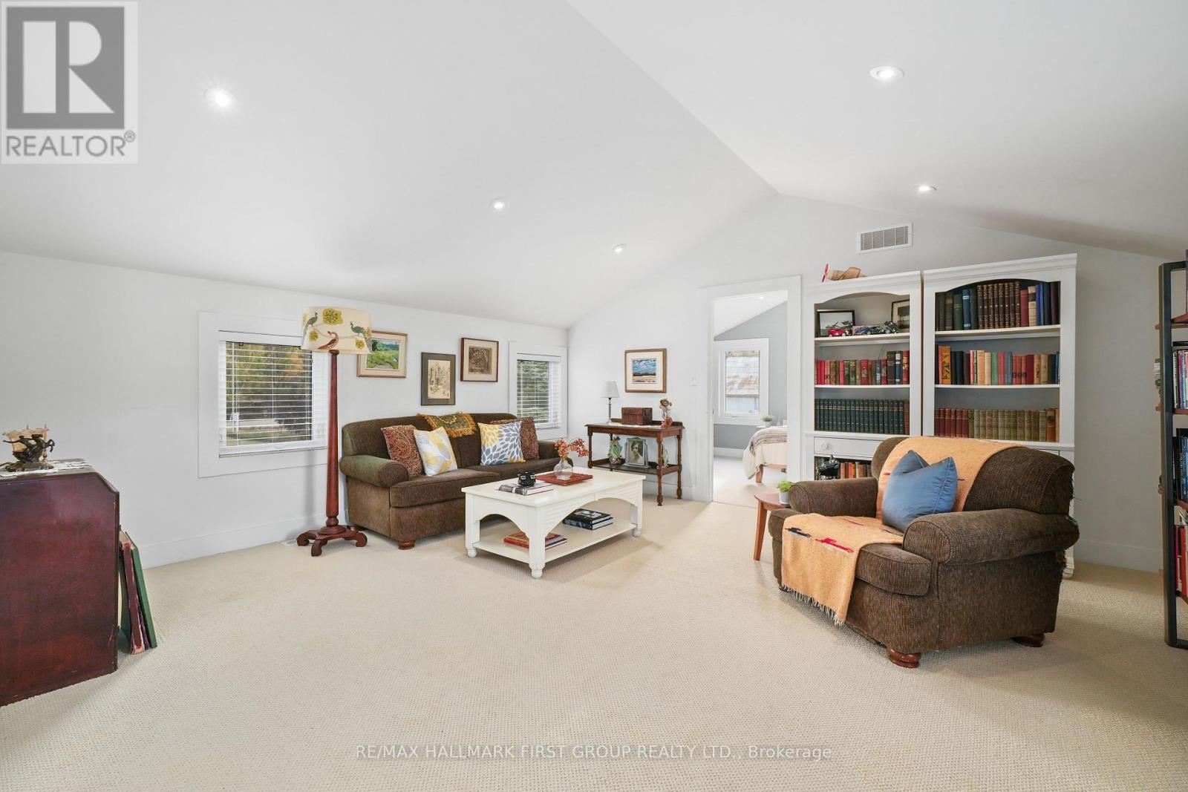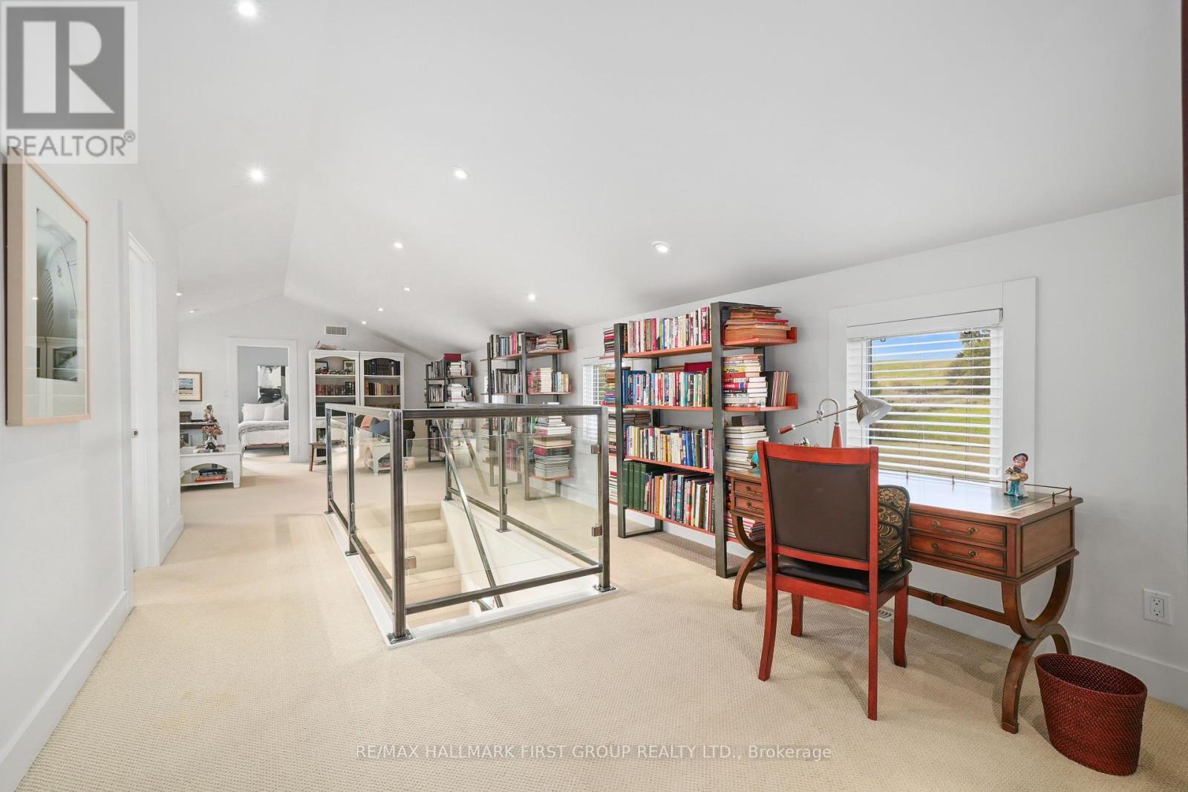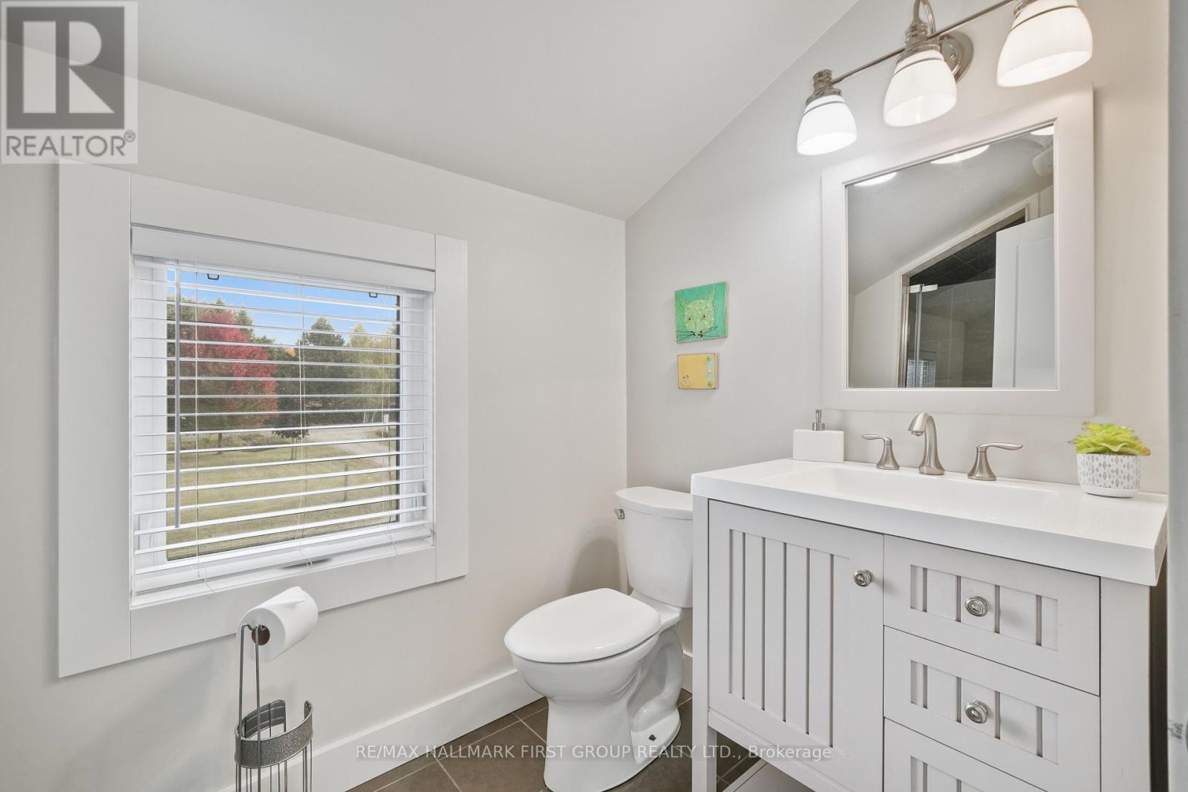3 Bedroom
3 Bathroom
Fireplace
Central Air Conditioning
Forced Air
$1,295,000
One-of-a-kind custom-designed home boasting 3400 sq ft of beauty and comfort. A refreshing and captivating home where easy living is accented by contemporary country charm. The changing moods of nature animate the house via the many large windows that let you watch the sun both rise & set. The spacious front entry sets the tone for the living room, featuring a fieldstone fireplace & tray ceiling. The sleek kitchen has granite surfaces, a large island, & a big walk-in pantry with a convenient second sink. The dining room has unique rough-hewn pine walls & marvellous views. Further on the main floor is a media room wired for a sound system, the primary suite with doors leading to the spa patio & rolling country views, a walk-in closet and a 4-piece ensuite. There is also a laundry room, powder room & utility room. The mudroom & breezeway lead to an enormous 3-bay garage. Upstairs is a spacious loft-style family room, including a study, a 3-piece bathroom, and two bedrooms with peaked ceilings. Impressively set back from the road on a sprawling 1.23-acre property with mature landscaping. Drive times: GTA 75 minutes, Peterborough 45 minutes. **** EXTRAS **** Maintenance-free metal roof, induction cooktop, radiant in-floor heating, heat recovery ventilation, garage door openers, and front and back decks. (id:55499)
Property Details
|
MLS® Number
|
X9255287 |
|
Property Type
|
Single Family |
|
Community Name
|
Cobourg |
|
Amenities Near By
|
Hospital, Park, Place Of Worship |
|
Community Features
|
Community Centre, School Bus |
|
Features
|
Irregular Lot Size |
|
Parking Space Total
|
13 |
Building
|
Bathroom Total
|
3 |
|
Bedrooms Above Ground
|
3 |
|
Bedrooms Total
|
3 |
|
Appliances
|
Blinds, Dryer, Hot Tub, Microwave, Oven, Refrigerator, Stove, Washer |
|
Construction Style Attachment
|
Detached |
|
Cooling Type
|
Central Air Conditioning |
|
Exterior Finish
|
Wood |
|
Fireplace Present
|
Yes |
|
Foundation Type
|
Slab |
|
Half Bath Total
|
1 |
|
Heating Fuel
|
Natural Gas |
|
Heating Type
|
Forced Air |
|
Stories Total
|
2 |
|
Type
|
House |
Parking
Land
|
Access Type
|
Year-round Access |
|
Acreage
|
No |
|
Land Amenities
|
Hospital, Park, Place Of Worship |
|
Sewer
|
Septic System |
|
Size Depth
|
243 Ft |
|
Size Frontage
|
150 Ft ,2 In |
|
Size Irregular
|
150.2 X 243 Ft |
|
Size Total Text
|
150.2 X 243 Ft|1/2 - 1.99 Acres |
|
Zoning Description
|
A120+ep |
Rooms
| Level |
Type |
Length |
Width |
Dimensions |
|
Second Level |
Bedroom 3 |
3.6 m |
5.19 m |
3.6 m x 5.19 m |
|
Second Level |
Bathroom |
3.51 m |
1.63 m |
3.51 m x 1.63 m |
|
Second Level |
Loft |
10.68 m |
5.18 m |
10.68 m x 5.18 m |
|
Second Level |
Bedroom 2 |
3.3 m |
5.19 m |
3.3 m x 5.19 m |
|
Main Level |
Kitchen |
3.11 m |
5.19 m |
3.11 m x 5.19 m |
|
Main Level |
Living Room |
5.16 m |
5.18 m |
5.16 m x 5.18 m |
|
Main Level |
Dining Room |
4.55 m |
3.53 m |
4.55 m x 3.53 m |
|
Main Level |
Bathroom |
1.55 m |
1.41 m |
1.55 m x 1.41 m |
|
Main Level |
Laundry Room |
2.65 m |
1.84 m |
2.65 m x 1.84 m |
|
Main Level |
Family Room |
3.91 m |
4.97 m |
3.91 m x 4.97 m |
|
Main Level |
Primary Bedroom |
5.22 m |
3.8 m |
5.22 m x 3.8 m |
|
Main Level |
Bathroom |
3.91 m |
2.75 m |
3.91 m x 2.75 m |
Utilities
|
Cable
|
Installed |
|
Electricity Connected
|
Connected |
https://www.realtor.ca/real-estate/27293708/8508-dale-road-cobourg-cobourg






































