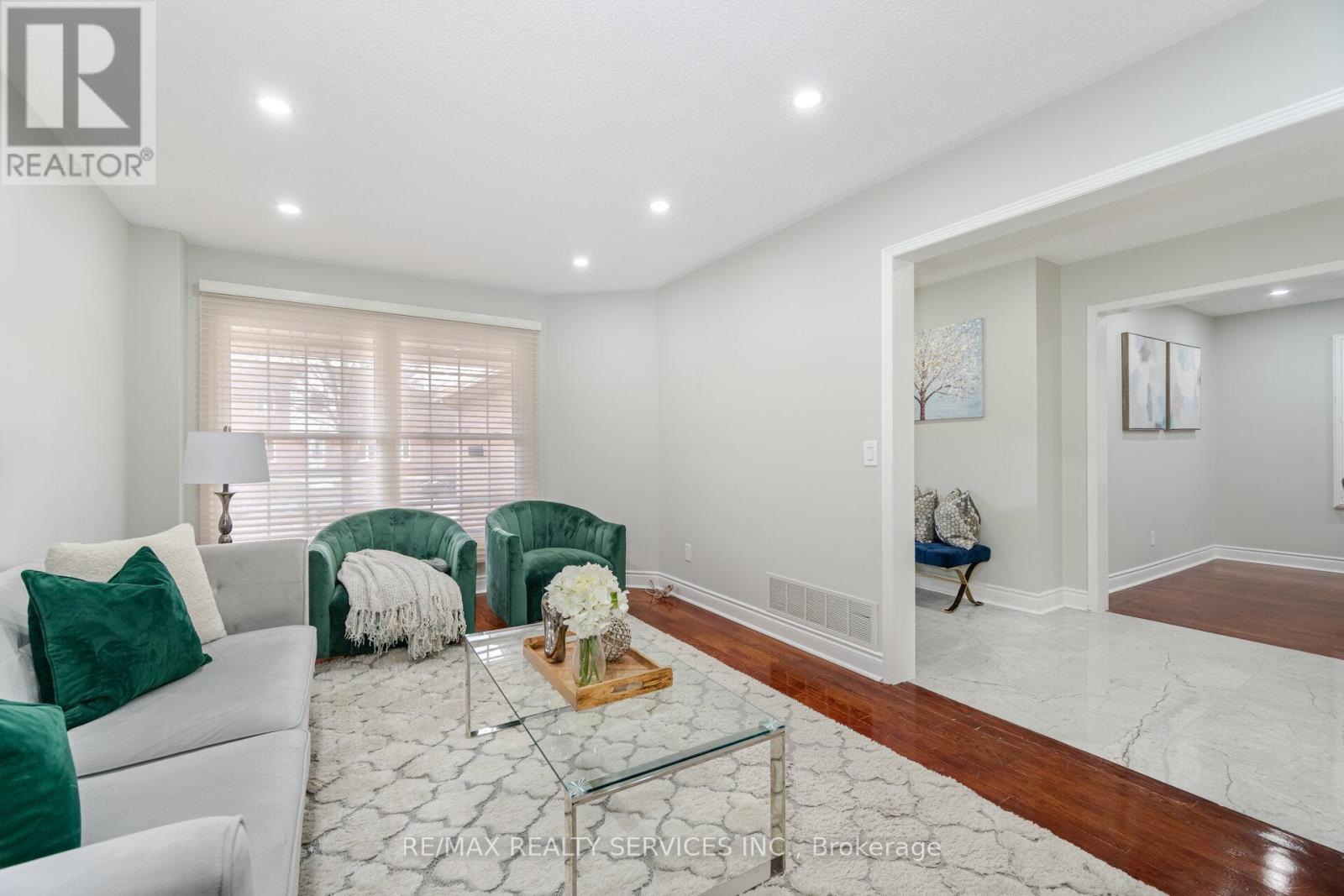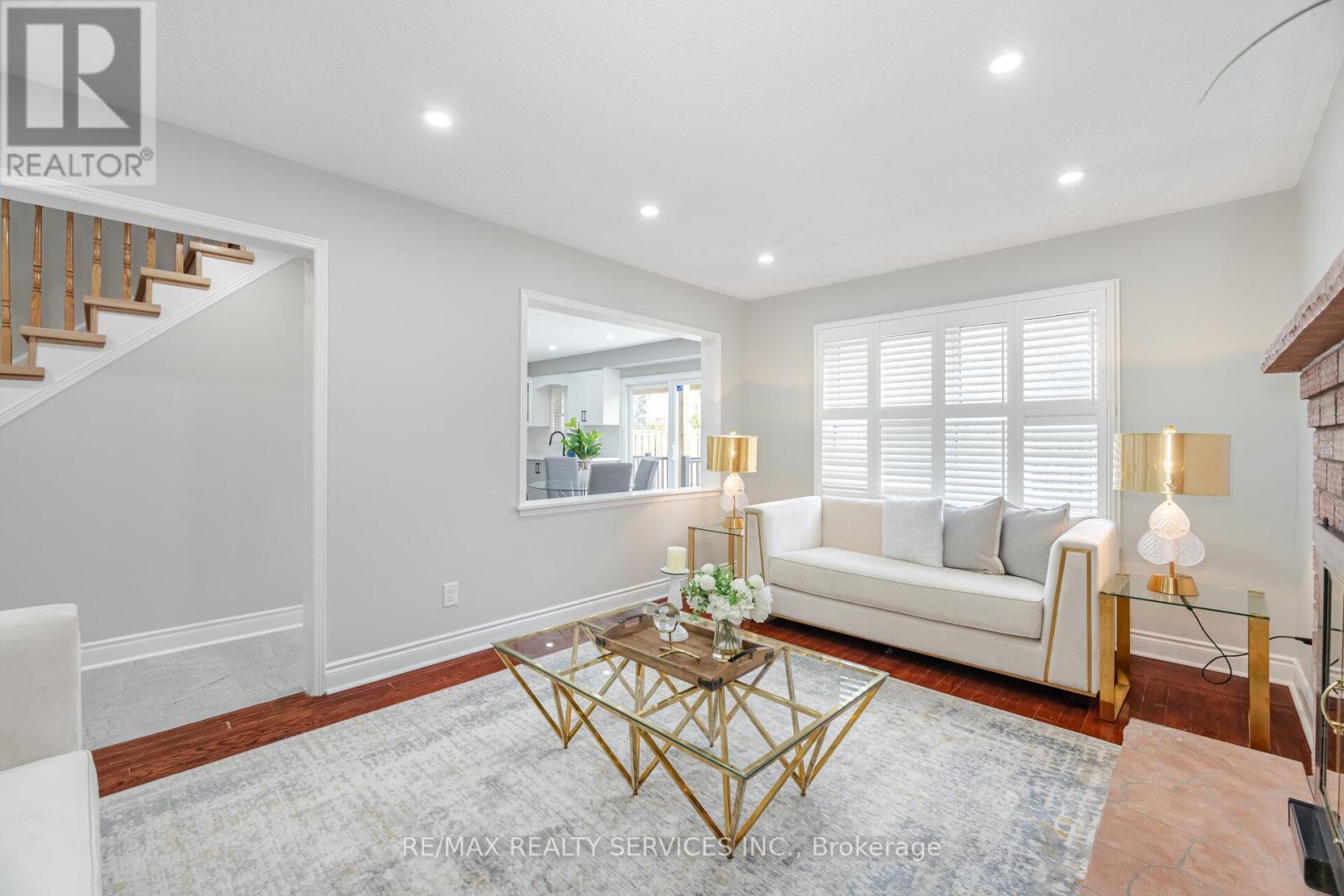7 Bedroom
4 Bathroom
2000 - 2500 sqft
Fireplace
Central Air Conditioning
Forced Air
$1,279,000
Welcome to this spacious detached home, ideal for family living! The main floor features a practical layout with separate living, dining, and family rooms, providing plenty of space for both relaxation and entertaining. The large and brand new kitchen includes a new fridge , hood and dishwasher, high-end quartz countertops and backsplash, and a walk-out to the backyardperfect for meals or gatherings. The 3-piece washroom on the main level adds extra convenience. Upstairs, youll find four good-sized bedrooms, each filled with natural light and offering ample closet space for everyone. The two-part basement includes one area that can be used for entertainment or as a 5th bedroom, while the other part is a legal 2-bedroom unit, a fantastic bonus featuring a modern kitchen with soft-close cabinets, granite countertops, stainless steel appliances and separate laundry. Conveniently located just a short walk from Trinity Commons Mall, schools, parks, transit, and all the essentials, this home offers comfort and convenience in a desirable neighborhood. (id:55499)
Property Details
|
MLS® Number
|
W12045152 |
|
Property Type
|
Single Family |
|
Community Name
|
Westgate |
|
Parking Space Total
|
5 |
Building
|
Bathroom Total
|
4 |
|
Bedrooms Above Ground
|
4 |
|
Bedrooms Below Ground
|
3 |
|
Bedrooms Total
|
7 |
|
Appliances
|
Blinds, Dishwasher, Dryer, Two Stoves, Washer, Window Coverings, Two Refrigerators |
|
Basement Development
|
Finished |
|
Basement Features
|
Separate Entrance |
|
Basement Type
|
N/a (finished) |
|
Construction Style Attachment
|
Detached |
|
Cooling Type
|
Central Air Conditioning |
|
Exterior Finish
|
Brick |
|
Fireplace Present
|
Yes |
|
Flooring Type
|
Hardwood, Laminate, Porcelain Tile |
|
Foundation Type
|
Poured Concrete |
|
Heating Fuel
|
Natural Gas |
|
Heating Type
|
Forced Air |
|
Stories Total
|
2 |
|
Size Interior
|
2000 - 2500 Sqft |
|
Type
|
House |
|
Utility Water
|
Municipal Water |
Parking
Land
|
Acreage
|
No |
|
Sewer
|
Sanitary Sewer |
|
Size Depth
|
113 Ft ,2 In |
|
Size Frontage
|
47 Ft ,9 In |
|
Size Irregular
|
47.8 X 113.2 Ft |
|
Size Total Text
|
47.8 X 113.2 Ft |
|
Zoning Description
|
R1c |
Rooms
| Level |
Type |
Length |
Width |
Dimensions |
|
Second Level |
Primary Bedroom |
4.57 m |
3.33 m |
4.57 m x 3.33 m |
|
Second Level |
Bedroom 2 |
3.5 m |
3.1 m |
3.5 m x 3.1 m |
|
Second Level |
Bedroom 3 |
3.5 m |
3.3 m |
3.5 m x 3.3 m |
|
Second Level |
Bedroom 4 |
3.5 m |
3.3 m |
3.5 m x 3.3 m |
|
Basement |
Living Room |
3.41 m |
2.98 m |
3.41 m x 2.98 m |
|
Basement |
Kitchen |
2.46 m |
2.01 m |
2.46 m x 2.01 m |
|
Basement |
Bedroom |
3.23 m |
3.04 m |
3.23 m x 3.04 m |
|
Basement |
Bedroom |
3.04 m |
2.77 m |
3.04 m x 2.77 m |
|
Basement |
Recreational, Games Room |
8.29 m |
3.68 m |
8.29 m x 3.68 m |
|
Main Level |
Living Room |
5.08 m |
3.28 m |
5.08 m x 3.28 m |
|
Main Level |
Dining Room |
4.34 m |
3.05 m |
4.34 m x 3.05 m |
|
Main Level |
Family Room |
4.42 m |
3.05 m |
4.42 m x 3.05 m |
|
Main Level |
Kitchen |
5.18 m |
4.01 m |
5.18 m x 4.01 m |
|
Main Level |
Eating Area |
2.33 m |
2.33 m |
2.33 m x 2.33 m |
https://www.realtor.ca/real-estate/28082163/85-nuffield-street-brampton-westgate-westgate



















































