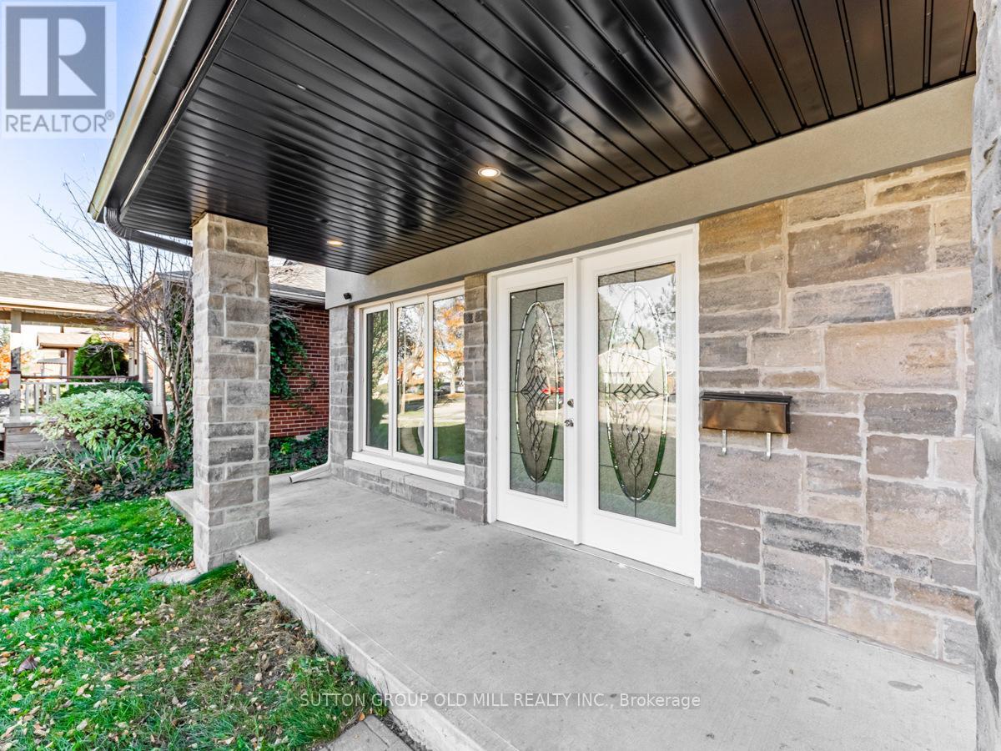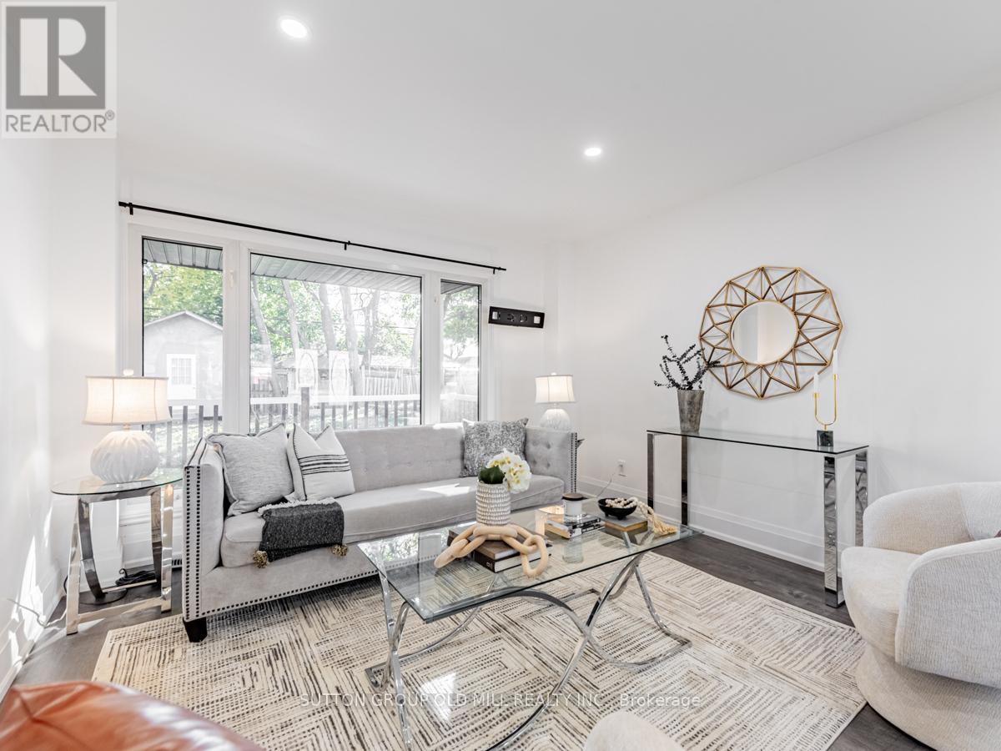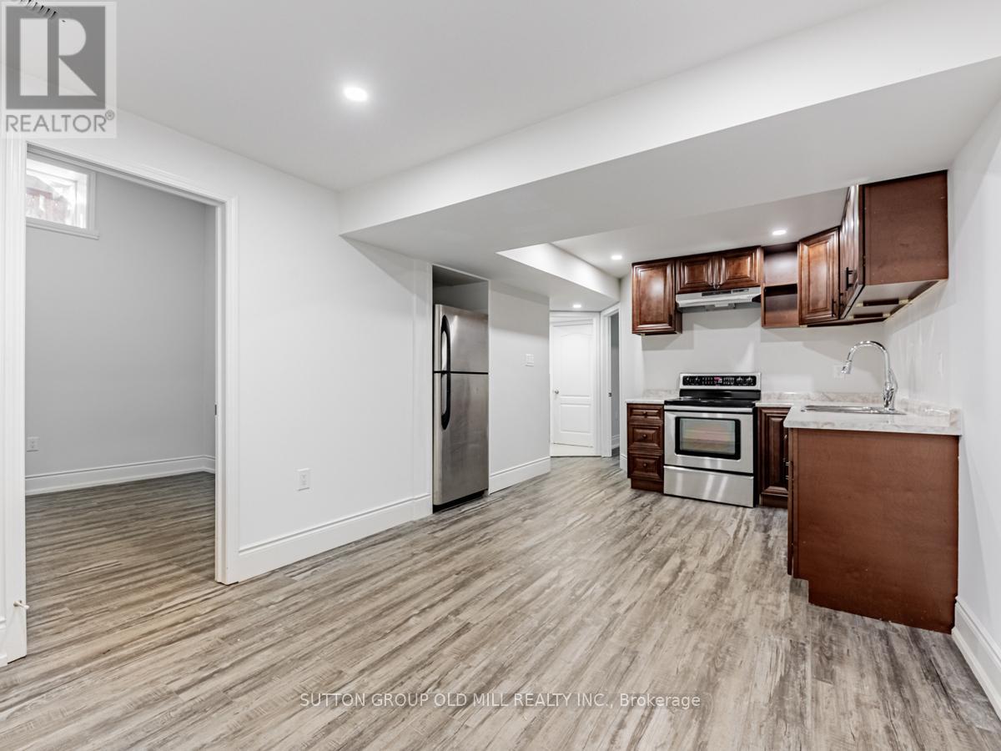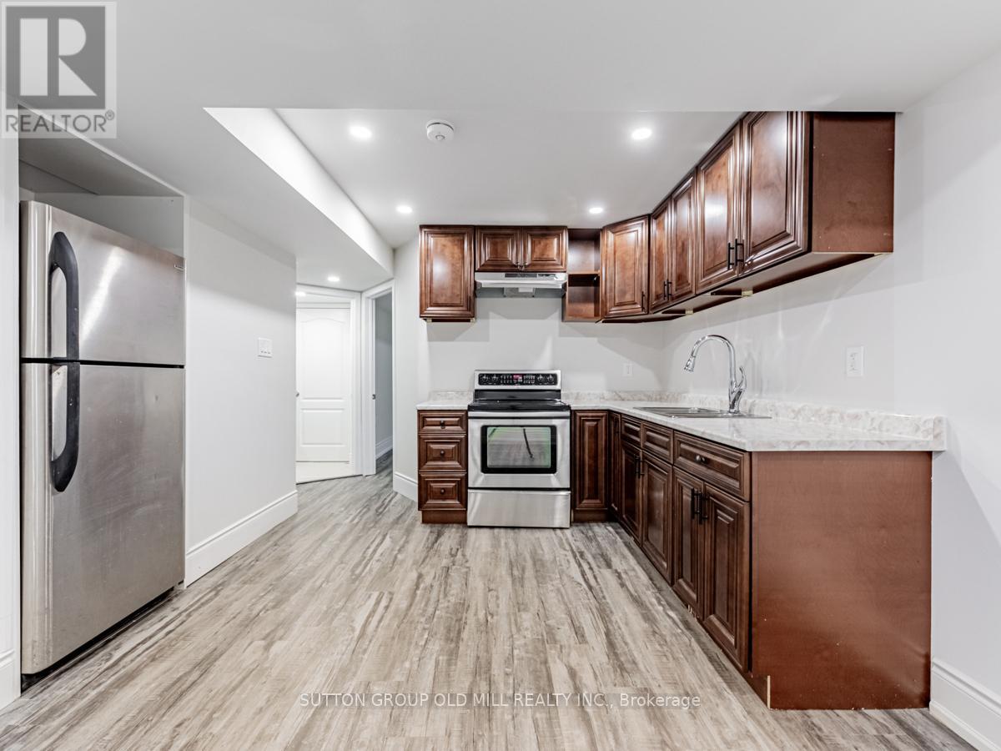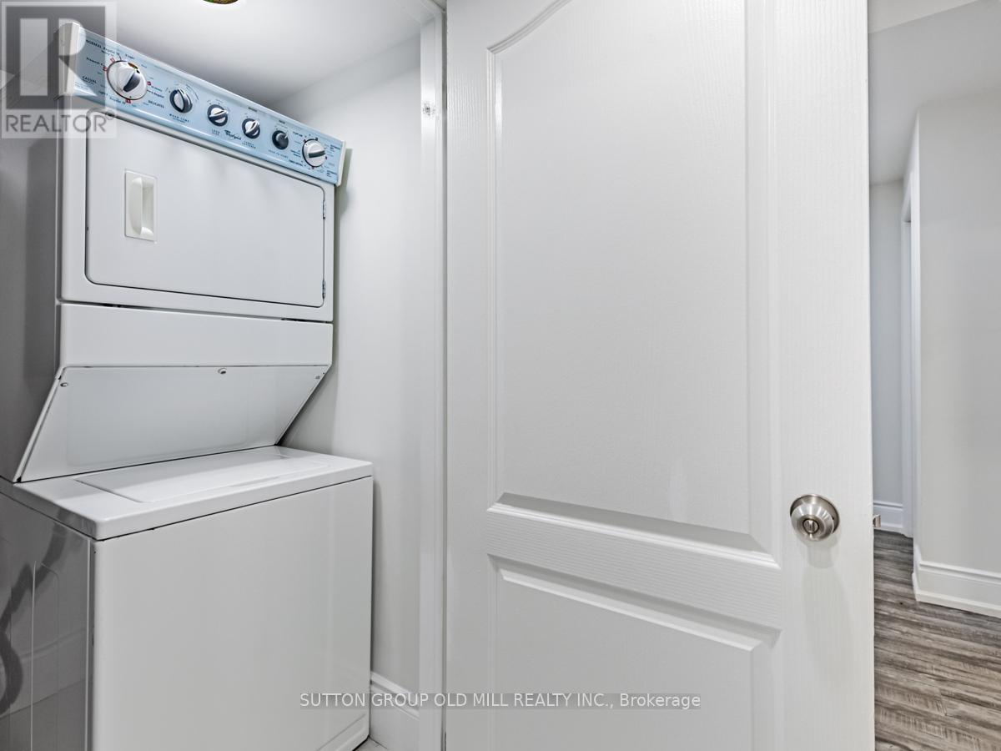7 Bedroom
3 Bathroom
Central Air Conditioning
Forced Air
$1,129,000
Presenting 85 Fordwich Crescent in the heart of North Etobicoke! Nestled at Islington and Elmhurst, near Newly Built Costco, Wal-Mart, Schools, Highways, Shops and minutes away from Toronto Pearson Airport! This 4 Bedroom Detached Home has been renovated recently with Stunning Upgrades including a new Kitchen with Stainless Steel Appliances, Hardwood Floors Through-out, New Lightings, Stucco and Stone Exterior Sitting on a Good Size Lot that is 45 feet wide 122 feet deep! Main floor laundry makes it super convenient, separate from the basement laundry! The in-between floor presents a bedroom and a 3 piece bathroom, while the second floor offers 3 bedrooms with the primary bedroom with a dedicated 3 piece ensuite bathroom! Total 3 x 3 piece bathrooms on all floors (including basement) Ample storage and closet space through-out all levels! The fully finished basement offers separate entrance at the rear, with 3 bedrooms, kitchen, living space, laundry unit, and 3 piece bathroom! The stucco and stone exterior provides a welcoming warmth to the entrance! Car-port for 1 vehicle, driveway for 2, making it total parking for uptown 3 vehicles! The backyard is perfect for a pool potential, lots of greenery for gardeners and tree enthusiasts! The garden shed provides outside storage for tools, etc! Great Property with Ton of Opportunity! Amazing Location in the heart of North Etobicoke! Hot Water Tank is Owned! Absolute Gem! **** EXTRAS **** All Appliances, All ELFS. (id:55499)
Property Details
|
MLS® Number
|
W10418830 |
|
Property Type
|
Single Family |
|
Community Name
|
Rexdale-Kipling |
|
Parking Space Total
|
3 |
Building
|
Bathroom Total
|
3 |
|
Bedrooms Above Ground
|
4 |
|
Bedrooms Below Ground
|
3 |
|
Bedrooms Total
|
7 |
|
Basement Development
|
Finished |
|
Basement Features
|
Separate Entrance |
|
Basement Type
|
N/a (finished) |
|
Construction Style Attachment
|
Detached |
|
Cooling Type
|
Central Air Conditioning |
|
Exterior Finish
|
Brick |
|
Flooring Type
|
Hardwood |
|
Foundation Type
|
Unknown |
|
Heating Fuel
|
Natural Gas |
|
Heating Type
|
Forced Air |
|
Stories Total
|
2 |
|
Type
|
House |
|
Utility Water
|
Municipal Water |
Parking
Land
|
Acreage
|
No |
|
Sewer
|
Sanitary Sewer |
|
Size Depth
|
122 Ft |
|
Size Frontage
|
45 Ft |
|
Size Irregular
|
45 X 122 Ft |
|
Size Total Text
|
45 X 122 Ft |
Rooms
| Level |
Type |
Length |
Width |
Dimensions |
|
Second Level |
Bedroom 2 |
3.4 m |
3.2 m |
3.4 m x 3.2 m |
|
Third Level |
Primary Bedroom |
3.1 m |
4.6 m |
3.1 m x 4.6 m |
|
Third Level |
Bedroom 3 |
2.4 m |
2.2 m |
2.4 m x 2.2 m |
|
Third Level |
Bedroom 4 |
3.7 m |
3.8 m |
3.7 m x 3.8 m |
|
Basement |
Bedroom |
3.3 m |
2.9 m |
3.3 m x 2.9 m |
|
Basement |
Kitchen |
3.1 m |
2.6 m |
3.1 m x 2.6 m |
|
Basement |
Dining Room |
3.1 m |
3.1 m |
3.1 m x 3.1 m |
|
Basement |
Bedroom 5 |
3.3 m |
2.9 m |
3.3 m x 2.9 m |
|
Basement |
Bedroom |
3.2 m |
3.2 m |
3.2 m x 3.2 m |
|
Main Level |
Kitchen |
3.2 m |
2.7 m |
3.2 m x 2.7 m |
|
Main Level |
Living Room |
3.5 m |
9.2 m |
3.5 m x 9.2 m |
https://www.realtor.ca/real-estate/27640016/85-fordwich-crescent-toronto-rexdale-kipling-rexdale-kipling



