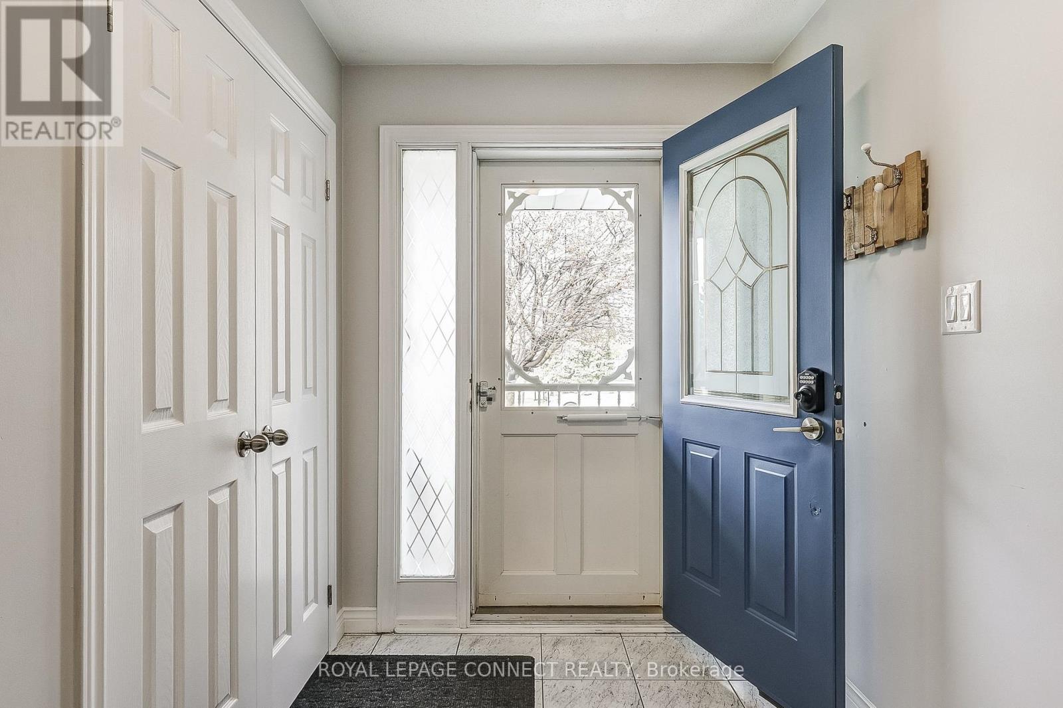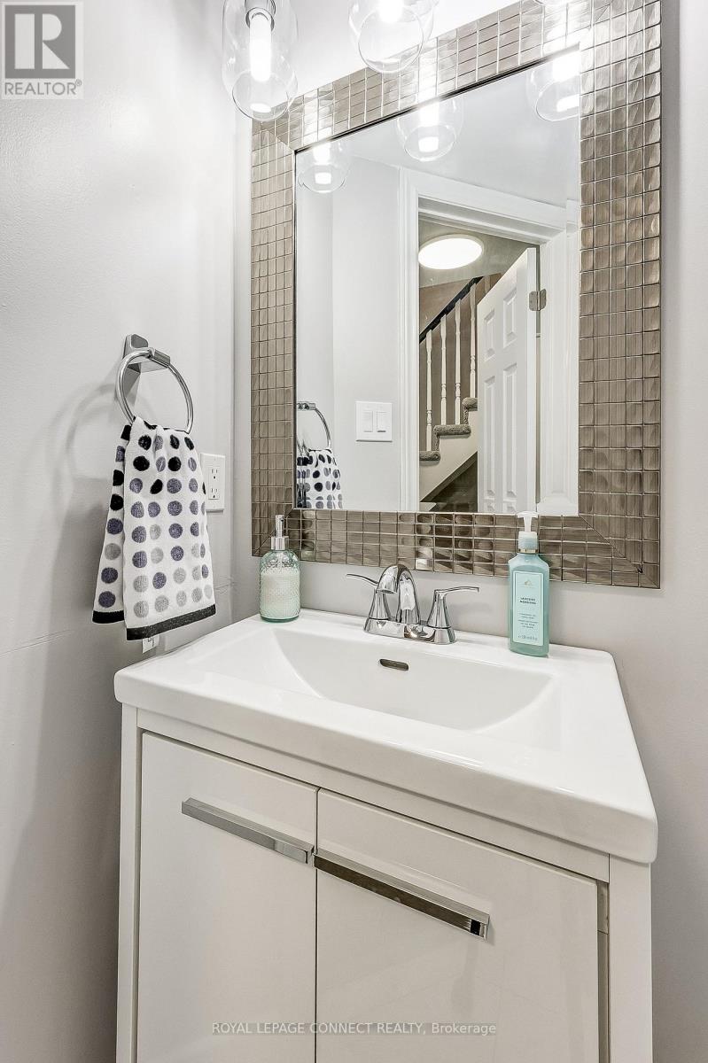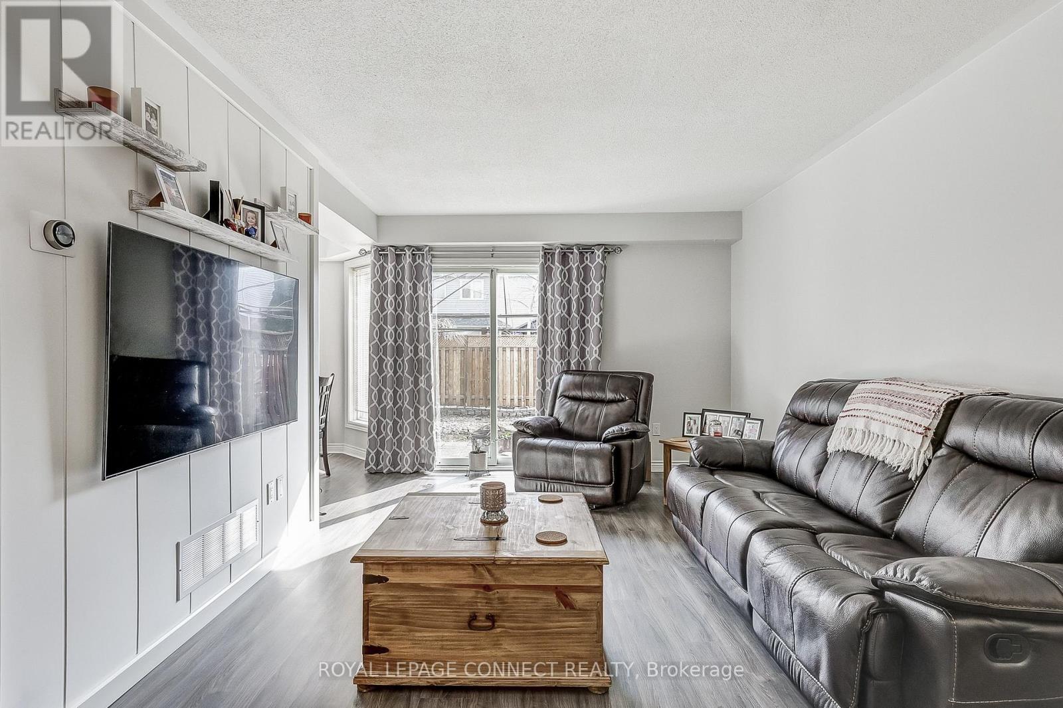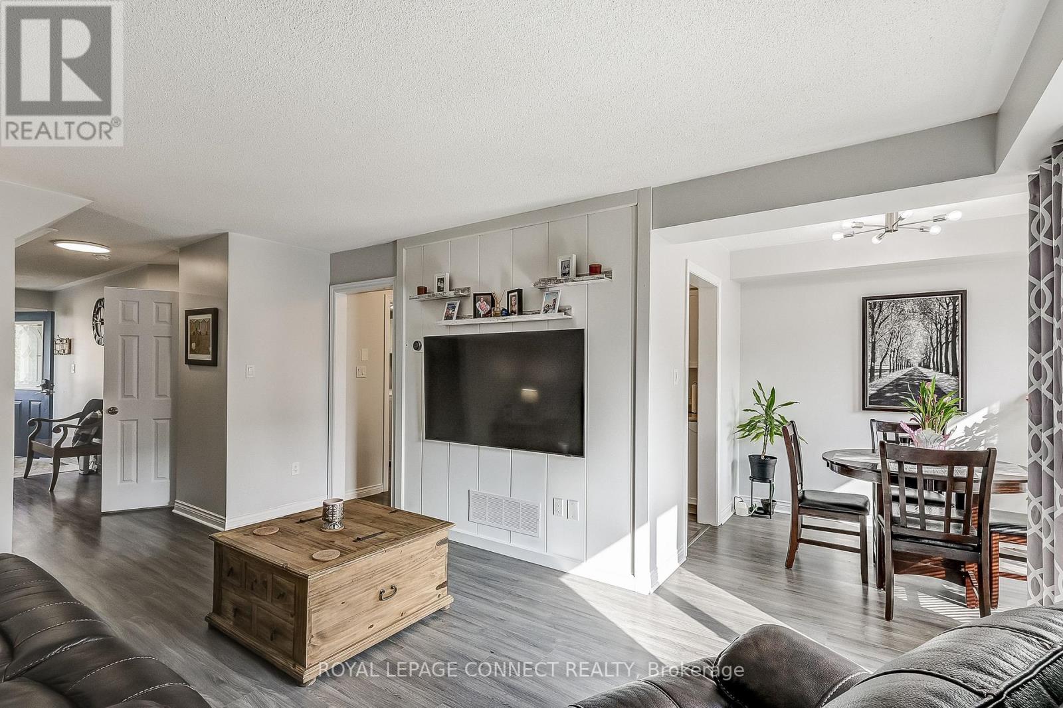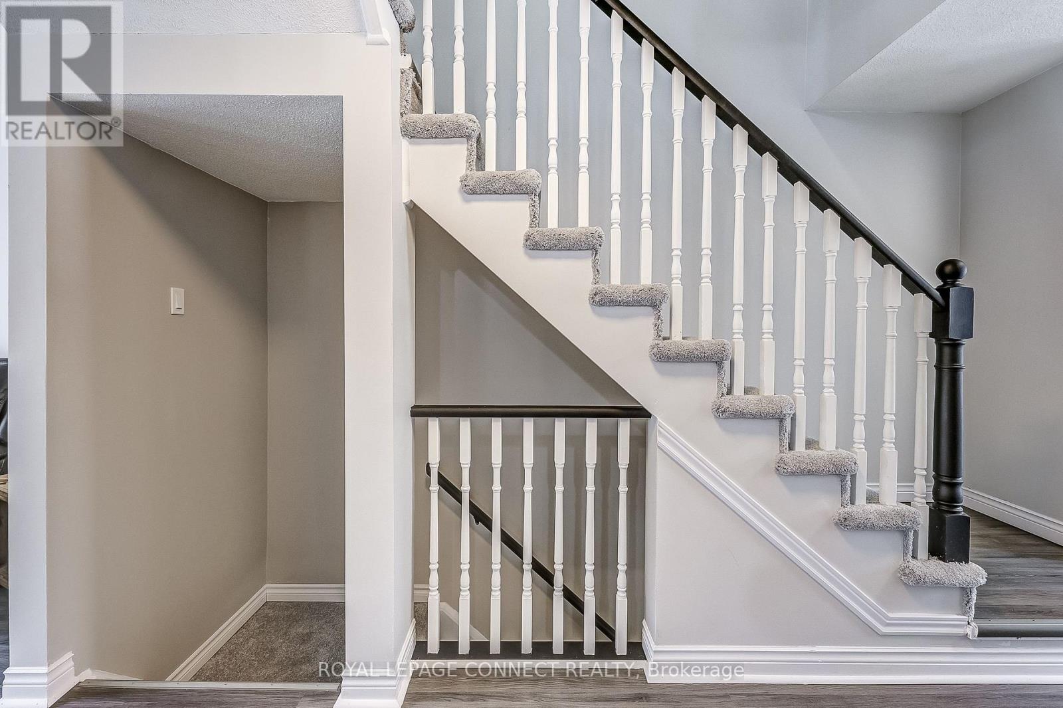3 Bedroom
3 Bathroom
1100 - 1500 sqft
Central Air Conditioning
Forced Air
$699,000
The Perfect Courtice Starter! Welcome to this beautifully updated 3 bed, 3 bath townhome tucked into one of Courtice's most sought after family neighbourhoods. A covered front porch opens to a spacious foyer that flows effortlessly into an open concept living area with a walkout to the backyard. Off the galley kitchen you'll find a combined laundry/mudroom with direct garage access, keeping everyday clutter out of sight. Upstairs, the primary retreat boasts a walk-in closet and a spa style ensuite featuring a deep soaker tub and walk-in shower. Two additional bright bedrooms share a freshly renovated four piece bath. Need more space? The newly finished basement complete with new flooring and recessed pot-lighting offers a versatile rec room, play area, or home gym. With updated bathrooms, modern fixtures, and neutral décor throughout, this home is truly move in ready! Steps to parks, schools, transit, and minutes to Hwy 401, this turnkey townhome delivers style, convenience, and plenty of room to grow just unpack and enjoy. (id:55499)
Property Details
|
MLS® Number
|
E12111258 |
|
Property Type
|
Single Family |
|
Community Name
|
Courtice |
|
Amenities Near By
|
Public Transit, Schools, Place Of Worship |
|
Community Features
|
Community Centre |
|
Features
|
Wooded Area |
|
Parking Space Total
|
3 |
Building
|
Bathroom Total
|
3 |
|
Bedrooms Above Ground
|
3 |
|
Bedrooms Total
|
3 |
|
Age
|
31 To 50 Years |
|
Appliances
|
Dishwasher, Dryer, Stove, Washer, Window Coverings, Refrigerator |
|
Basement Development
|
Finished |
|
Basement Type
|
N/a (finished) |
|
Construction Style Attachment
|
Attached |
|
Cooling Type
|
Central Air Conditioning |
|
Exterior Finish
|
Brick |
|
Foundation Type
|
Poured Concrete |
|
Half Bath Total
|
1 |
|
Heating Fuel
|
Natural Gas |
|
Heating Type
|
Forced Air |
|
Stories Total
|
2 |
|
Size Interior
|
1100 - 1500 Sqft |
|
Type
|
Row / Townhouse |
|
Utility Water
|
Municipal Water |
Parking
Land
|
Acreage
|
No |
|
Land Amenities
|
Public Transit, Schools, Place Of Worship |
|
Sewer
|
Sanitary Sewer |
|
Size Depth
|
101 Ft ,8 In |
|
Size Frontage
|
20 Ft |
|
Size Irregular
|
20 X 101.7 Ft |
|
Size Total Text
|
20 X 101.7 Ft |
Rooms
| Level |
Type |
Length |
Width |
Dimensions |
|
Second Level |
Primary Bedroom |
2.98 m |
5.13 m |
2.98 m x 5.13 m |
|
Second Level |
Bedroom 2 |
2.85 m |
3.84 m |
2.85 m x 3.84 m |
|
Second Level |
Bedroom 3 |
2.83 m |
4.32 m |
2.83 m x 4.32 m |
|
Basement |
Recreational, Games Room |
18.6 m |
19.3 m |
18.6 m x 19.3 m |
|
Main Level |
Living Room |
3.49 m |
5.02 m |
3.49 m x 5.02 m |
|
Main Level |
Kitchen |
2.24 m |
3.07 m |
2.24 m x 3.07 m |
|
Main Level |
Dining Room |
2.28 m |
2.69 m |
2.28 m x 2.69 m |
https://www.realtor.ca/real-estate/28231566/85-brownstone-crescent-clarington-courtice-courtice


