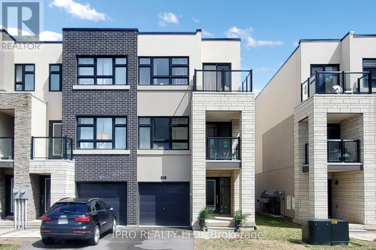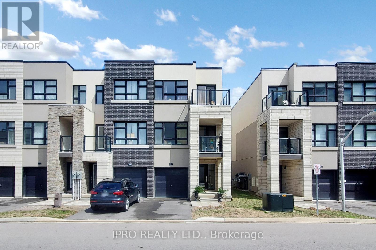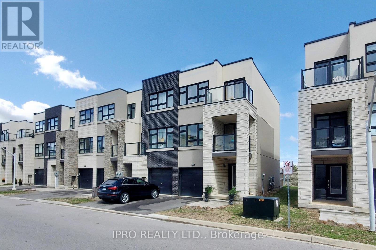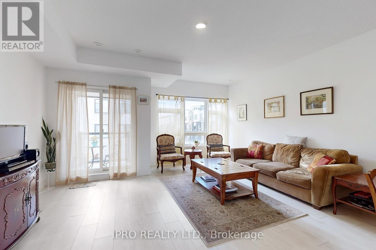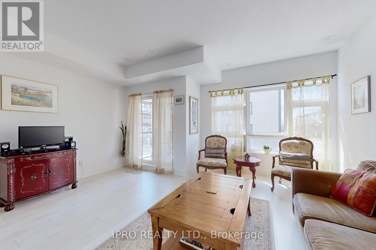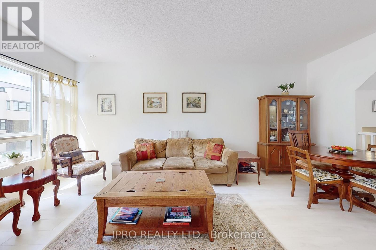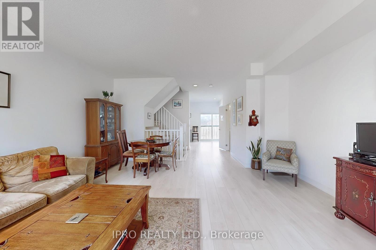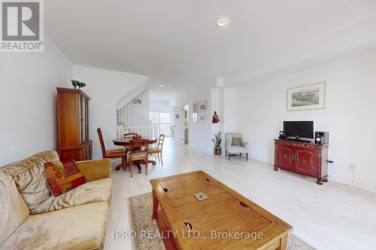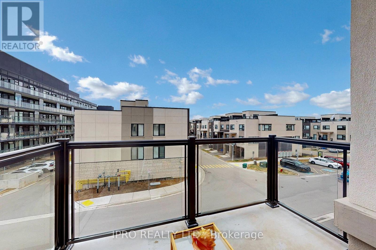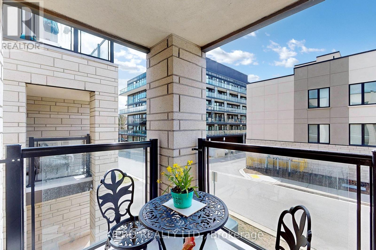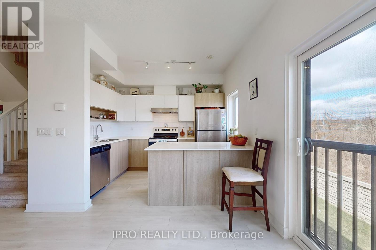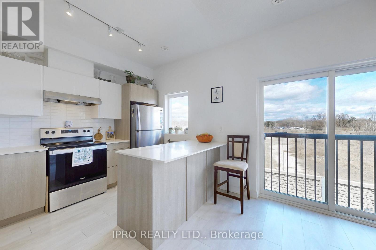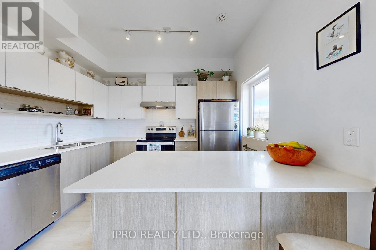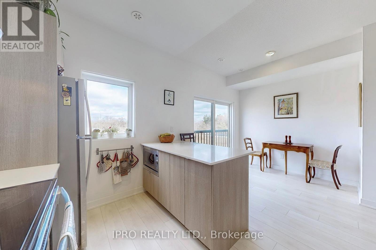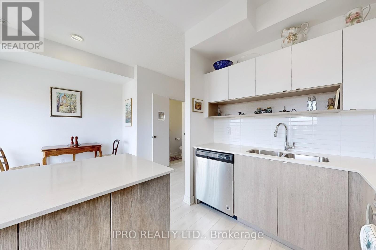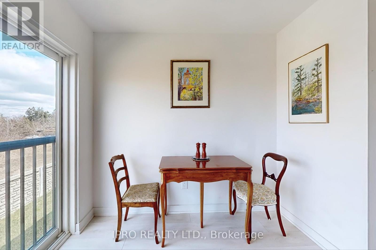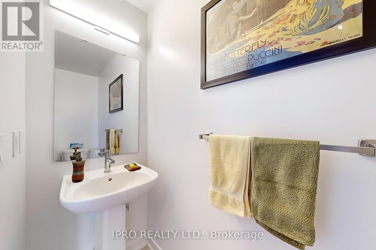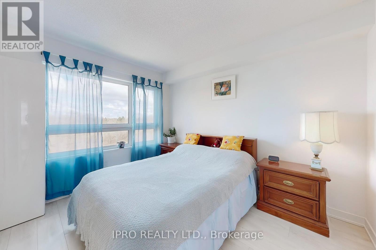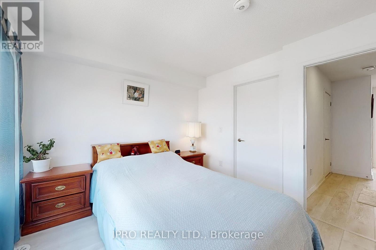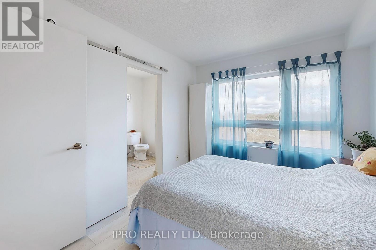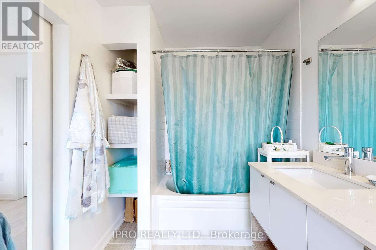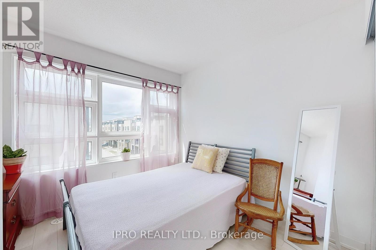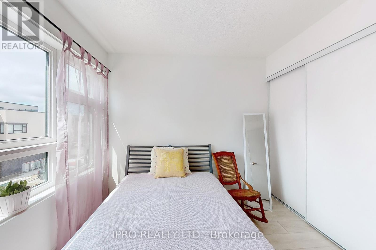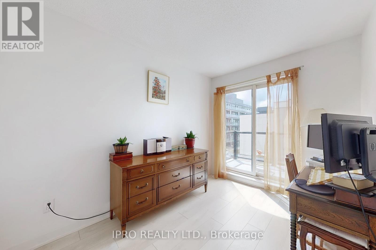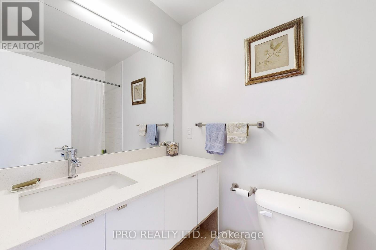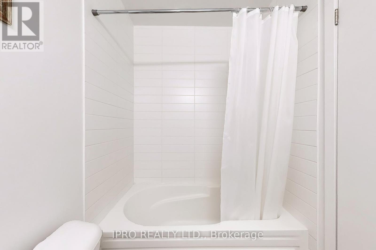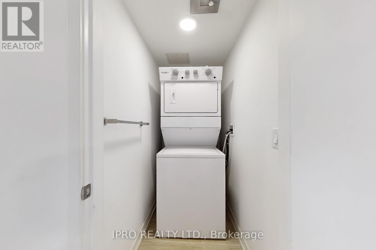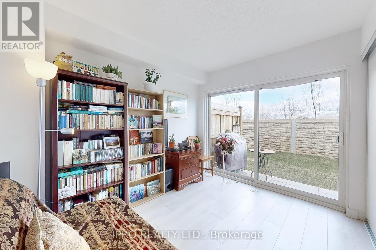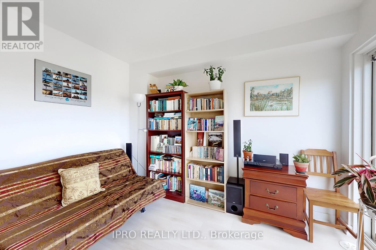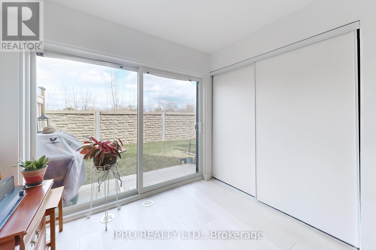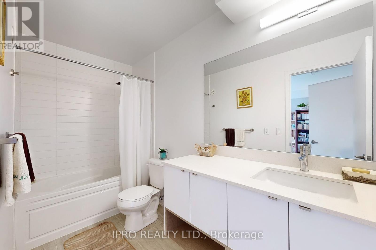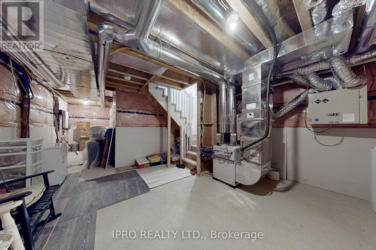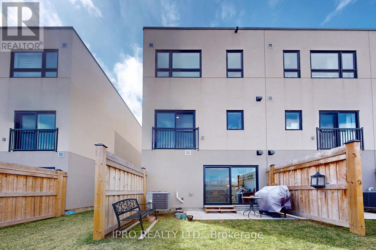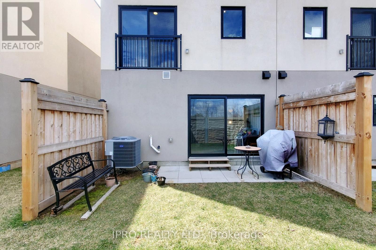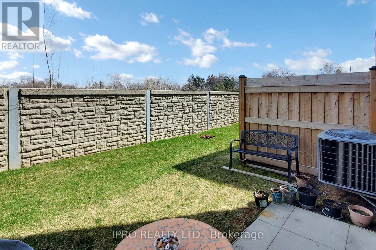85 - 1121 Cooke Boulevard Burlington (Lasalle), Ontario L7T 0C4
$899,900Maintenance, Common Area Maintenance, Insurance, Parking
$334.21 Monthly
Maintenance, Common Area Maintenance, Insurance, Parking
$334.21 MonthlyWelcome home to this exceptional end-unit townhome located in the vibrant heart of Aldershot just a short walk to the GO Station, making it the perfect home for commuters. This beautifully designed 4-bedroom, 3.5-bathroom residence offers 1,823 square feet of bright and functional living space, complete with a private backyard for added outdoor enjoyment. The ground floor features a private bedroom with a 4-piece ensuite, ideal for guests or multigenerational living. The second floor boasts an open-concept living and dining area, complemented by a spacious eat-in kitchen with a large island, upgraded cabinetry, elegant countertops, and a custom backsplash. On the third floor, you'll find three additional bedrooms and two full bathrooms, providing ample space for the whole family. The unfinished basement offers endless potential and awaits your personal touch. Located just minutes from the 403, 407, and QEW, as well as LaSalle Park, the marina, shops, and restaurants this home effortlessly blends luxury, comfort, and convenience. Maintenance includes lawn care and snow removal for a worry-free lifestyle. (id:55499)
Property Details
| MLS® Number | W12086385 |
| Property Type | Single Family |
| Community Name | LaSalle |
| Community Features | Pet Restrictions |
| Equipment Type | Water Heater |
| Features | Balcony, Carpet Free, In Suite Laundry |
| Parking Space Total | 2 |
| Rental Equipment Type | Water Heater |
Building
| Bathroom Total | 4 |
| Bedrooms Above Ground | 4 |
| Bedrooms Total | 4 |
| Appliances | Dishwasher, Dryer, Hood Fan, Microwave, Stove, Washer, Refrigerator |
| Basement Development | Unfinished |
| Basement Type | N/a (unfinished) |
| Cooling Type | Central Air Conditioning |
| Exterior Finish | Stone, Stucco |
| Half Bath Total | 1 |
| Heating Fuel | Natural Gas |
| Heating Type | Forced Air |
| Stories Total | 3 |
| Size Interior | 1800 - 1999 Sqft |
| Type | Row / Townhouse |
Parking
| Attached Garage | |
| Garage |
Land
| Acreage | No |
Rooms
| Level | Type | Length | Width | Dimensions |
|---|---|---|---|---|
| Second Level | Living Room | 6.03 m | 5 m | 6.03 m x 5 m |
| Second Level | Dining Room | Measurements not available | ||
| Second Level | Kitchen | 5.1 m | 3.08 m | 5.1 m x 3.08 m |
| Third Level | Primary Bedroom | 3.08 m | 2.92 m | 3.08 m x 2.92 m |
| Third Level | Bedroom 2 | 3.32 m | 2 m | 3.32 m x 2 m |
| Third Level | Bedroom 3 | 2.89 m | 2 m | 2.89 m x 2 m |
| Ground Level | Bedroom | 3.07 m | 2.75 m | 3.07 m x 2.75 m |
https://www.realtor.ca/real-estate/28175908/85-1121-cooke-boulevard-burlington-lasalle-lasalle
Interested?
Contact us for more information

