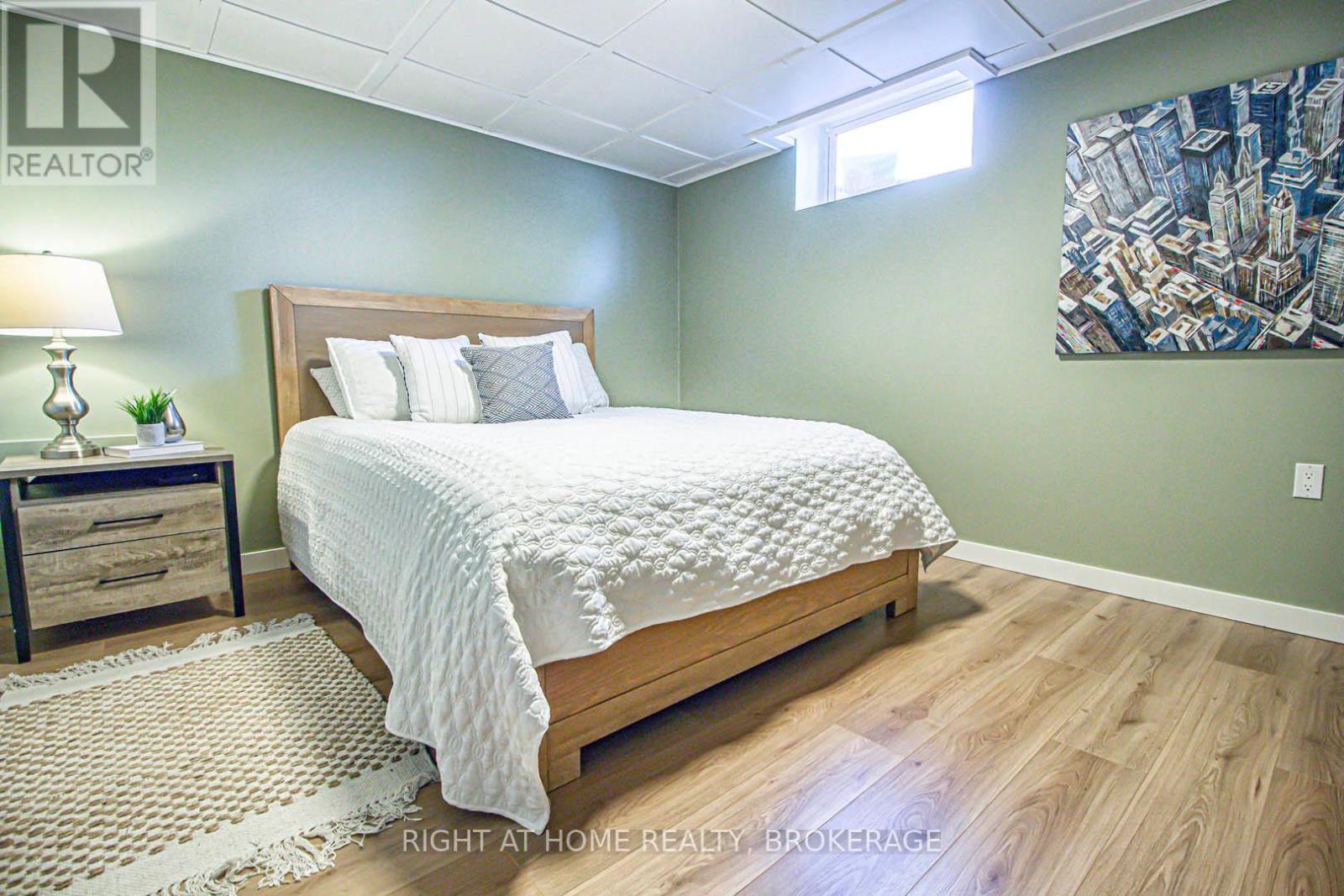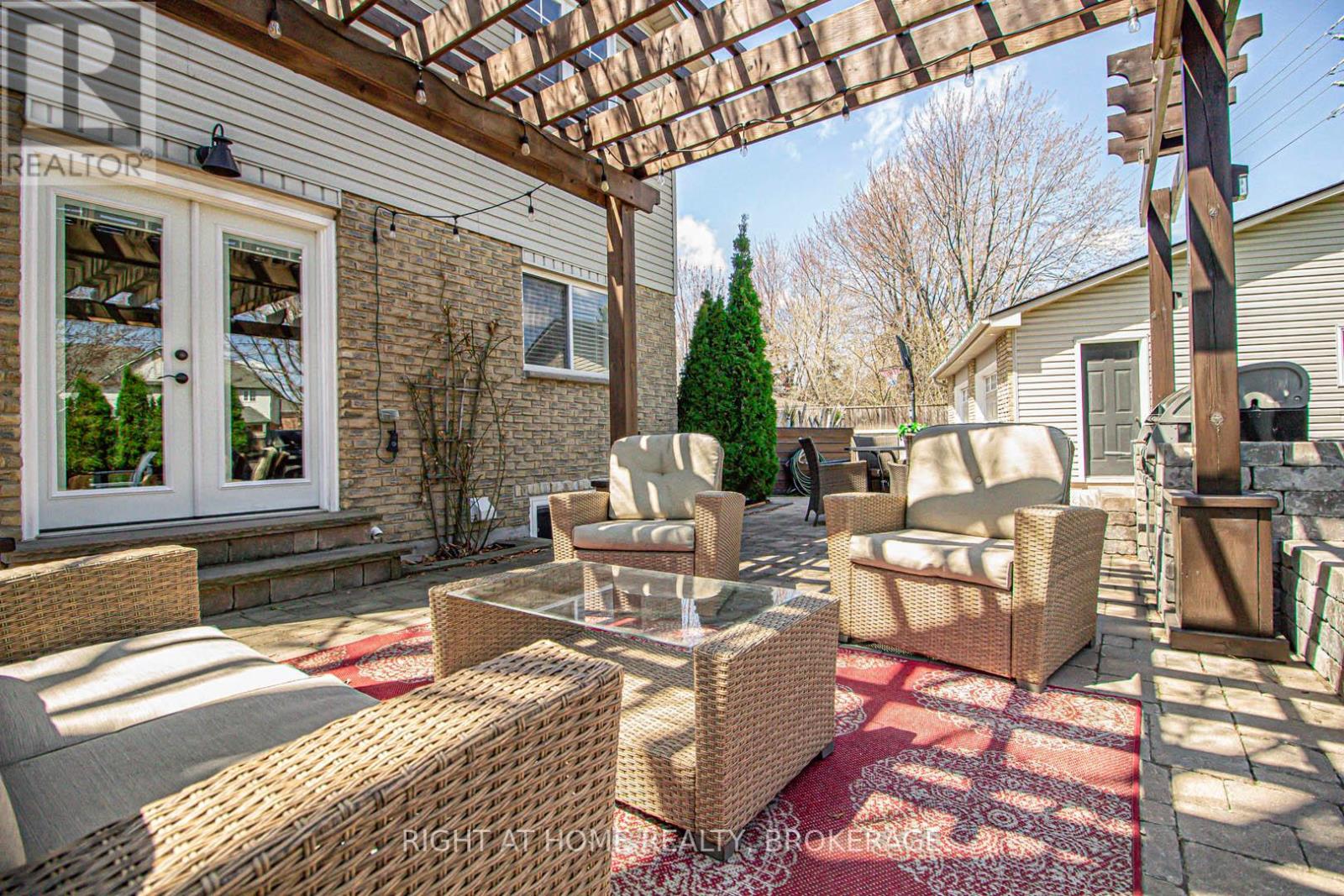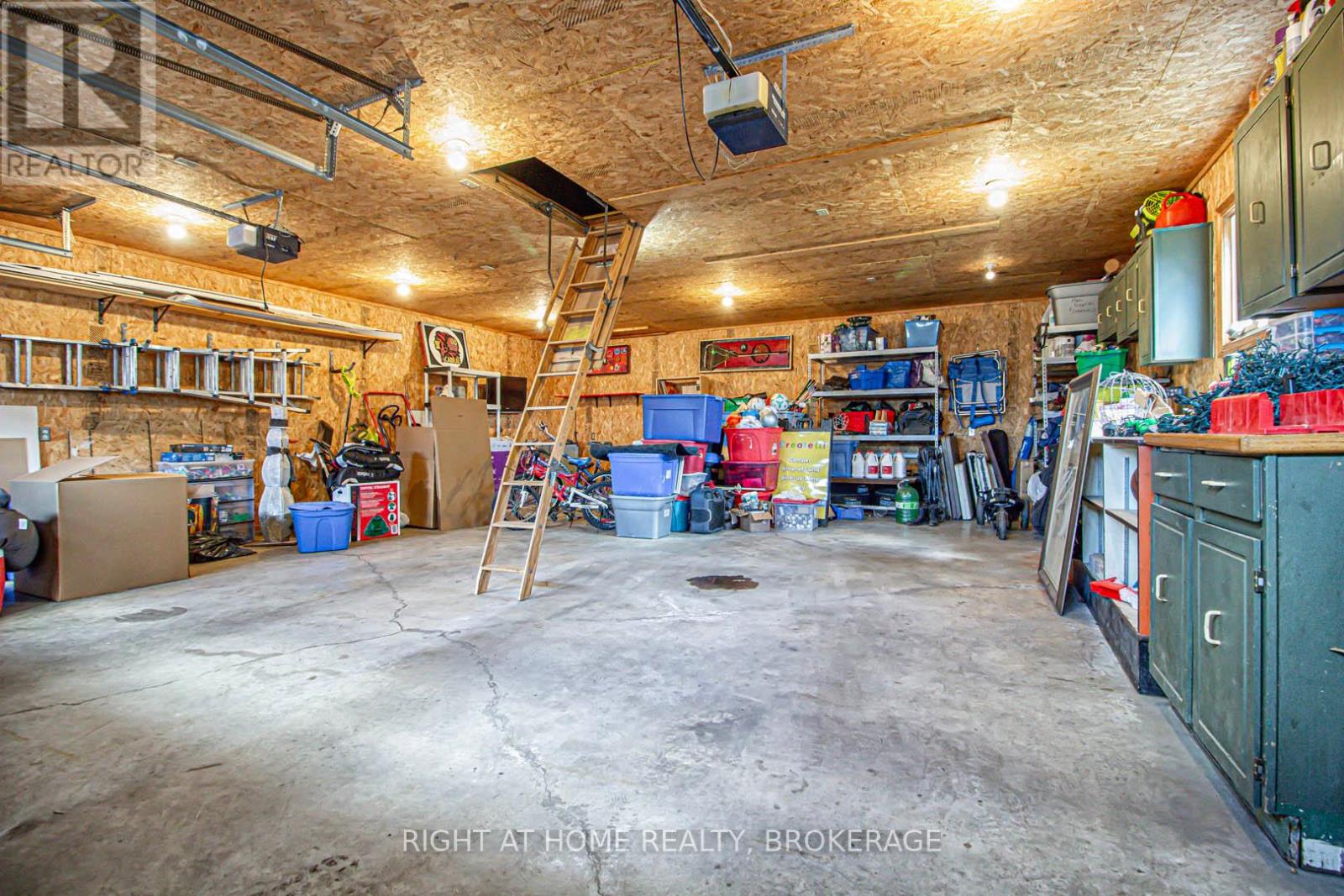848 Bishop Court Milton (Dp Dorset Park), Ontario L9T 3N1
$1,399,900
Absolutely Stunning! Nestled on a large pie-shaped lot on a quiet court, this lovely 2-storey home (expanded in 2010) is a masterpiece of elegance and comfort. Flooded with natural light, this 2,350+ sq ft (MPAC) above ground gem, comes paired with a fully finished basement that's perfect for creating lasting memories. A gorgeous, updated kitchen featuring a breakfast bar, sleek stainless steel appliances, and a breakfast area. The spacious family room, complete with a gas fireplace and custom built-ins, opens to a charming patio overlooking your private backyard oasis. Enjoy multiple seating areas, a soothing waterfall, and a handy shed, your personal retreat for relaxation or entertaining. Host unforgettable dinners in the grand dining room, adorned with a coffered ceiling and ambient lighting. The insulated oversized double garage offers power, a storage loft, and ample parking for all your needs. Upstairs, the expansive primary bedroom is a sanctuary, featuring a renovated 4-piece ensuite with a glass shower, luxurious soaker tub, and his-and-her closets. Three additional spacious bedrooms with double closets provide plenty of space for family or guests. A convenient upper-level laundry room adds everyday ease. The fully finished basement is a showstopper, offering a recreation/games room, kitchen, office/den, abundant storage, and a modern 3-piece bath! Ideal for extended family or fun-filled gatherings. Located in the vibrant Dorset Park community, you're moments away from the library, visual arts centre, shopping, restaurants, schools, transit (GO), highways, and lush parks. Come take a look for yourself!! (id:55499)
Open House
This property has open houses!
2:00 pm
Ends at:4:00 pm
2:00 pm
Ends at:4:00 pm
Property Details
| MLS® Number | W12102053 |
| Property Type | Single Family |
| Community Name | 1031 - DP Dorset Park |
| Amenities Near By | Park, Public Transit, Schools |
| Features | Cul-de-sac, Irregular Lot Size |
| Parking Space Total | 6 |
Building
| Bathroom Total | 4 |
| Bedrooms Above Ground | 4 |
| Bedrooms Total | 4 |
| Appliances | Dishwasher, Garage Door Opener, Hood Fan, Stove, Water Softener, Window Coverings, Refrigerator |
| Basement Development | Finished |
| Basement Type | N/a (finished) |
| Construction Style Attachment | Detached |
| Cooling Type | Central Air Conditioning |
| Exterior Finish | Vinyl Siding, Brick |
| Fireplace Present | Yes |
| Fireplace Total | 1 |
| Flooring Type | Hardwood |
| Foundation Type | Concrete |
| Half Bath Total | 1 |
| Heating Fuel | Natural Gas |
| Heating Type | Forced Air |
| Stories Total | 2 |
| Size Interior | 2000 - 2500 Sqft |
| Type | House |
| Utility Water | Municipal Water |
Parking
| Detached Garage | |
| Garage |
Land
| Acreage | No |
| Land Amenities | Park, Public Transit, Schools |
| Sewer | Sanitary Sewer |
| Size Depth | 118 Ft |
| Size Frontage | 31 Ft ,10 In |
| Size Irregular | 31.9 X 118 Ft |
| Size Total Text | 31.9 X 118 Ft |
Rooms
| Level | Type | Length | Width | Dimensions |
|---|---|---|---|---|
| Lower Level | Games Room | 6.02 m | 3.9 m | 6.02 m x 3.9 m |
| Lower Level | Den | 3.96 m | 3.37 m | 3.96 m x 3.37 m |
| Lower Level | Recreational, Games Room | 6.02 m | 3.9 m | 6.02 m x 3.9 m |
| Main Level | Dining Room | 5.16 m | 4.01 m | 5.16 m x 4.01 m |
| Main Level | Kitchen | 3.17 m | 2.81 m | 3.17 m x 2.81 m |
| Main Level | Eating Area | 3.04 m | 2.94 m | 3.04 m x 2.94 m |
| Main Level | Great Room | 5.26 m | 4.41 m | 5.26 m x 4.41 m |
| Upper Level | Primary Bedroom | 4.84 m | 4.22 m | 4.84 m x 4.22 m |
| Upper Level | Bedroom | 3.42 m | 2.14 m | 3.42 m x 2.14 m |
| Upper Level | Bedroom | 3.03 m | 4.5 m | 3.03 m x 4.5 m |
| Upper Level | Bedroom | 2.98 m | 3.21 m | 2.98 m x 3.21 m |
| Upper Level | Laundry Room | Measurements not available |
Interested?
Contact us for more information






































