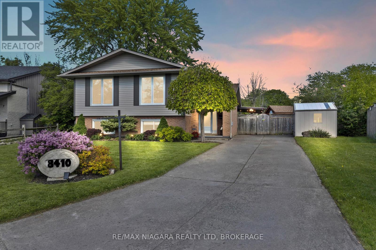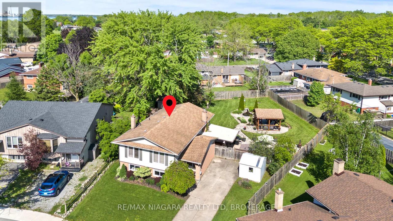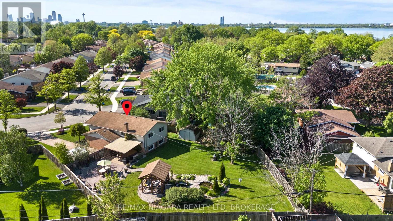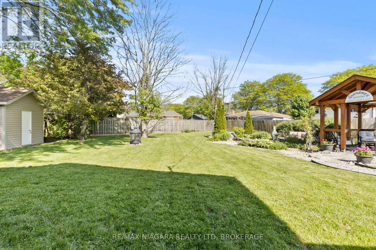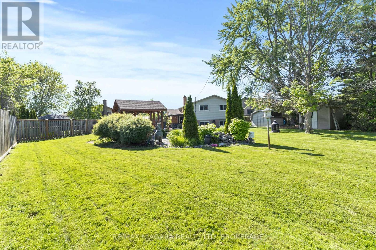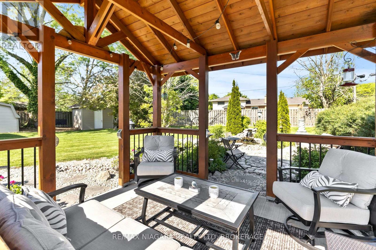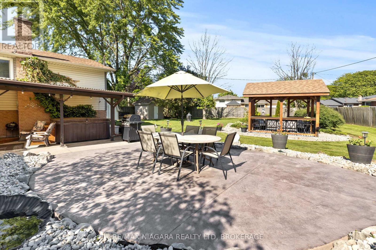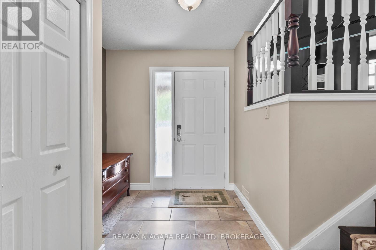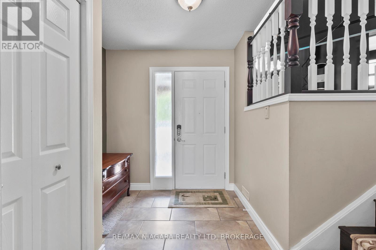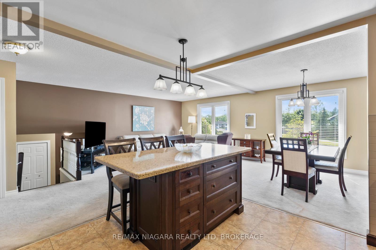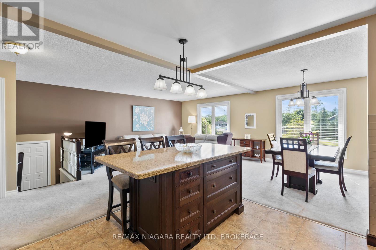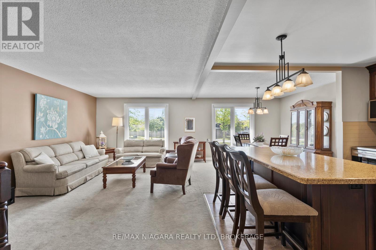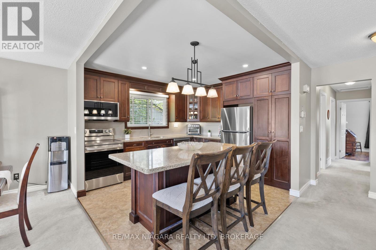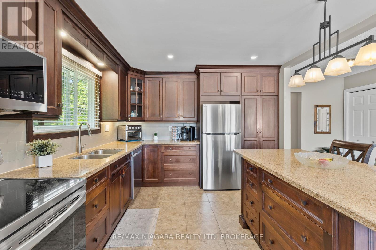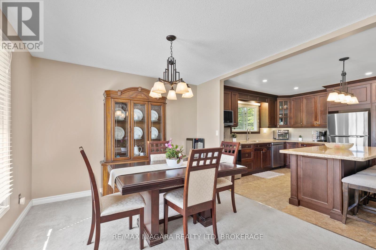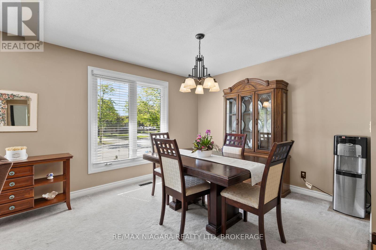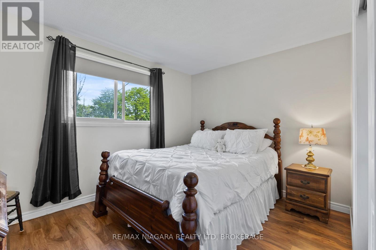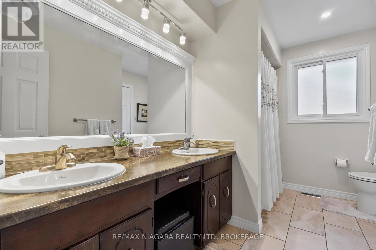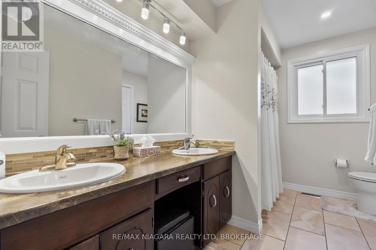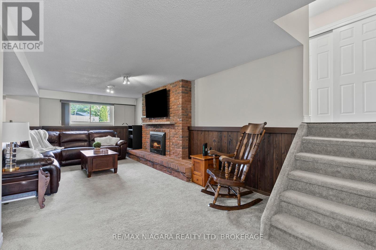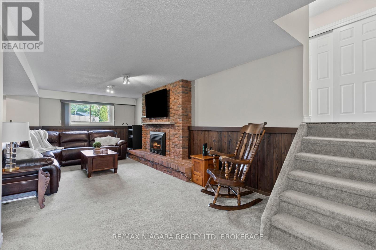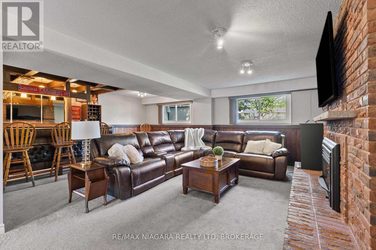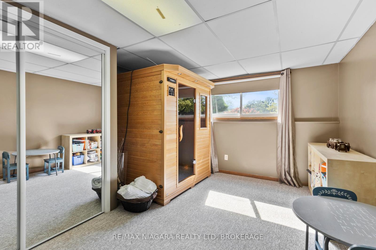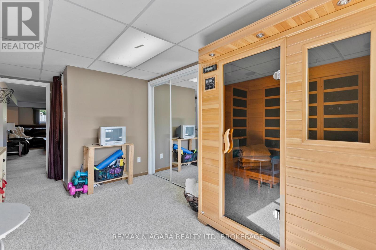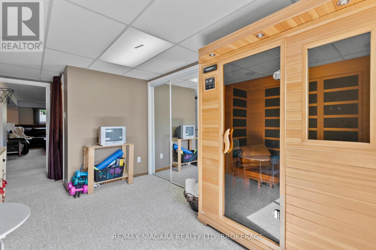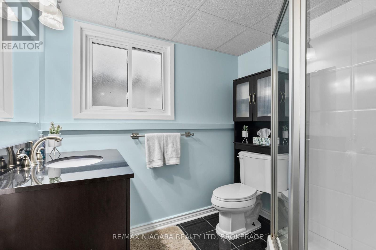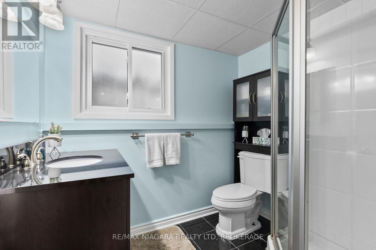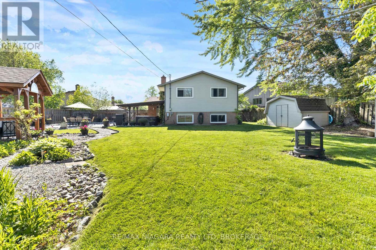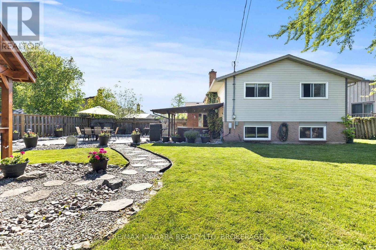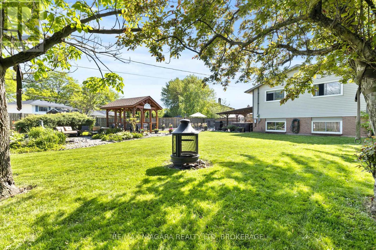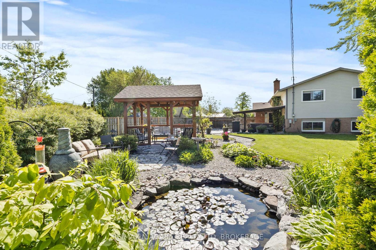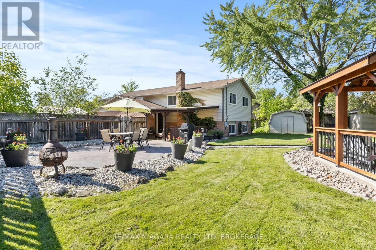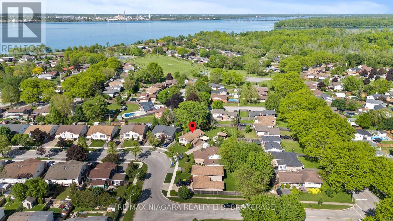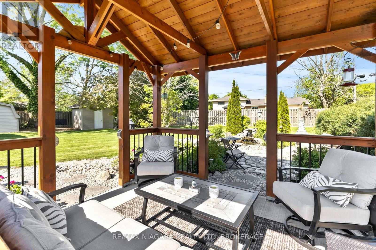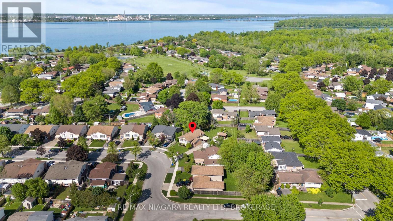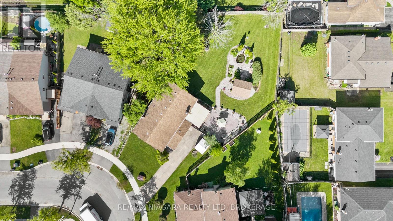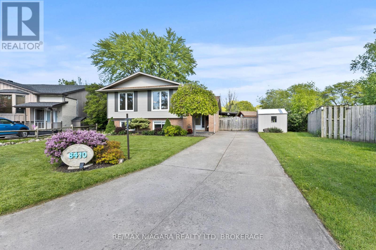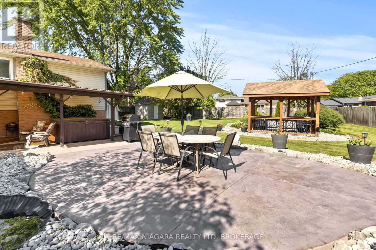4 Bedroom
2 Bathroom
1100 - 1500 sqft
Raised Bungalow
Central Air Conditioning
Forced Air
$659,000
Welcome to this stunning 3+1 bedroom, 2 full bathroom raised bungalow, ideally situated on one of Chippawas most charming and quiet streets just a short stroll from the water. This home is the total package, offering curb appeal, comfort, and an incredible park-like backyard straight out of a magazine.Inside, you'll find a bright, open-concept main floor with new kitchen appliances, stylish finishes, and an abundance of natural light. The fully finished lower level features oversized windows, an inviting gas fireplace, and a welcoming layout that feels nothing like a traditional basement perfect for extended family, guests, or cozy movie nights.Step outside and fall in love with the professionally landscaped gardens, tranquil pond, and cedar gazebo, creating a private oasis ideal for entertaining or unwinding in peace. The exterior is enhanced with Gemstone lighting, offering elegant and customizable lighting year-round. Additional highlights include an owned hot water heater (installed June 25, 2019), a high-efficiency furnace (installed June 17, 2022), central air conditioning, windows approximately 15 years old, and a roof estimated at 10/12 years old.This rare gem blends location, lifestyle, and long-term peace of mind. Whether you're enjoying a morning walk by the water or relaxing under the gazebo in your own private paradise, this Chippawa beauty is ready to welcome you home. (id:55499)
Open House
This property has open houses!
Starts at:
2:00 pm
Ends at:
4:00 pm
Property Details
|
MLS® Number
|
X12207845 |
|
Property Type
|
Single Family |
|
Community Name
|
223 - Chippawa |
|
Parking Space Total
|
4 |
Building
|
Bathroom Total
|
2 |
|
Bedrooms Above Ground
|
3 |
|
Bedrooms Below Ground
|
1 |
|
Bedrooms Total
|
4 |
|
Appliances
|
Dishwasher, Dryer, Stove, Washer, Refrigerator |
|
Architectural Style
|
Raised Bungalow |
|
Basement Type
|
Full |
|
Construction Style Attachment
|
Detached |
|
Cooling Type
|
Central Air Conditioning |
|
Foundation Type
|
Poured Concrete |
|
Heating Fuel
|
Natural Gas |
|
Heating Type
|
Forced Air |
|
Stories Total
|
1 |
|
Size Interior
|
1100 - 1500 Sqft |
|
Type
|
House |
|
Utility Water
|
Municipal Water |
Parking
Land
|
Acreage
|
No |
|
Sewer
|
Sanitary Sewer |
|
Size Depth
|
124 Ft ,10 In |
|
Size Frontage
|
49 Ft |
|
Size Irregular
|
49 X 124.9 Ft |
|
Size Total Text
|
49 X 124.9 Ft |
Rooms
| Level |
Type |
Length |
Width |
Dimensions |
|
Basement |
Family Room |
3.33 m |
7.55 m |
3.33 m x 7.55 m |
|
Basement |
Other |
3.66 m |
5.19 m |
3.66 m x 5.19 m |
|
Basement |
Bedroom 4 |
3.47 m |
5.79 m |
3.47 m x 5.79 m |
|
Basement |
Laundry Room |
3.52 m |
5.79 m |
3.52 m x 5.79 m |
|
Basement |
Utility Room |
2.79 m |
2.95 m |
2.79 m x 2.95 m |
|
Main Level |
Foyer |
2.15 m |
2.5 m |
2.15 m x 2.5 m |
|
Main Level |
Kitchen |
3.47 m |
3.69 m |
3.47 m x 3.69 m |
|
Main Level |
Living Room |
3.6 m |
7.03 m |
3.6 m x 7.03 m |
|
Main Level |
Dining Room |
3.48 m |
3.34 m |
3.48 m x 3.34 m |
|
Main Level |
Primary Bedroom |
3.37 m |
4.25 m |
3.37 m x 4.25 m |
|
Main Level |
Bedroom 2 |
3.61 m |
2.87 m |
3.61 m x 2.87 m |
|
Main Level |
Bedroom 3 |
2.55 m |
3.03 m |
2.55 m x 3.03 m |
https://www.realtor.ca/real-estate/28440887/8410-mundare-crescent-niagara-falls-chippawa-223-chippawa

