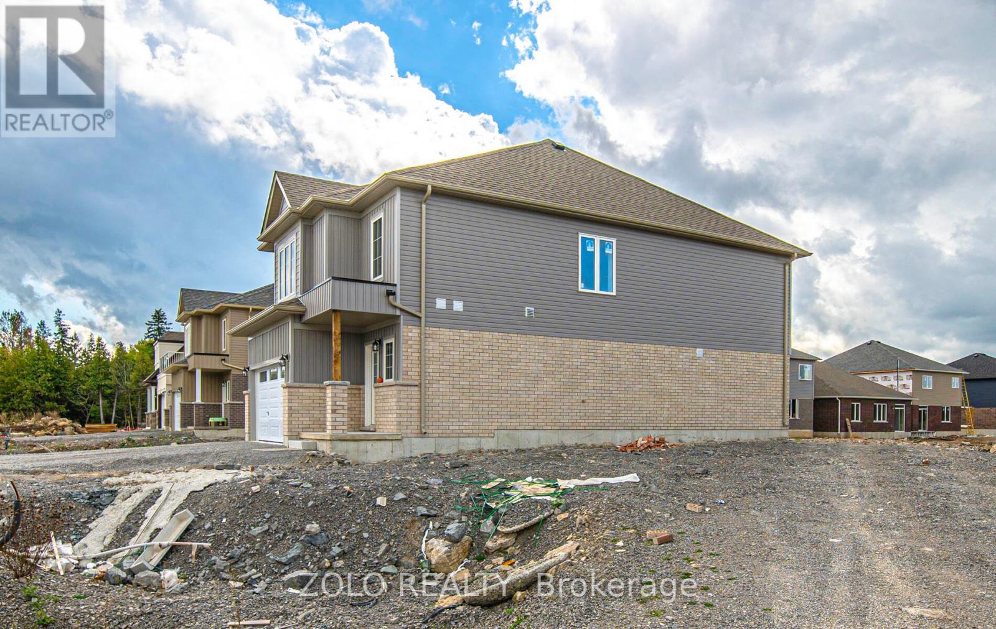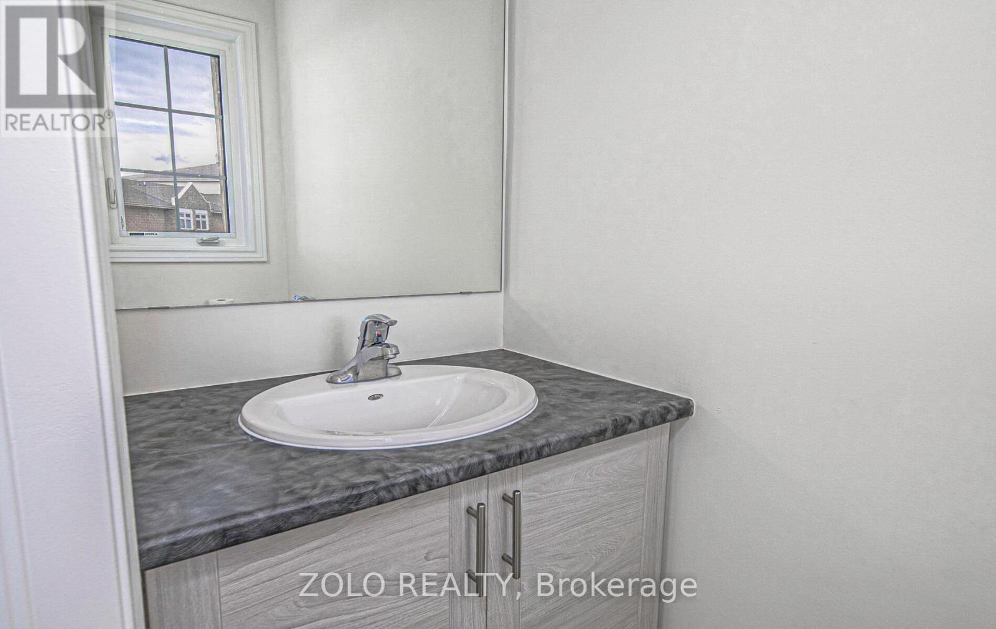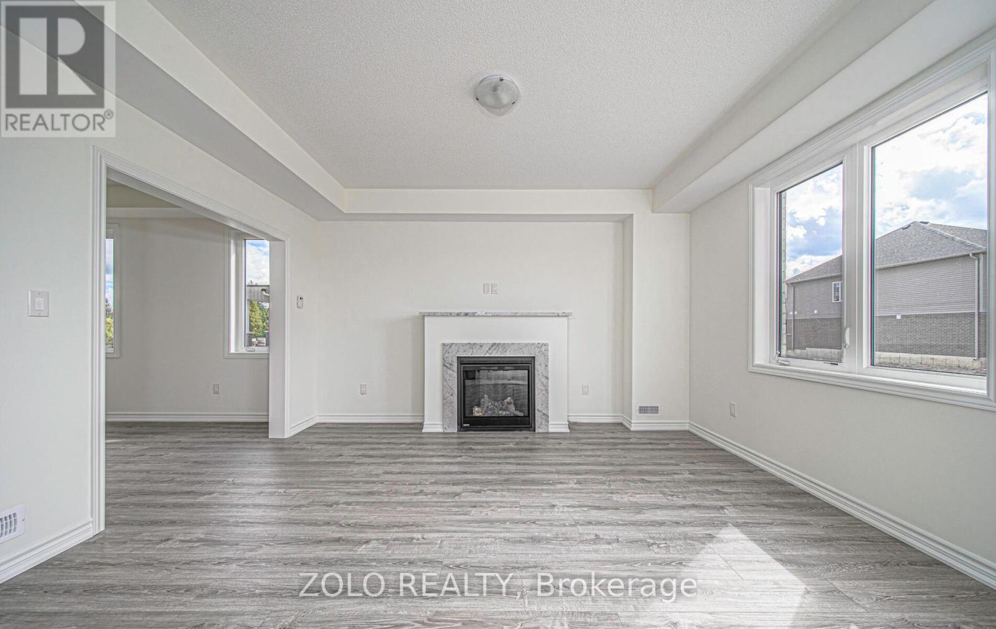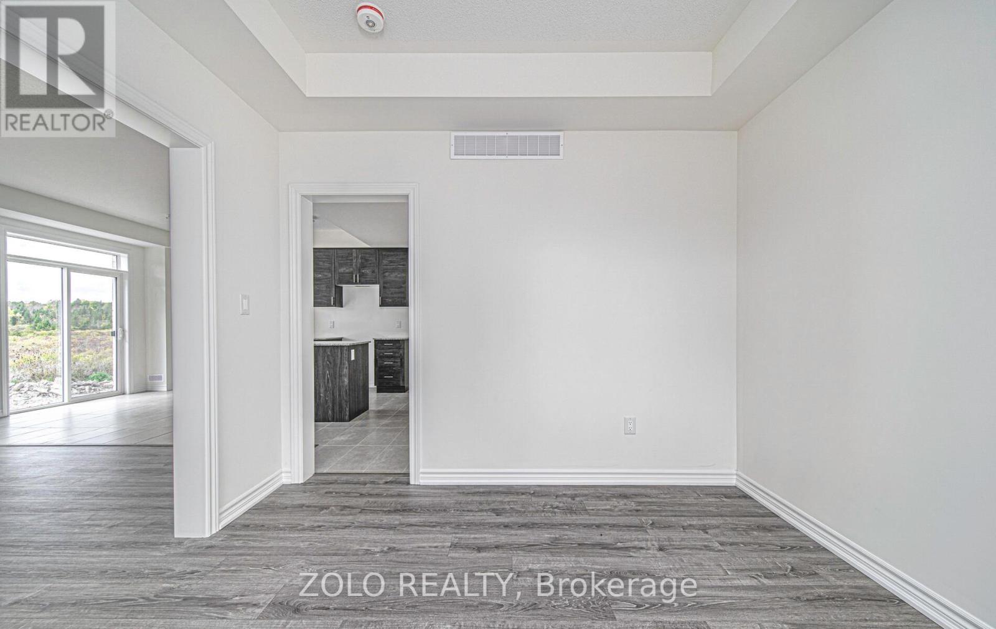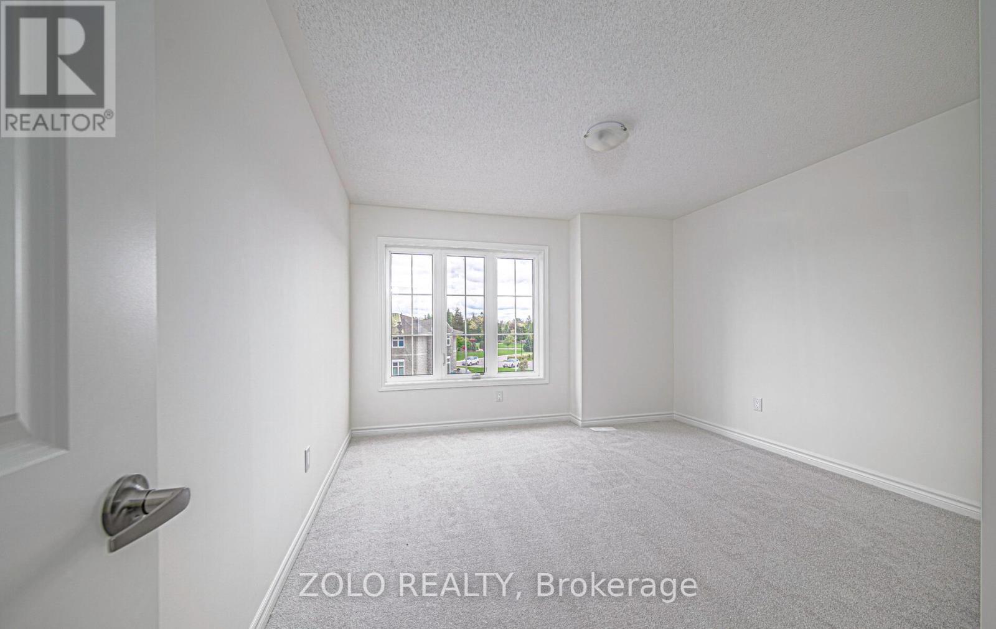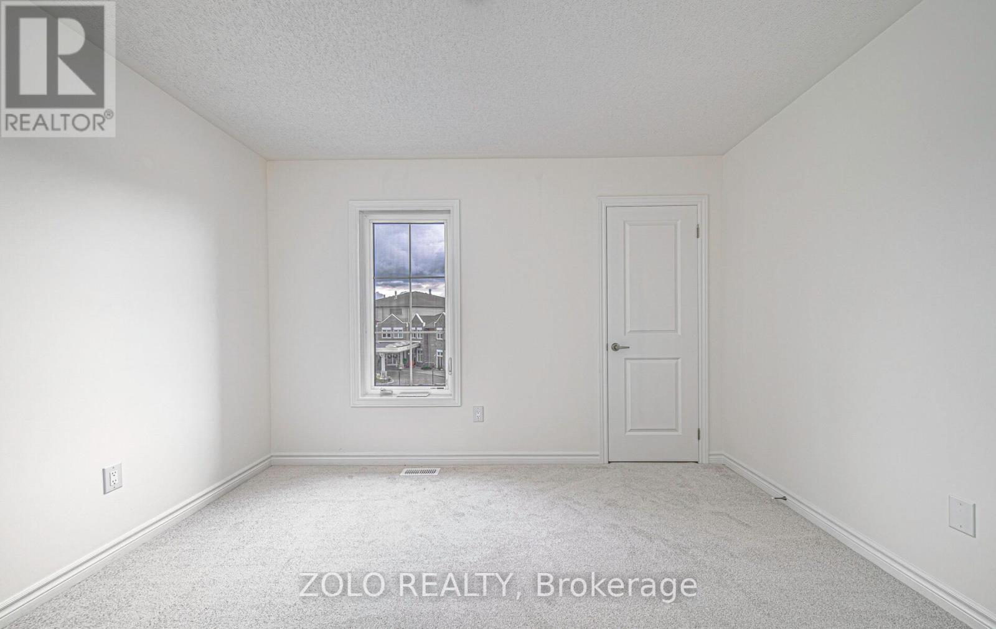84 Hillcroft Way Kawartha Lakes (Bobcaygeon), Ontario K0M 1A0
4 Bedroom
3 Bathroom
1500 - 2000 sqft
Fireplace
Central Air Conditioning
Forced Air
$2,850 Monthly
Charming Bobcaygeon, new 2 story home, move in today! Located in the new community development steps from Sturgeon Lake. Vega Model features 2,000 sq ft of living space - 4 bedrooms, 3 bathrooms. Open concept main floor spacious kitchen overlooks living room with fireplace and walks-out to backyard. Walking distance to downtown Bobcaygeon, parks, shopping, restaurants and more! (id:55499)
Property Details
| MLS® Number | X12149754 |
| Property Type | Single Family |
| Community Name | Bobcaygeon |
| Features | In Suite Laundry |
| Parking Space Total | 3 |
Building
| Bathroom Total | 3 |
| Bedrooms Above Ground | 4 |
| Bedrooms Total | 4 |
| Appliances | Water Heater, Dishwasher, Dryer, Stove, Washer, Refrigerator |
| Construction Style Attachment | Detached |
| Cooling Type | Central Air Conditioning |
| Exterior Finish | Vinyl Siding, Brick |
| Fireplace Present | Yes |
| Foundation Type | Concrete |
| Half Bath Total | 1 |
| Heating Fuel | Propane |
| Heating Type | Forced Air |
| Stories Total | 2 |
| Size Interior | 1500 - 2000 Sqft |
| Type | House |
| Utility Water | Municipal Water |
Parking
| Garage |
Land
| Acreage | No |
| Sewer | Sanitary Sewer |
Rooms
| Level | Type | Length | Width | Dimensions |
|---|---|---|---|---|
| Second Level | Primary Bedroom | 3.96 m | 3.9 m | 3.96 m x 3.9 m |
| Second Level | Bedroom 2 | 3.38 m | 3.47 m | 3.38 m x 3.47 m |
| Second Level | Bedroom 3 | 3.35 m | 3.35 m | 3.35 m x 3.35 m |
| Second Level | Bedroom 4 | 3.38 m | 3.47 m | 3.38 m x 3.47 m |
| Main Level | Kitchen | 2.93 m | 2.87 m | 2.93 m x 2.87 m |
| Main Level | Living Room | 4.45 m | 4.45 m | 4.45 m x 4.45 m |
| Main Level | Eating Area | 2.93 m | 2.99 m | 2.93 m x 2.99 m |
| Main Level | Dining Room | 3.29 m | 3.23 m | 3.29 m x 3.23 m |
https://www.realtor.ca/real-estate/28315717/84-hillcroft-way-kawartha-lakes-bobcaygeon-bobcaygeon
Interested?
Contact us for more information




