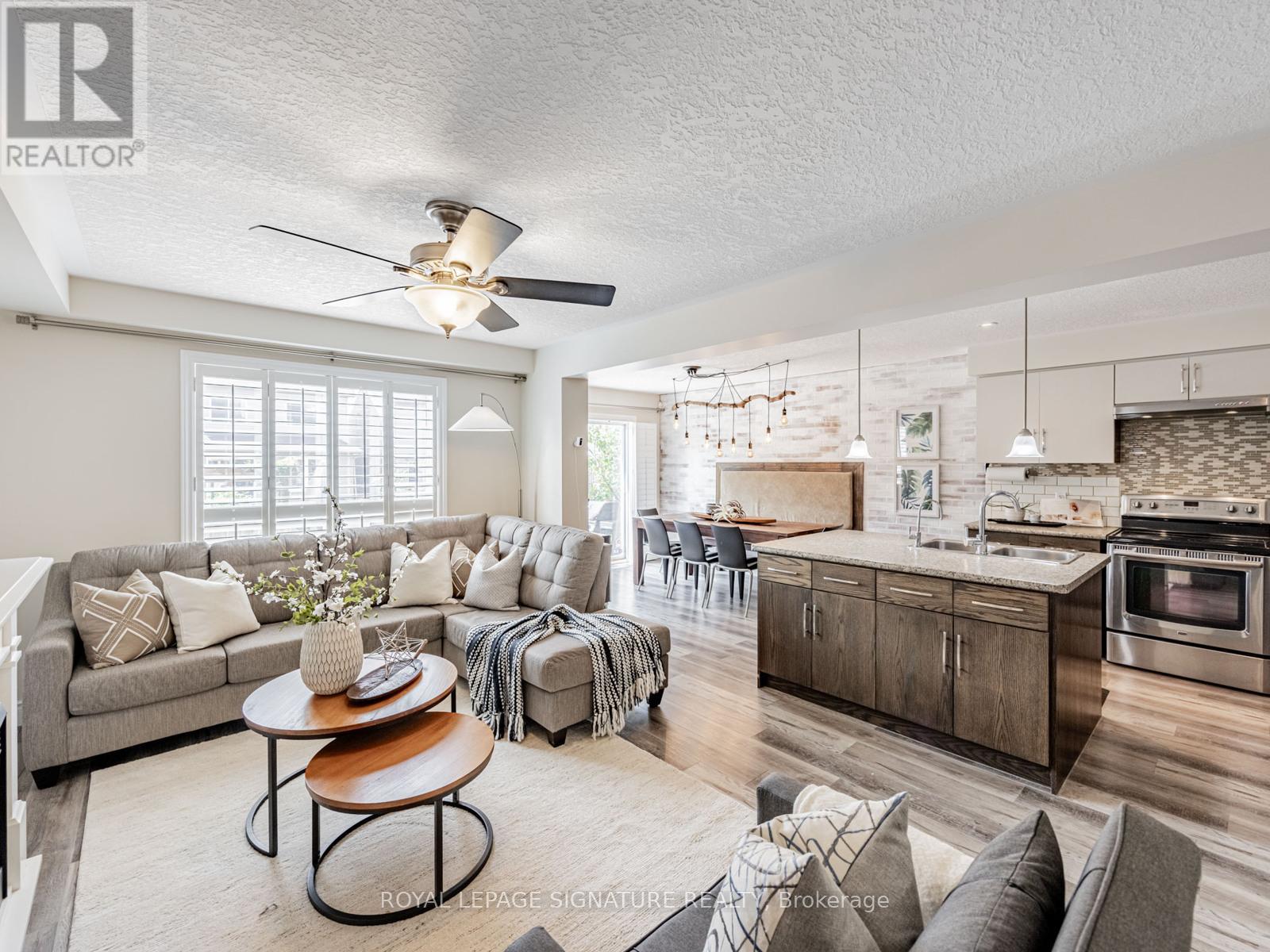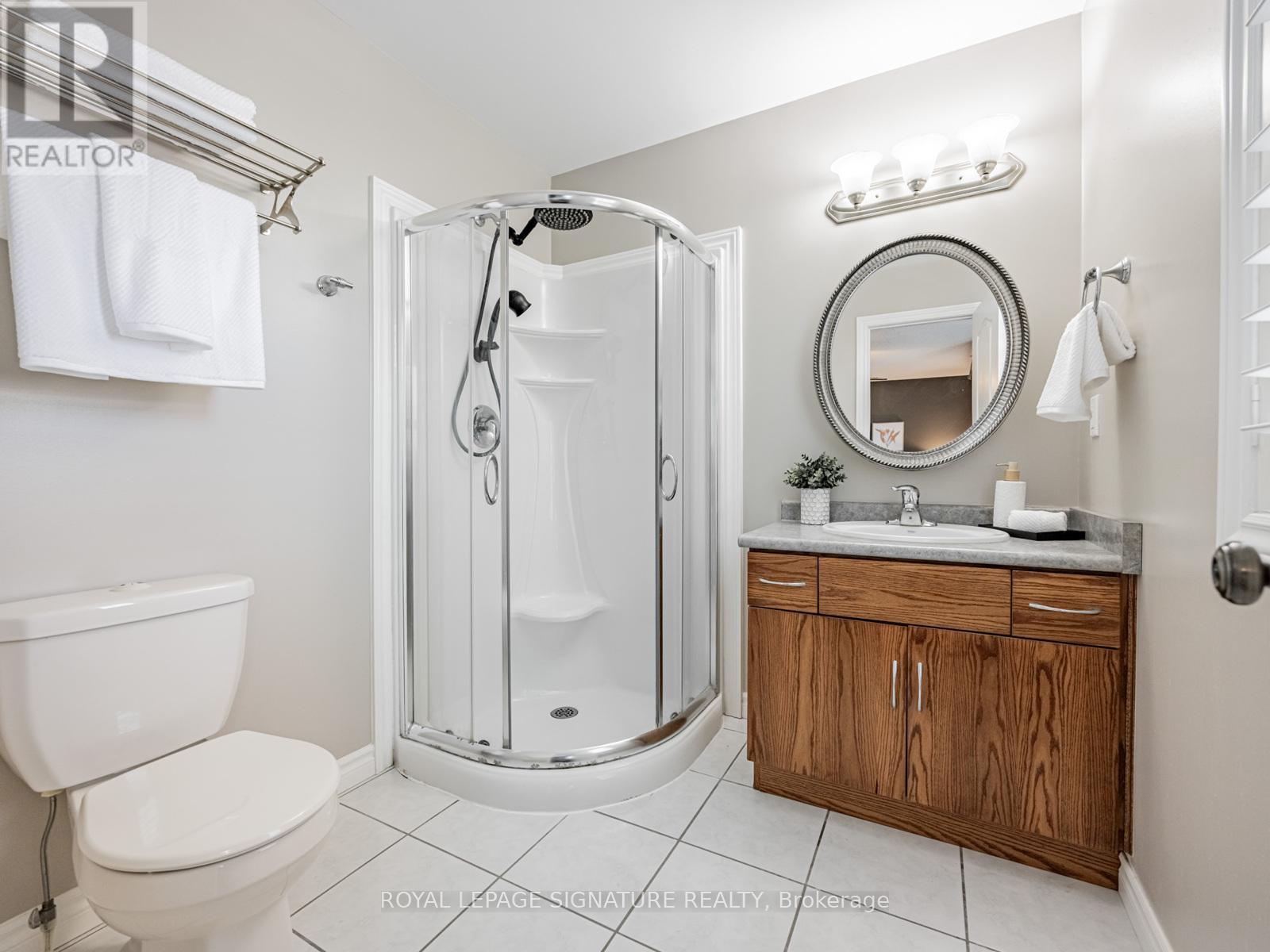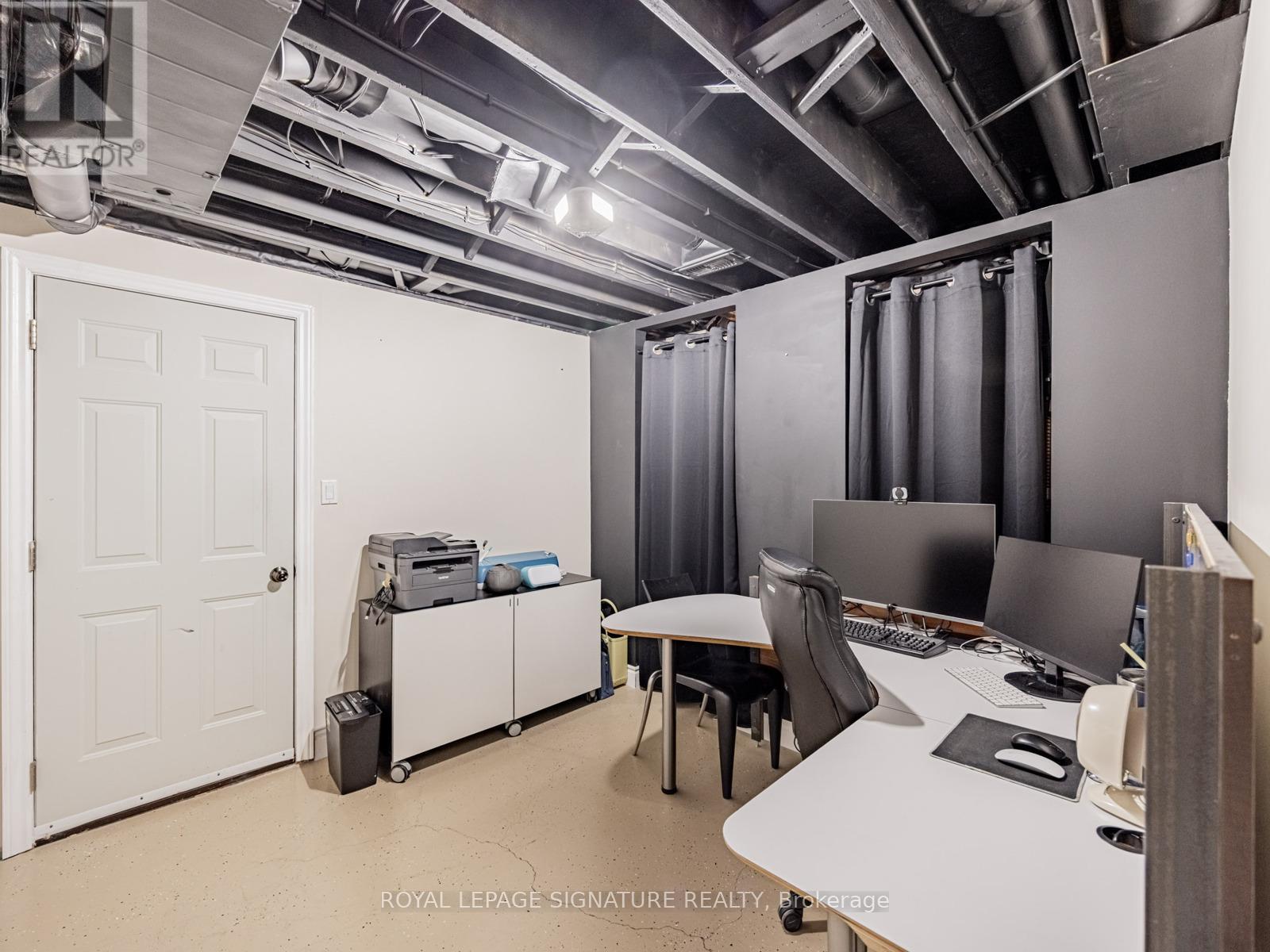3 Bedroom
3 Bathroom
1500 - 2000 sqft
Fireplace
Central Air Conditioning
Forced Air
$995,000
Welcome to this beautifully maintained 3-bedroom, 3-bathroom detached home in the highly desirable Pineridge neighbourhood of Guelph. Situated on a quiet, family-friendly street with no sidewalk, this property offers extra driveway parking and easier winter maintenance a rare and convenient feature!Inside, you'll find a bright and functional layout with spacious living and dining areas, a well-appointed kitchen, and large windows that let in plenty of natural light. The kitchen features a spacious island, providing ample counter space perfect for cooking together as afamily or hosting those big holiday meals. Upstairs, enjoy three generously sized bedrooms,including a primary suite with ensuite bath and walk-in closet.The home also boasts a double car garage, a private driveway with ample parking, and a fully fenced backyard perfect for kids, pets, and relaxing evenings outdoors. The finished basement offers flexible space, ideal for a rec room, home office, or playroom. Additional highlights include carpet-free flooring throughout and California shutters on all windows.Located just minutes from Highway 6 and the 401, and close to parks, top-rated schools,shopping, and all amenities, this home is an excellent starter opportunity in a well-established, family-oriented community.Don't miss your chance to own this detached home in Guelphs Pineridge perfect for buyers ready to settle into a wonderful neighbourhood.Recent upgrades include - Furnace (2023), Water Heater (2023), Air Conditioner (2021) (id:55499)
Property Details
|
MLS® Number
|
X12195978 |
|
Property Type
|
Single Family |
|
Community Name
|
Pineridge/Westminster Woods |
|
Amenities Near By
|
Public Transit, Schools |
|
Features
|
Ravine, Flat Site, Conservation/green Belt, Carpet Free, Sump Pump |
|
Parking Space Total
|
6 |
|
Structure
|
Deck, Porch |
Building
|
Bathroom Total
|
3 |
|
Bedrooms Above Ground
|
3 |
|
Bedrooms Total
|
3 |
|
Age
|
6 To 15 Years |
|
Amenities
|
Fireplace(s) |
|
Appliances
|
Garage Door Opener Remote(s), Central Vacuum, Water Heater, Water Meter, Water Softener, Dishwasher, Dryer, Stove, Washer, Refrigerator |
|
Basement Development
|
Finished |
|
Basement Type
|
N/a (finished) |
|
Construction Style Attachment
|
Detached |
|
Cooling Type
|
Central Air Conditioning |
|
Exterior Finish
|
Brick, Vinyl Siding |
|
Fire Protection
|
Smoke Detectors |
|
Fireplace Present
|
Yes |
|
Fireplace Total
|
1 |
|
Flooring Type
|
Vinyl, Concrete |
|
Foundation Type
|
Poured Concrete |
|
Half Bath Total
|
1 |
|
Heating Fuel
|
Electric |
|
Heating Type
|
Forced Air |
|
Stories Total
|
2 |
|
Size Interior
|
1500 - 2000 Sqft |
|
Type
|
House |
|
Utility Water
|
Municipal Water |
Parking
Land
|
Acreage
|
No |
|
Fence Type
|
Fenced Yard |
|
Land Amenities
|
Public Transit, Schools |
|
Sewer
|
Sanitary Sewer |
|
Size Depth
|
107 Ft ,4 In |
|
Size Frontage
|
36 Ft ,9 In |
|
Size Irregular
|
36.8 X 107.4 Ft |
|
Size Total Text
|
36.8 X 107.4 Ft|under 1/2 Acre |
|
Zoning Description
|
R.1b |
Rooms
| Level |
Type |
Length |
Width |
Dimensions |
|
Basement |
Office |
2.97 m |
2.79 m |
2.97 m x 2.79 m |
|
Basement |
Media |
5.05 m |
3.61 m |
5.05 m x 3.61 m |
|
Basement |
Exercise Room |
4.39 m |
2.9 m |
4.39 m x 2.9 m |
|
Main Level |
Living Room |
5.05 m |
3.38 m |
5.05 m x 3.38 m |
|
Main Level |
Dining Room |
7.03 m |
2.84 m |
7.03 m x 2.84 m |
|
Main Level |
Kitchen |
7.03 m |
2.84 m |
7.03 m x 2.84 m |
|
Main Level |
Bathroom |
1.6 m |
1.35 m |
1.6 m x 1.35 m |
|
Upper Level |
Primary Bedroom |
3.2 m |
4.5 m |
3.2 m x 4.5 m |
|
Upper Level |
Bedroom 2 |
4.42 m |
3.3 m |
4.42 m x 3.3 m |
|
Upper Level |
Bedroom 3 |
3.91 m |
3.28 m |
3.91 m x 3.28 m |
|
Upper Level |
Bathroom |
2.59 m |
2.54 m |
2.59 m x 2.54 m |
Utilities
|
Cable
|
Installed |
|
Electricity
|
Installed |
|
Sewer
|
Installed |
https://www.realtor.ca/real-estate/28415962/84-amsterdam-crescent-guelph-pineridgewestminster-woods-pineridgewestminster-woods




































