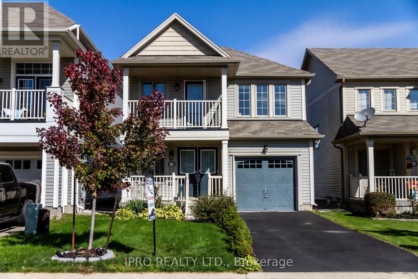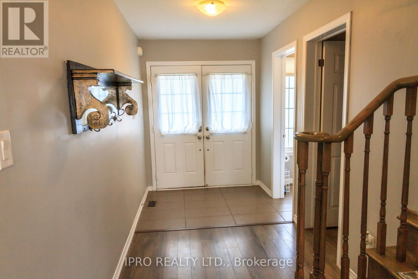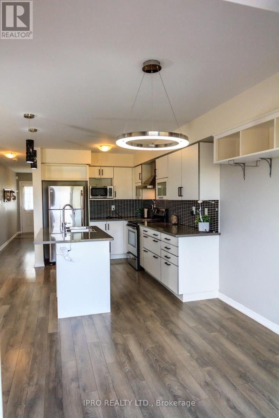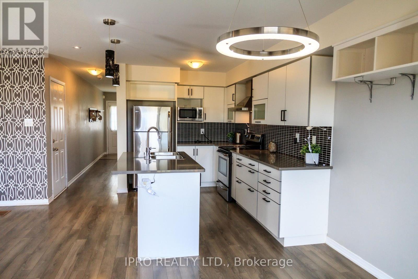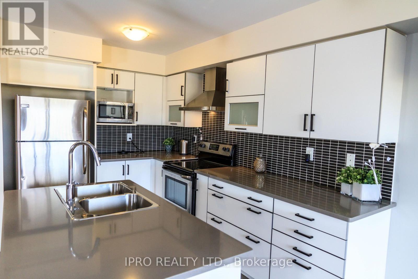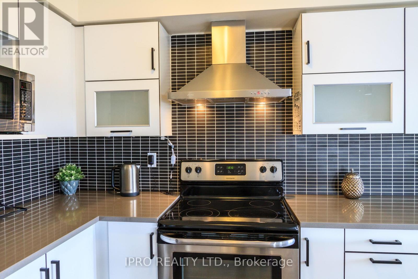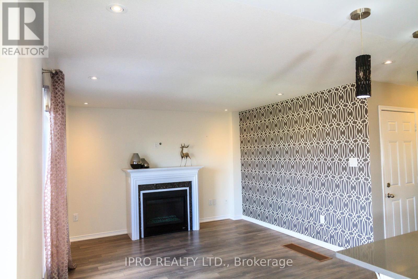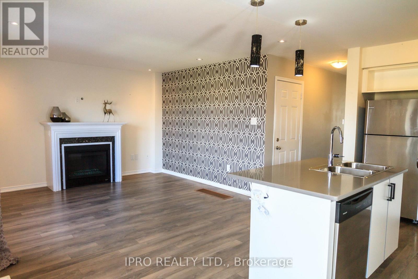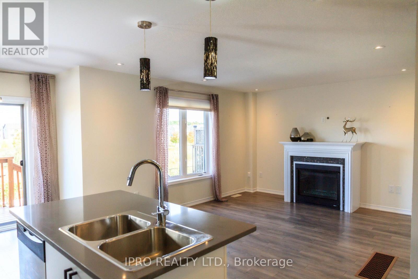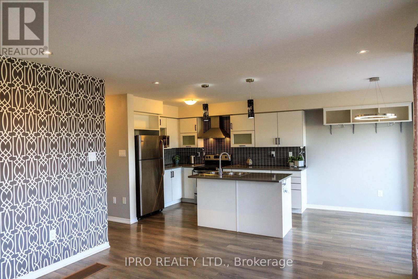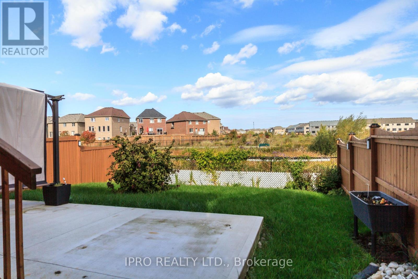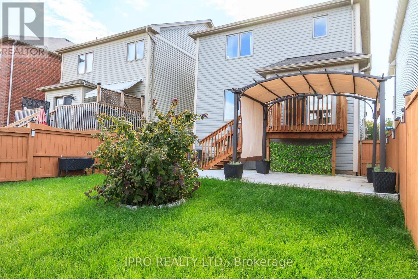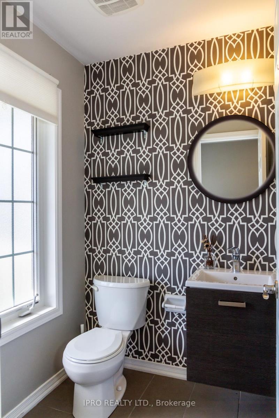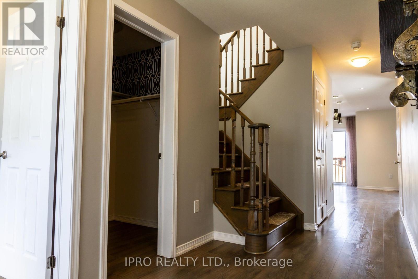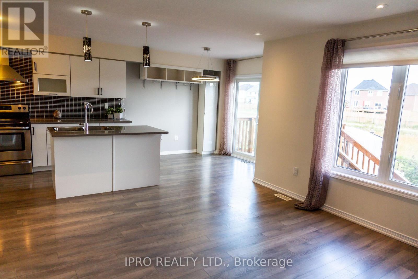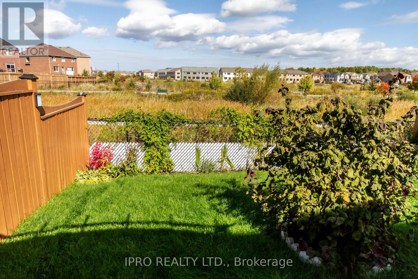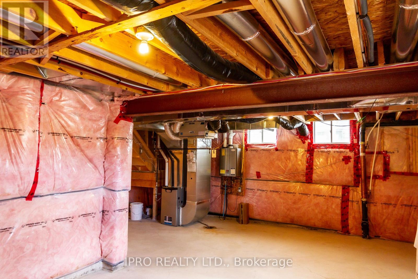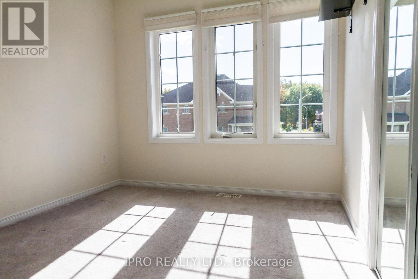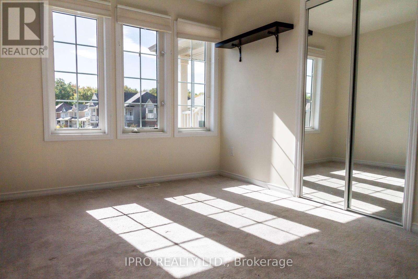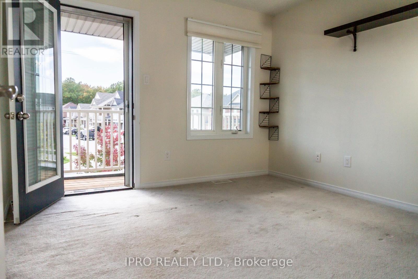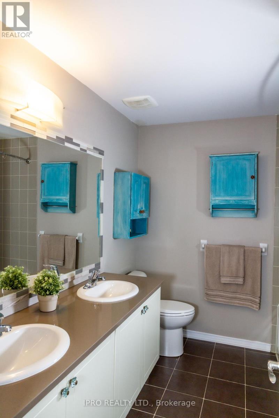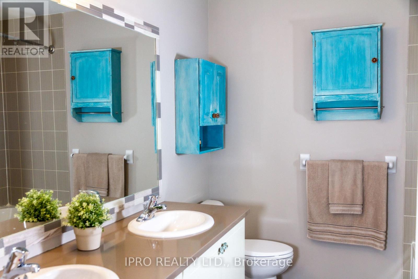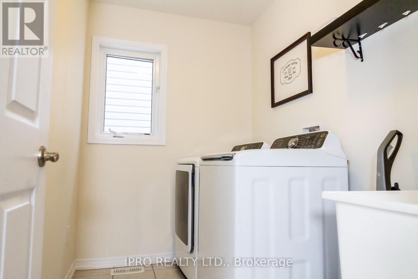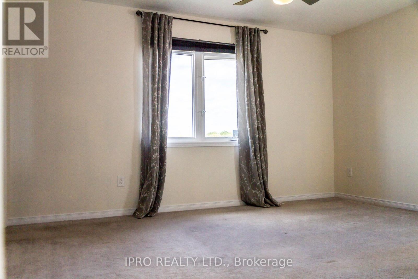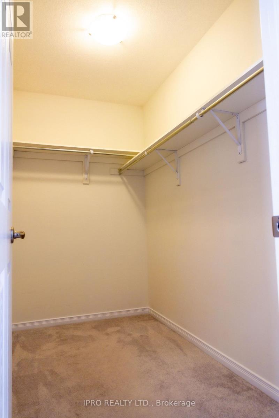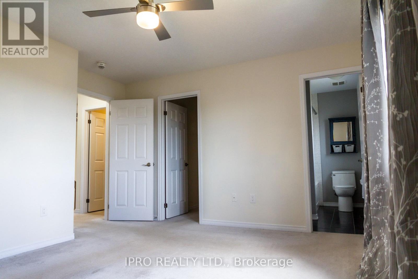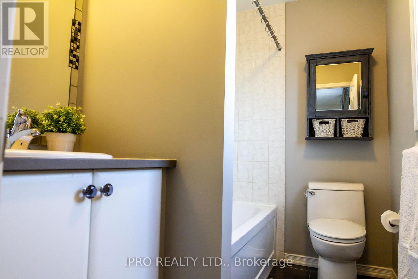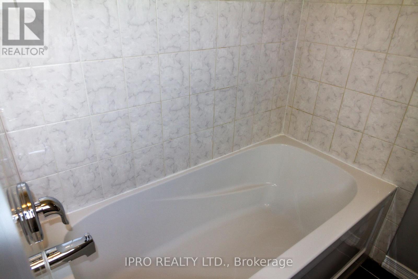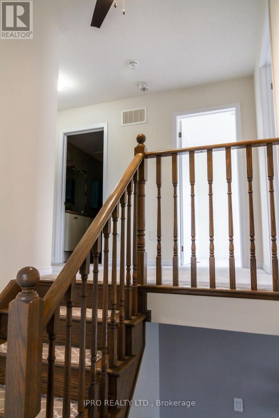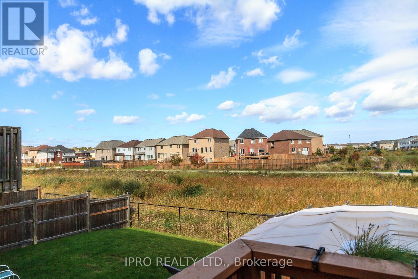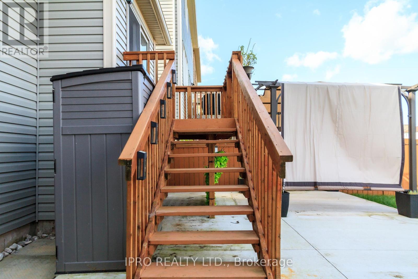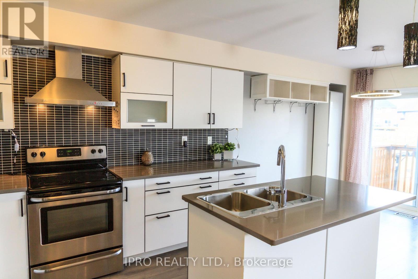3 Bedroom
3 Bathroom
1500 - 2000 sqft
Fireplace
Central Air Conditioning
Forced Air
$2,500 Monthly
Incredible Opportunity To Live In A Newer Home With Tasteful Design In A Great Family Neighbourhood! Backyard Facing WarrenWoods Recreational Trail. This Lovely 3 Bedroom Home Has Large Foyer, Fireplace In Living Rm, Open Concept Kitchen/Dining Access To ElevatedDeck And New 24X16 Concrete Patio, Fully Fenced Back Yard. Large Primary W/4 Pc Ensuite & Walk-In Closet. Main Bath 5 Pc, 2nd Floor LaundryRm, Quartz Counters Throughout. Conveniently Located Close To Qew Access, Cineplex, High Rating Schools, Community Center, Modern Shopping With National Brands, Short WalkTo The Amazing Heartland Forest. (id:55499)
Property Details
|
MLS® Number
|
X12187591 |
|
Property Type
|
Single Family |
|
Community Name
|
222 - Brown |
|
Parking Space Total
|
3 |
Building
|
Bathroom Total
|
3 |
|
Bedrooms Above Ground
|
3 |
|
Bedrooms Total
|
3 |
|
Age
|
6 To 15 Years |
|
Appliances
|
Garage Door Opener Remote(s) |
|
Basement Development
|
Unfinished |
|
Basement Type
|
N/a (unfinished) |
|
Construction Style Attachment
|
Detached |
|
Cooling Type
|
Central Air Conditioning |
|
Exterior Finish
|
Vinyl Siding |
|
Fireplace Present
|
Yes |
|
Flooring Type
|
Laminate, Tile |
|
Foundation Type
|
Poured Concrete |
|
Half Bath Total
|
1 |
|
Heating Fuel
|
Natural Gas |
|
Heating Type
|
Forced Air |
|
Stories Total
|
2 |
|
Size Interior
|
1500 - 2000 Sqft |
|
Type
|
House |
|
Utility Water
|
Municipal Water |
Parking
Land
|
Acreage
|
No |
|
Sewer
|
Sanitary Sewer |
Rooms
| Level |
Type |
Length |
Width |
Dimensions |
|
Second Level |
Primary Bedroom |
4.34 m |
3.96 m |
4.34 m x 3.96 m |
|
Second Level |
Bedroom 2 |
3.35 m |
3.2 m |
3.35 m x 3.2 m |
|
Second Level |
Bedroom 3 |
3.76 m |
2.74 m |
3.76 m x 2.74 m |
|
Second Level |
Laundry Room |
2.7 m |
2.1 m |
2.7 m x 2.1 m |
|
Ground Level |
Living Room |
4.34 m |
3.73 m |
4.34 m x 3.73 m |
|
Ground Level |
Dining Room |
6.1 m |
2.79 m |
6.1 m x 2.79 m |
|
Ground Level |
Kitchen |
6.1 m |
2.79 m |
6.1 m x 2.79 m |
|
Ground Level |
Foyer |
3.35 m |
1.91 m |
3.35 m x 1.91 m |
https://www.realtor.ca/real-estate/28398115/8309-tulip-tree-drive-niagara-falls-brown-222-brown

