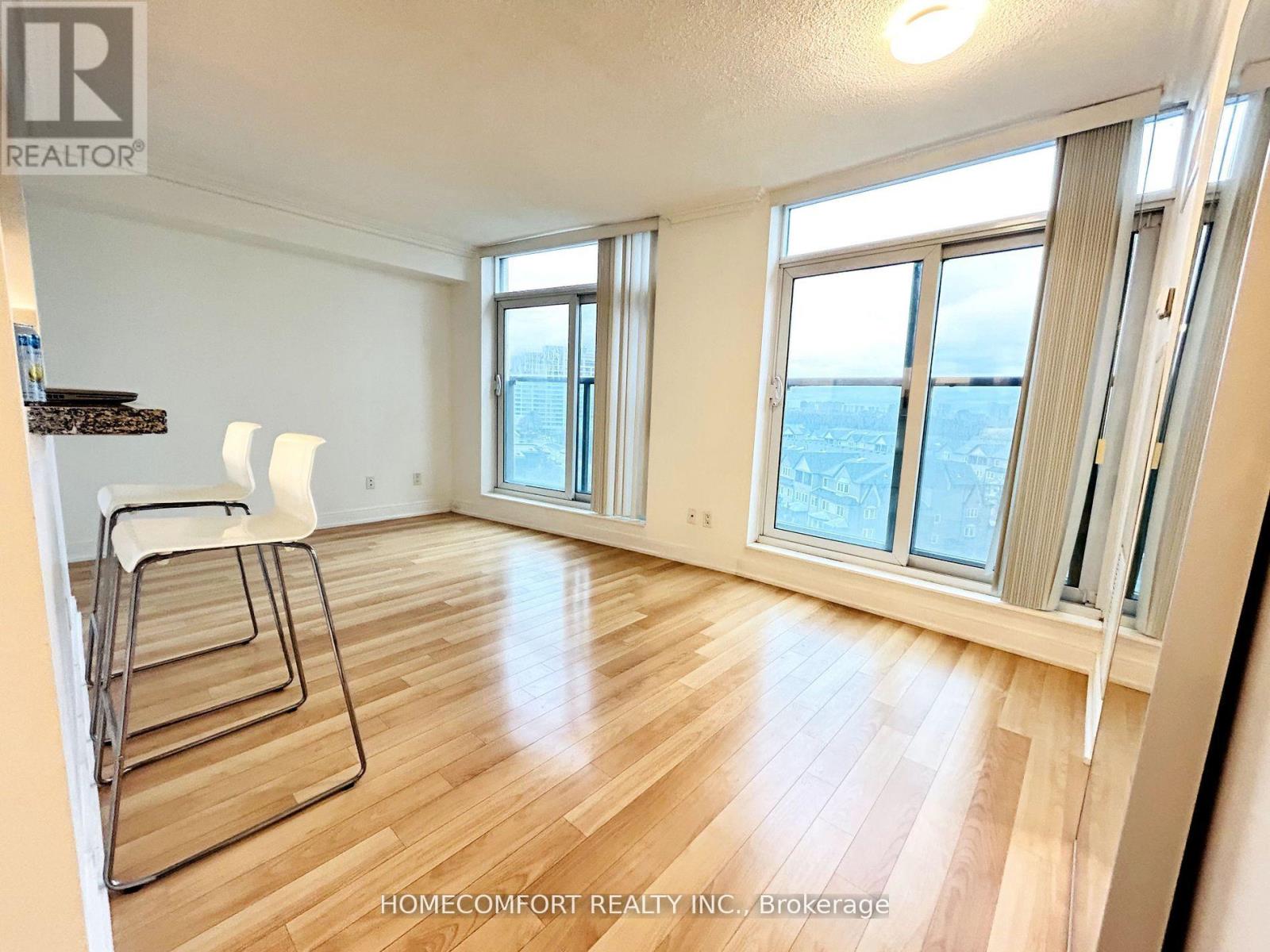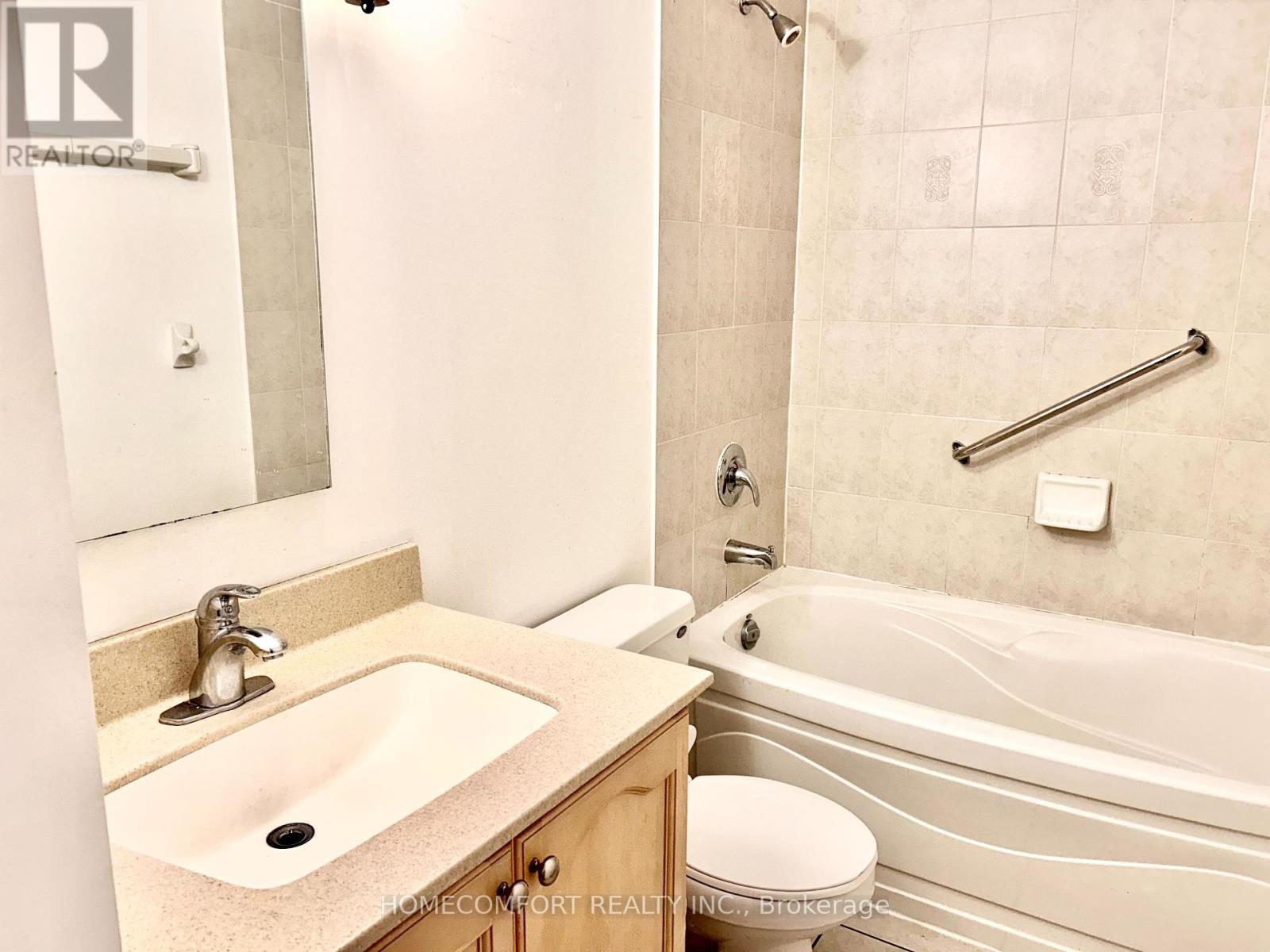823 - 238 Bonis Avenue Toronto (Tam O'shanter-Sullivan), Ontario M1T 3W7
1 Bedroom
1 Bathroom
500 - 599 sqft
Central Air Conditioning
Forced Air
$450,000Maintenance, Heat, Water, Common Area Maintenance, Parking, Insurance
$474.54 Monthly
Maintenance, Heat, Water, Common Area Maintenance, Parking, Insurance
$474.54 MonthlyLuxurious Condo By Tridel "Legends At Tam O'Shanter". 1 bedroom with 1 parking and 1 locker. Lots of natural light. Beautiful North West Exposure. Granite Countertop With Breakfast Bar. 3 floor-to-ceiling windows. Excellent facilities include an Exercise Room, Indoor Pool, Party Room, Sauna, and 24-hour Concierge. Super convenient location, Steps to TTC, Library, Agincourt Mall, Walmart, No Frills, Shoppers Drug Mart, LCBO, Beer Store, Restaurant, Medical building, Go Transit. Close to Tam O'Shanter golf court, tennis court, free Toronto community centre, school, and HWY 401. (id:55499)
Property Details
| MLS® Number | E12118643 |
| Property Type | Single Family |
| Community Name | Tam O'Shanter-Sullivan |
| Community Features | Pet Restrictions |
| Features | Balcony |
| Parking Space Total | 1 |
Building
| Bathroom Total | 1 |
| Bedrooms Above Ground | 1 |
| Bedrooms Total | 1 |
| Amenities | Exercise Centre, Party Room, Visitor Parking, Sauna, Storage - Locker |
| Appliances | Dishwasher, Dryer, Stove, Washer, Window Coverings, Refrigerator |
| Cooling Type | Central Air Conditioning |
| Exterior Finish | Concrete |
| Flooring Type | Laminate, Ceramic, Carpeted |
| Heating Fuel | Natural Gas |
| Heating Type | Forced Air |
| Size Interior | 500 - 599 Sqft |
| Type | Apartment |
Parking
| Underground | |
| No Garage |
Land
| Acreage | No |
Rooms
| Level | Type | Length | Width | Dimensions |
|---|---|---|---|---|
| Flat | Living Room | 4.88 m | 3.05 m | 4.88 m x 3.05 m |
| Flat | Dining Room | 4.88 m | 3.05 m | 4.88 m x 3.05 m |
| Flat | Kitchen | 2.28 m | 2.23 m | 2.28 m x 2.23 m |
| Flat | Bedroom | 3.35 m | 2.82 m | 3.35 m x 2.82 m |
Interested?
Contact us for more information



















