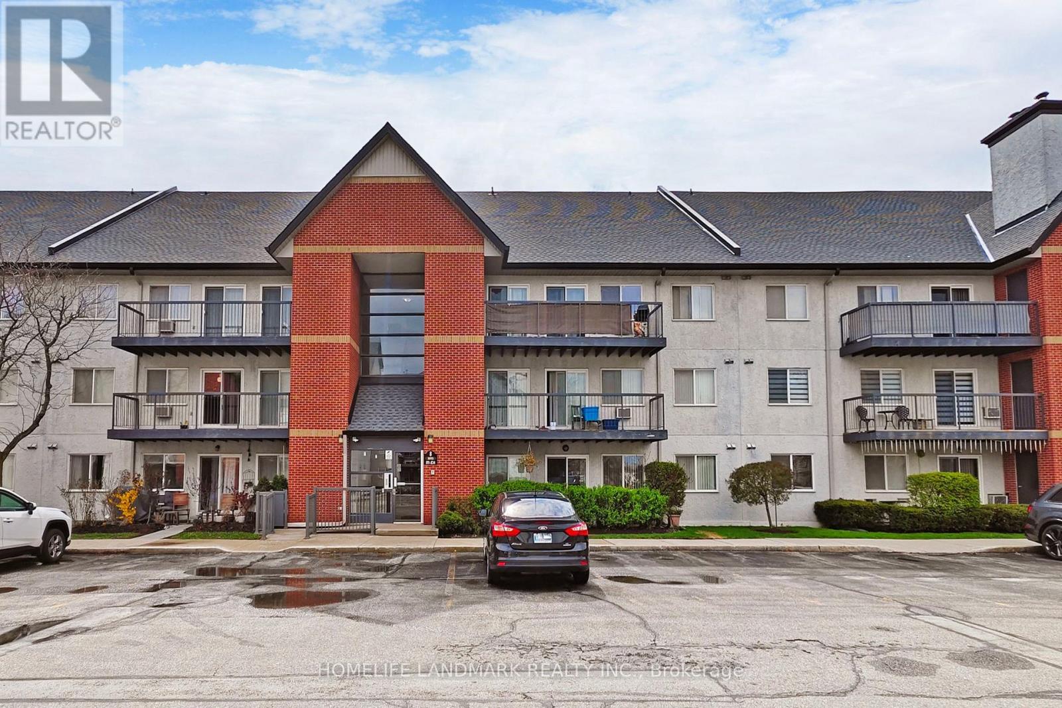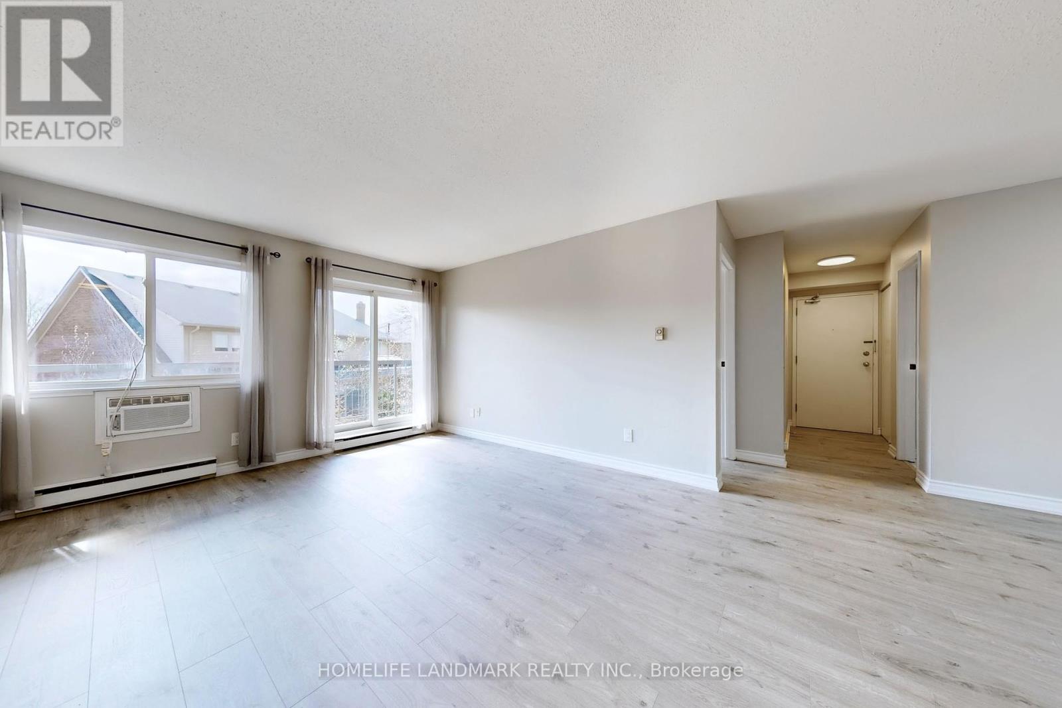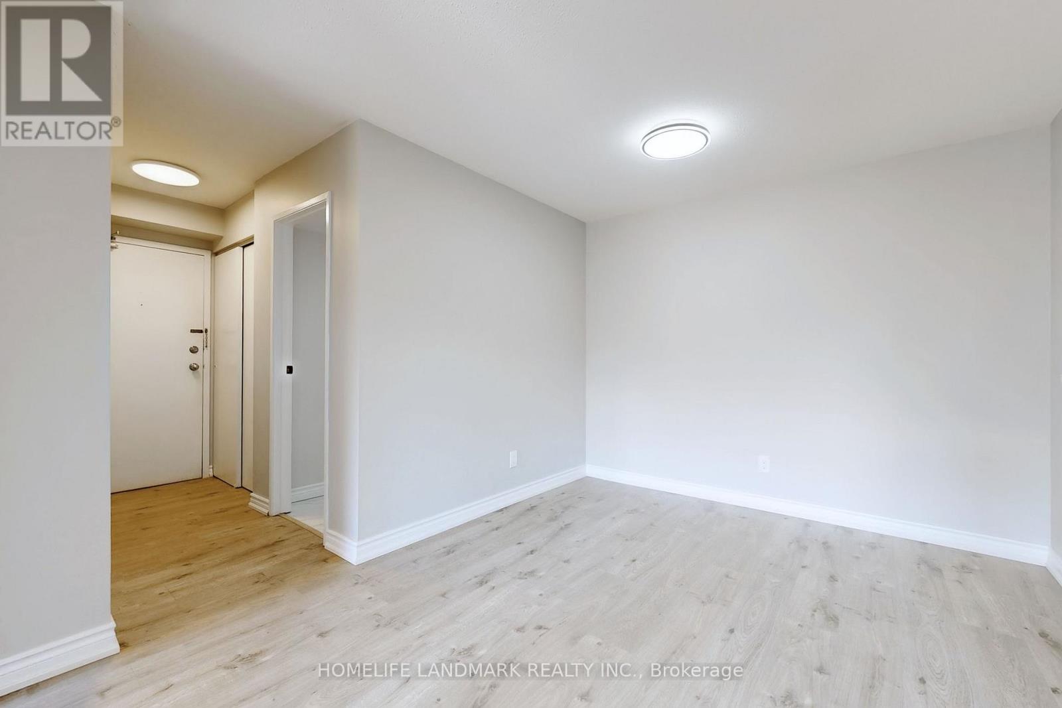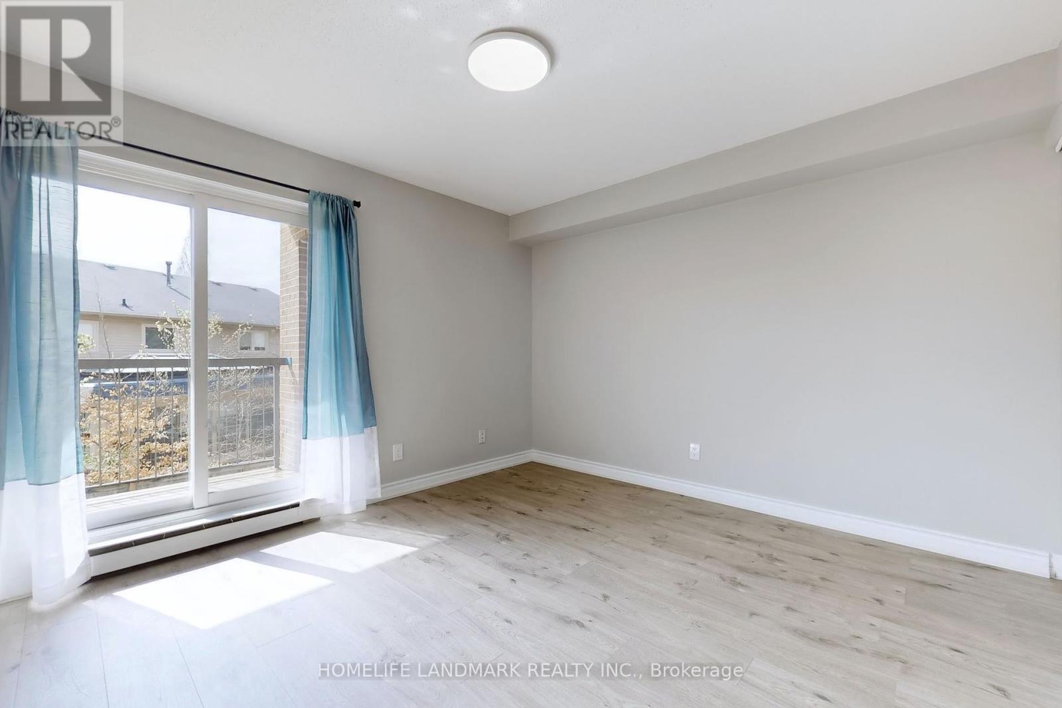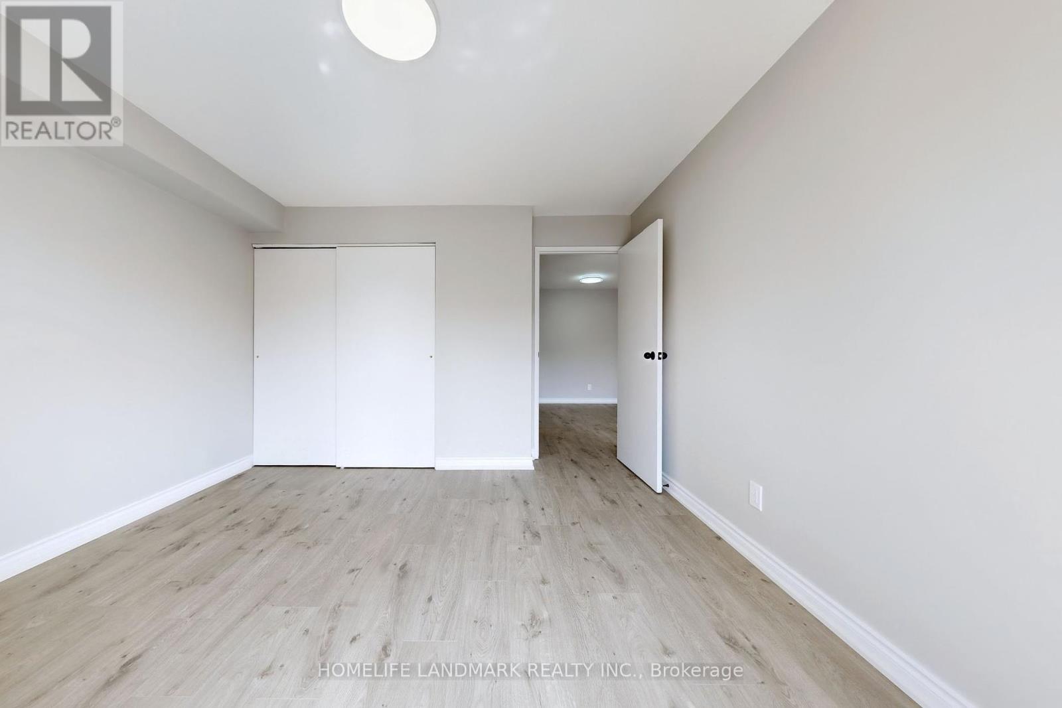823 - 1450 Glen Abbey Gate Oakville (Ga Glen Abbey), Ontario L6M 2V7
$579,900Maintenance, Common Area Maintenance, Insurance, Parking, Water
$595.81 Monthly
Maintenance, Common Area Maintenance, Insurance, Parking, Water
$595.81 MonthlyA must see! welcome to this a beautifully updated 2-bedroom, 2-bathroom condo situated in the sought-after Glen Abbey Village complex. The unit features a spacious open-concept layout, ideal for both entertaining and everyday living. NEW renovations include new laminate flooring, fresh paint throughout, new lighting fixtures, giving the home a modern and inviting feel. The kitchen is equipped with a convenient breakfast bar, 2 yrs old stainless steel appliances, and the dining area flows seamlessly into the living space, creating a warm and functional environment. Extra Storage room on Terrace. Ready for move in! Families will appreciate the proximity to top-ranked schools, notably Abbey Park High School, located just steps away at 1455 Glen Abbey Gate. Easy access to parks, trails, shopping centers, and major highways, making it a convenient and desirable place to live. (id:55499)
Property Details
| MLS® Number | W12132422 |
| Property Type | Single Family |
| Community Name | 1007 - GA Glen Abbey |
| Amenities Near By | Hospital, Public Transit, Schools |
| Community Features | Pet Restrictions, Community Centre |
| Features | Balcony, Carpet Free, In Suite Laundry |
| Parking Space Total | 1 |
Building
| Bathroom Total | 2 |
| Bedrooms Above Ground | 2 |
| Bedrooms Total | 2 |
| Age | 16 To 30 Years |
| Appliances | Dishwasher, Dryer, Stove, Washer, Window Coverings, Refrigerator |
| Cooling Type | Window Air Conditioner |
| Exterior Finish | Stucco |
| Flooring Type | Laminate |
| Heating Fuel | Electric |
| Heating Type | Baseboard Heaters |
| Size Interior | 900 - 999 Sqft |
| Type | Apartment |
Parking
| Underground | |
| Garage |
Land
| Acreage | No |
| Land Amenities | Hospital, Public Transit, Schools |
Rooms
| Level | Type | Length | Width | Dimensions |
|---|---|---|---|---|
| Main Level | Living Room | 3.87 m | 2.92 m | 3.87 m x 2.92 m |
| Main Level | Dining Room | 2.71 m | 3.13 m | 2.71 m x 3.13 m |
| Main Level | Kitchen | 2.7 m | 2.5 m | 2.7 m x 2.5 m |
| Main Level | Primary Bedroom | 3.8 m | 2.9 m | 3.8 m x 2.9 m |
| Main Level | Bedroom 2 | 3.3 m | 3.9 m | 3.3 m x 3.9 m |
Interested?
Contact us for more information

