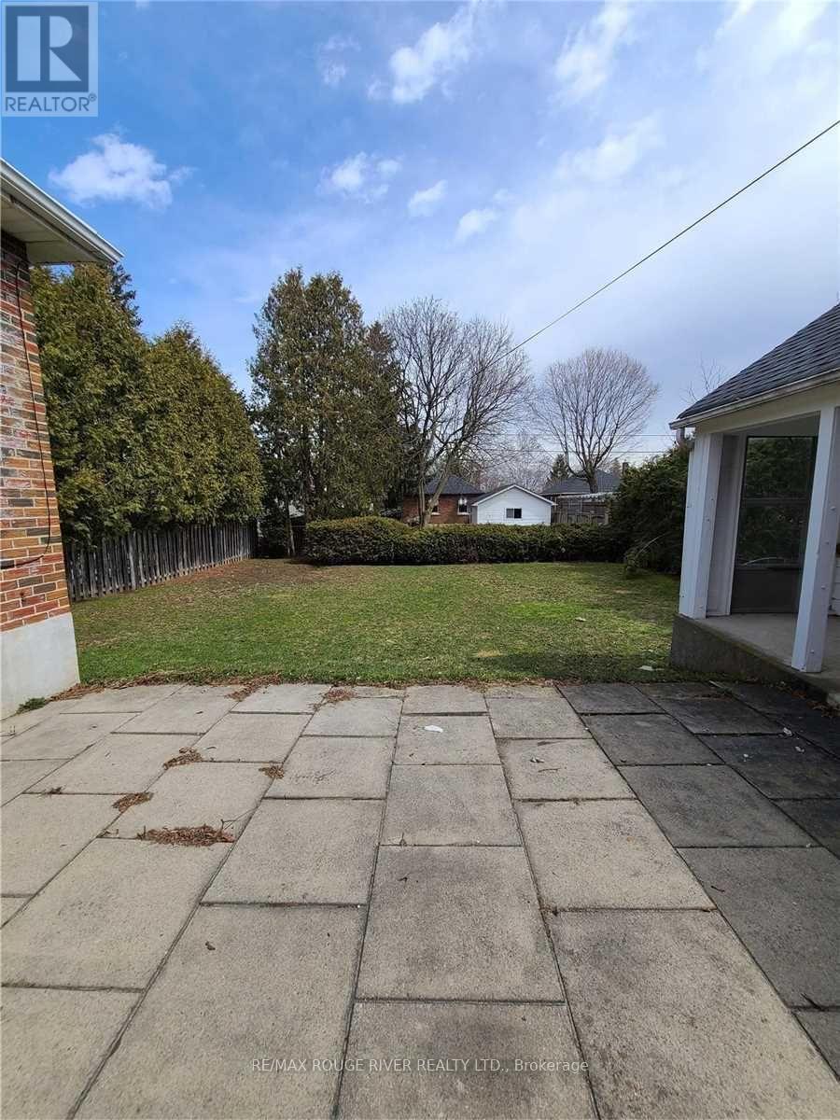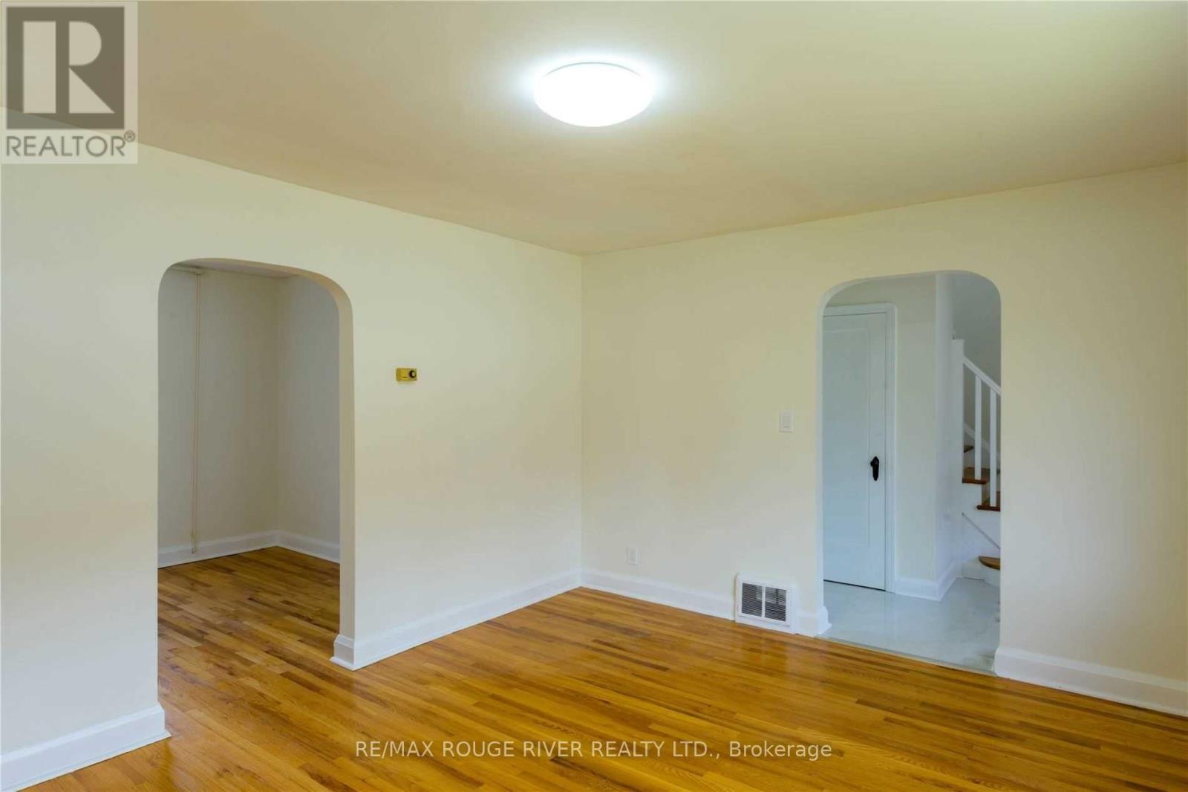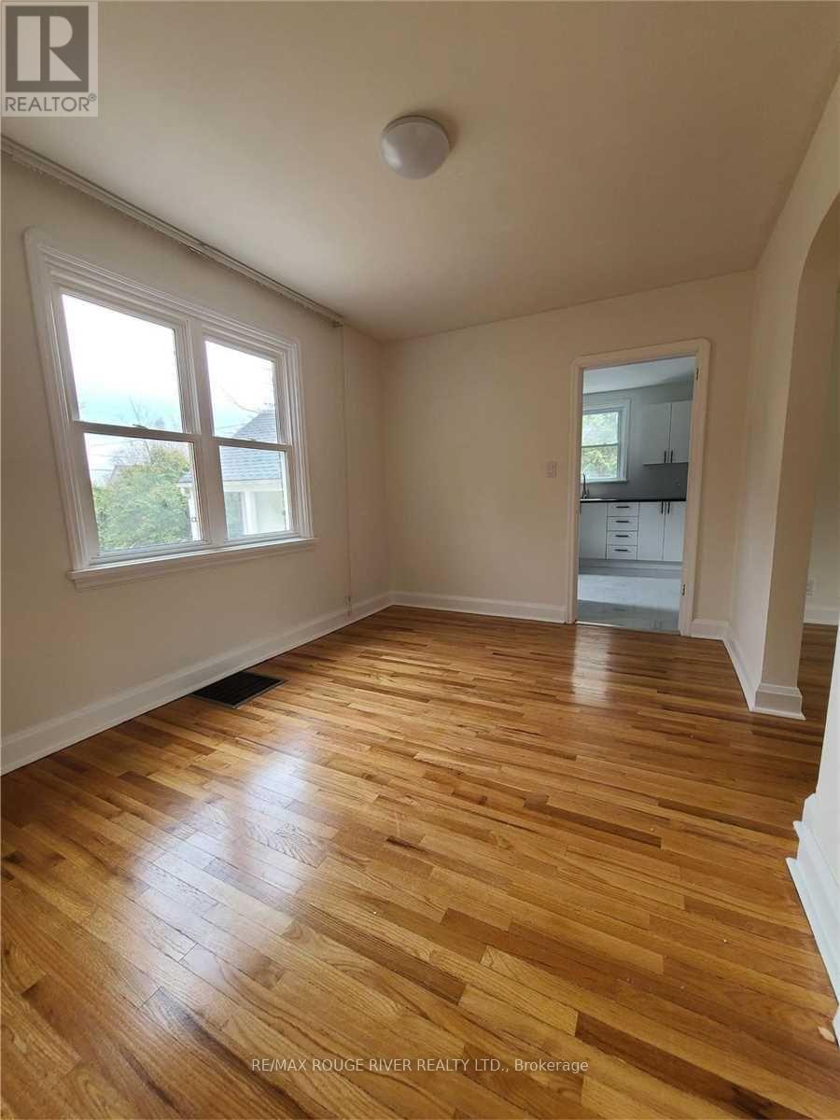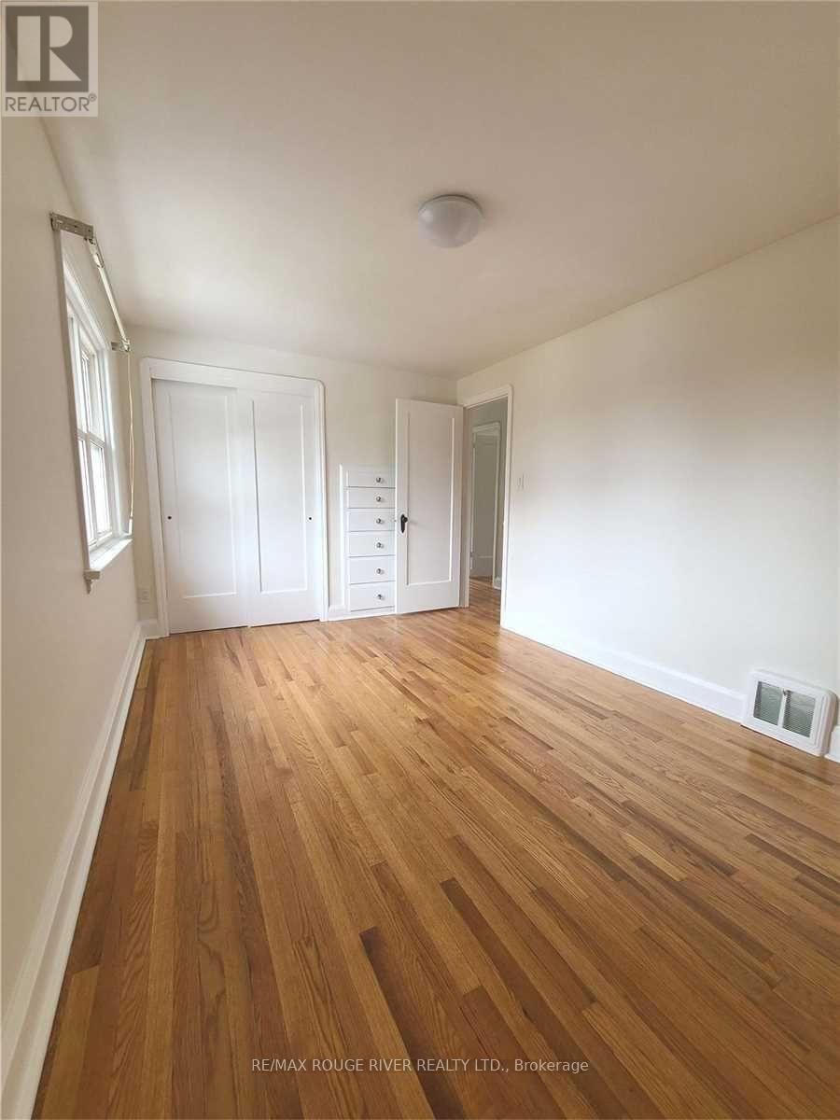821 Mary Street Oshawa (Centennial), Ontario L1G 5G5
5 Bedroom
3 Bathroom
Central Air Conditioning
Forced Air
$3,700 Monthly
Truly A Must See Stunning Detached Home! This Newly Renovated 4 Bedroom, Plus 1 Den Home Is Complete With Formal Living Room, Dining Room, Laundry Room And Kitchen With Walk Out To Patio. This Home Comes With 4 Generous Bedrooms Plus 1 Den, Complete With Two 3Pc. Bathrooms. Modern Kitchen And Stainless Steel Appliances ***Fridge, Stove, Washer And Dryer***. Parking Is Included. Located In A Very Quiet Well Established North Oshawa Neighborhood, It Is Just Steps Away From Durham Transit Routes. (id:55499)
Property Details
| MLS® Number | E12119445 |
| Property Type | Single Family |
| Community Name | Centennial |
| Features | Carpet Free |
| Parking Space Total | 3 |
Building
| Bathroom Total | 3 |
| Bedrooms Above Ground | 4 |
| Bedrooms Below Ground | 1 |
| Bedrooms Total | 5 |
| Appliances | Dryer, Stove, Washer, Refrigerator |
| Basement Development | Unfinished |
| Basement Type | N/a (unfinished) |
| Construction Style Attachment | Detached |
| Cooling Type | Central Air Conditioning |
| Exterior Finish | Brick |
| Heating Fuel | Natural Gas |
| Heating Type | Forced Air |
| Stories Total | 2 |
| Type | House |
| Utility Water | Municipal Water |
Parking
| Detached Garage | |
| Garage |
Land
| Acreage | No |
| Sewer | Sanitary Sewer |
| Size Depth | 126 Ft |
| Size Frontage | 56 Ft |
| Size Irregular | 56 X 126 Ft |
| Size Total Text | 56 X 126 Ft |
Rooms
| Level | Type | Length | Width | Dimensions |
|---|---|---|---|---|
| Second Level | Bathroom | Measurements not available | ||
| Second Level | Bedroom 2 | 14.24 m | 9.15 m | 14.24 m x 9.15 m |
| Second Level | Bedroom 3 | 11.52 m | 10.99 m | 11.52 m x 10.99 m |
| Second Level | Bedroom 4 | Measurements not available | ||
| Basement | Bathroom | Measurements not available | ||
| Main Level | Laundry Room | Measurements not available | ||
| Main Level | Living Room | 14.99 m | 11.52 m | 14.99 m x 11.52 m |
| Main Level | Kitchen | 10.99 m | 8.99 m | 10.99 m x 8.99 m |
| Main Level | Dining Room | 12.99 m | 8.99 m | 12.99 m x 8.99 m |
| Main Level | Primary Bedroom | 14.01 m | 12.5 m | 14.01 m x 12.5 m |
| Main Level | Bathroom | Measurements not available | ||
| Main Level | Den | 10.83 m | 9.15 m | 10.83 m x 9.15 m |
https://www.realtor.ca/real-estate/28249745/821-mary-street-oshawa-centennial-centennial
Interested?
Contact us for more information


























