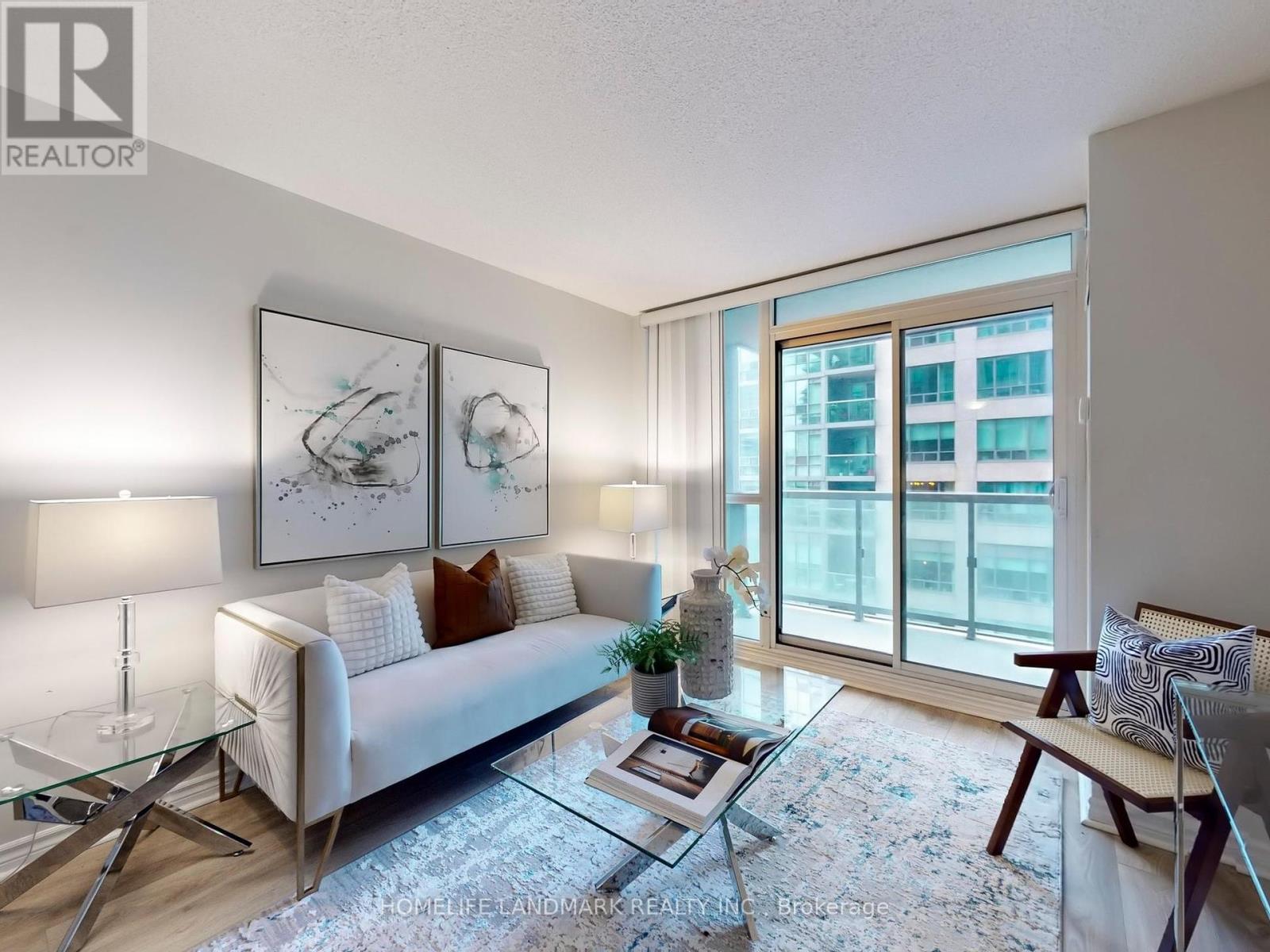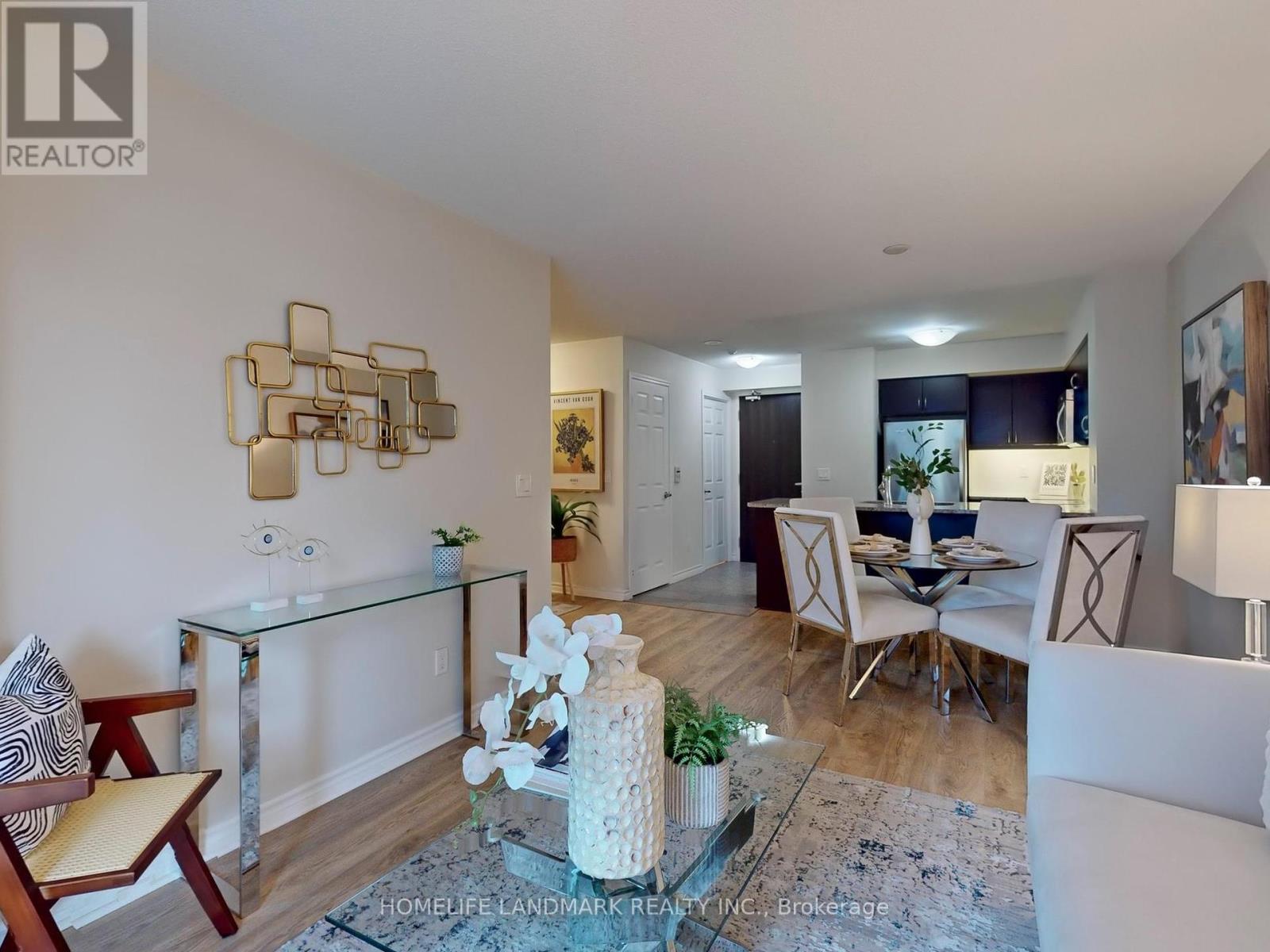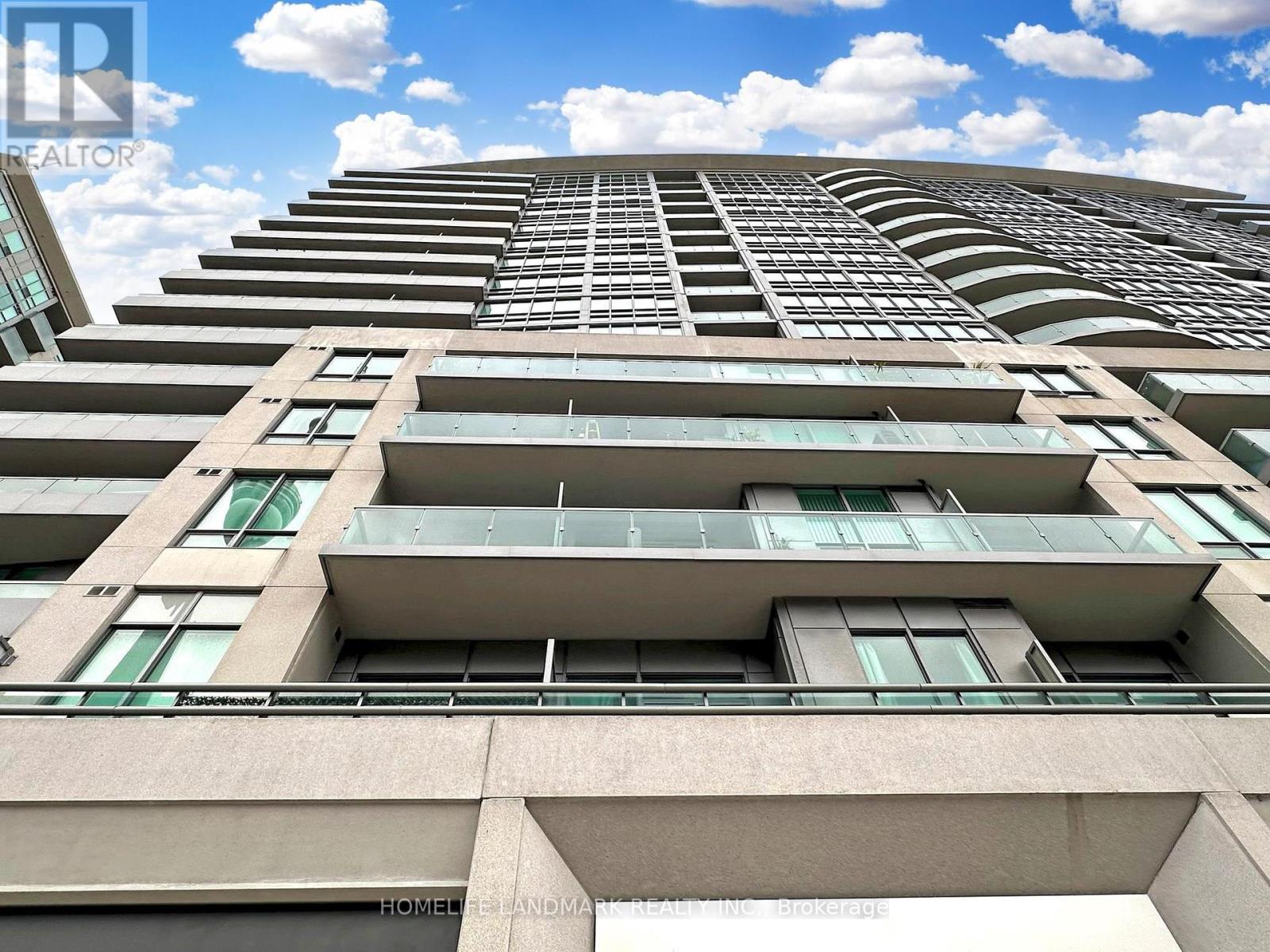820 - 25 Lower Simcoe Street Toronto (Waterfront Communities), Ontario M5J 3A1
2 Bedroom
1 Bathroom
Indoor Pool
Central Air Conditioning
Forced Air
$675,000Maintenance, Heat, Water
$583.23 Monthly
Maintenance, Heat, Water
$583.23 MonthlyModern open-concept one-bedroom plus den with 600-699 sqft of living space and laminate flooring throughout. Upgraded kitchen with granite countertops. Bright and spacious and northwest-facing views of the CN Tower and Rogers Centre from the balcony. Direct access to the underground PATH. Steps to Union Station, TTC, GO, Scotiabank Arena, Rogers Centre, CN Tower, Financial and Entertainment District, Waterfront, restaurants, shops, and Gardiner. Enjoy amenities including a theatre room, tennis and basketball courts, party hall, swimming pool, library, and more! (id:55499)
Property Details
| MLS® Number | C9251175 |
| Property Type | Single Family |
| Community Name | Waterfront Communities C1 |
| Community Features | Pet Restrictions |
| Features | Balcony, Carpet Free |
| Pool Type | Indoor Pool |
Building
| Bathroom Total | 1 |
| Bedrooms Above Ground | 1 |
| Bedrooms Below Ground | 1 |
| Bedrooms Total | 2 |
| Amenities | Security/concierge, Exercise Centre, Recreation Centre, Storage - Locker |
| Appliances | Dishwasher, Dryer, Oven, Range, Refrigerator, Washer, Window Coverings |
| Cooling Type | Central Air Conditioning |
| Exterior Finish | Concrete |
| Flooring Type | Laminate |
| Heating Fuel | Natural Gas |
| Heating Type | Forced Air |
| Type | Apartment |
Land
| Acreage | No |
Rooms
| Level | Type | Length | Width | Dimensions |
|---|---|---|---|---|
| Main Level | Dining Room | 5.8 m | 3.2 m | 5.8 m x 3.2 m |
| Main Level | Bedroom | 3.7 m | 3.1 m | 3.7 m x 3.1 m |
| Main Level | Living Room | 3.7 m | 3.1 m | 3.7 m x 3.1 m |
| Main Level | Den | 3.2 m | 3.1 m | 3.2 m x 3.1 m |
| Main Level | Kitchen | 2.47 m | 2.44 m | 2.47 m x 2.44 m |
| Main Level | Laundry Room | 1 m | 1 m | 1 m x 1 m |
| Main Level | Bathroom | 1.5 m | 1.5 m | 1.5 m x 1.5 m |
Interested?
Contact us for more information










































